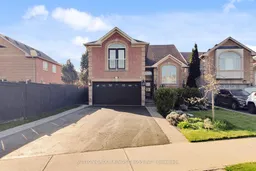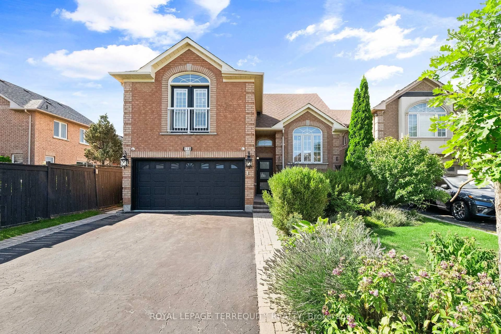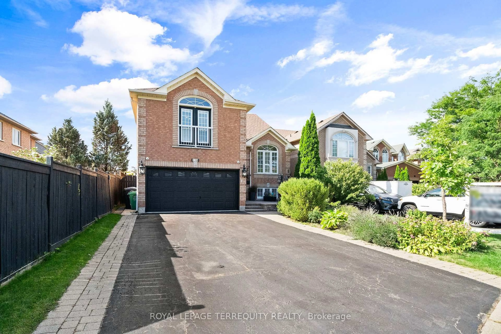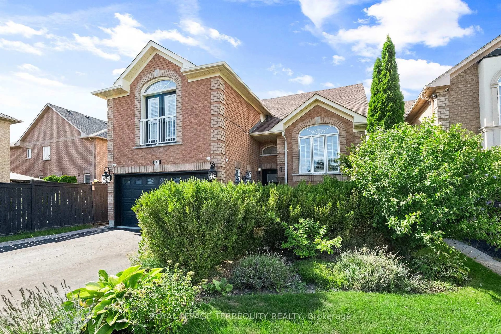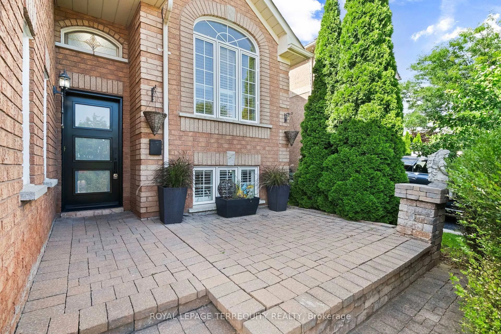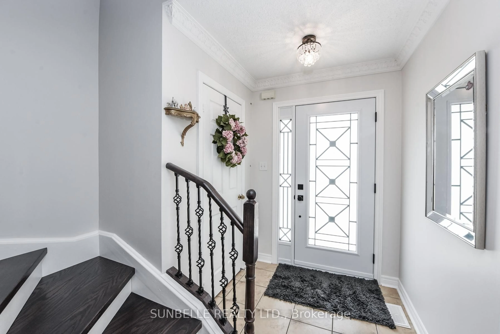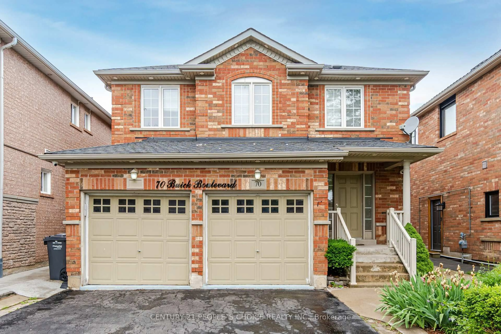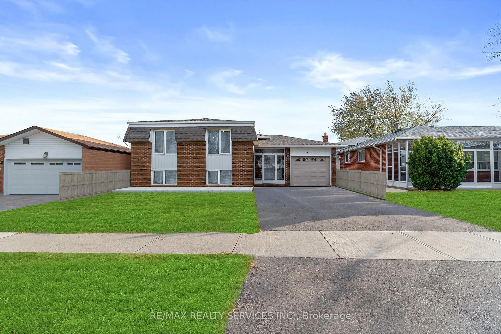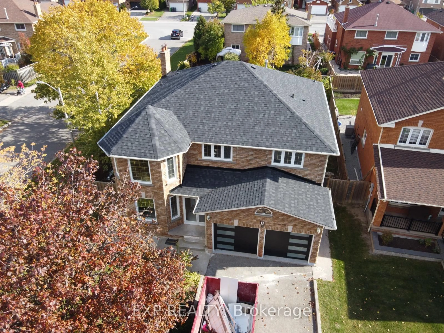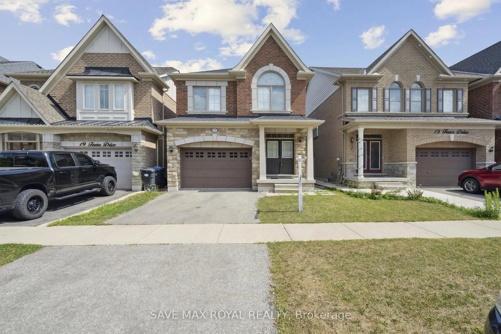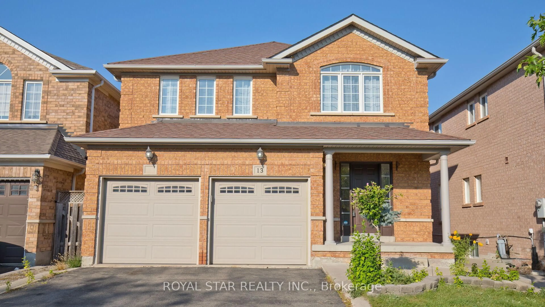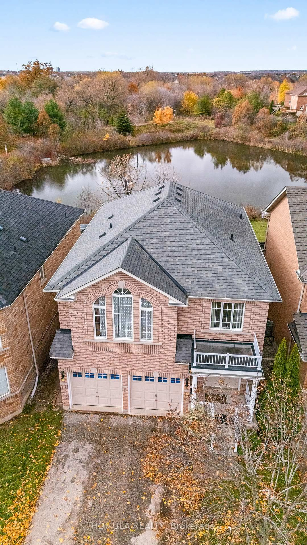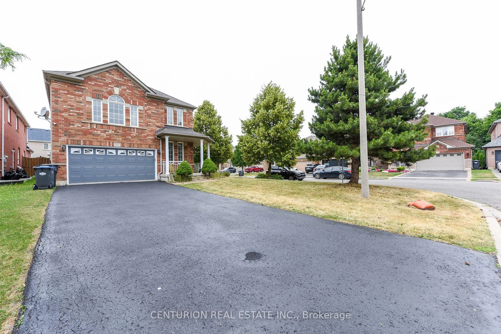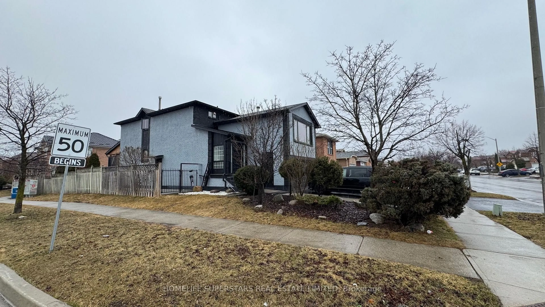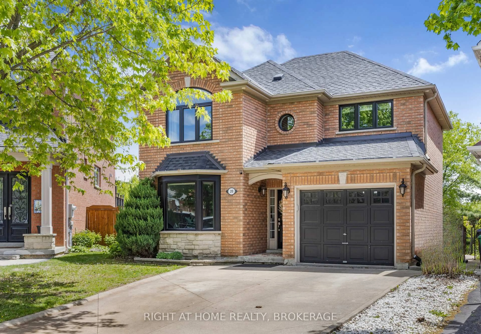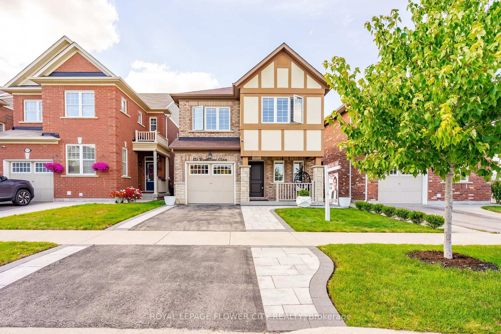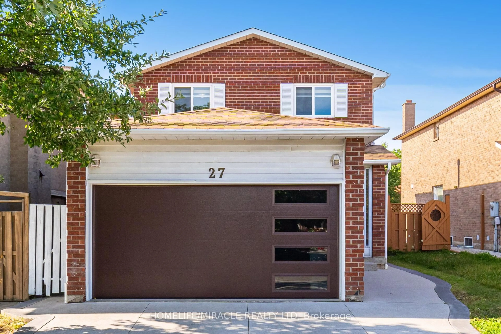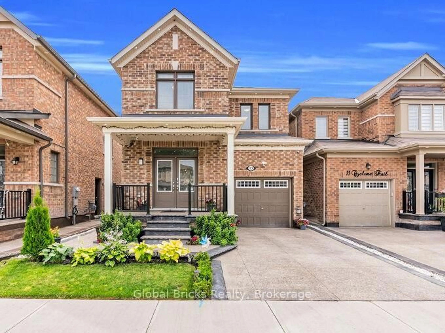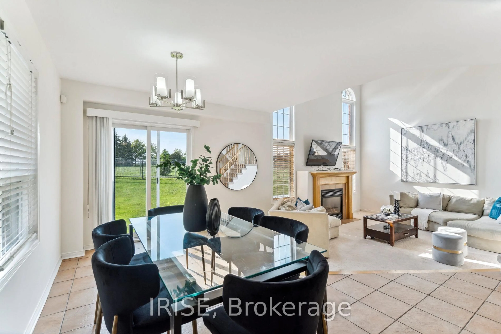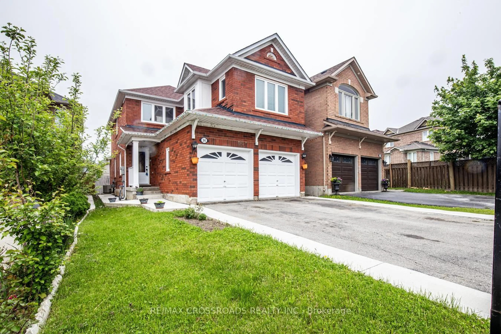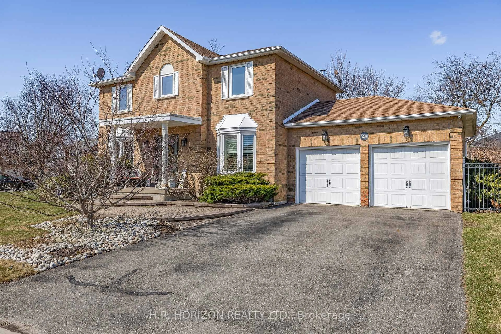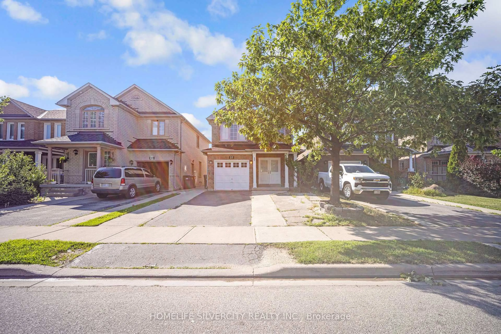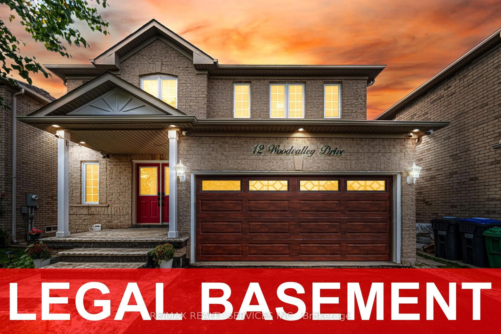118 Van Scott Dr, Brampton, Ontario L7A 1N4
Contact us about this property
Highlights
Estimated valueThis is the price Wahi expects this property to sell for.
The calculation is powered by our Instant Home Value Estimate, which uses current market and property price trends to estimate your home’s value with a 90% accuracy rate.Not available
Price/Sqft$554/sqft
Monthly cost
Open Calculator

Curious about what homes are selling for in this area?
Get a report on comparable homes with helpful insights and trends.
+1
Properties sold*
$1.1M
Median sold price*
*Based on last 30 days
Description
Welcome to 118 Van Scott Dr, a beautifully maintained raised bungalow in the highly sought after Van Kirk & Sandalwood community of Brampton. This charming home offers 3+1 spacious bedrooms, 3 full bathrooms, and 2 kitchens, making it perfect for growing families or multigenerational living. The open-concept main floor features hardwood floors, a bright and airy layout, and a modern kitchen with granite countertops that seamlessly flows into the dining and living areas. Large windows flood the home with natural light, while the double car garage adds both convenience and value. Step outside to enjoy a professionally landscaped front and backyard, backing onto a tranquil park with no neighbours behind your very own peaceful retreat. The fully finished basement includes a large bedroom, a full bathroom, a second kitchen, and a spacious living area. While there's currently no separate entrance, the layout makes it easy to add one in the future, offering fantastic potential. Located in a family friendly neighbourhood close to schools, parks, shopping, and transit, this home combines comfort, style, and practicality in one perfect package!
Property Details
Interior
Features
Main Floor
Dining
3.17 x 3.51hardwood floor / Combined W/Living / Fireplace
Family
6.45 x 3.18hardwood floor / Combined W/Kitchen / Open Concept
2nd Br
2.69 x 4.01hardwood floor / O/Looks Backyard / Closet
Kitchen
3.25 x 3.51Granite Counter / Stainless Steel Appl / Centre Island
Exterior
Features
Parking
Garage spaces 2
Garage type Attached
Other parking spaces 4
Total parking spaces 6
Property History
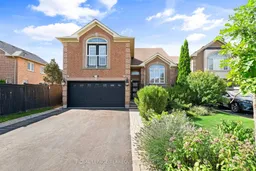 50
50