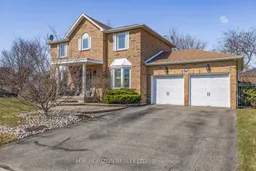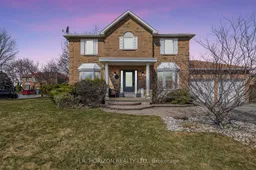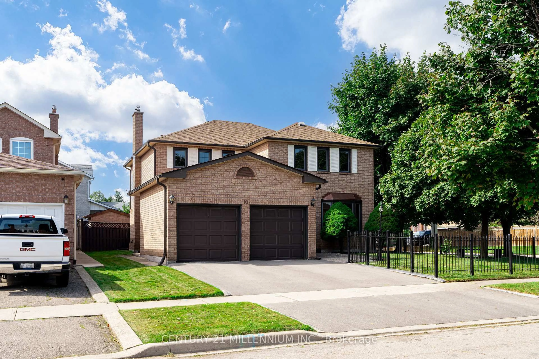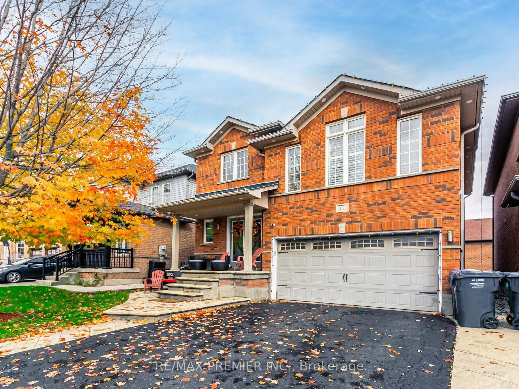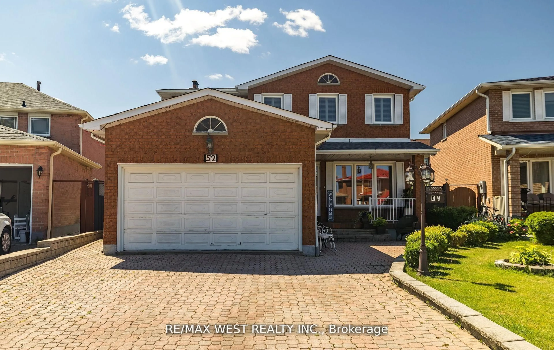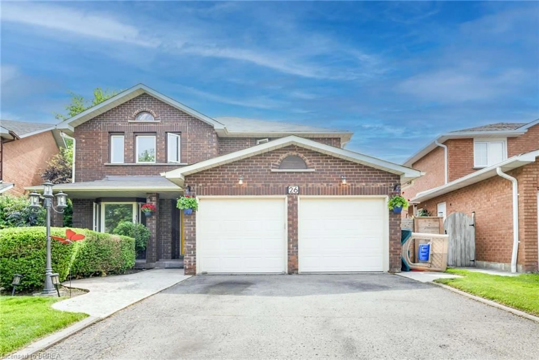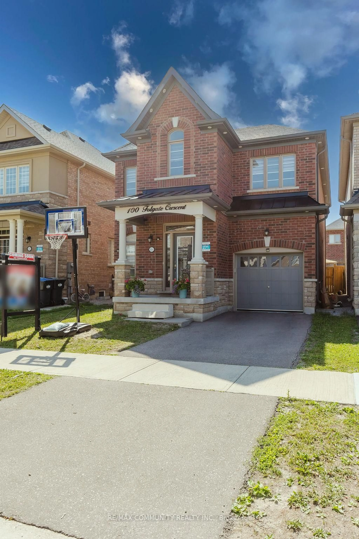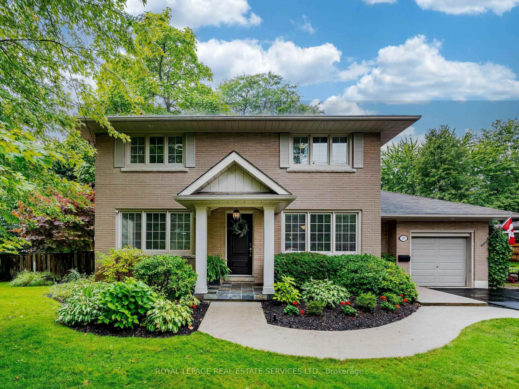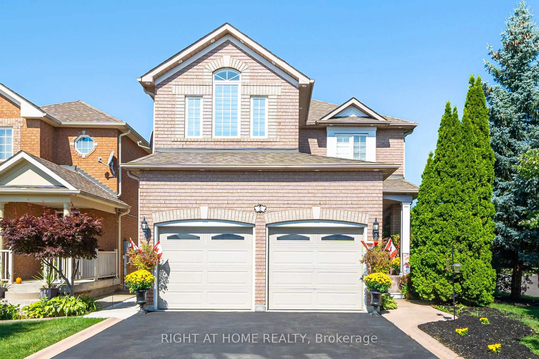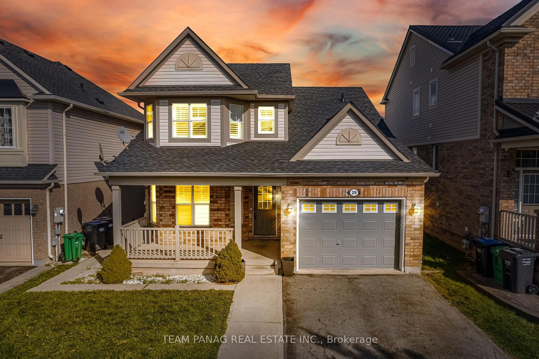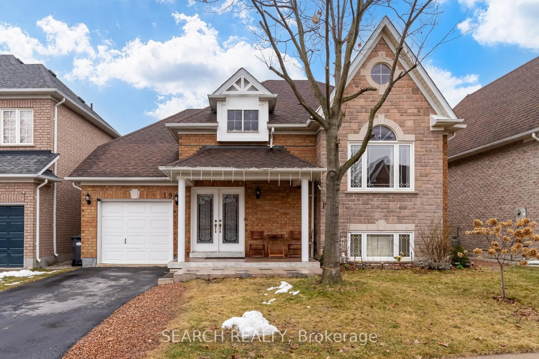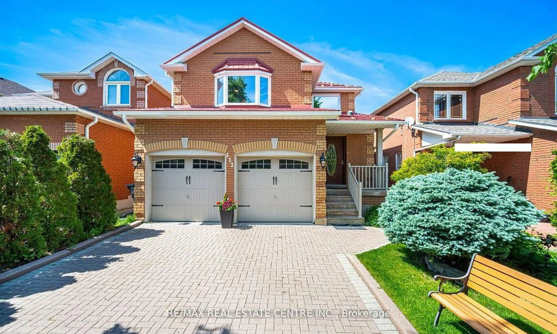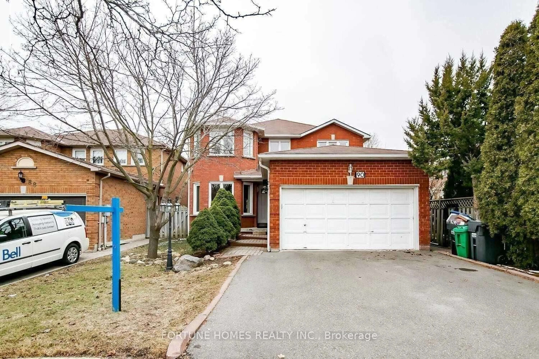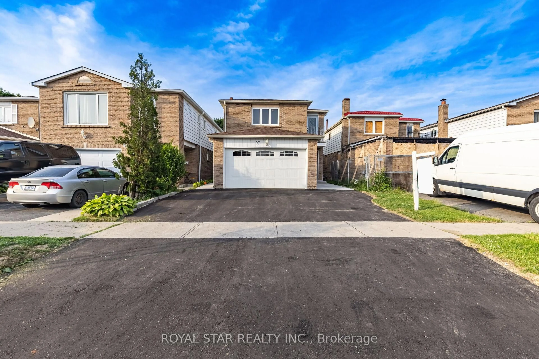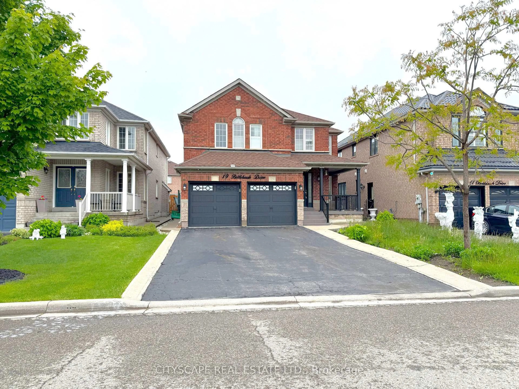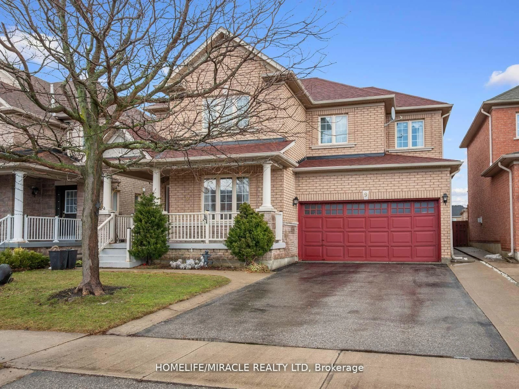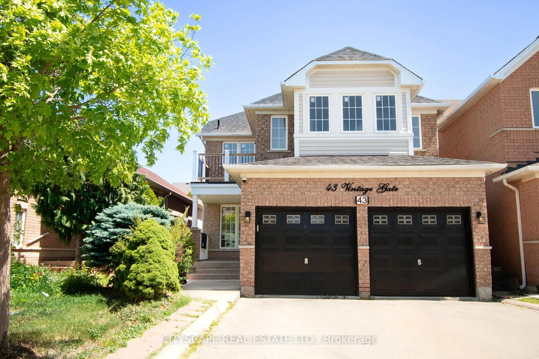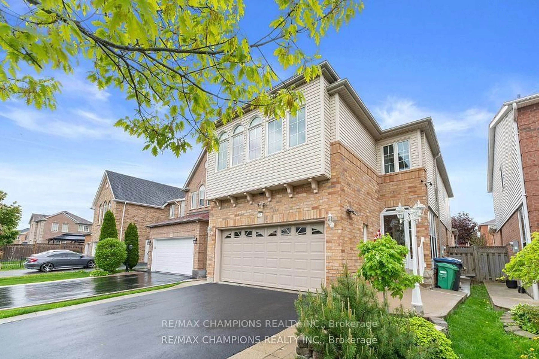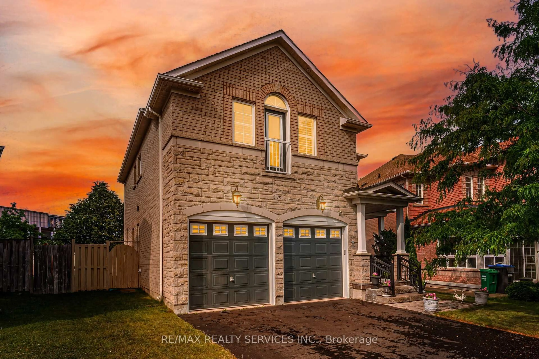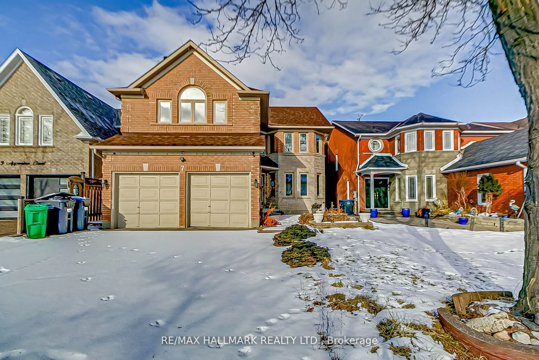Don't Miss Out! Tucked away on a quiet court in the heart of Brampton, this spacious 4-bedroom detached home sits proudly on a large corner lot. With its inviting curb appeal, this property is perfect for families looking for space, comfort, and convenience. Inside, you'll find a bright and functional layout with large windows that flood the home with natural light. The main floor features warm living and dining areas, a cozy family room with a fireplace, and an updated kitchen complete with stainless steel appliances and stylish countertops. Upstairs, there are four generous bedrooms, each with ample closet space and great natural light. The large primary bedroom has a walk-in closet and a 4-piece Ensuite. The bathrooms have been tastefully updated with contemporary fixtures and clean finishes. One of the standout features of this home is the expansive backyard, highlighted by a large raised deck perfect for summer barbecues, outdoor dining, or simply relaxing in the sunshine. The space offers privacy and plenty of room for entertaining guests or enjoying family time outdoors. This home is located within walking distance to several schools, beautiful parks, and multiple places of worship, making it ideal for families. Commuting is also incredibly convenient, with quick access to Highway 410 and 407 just minutes away. Whether you're upsizing, investing, or searching for your forever home, 28 Bates Court offers everything you need in one of Bramptons most desirable and established neighborhoods. This is the perfect opportunity to settle into a welcoming community while enjoying the space and privacy of a premium corner lot.
Inclusions: Stainless Steel Fridge, Dishwasher, Microwave Range and Stove, All Electric Light Fixtures, All Smoke Detectors, All Carbon Monoxide Detectors, All Window Coverings, Hot Tub
