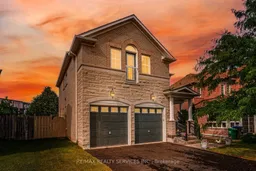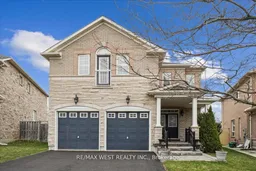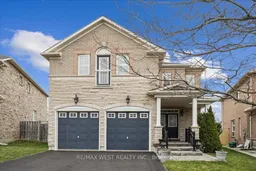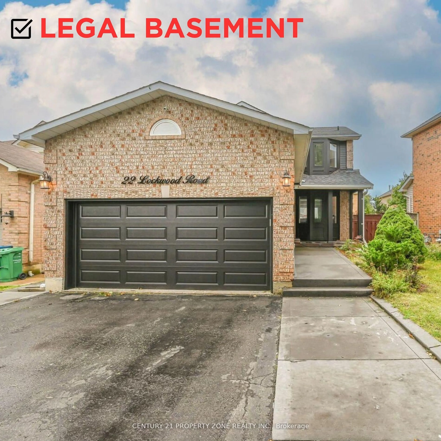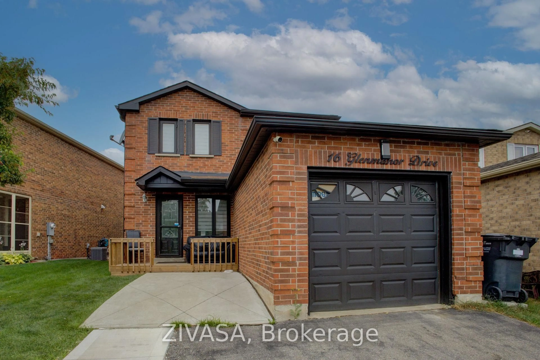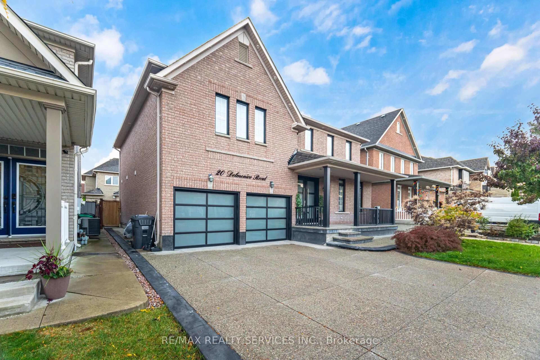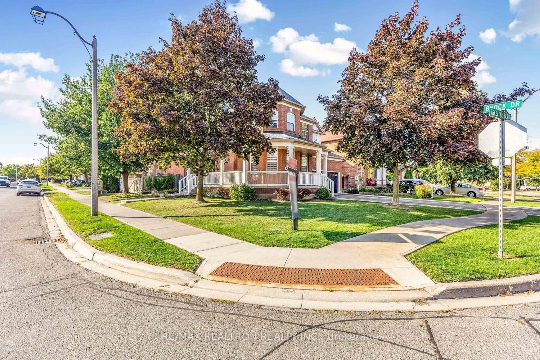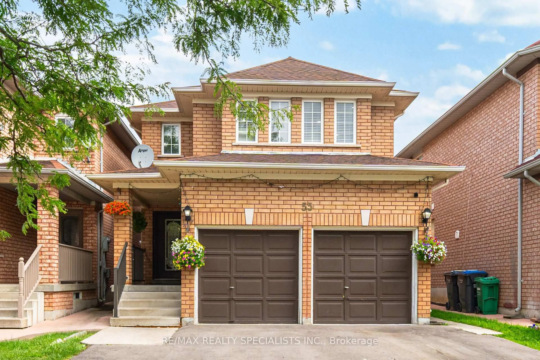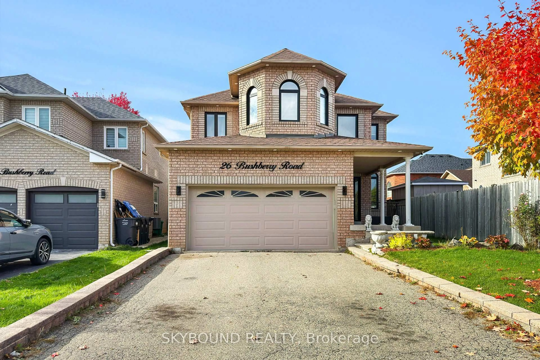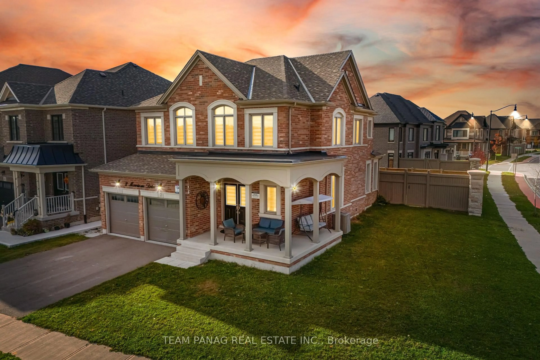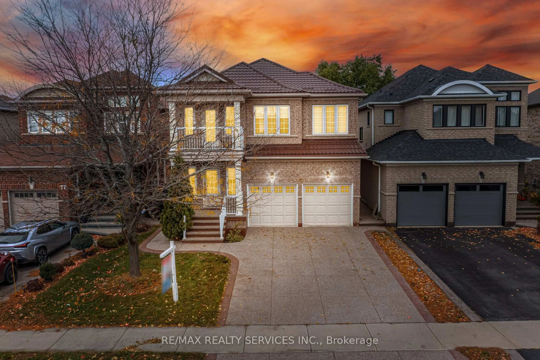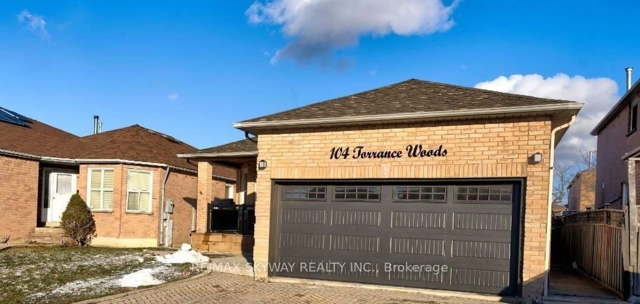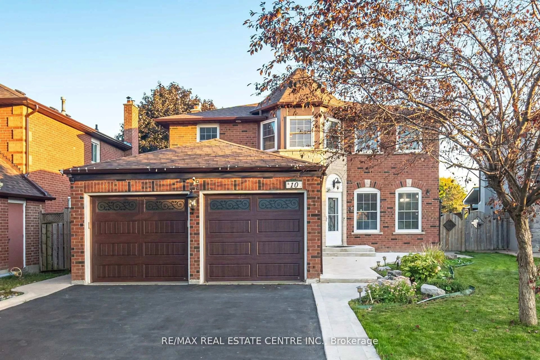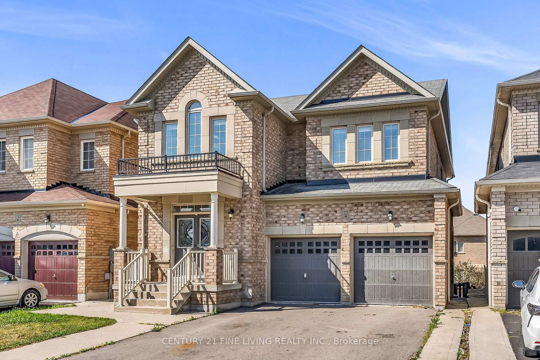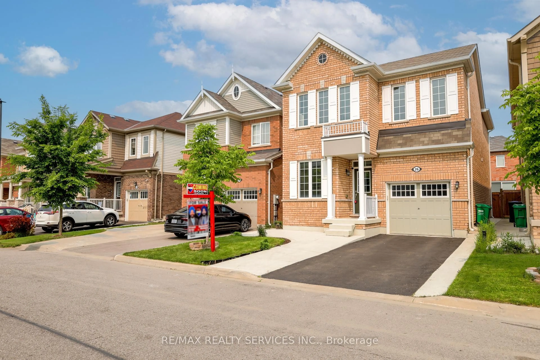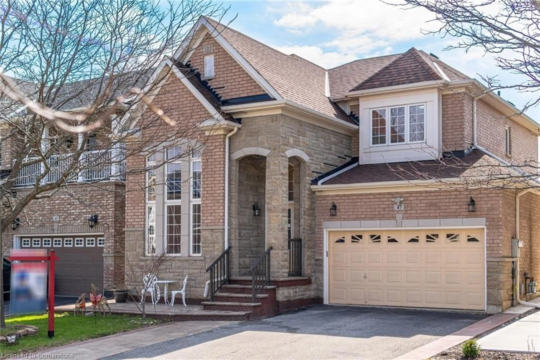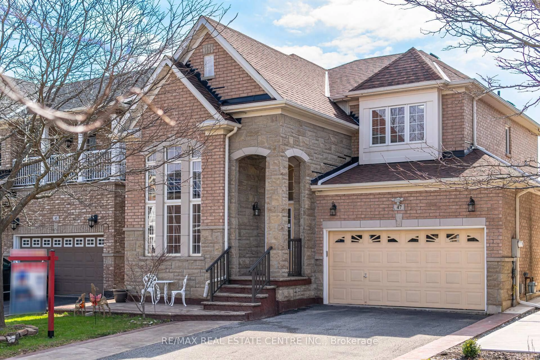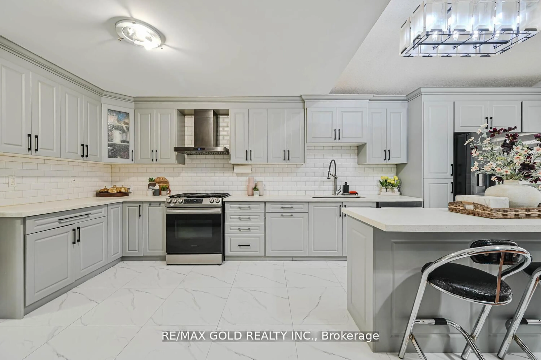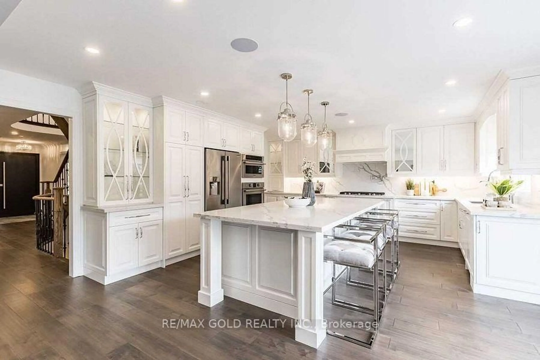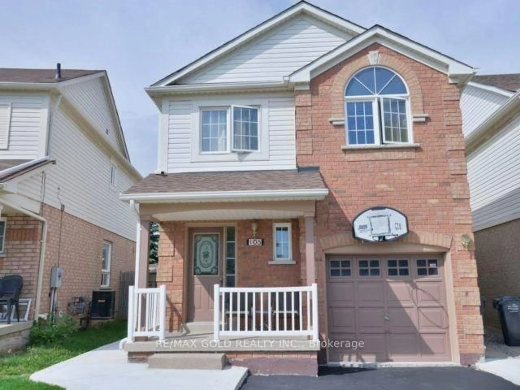//Beauty Of Lakeland Village// 4 Bedrooms Double Car Garage Stone Elevation Detached House Situated On Premium Pie Lot In Demanding Hwy 410 & Bovaird Area! The Home Includes Grand Double Door Main Entry & Separate Living & Family Rooms With Open To Above Family Room [17 Feet High Ceiling] Family Size Kitchen With Granite Counter-Top! Walk Out To Huge Backyard From Breakfast Area! 4 Spacious Bedrooms - The Master Bedroom Comes With A 4-Piece Ensuite & A Walk-In Closet. *Main Floor Laundry* Oversize Driveway To Accommodate 4 Cars [Total 6 Cars Parking]. Interlock On The Front And The Railing! Loaded With Pot Lights! Minutes From Heart Lake Conservation Area & Golf Course Lakelands & Esker Lake, Mosswood Park! Close To Shopping Amenities & Highway 410 Yet Location Of House Is Serene & Offers Peace And Comfort. Shows 10/10*
Inclusions: S/S Fridge, S/S Stove, S/S Micro Hood Fan, Built-In Dishwasher & Clothes Washer & Dryer!! All Light Fixtures! Garage Door Opener, Automatic Underground Sprinklers!! Ecobee Thermostat To Control Heating & Cooling By Cell Phone. Roof Shingles Changed In 2018
