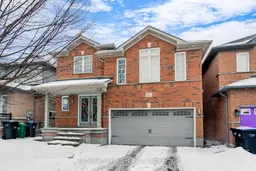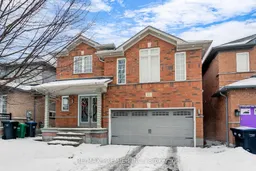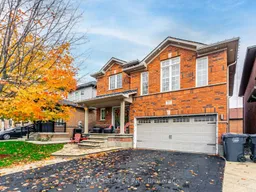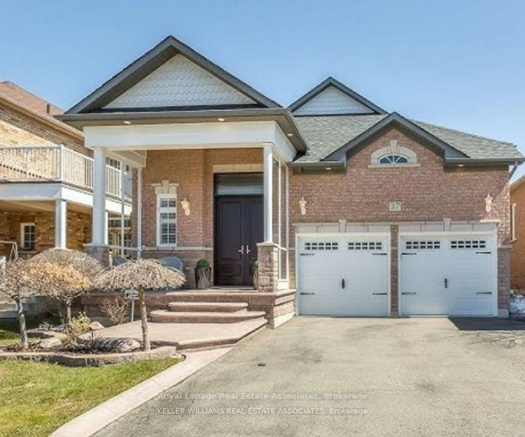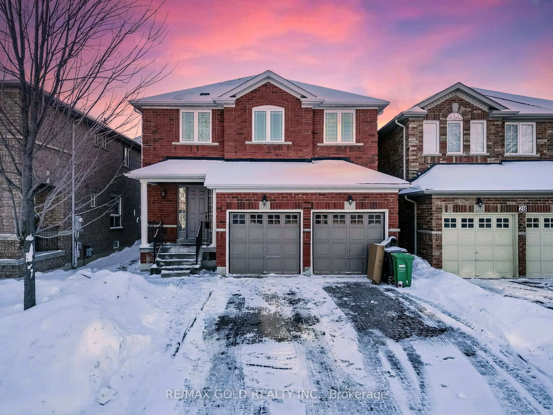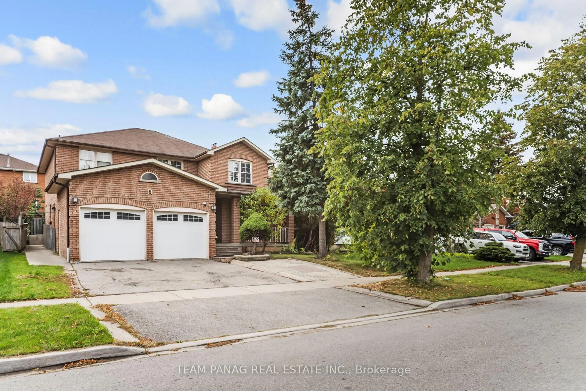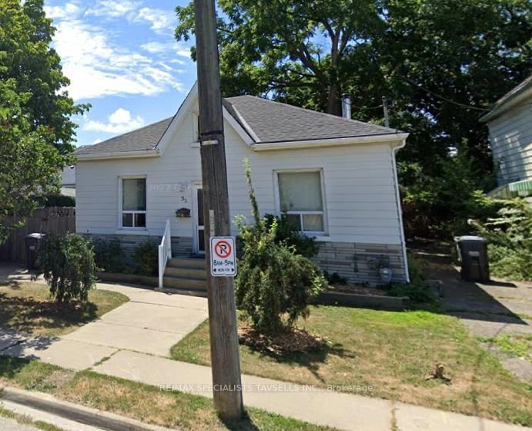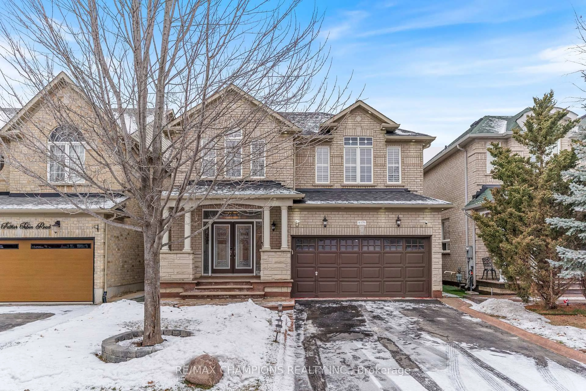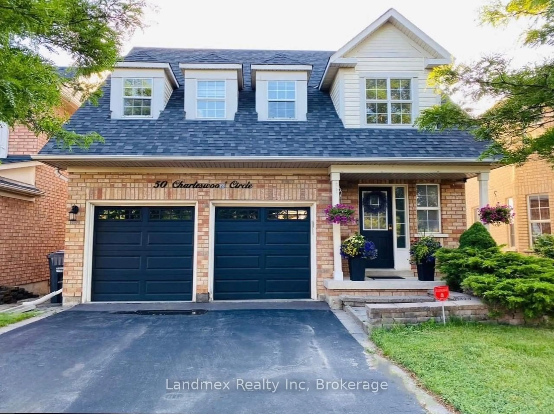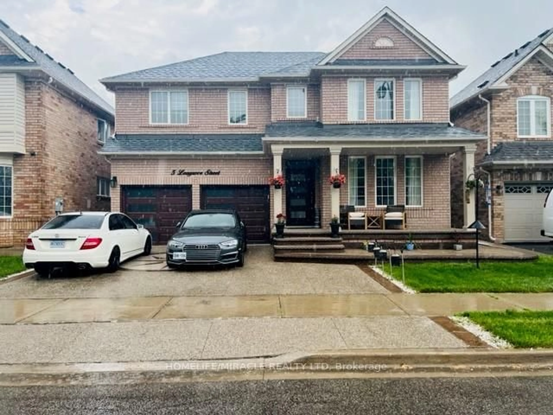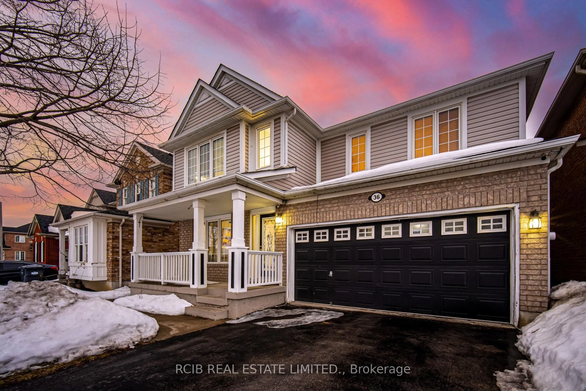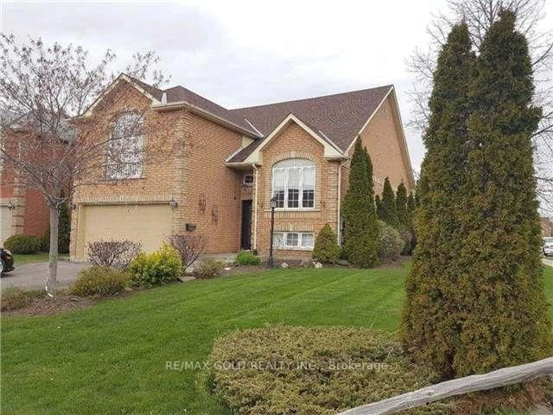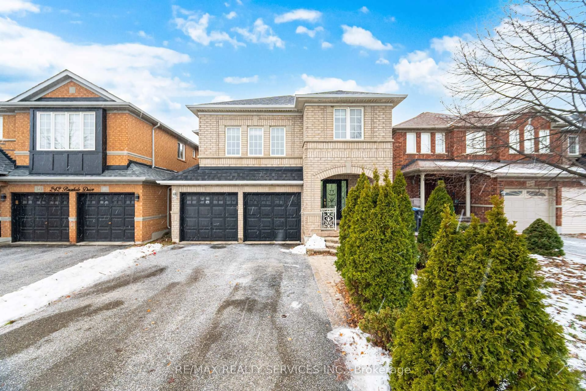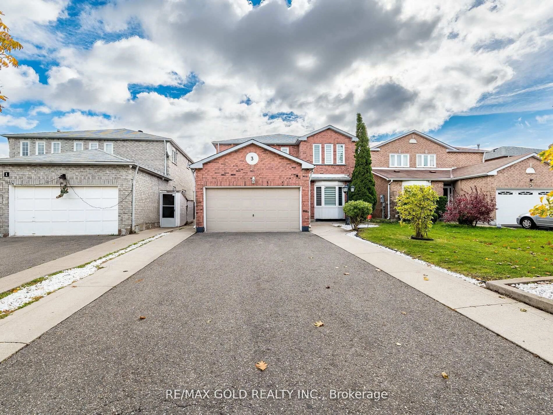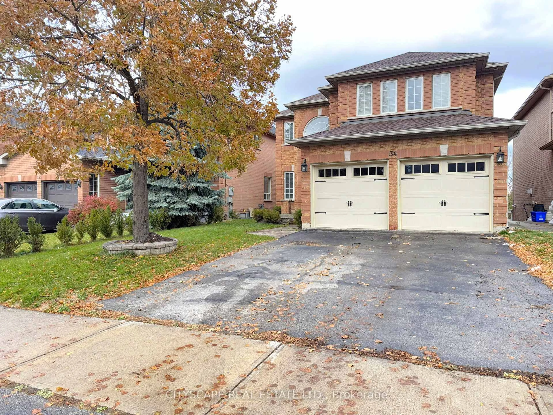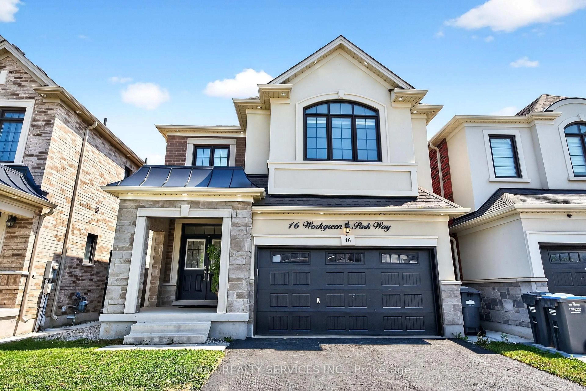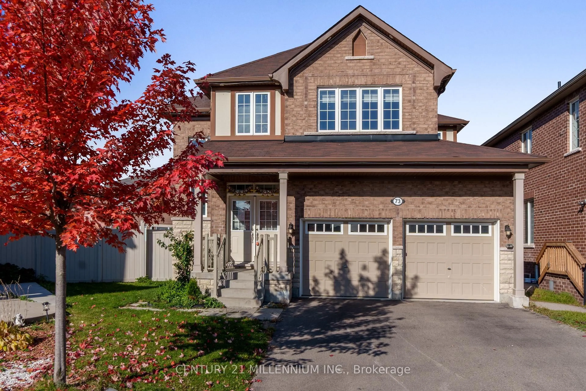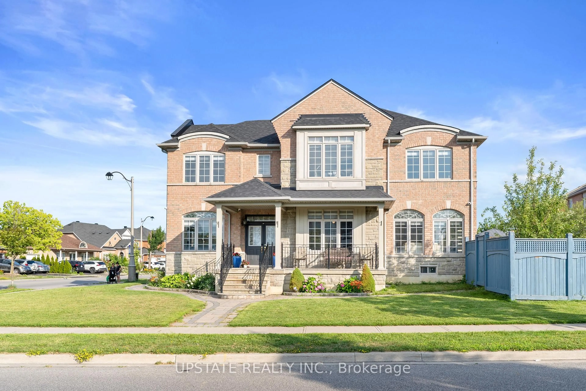Seize this exclusive opportunity - Prestigious Residence / Offers Presented March 2 - Limited Private Viewing. Introducing 11 Four Seasons Circle, an executive residence in one of Brampton's most coveted neighborhoods, Discover refined elegance during a private viewing, offered exclusively this week before the offer presentation. Sun-filled, open-concept spaces flow effortlessly between the living, dining, and kitchen areas, creating the perfect setting for family gatherings and daily life. Hardwood floors, crown molding, wainscotting, cast-iron railings, and a striking glass-inlaid double-door entry underscore the home's executive character. A rare second-level family room provides a serene retreat for movie nights, quiet evenings, or a home office, while the brand-new finished basement adds flexibility and income potential with minimal upgrades. Outdoors, low-maintenance landscaping, patterned concrete walkways, and a spacious deck complete this exceptional offering. With significant upgrades throughout, a compelling n ew price, and a defined offer date 11 Four Seasons Circle is a rare opportunity fir discerning buyers seeking comfort, quality, and lasting value. Offers presented Monday, March 2 - private viewings available on a first-come, first-served basis.
Inclusions: Refridgerator, Stove, Dishwasher, Washer, Dryer, All Electrical Light Fixtures.
