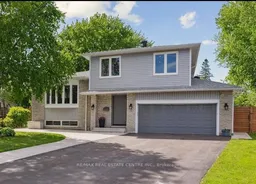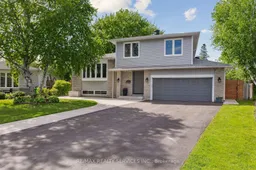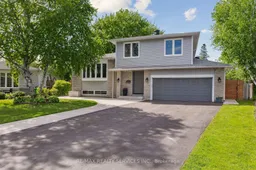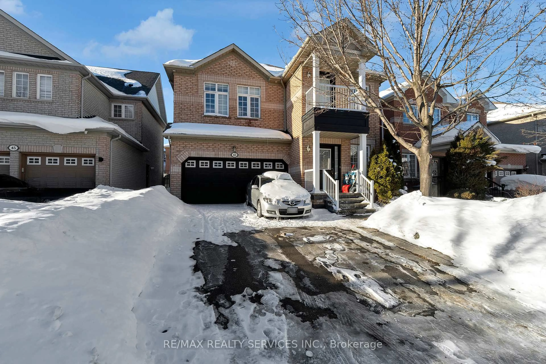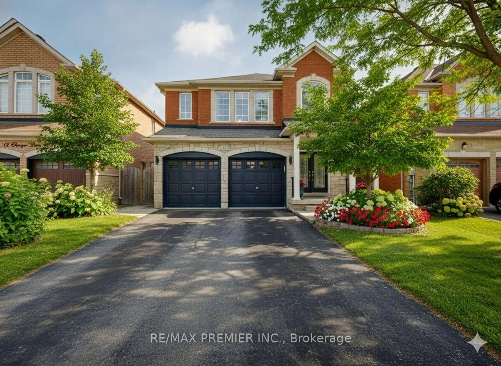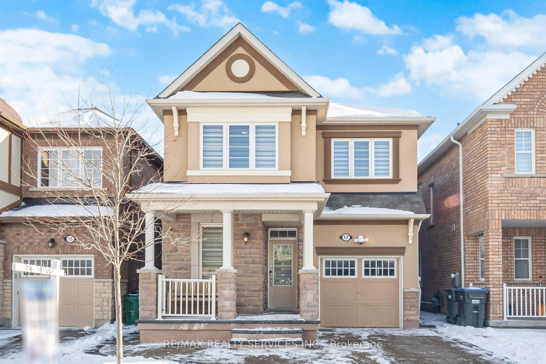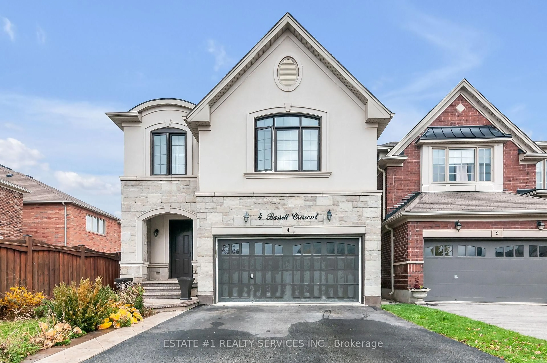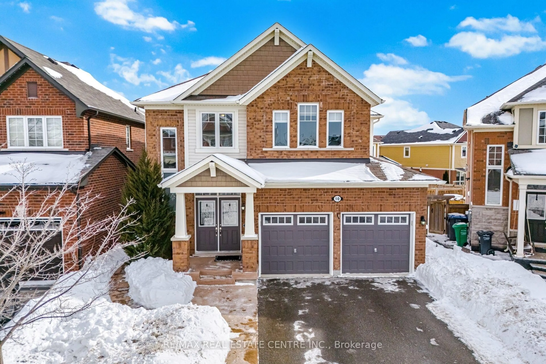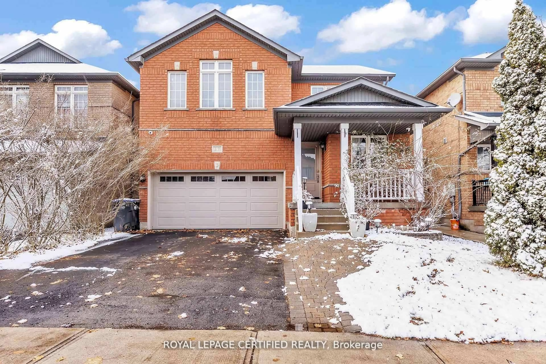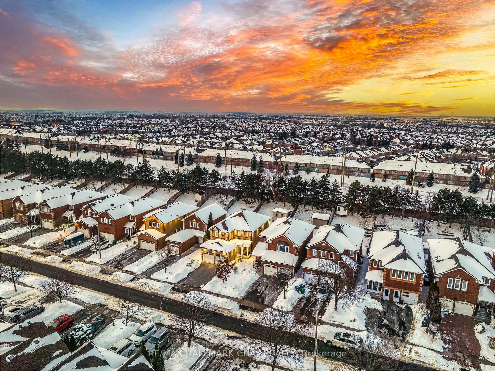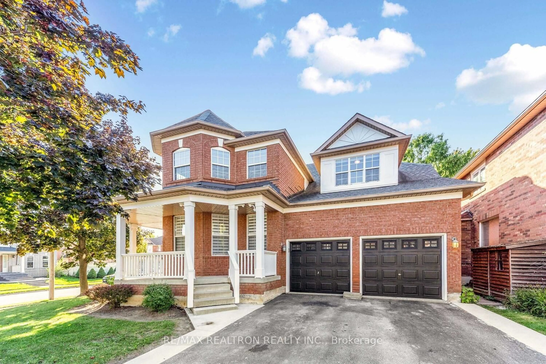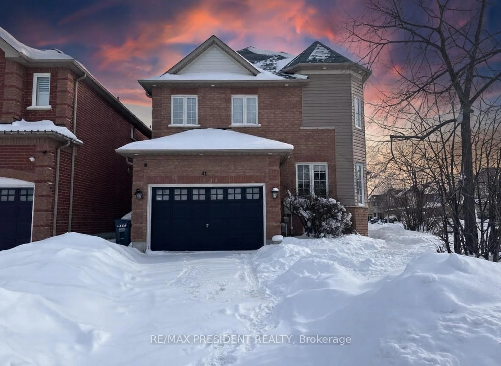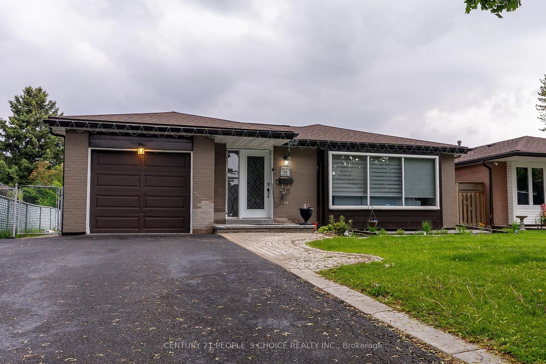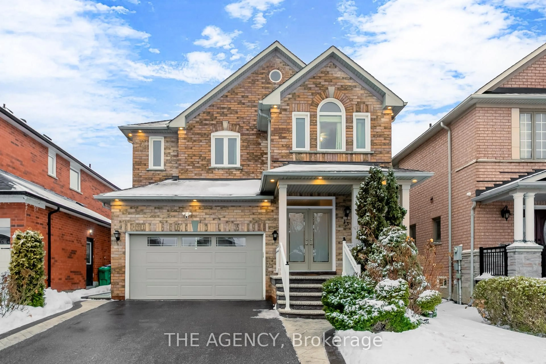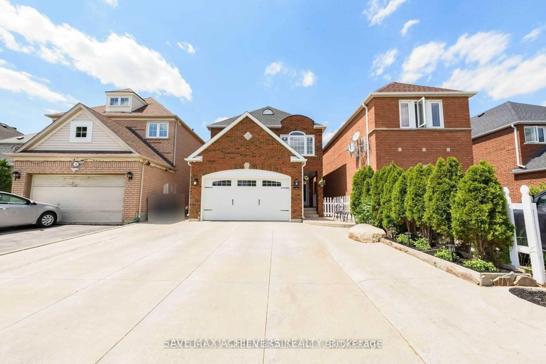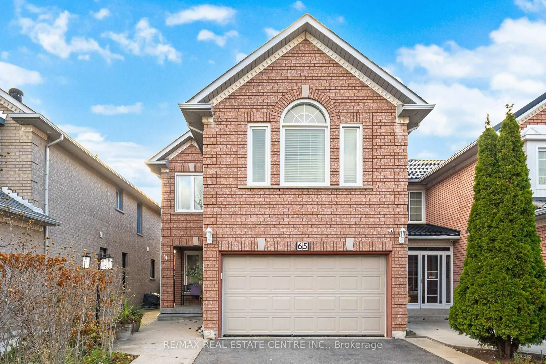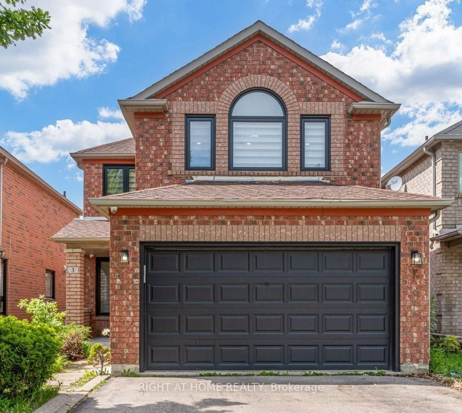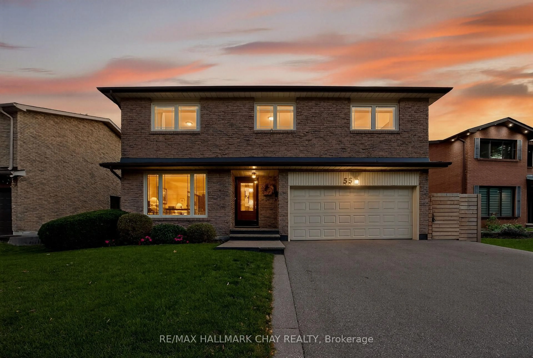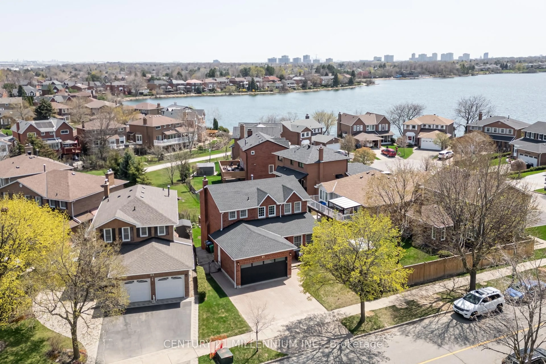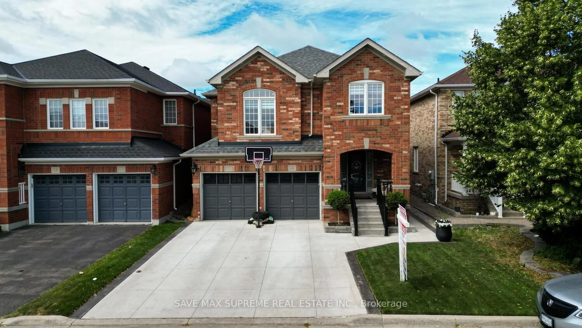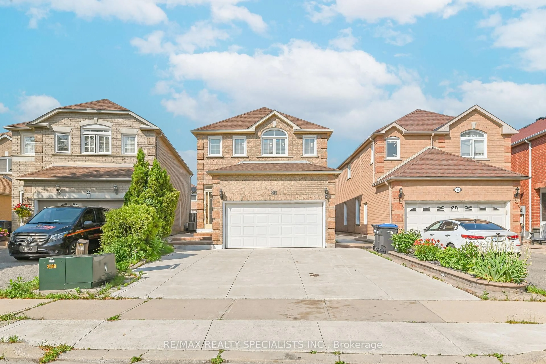Welcome To 16 Groveland Crt! This Beautifully Maintained Fully Detached 4-Level Side Split Sits On An Extra Deep Pie-Shaped Lot In The Heart Of Brampton's Desirable Northgate Community. Nestled In A Safe, Family-Friendly Neighborhood, You'll Find Excellent Schools, Parks, And Scenic Trails All Within Walking Distance. The Main Level Features A Bright Open-Concept Living And Dining Area, Along With A Cozy Family Room Offering Large Windows Overlooking The Private Backyard. The Extended White Kitchen Showcases Stainless Steel Appliances, A Breakfast Island, And A Walkout To The Yard, Perfect For Everyday Living And Entertaining. Step Outside To Your Private Oasis With A Sparkling Inground Pool, Covered Hot Tub, And Spacious Outdoor Lounge With String Lighting For Year-Round Enjoyment. The Deep Backyard Provides Plenty Of Space For Kids To Play, Summer BBQs, Gardening, And Peaceful Relaxation. This Home Offers A Double-Car Garage Plus A Driveway With Parking For Up To Six Vehicles. Conveniently Located Within Minutes Of Brampton Civic Hospital, Bramalea City Centre, Professors Lake, Chinguacousy Park, Greenbriar Rec Centre, And Top Schools. Close To Shopping, Restaurants, Temples, Churches, And Gurdwaras. Just 4 Km To Bramalea GO Station And Highway 410.Come And Fall In Love With This Stunning Home That Perfectly Blends Comfort, Style, And Resort-Like Living!
Inclusions: Fridge, gas stove, hood range, dishwasher, microwave, bar fridge (as is), all electrical light fixtures, all window coverings, speaker system, 4 google home minis, washer, dryer, hot tub (as is), pool equipment and accessories, water softener, garage remote, swing set, tv wall mounts
