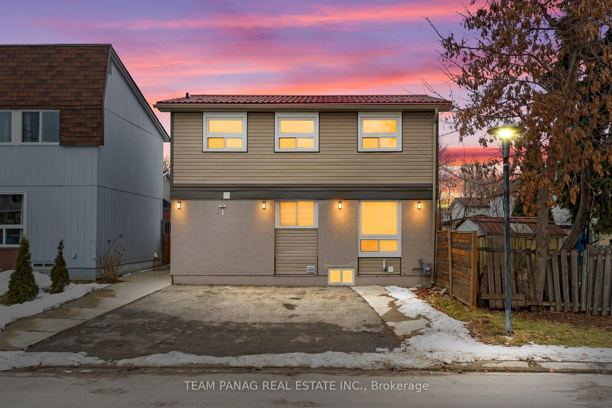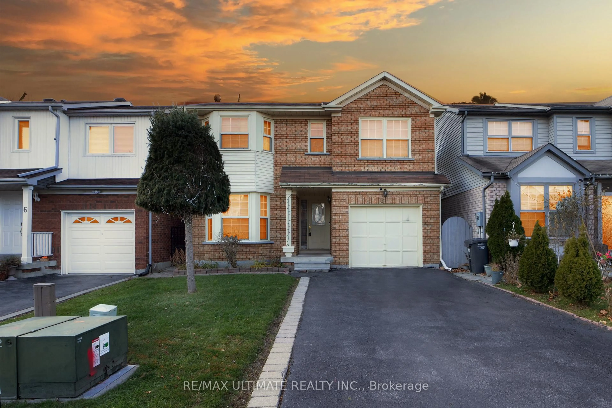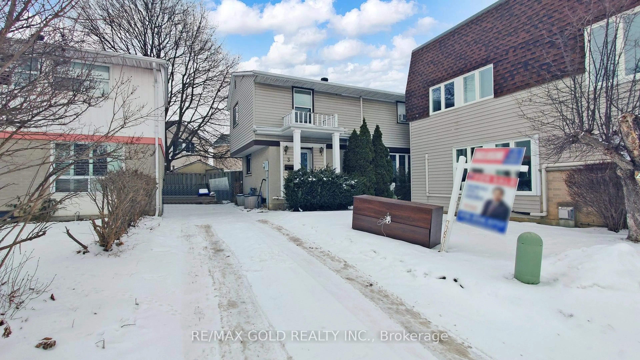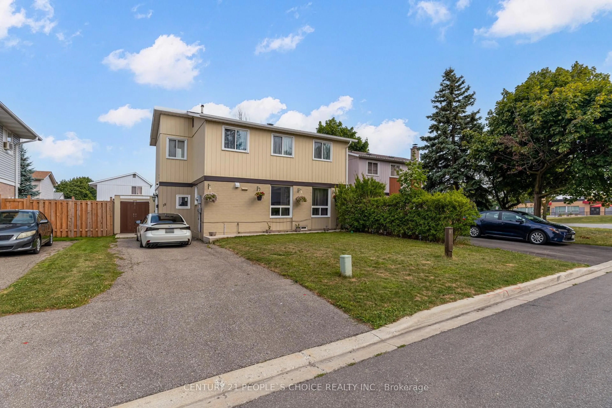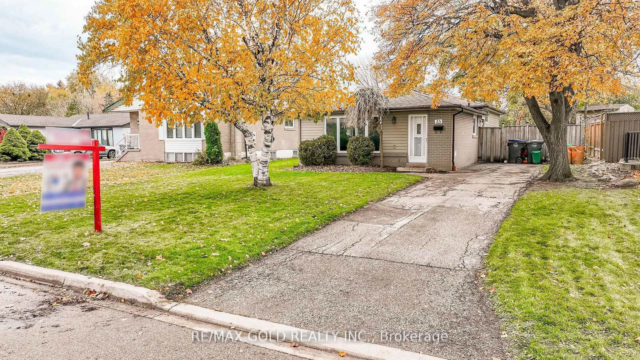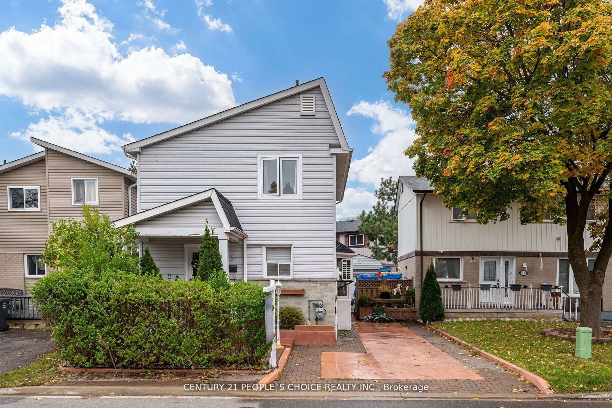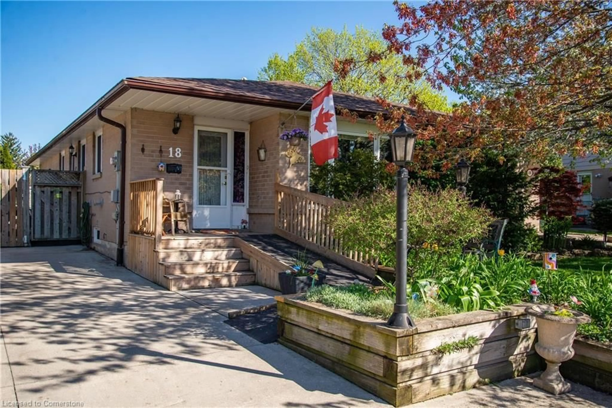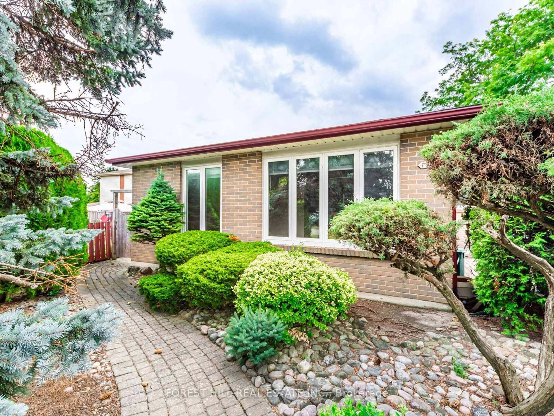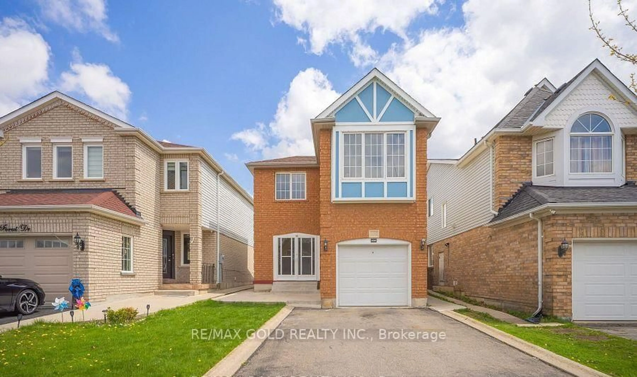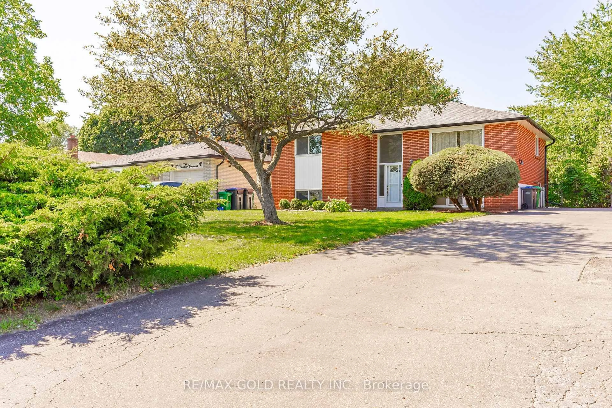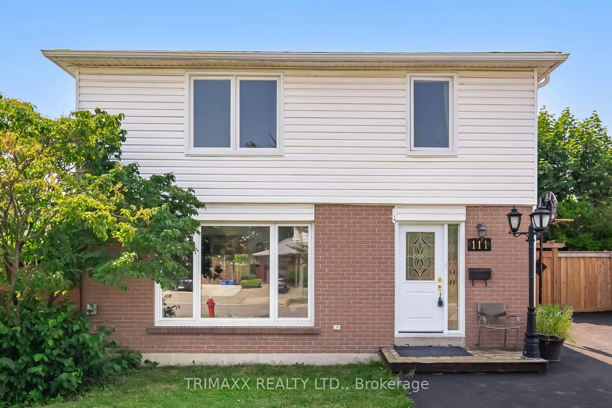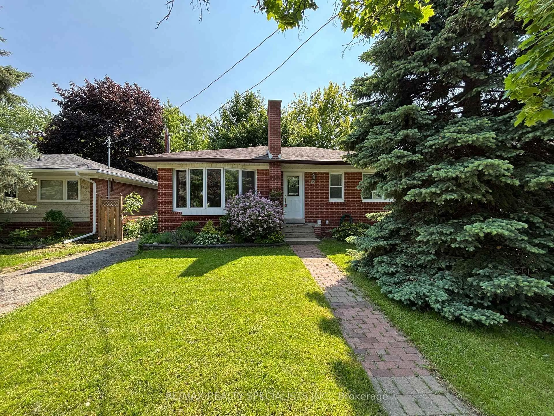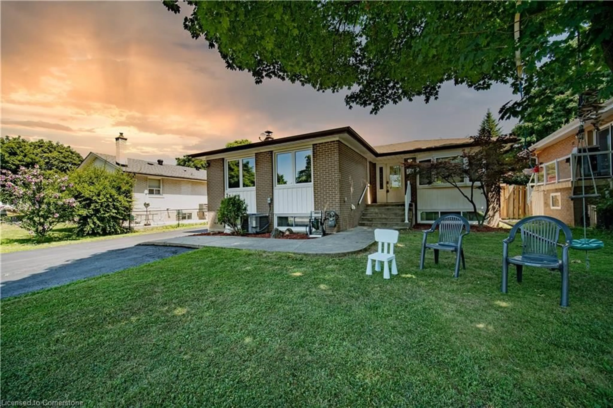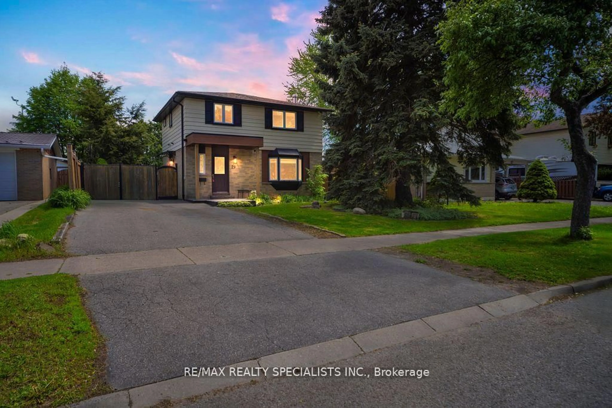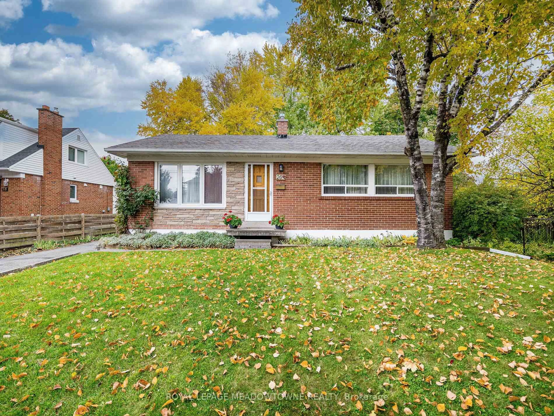Looking for that perfect starter home? This home is a great opportunity for first-time buyers or investors. Ideally located at the end of a quiet cul-de-sac, surrounded by schools, parks and trails, with direct pedestrian access to green space and walking paths that link through to Professor's Lake. The open-concept main floor is perfect for today's family lifestyle and flows through sliding doors to the big, very private, fully fenced backyard with a view of beautiful mature trees. A large deck expands your living space to the outdoors and the oversized shed with hydro provides lots of storage and a space for home projects or hobbies. Freshly painted with a number of recent upgrades, including new basement carpet (2025), new wrought iron railings (2025), roof (2024), washing machine/dryer (2024) and deck (2023). Light-coloured solid hardwood floors give the space a bright and modern feel and the finished basement includes a cozy rec room with a wet bar perfect for a movie or games night. Elementary and secondary schools are within 5 minutes walking distance with additional schools within 15 minutes walk. Easy access to public transit in any direction and a 5 minute drive to Highway 410. For dog lovers, a large dog park and parking at Williams Parkway/Highway 410.
Inclusions: All existing appliances: Fridge, Stove, Range Hood, Washer & Dryer.
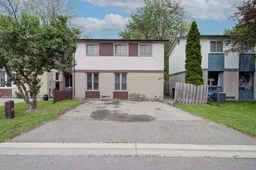 21
21

