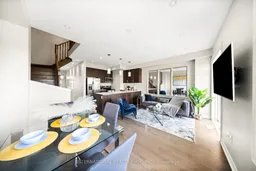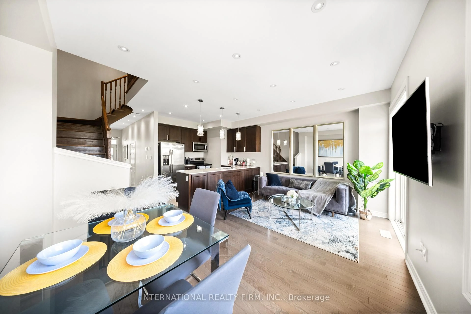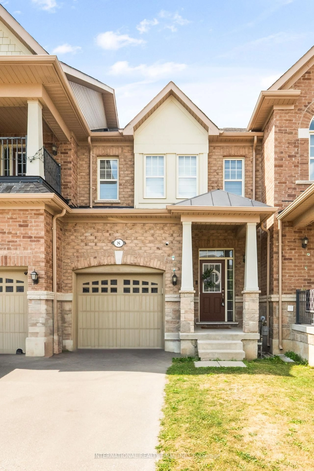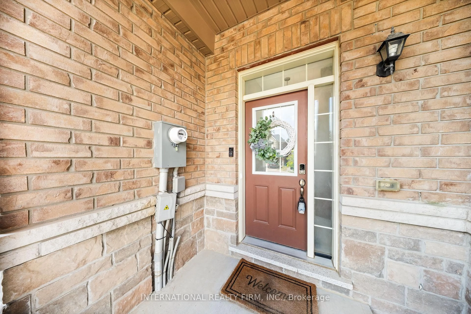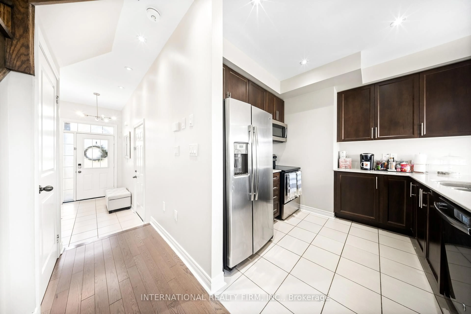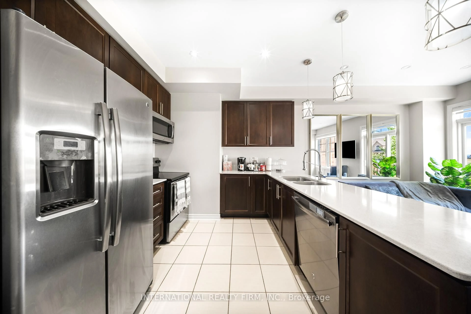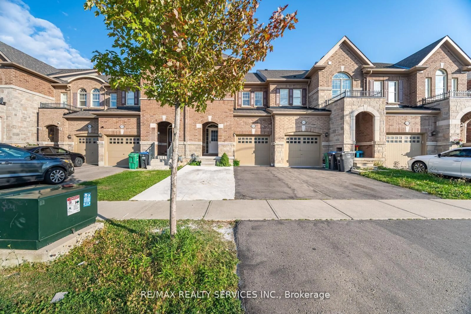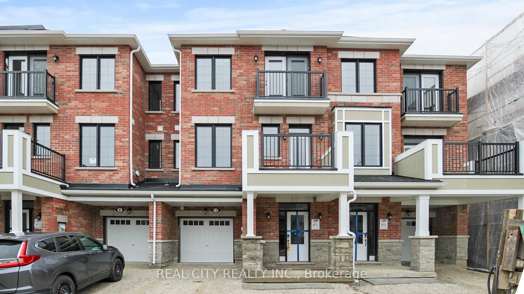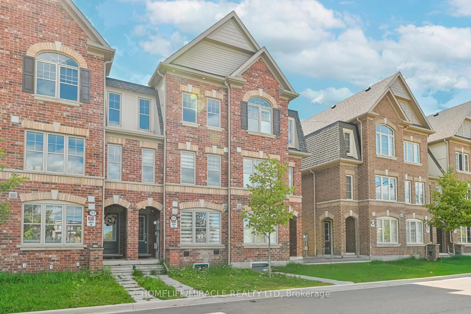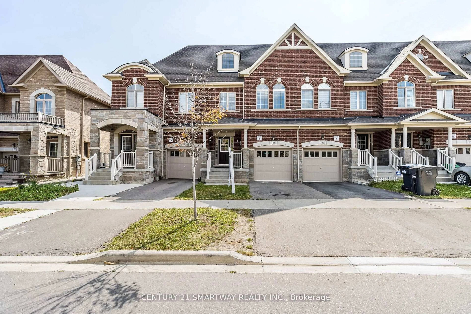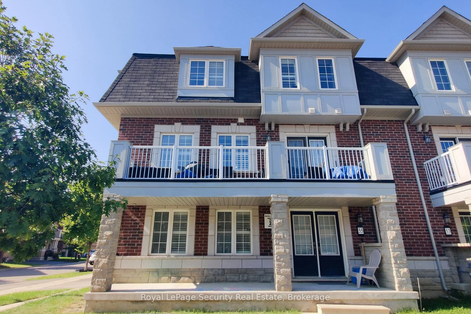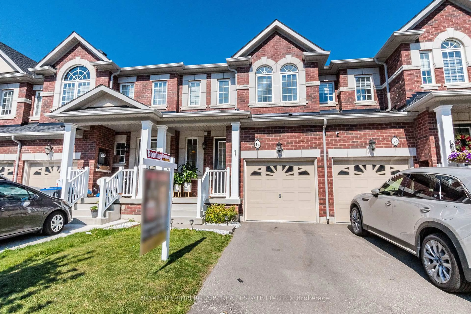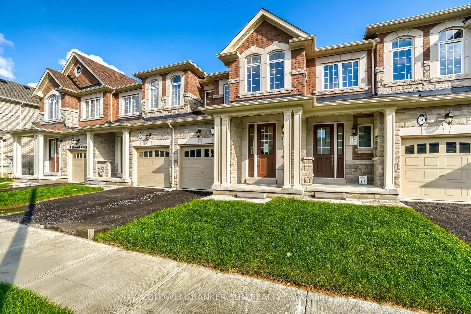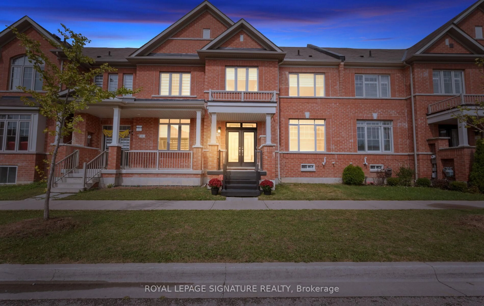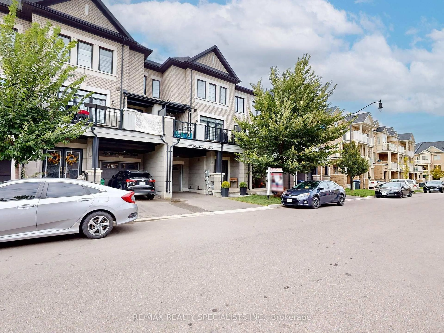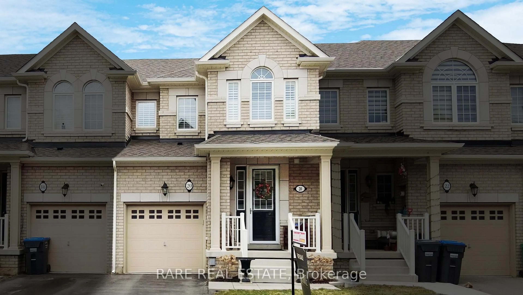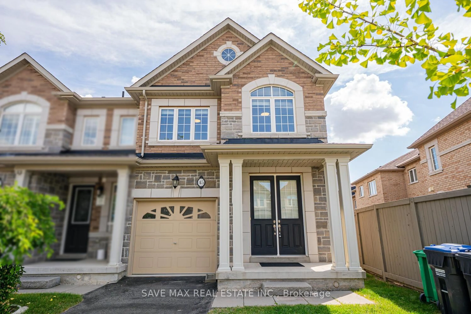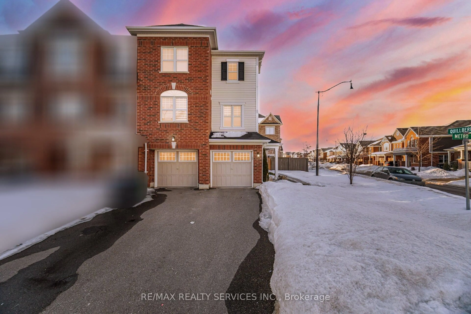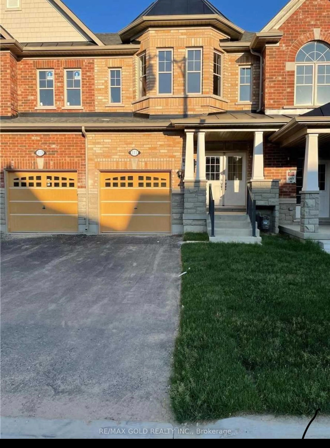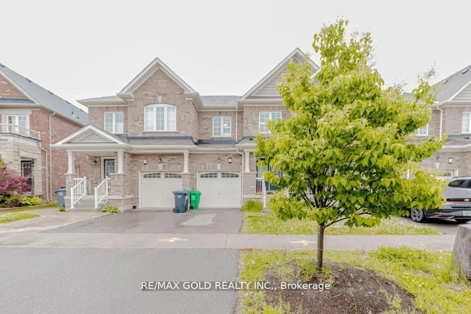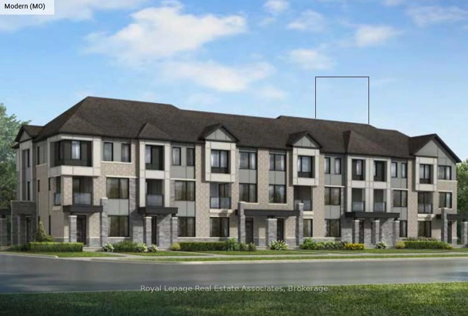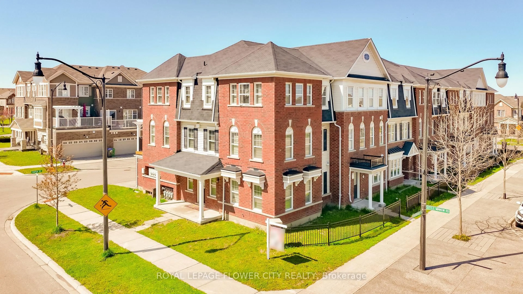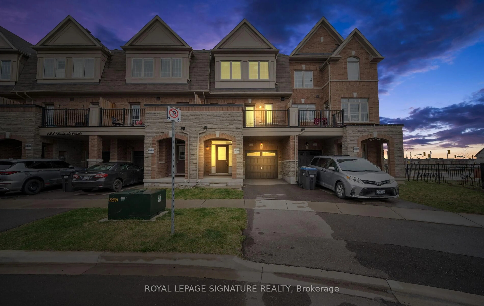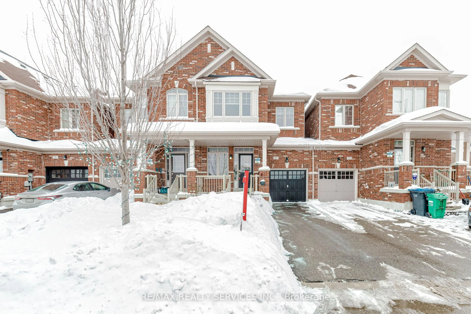8 Hogan Manor Dr, Brampton, Ontario L7A 4V4
Contact us about this property
Highlights
Estimated valueThis is the price Wahi expects this property to sell for.
The calculation is powered by our Instant Home Value Estimate, which uses current market and property price trends to estimate your home’s value with a 90% accuracy rate.Not available
Price/Sqft$408/sqft
Monthly cost
Open Calculator

Curious about what homes are selling for in this area?
Get a report on comparable homes with helpful insights and trends.
+20
Properties sold*
$888K
Median sold price*
*Based on last 30 days
Description
Welcome to this luxury freehold townhouse, located in the highly sought-after community of Brampton. This spacious 3-bedroom, 3-bath home showcases sophisticated finishes and thoughtful upgrades throughout. Step inside to find 9 ft ceilings, upgraded hardwood flooring, and stained oak staircase that set a refined tone across the main and upper levels. The gourmet kitchen boasts sleek quartz countertops, premium maple cabinetry, stainless steel appliances, and designer light fixtures perfectly blending style and functionality. Upstairs, the primary suite offers a private retreat with a spa-inspired 5-piece ensuite featuring a frameless glass shower and a walk-in closet. All bedrooms are generously sized, sun-filled, and designed for comfort. Enjoy the convenience of direct garage access, upgraded finishes throughout, and a location that is second to none. Minutes from shopping, schools, parks, Mount Pleasant GO Station, and major highways (401/407/410), this home combines elegance with everyday practicality.
Property Details
Interior
Features
Main Floor
Dining
5.24 x 3.35hardwood floor / Combined W/Living / Large Window
Kitchen
3.3 x 9.5Ceramic Floor / Quartz Counter / Stainless Steel Appl
Foyer
3.3 x 2.8Ceramic Floor / Closet
Living
5.24 x 3.35hardwood floor / Combined W/Dining / W/O To Yard
Exterior
Features
Parking
Garage spaces 1
Garage type Built-In
Other parking spaces 1
Total parking spaces 2
Property History
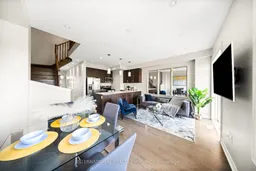 25
25