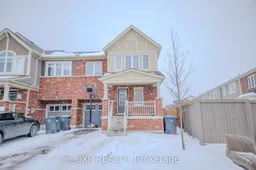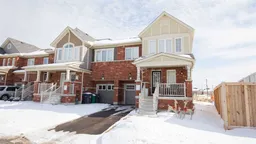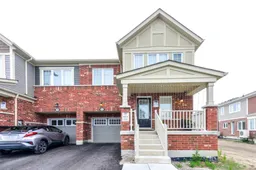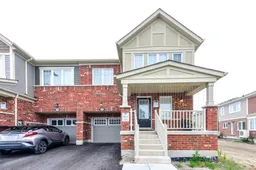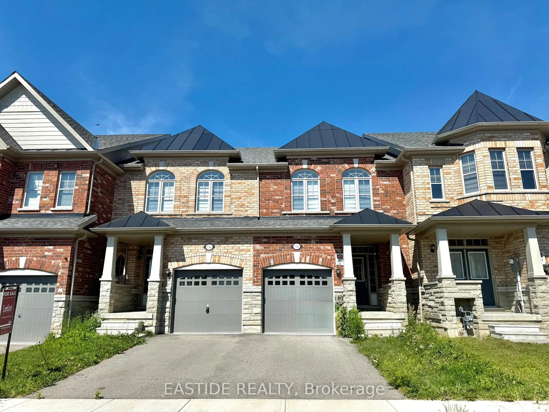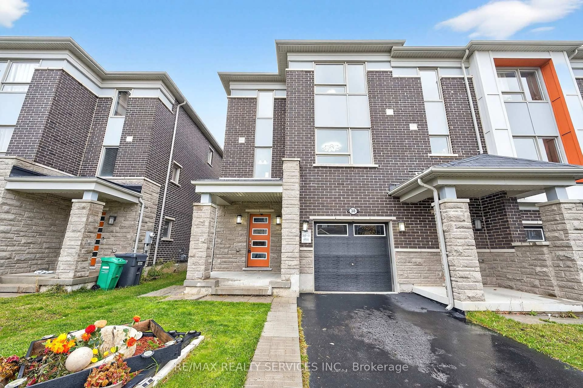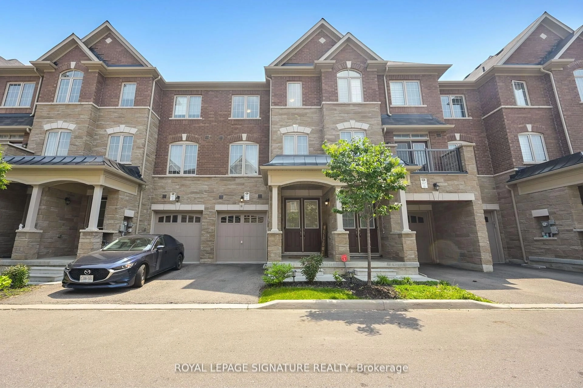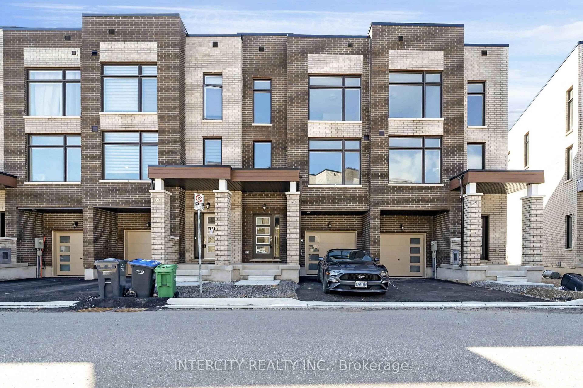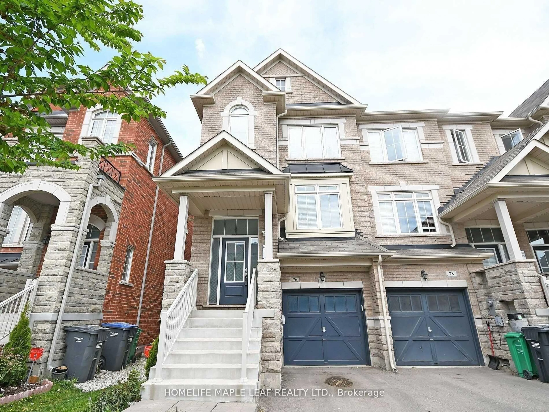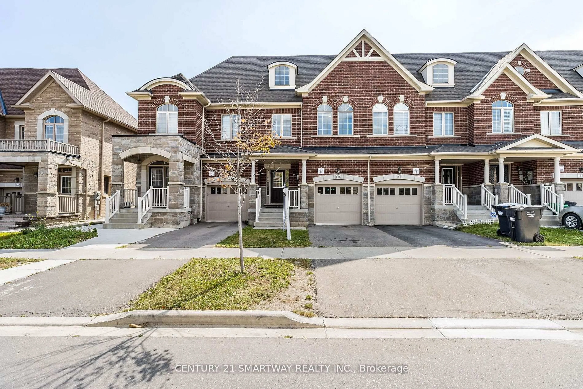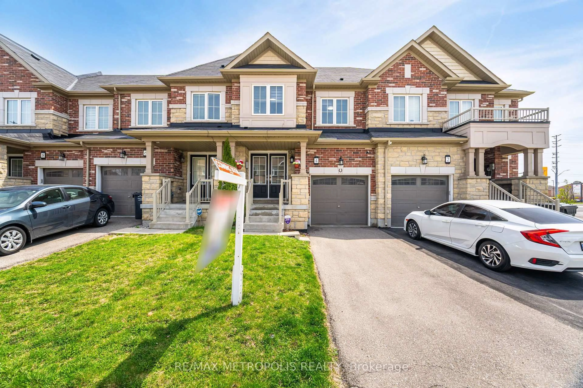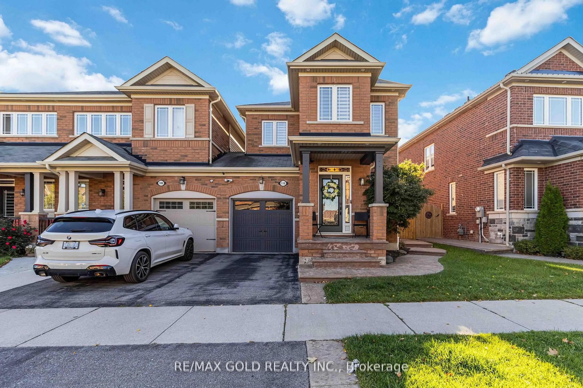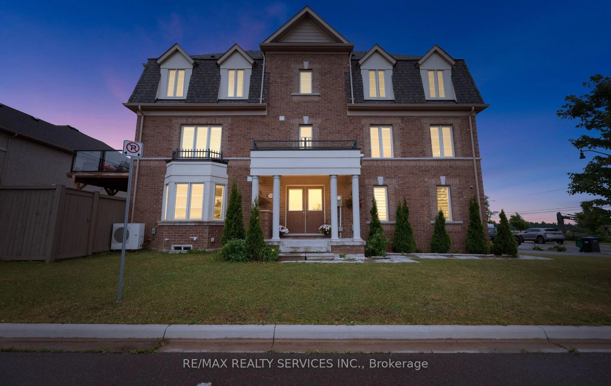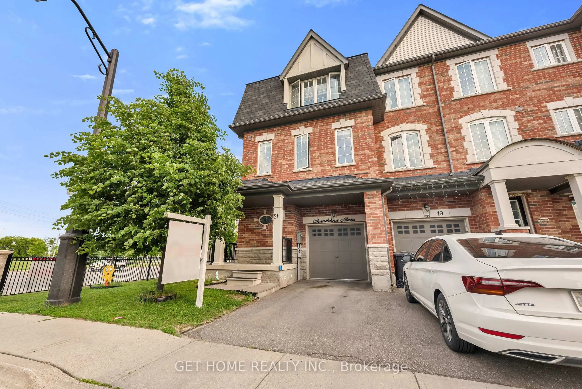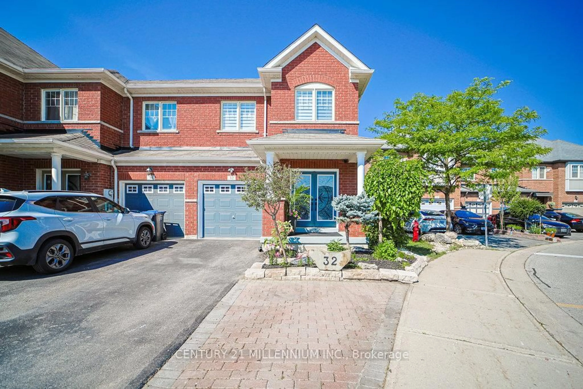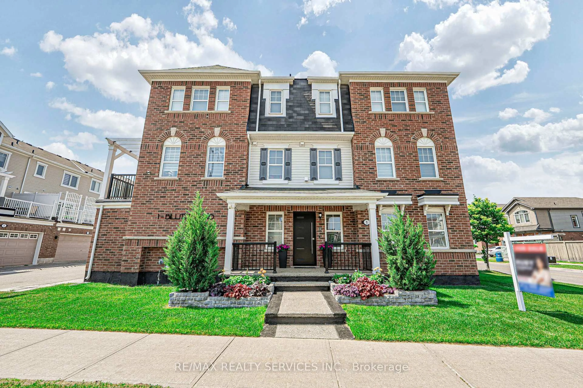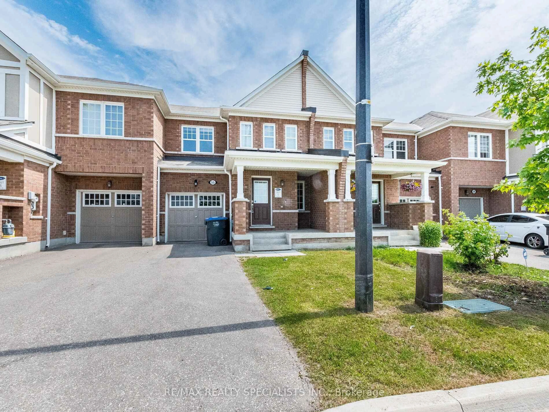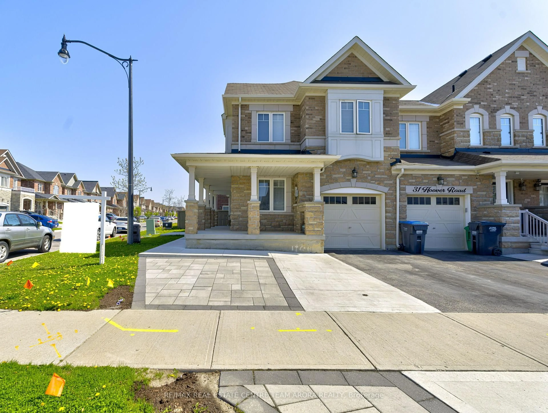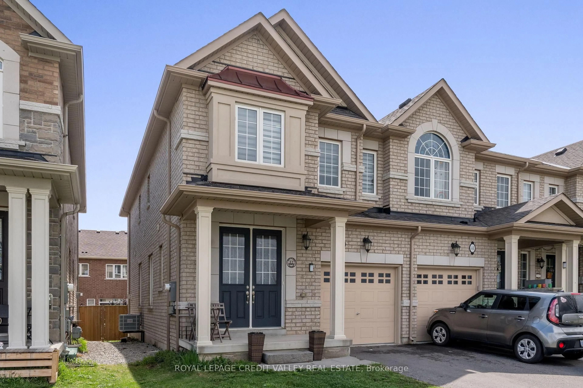Fully Upgraded End-Unit Townhouse aprox. 1900 Sq. Ft. of Stylish Living!This better-than-new townhouse(6years old) beautifully upgraded living space, situated on a prime lot with no sidewalk for added privacy and extra parking. As an end-unit, it feels more like a semi-detached home, featuring 4 spacious bedrooms and 3 modern bathrooms. Enjoy the versatility of separate living and family rooms, while the eat-in kitchen shines with stainless steel appliances, an island, and a breakfast bar. The master bedroom boasts a walk-in closet , and second-floor laundry adds everyday convenience. This home is loaded with upgrades, including hardwood and ceramic flooring throughout, giving it an elegant, modern feel. The backyard is a true highlight, with nearly $25,000 spent on a stunning deck and fence, perfect for outdoor enjoyment. Plus, the extended driveway provides even more parking space. Theres also potential for a separate basement entrance, making it ideal for rental income or additional living space. This move-in-ready home is waiting for youdont miss out!
Inclusions: S/S Fridge, Stove , B/I Dishwasher, High End Washer/Dryer, All Elf's, Wooden Stairs With Iron Spindles, Electric Fireplace, Security Cameras, Upgraded Faucets
