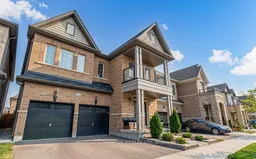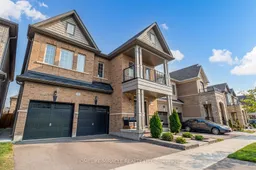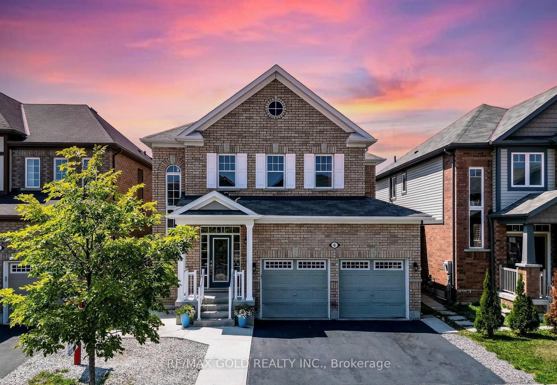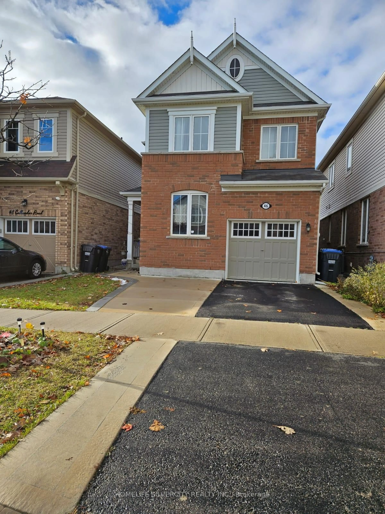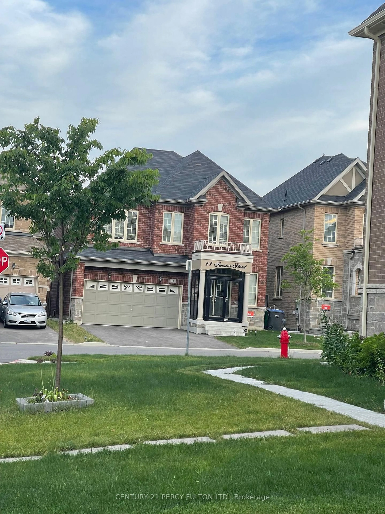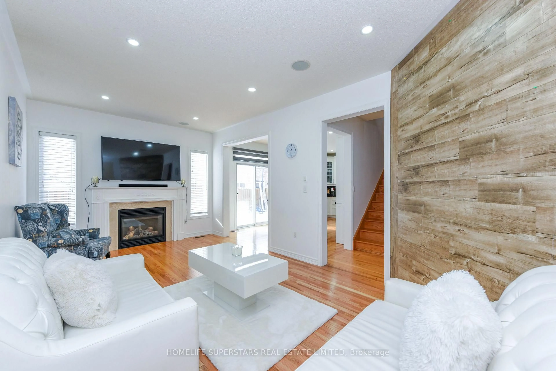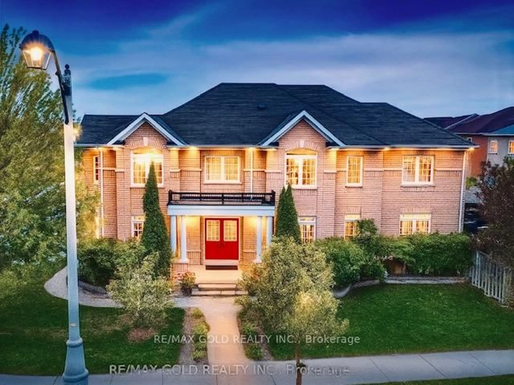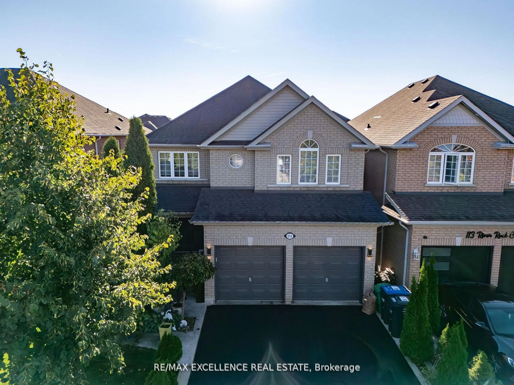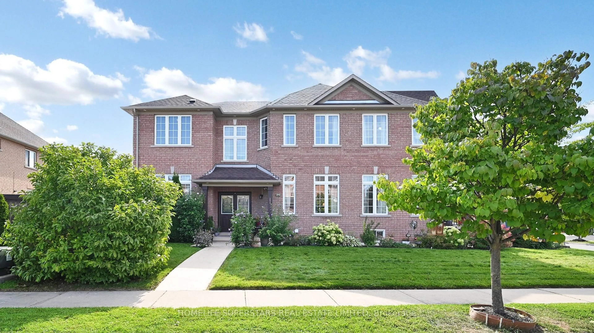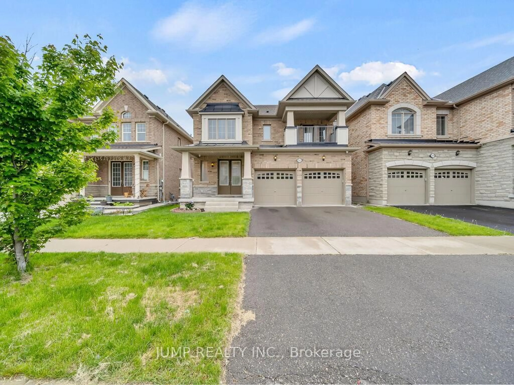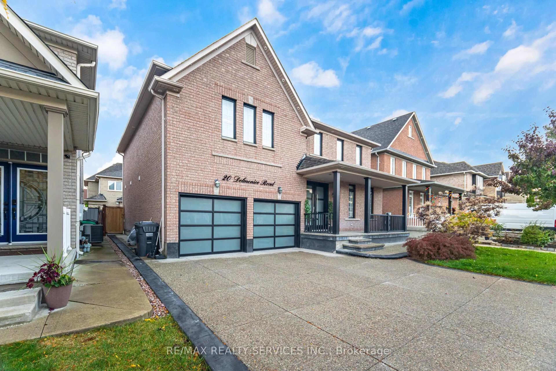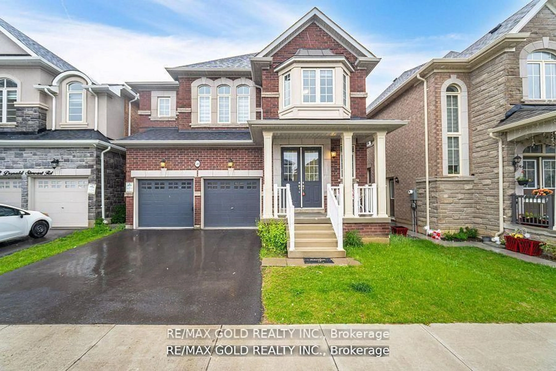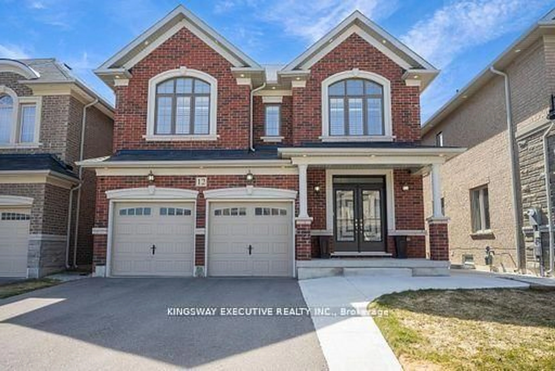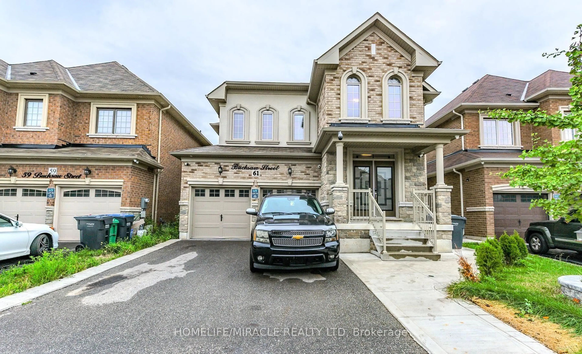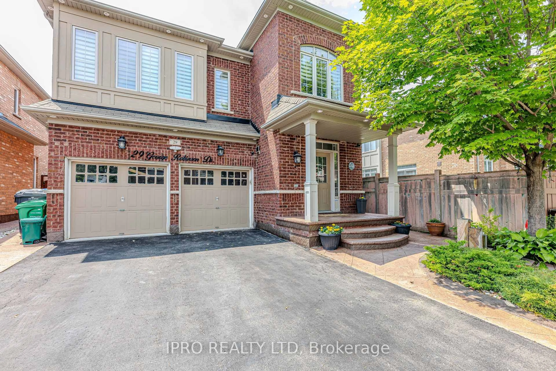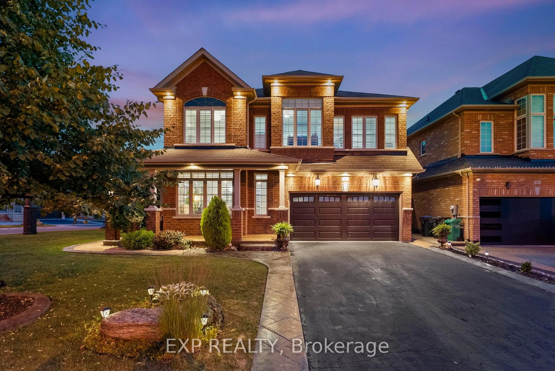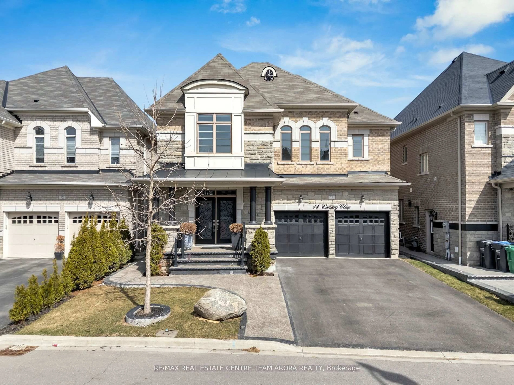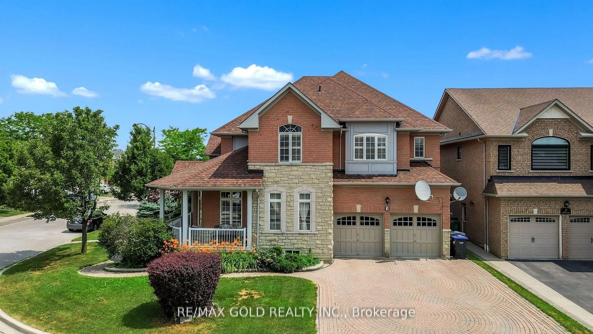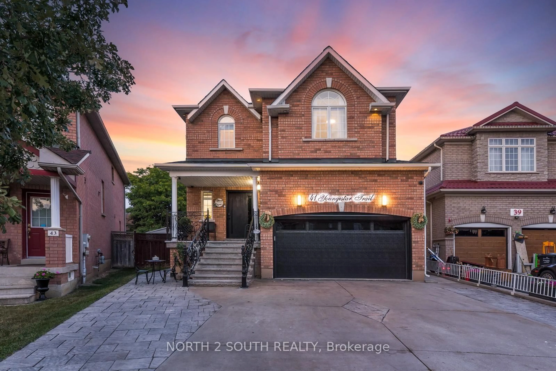Welcome to this beautifully well kept 4+2 Bedroom detached home (2019 built) in a family friendly neighborhood! This home comes with a spacious 2BR basement (separate kitchen & laundry) with a separate side entrance. Hardwood flooring and plenty of potlights throughout, main floor includes spacious living/dining room and a separate family room with a gas fireplace. An open concept eat-in kitchen is upgraded with a modern backsplash, granite countertops, extra cabinetry and center island. The breakfast area features a large sliding door that leads to a newly fenced backyard (2023). 9ft ceilings on the main and 2nd floors! Upgraded second floor laundry with 12ft ceiling and cabinetry for excess storage! 2nd floor features a large primary bedroom w/ coffered ceiling, his & hers walk-in closets and 5 piece ensuite w/ upgraded glass enclosed shower (2022). Steps to Mt Pleasant Trail, many parks & schools nearby, steps away from transit, GO Station, community centers and more!
Inclusions: 2 S/S Fridge, 2 S/S Stove, S/S Dishwasher, 2 Washers, 2 Dryers, 2 garage door openers, all ELFS & all window coverings.
