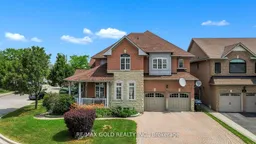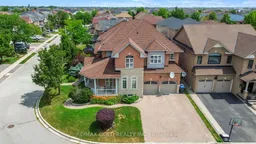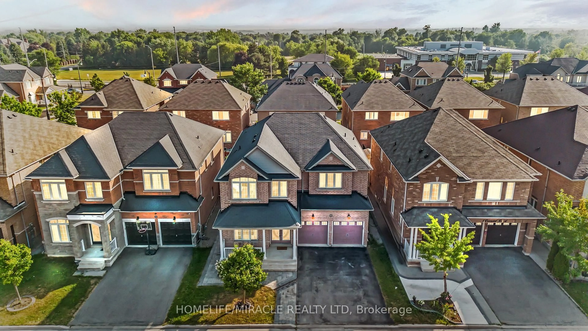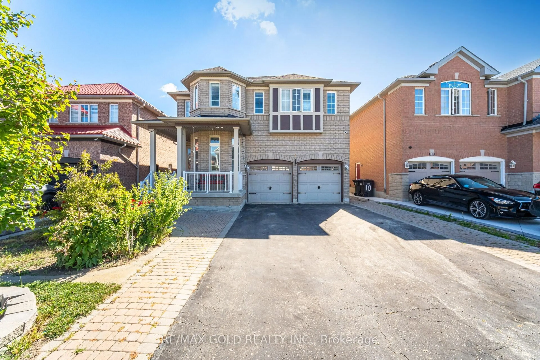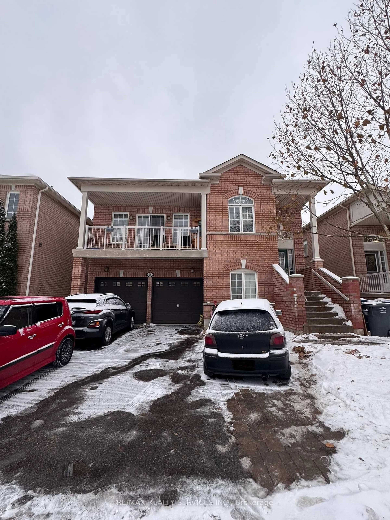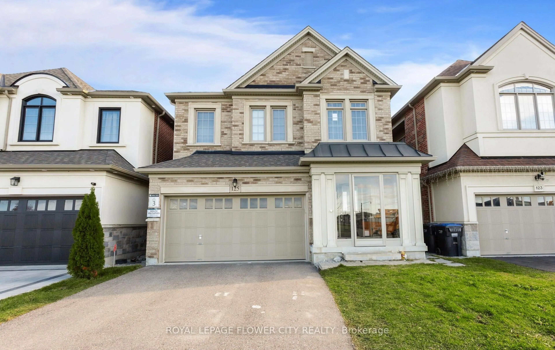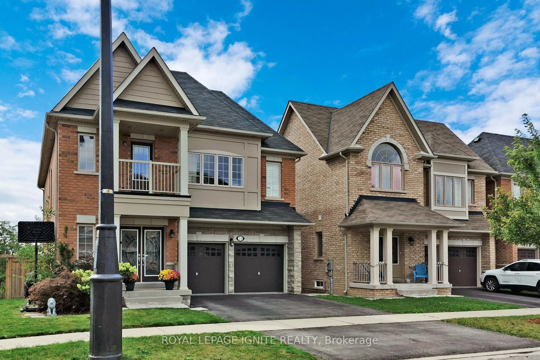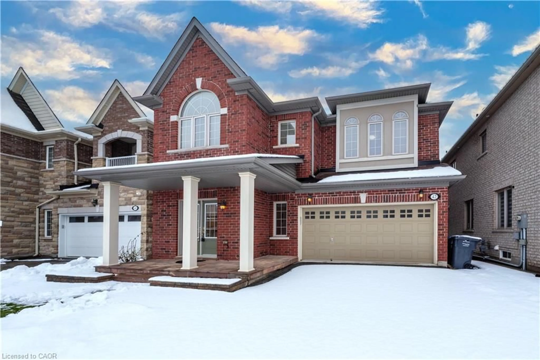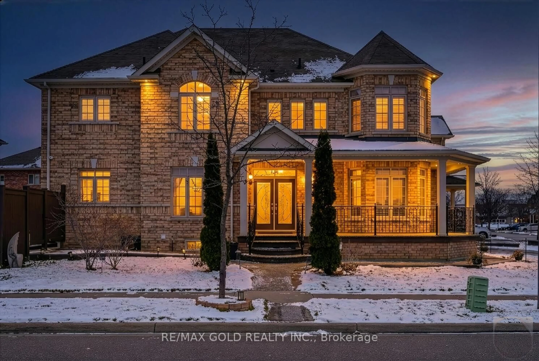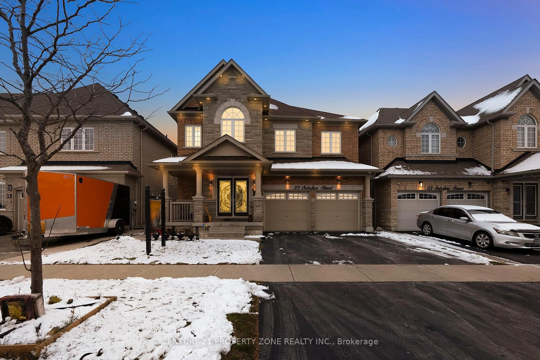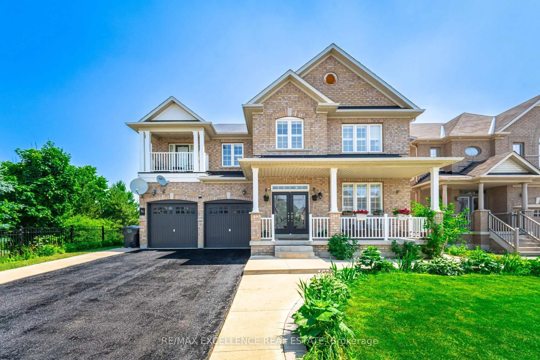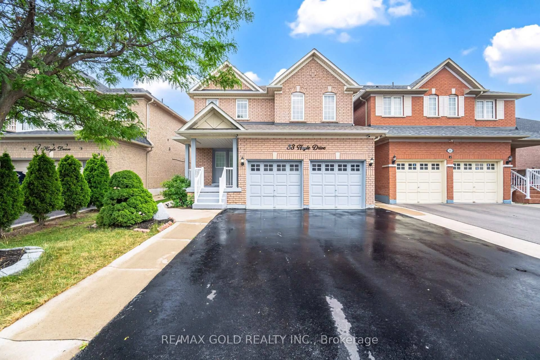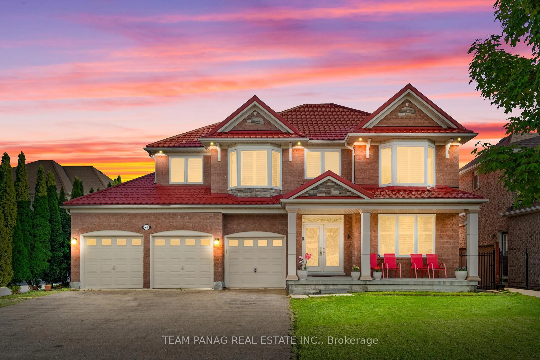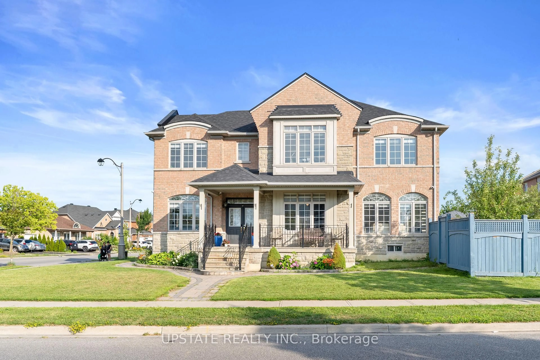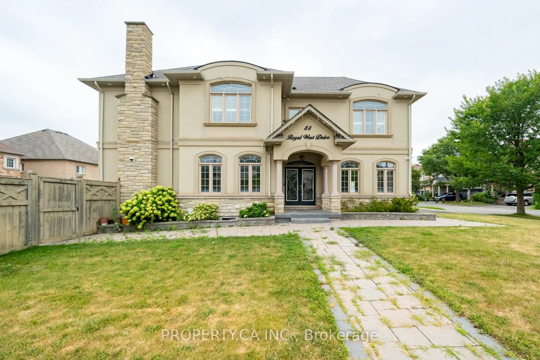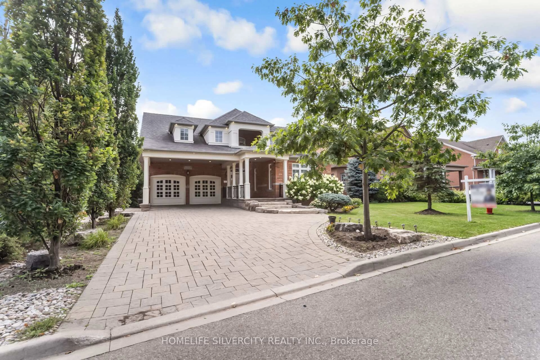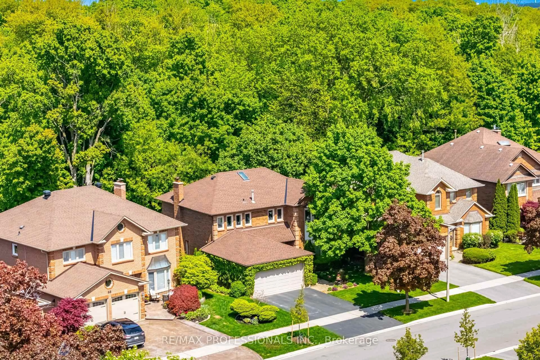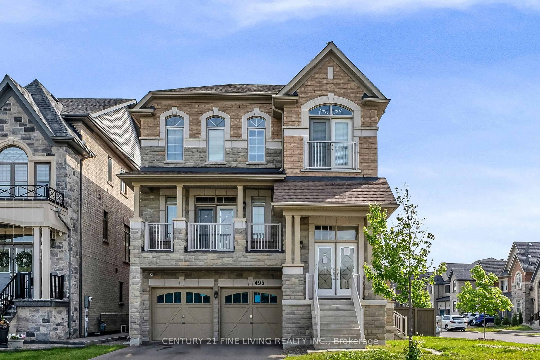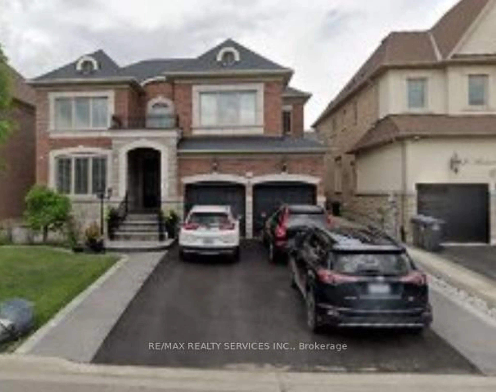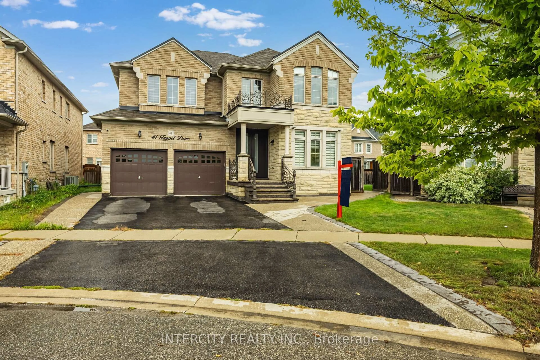Welcome to this Luxurious 4-Bed, 5-Bath Detached Home in the Prestigious Castlemore Area of Bram East! Situated on a premium corner lot (73' x 91') with a wraparound porch, no sidewalk, and parking for 4 vehicles on an interlocked driveway plus a 2-car garage, this home offers exceptional curb appeal and functionality. Step inside to a sun-filled main floor featuring hardwood flooring, elegant crown moulding, and modern pot lights. The spacious living room and formal dining room with a stylish light fixture are perfect for entertaining. The gourmet kitchen is a chefs dream, showcasing stainless steel appliances, a large center island, and a bright breakfast area. Unwind in the cozy family room with a fireplace, or work from the main-floor office, ideal for remote professionals. An oak staircase with iron spindles leads to the upper level, where you'll find four generously sized bedrooms. The primary suite features a 5-piece ensuite, walk-in closet, and oversized windows. Each additional bedroom comes with its own 3-piece ensuite and large windows, ensuring comfort and privacy for every family member. The expansive backyard is perfect for summer entertaining, and a builder-finished side entrance leads to an unspoiled basement awaiting your personal touch. Located just minutes from top-rated schools, parks, shopping, and major highways, this home offers the perfect blend of luxury and convenience. Don't miss this incredible opportunity. Seeing is believing!
Inclusions: Window coverings, Light fixtures, Appliances - other items / furniture TBD at offer time. Roof, furnace and Hot water tank (2017). Hot water tank owned.
