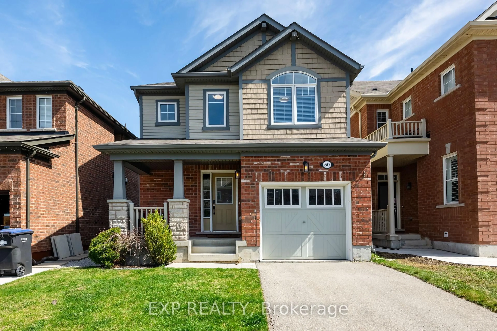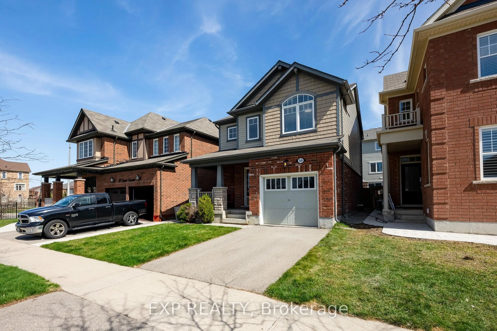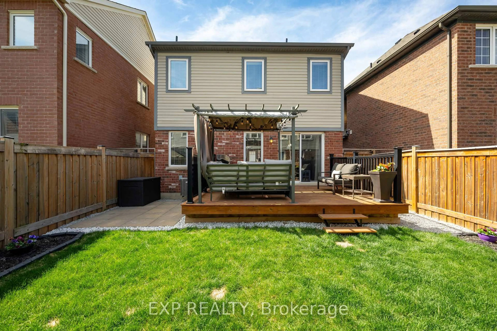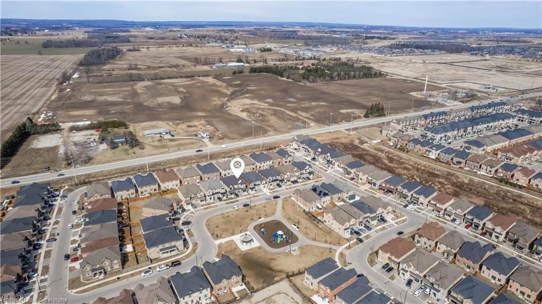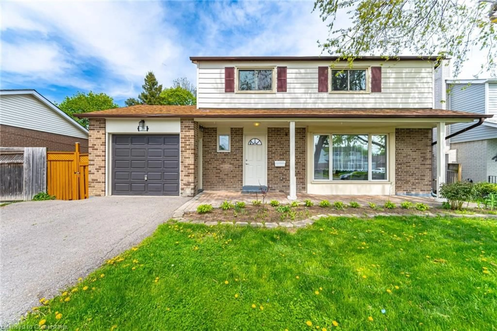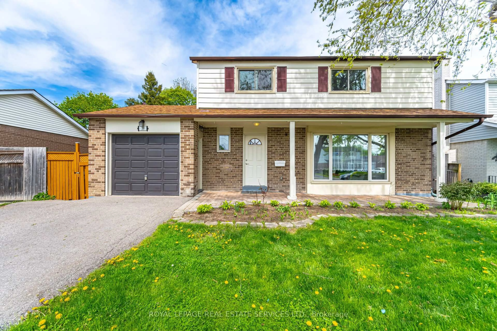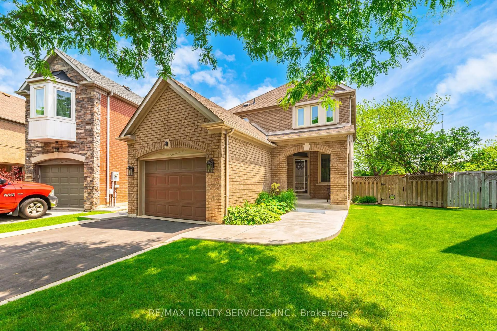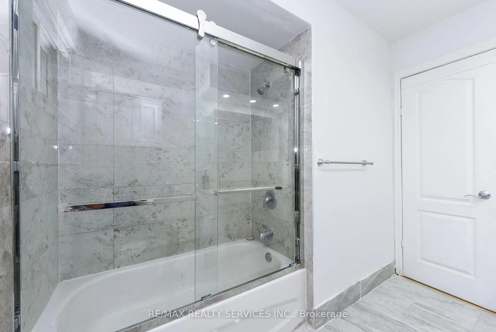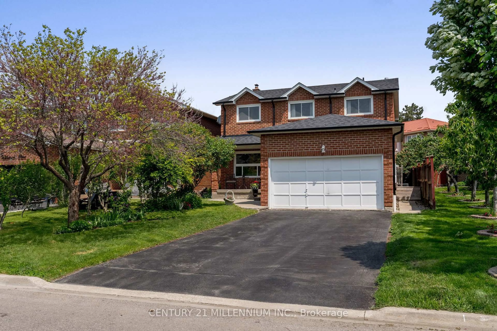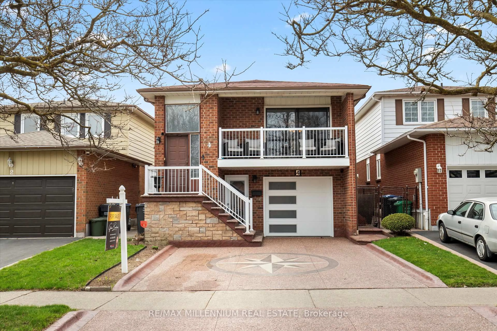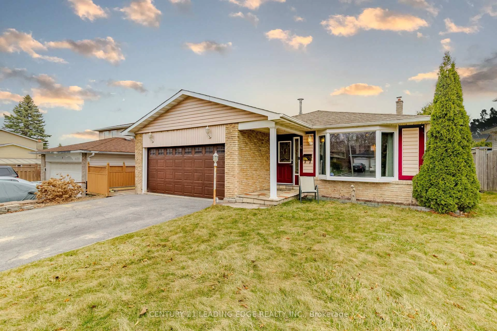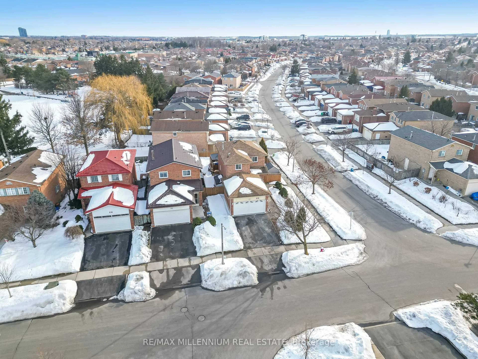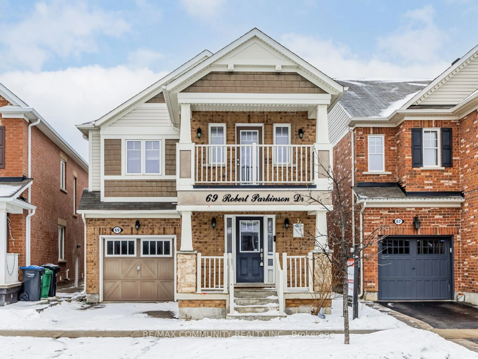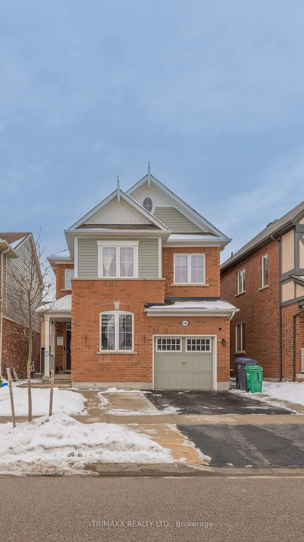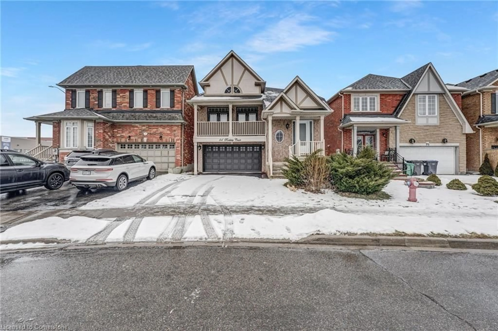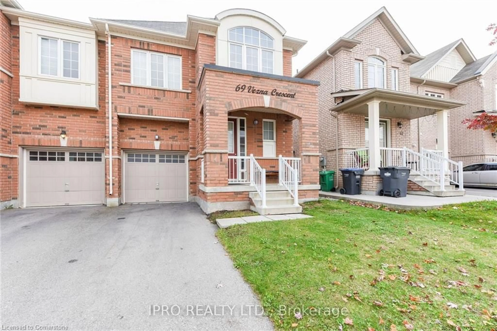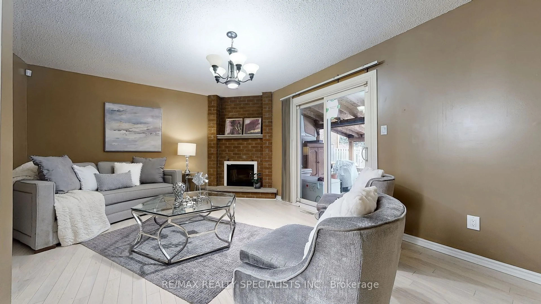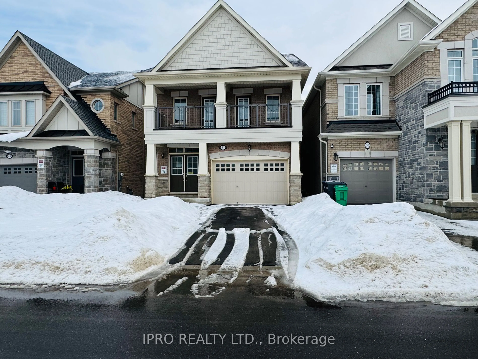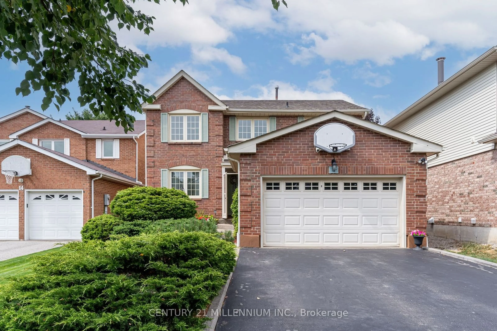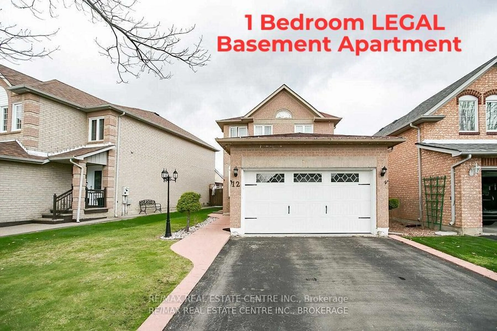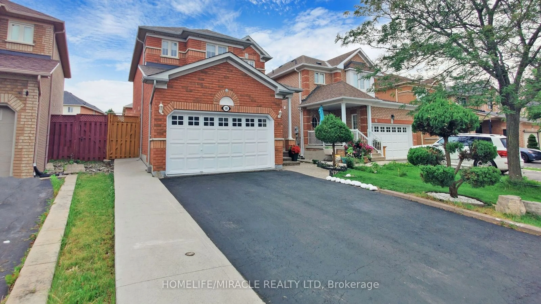50 Enford Cres, Brampton, Ontario L7A 4C7
Contact us about this property
Highlights
Estimated ValueThis is the price Wahi expects this property to sell for.
The calculation is powered by our Instant Home Value Estimate, which uses current market and property price trends to estimate your home’s value with a 90% accuracy rate.Not available
Price/Sqft$764/sqft
Est. Mortgage$4,165/mo
Tax Amount (2024)$5,293/yr
Days On Market44 days
Description
Stylish, Spacious & Perfectly Located - This Could Be The One! Welcome to 50 Enford Cres, a stunning, move in ready home, built in 2015 in a prime Brampton location. This wonderful family neighbourhood is a short walk to some great parks and beautiful walking paths including Mount Pleasant Recreational Trail to Smallwood Lake. Ideal for commuters, with easy access to Hwy 410, 407, 427, Pearson Airport and GO station. Inside, you are welcomed by an open concept main floor flooded with natural light through the large windows. The kitchen is an entertainer's dream, featuring stainless steel appliances, pendant lighting, and a center island with counter seating, ideal for casual dining or hosting friends. The dining room connects to the kitchen and offers a walkout to the beautiful back deck & fully fenced yard. Great for BBQs & outdoor gatherings this summer! The family room, with 2 windows overlooking your backyard, provides a wonderful space to unwind and reconnect. In this home, storage is never a concern with generous closets in every bedroom, a coat closet on the main floor, and a spacious double linen closet upstairs. The oversized primary suite easily fits a king bed and includes a walk-in closet and a 4-piece ensuite with a modern vanity and ample counter space. Two additional upper-level bedrooms each offer bright windows and double closets. The unfinished basement is a blank canvas with a bathroom rough-in, ready for your creative touch. This home boasts beautiful curb appeal with low-maintenance brickwork and a charming covered front porch perfect for enjoying your morning coffee. The fully fenced backyard is your private retreat with a large deck for BBQs, a manicured lawn, and garden-ready mulch beds lining the yard. This home and neighbourhood offer everything you and your family have been searching for. Come see for yourself!
Property Details
Interior
Features
Main Floor
Family
4.05 x 3.65Open Concept / O/Looks Backyard / Window
Dining
2.195 x 2.72W/O To Deck / Tile Floor / Window
Kitchen
3.85 x 4.15Centre Island / Undermount Sink / Stainless Steel Appl
Exterior
Features
Parking
Garage spaces 1
Garage type Attached
Other parking spaces 1
Total parking spaces 2
Property History
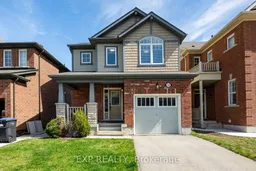 40
40Get up to 1% cashback when you buy your dream home with Wahi Cashback

A new way to buy a home that puts cash back in your pocket.
- Our in-house Realtors do more deals and bring that negotiating power into your corner
- We leverage technology to get you more insights, move faster and simplify the process
- Our digital business model means we pass the savings onto you, with up to 1% cashback on the purchase of your home
