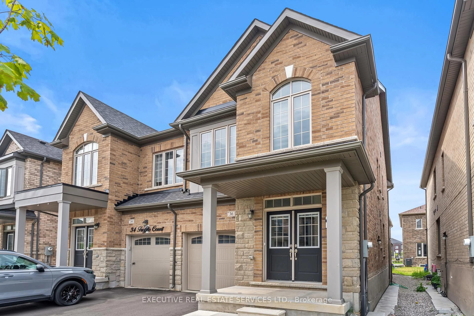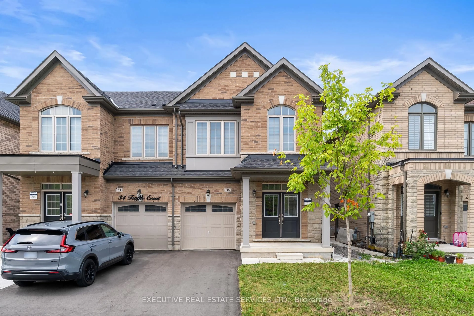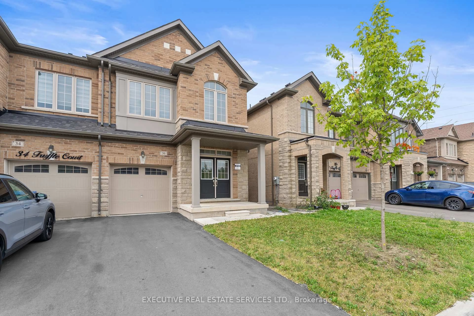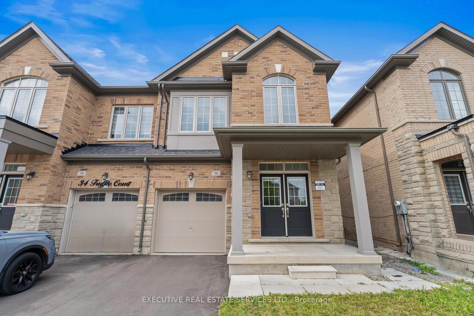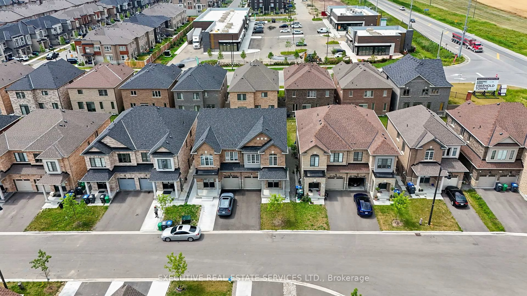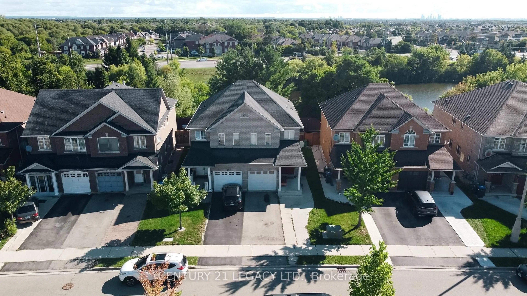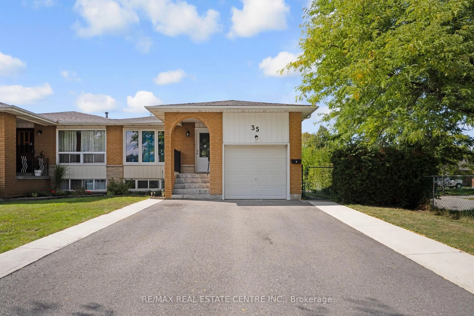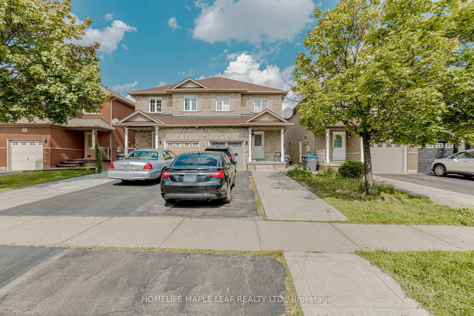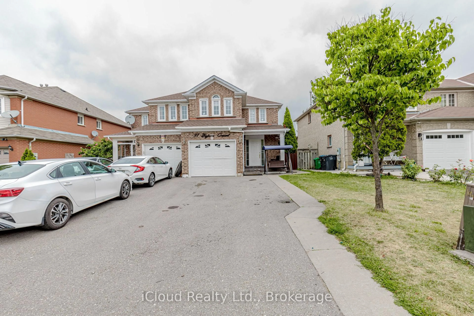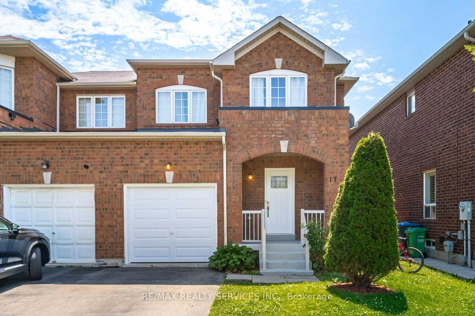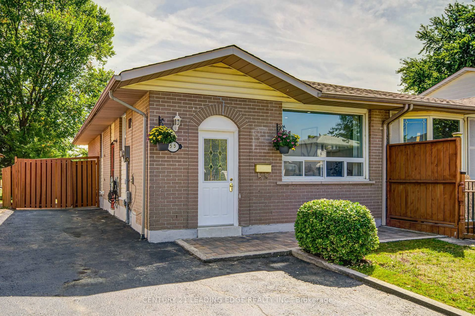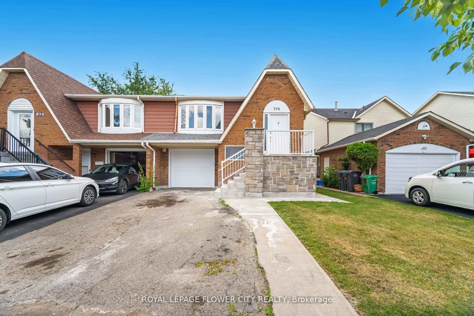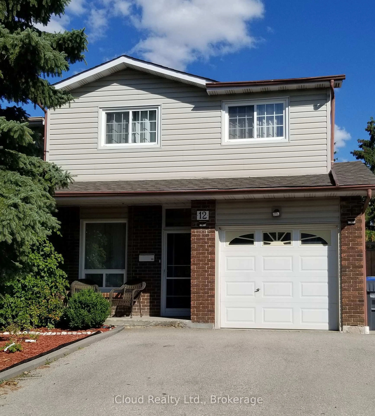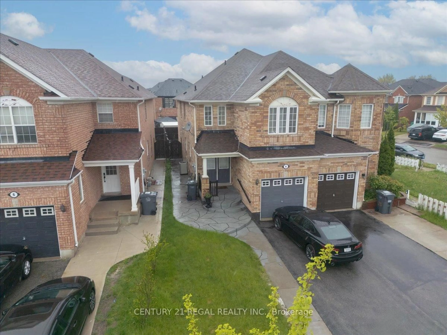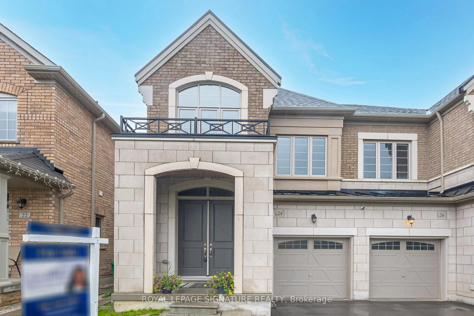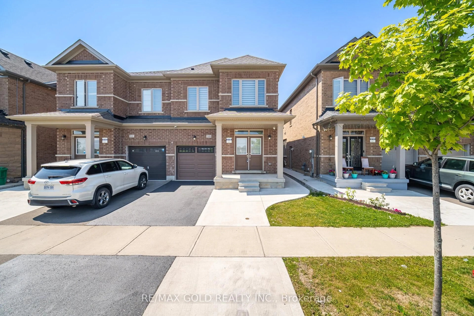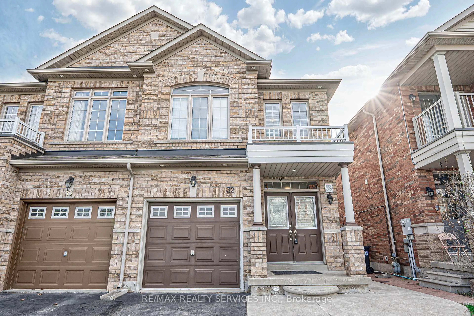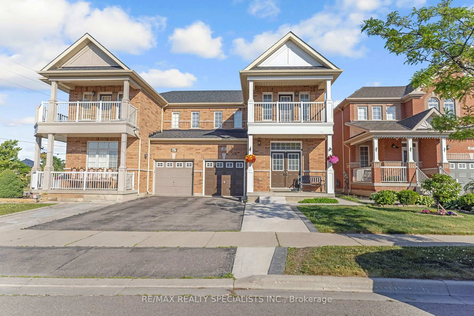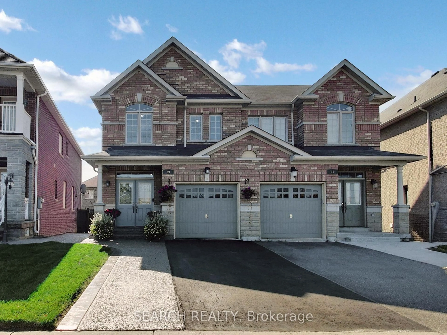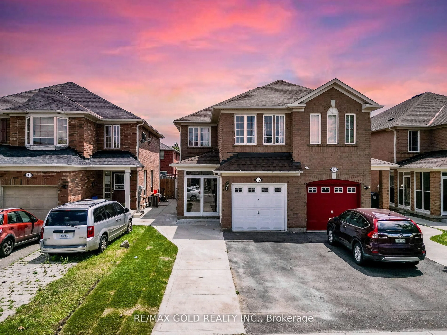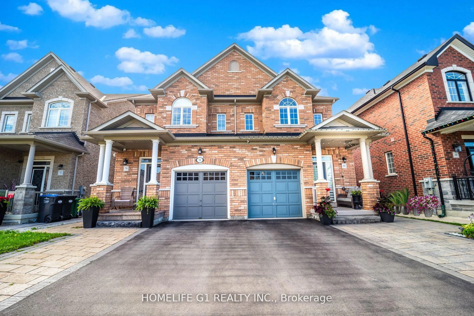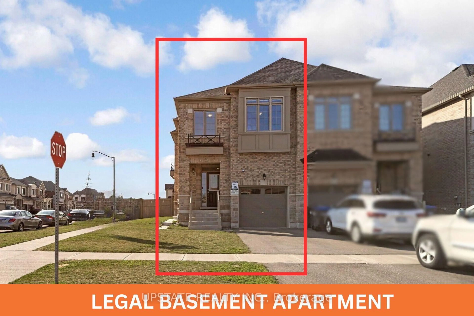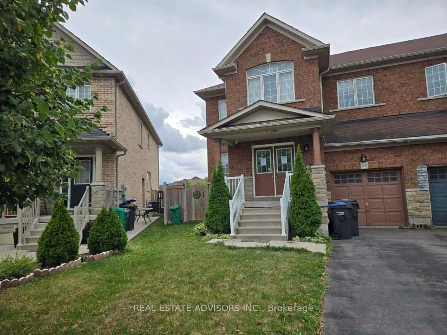36 Truffle Crt, Brampton, Ontario L7A 5A6
Contact us about this property
Highlights
Estimated valueThis is the price Wahi expects this property to sell for.
The calculation is powered by our Instant Home Value Estimate, which uses current market and property price trends to estimate your home’s value with a 90% accuracy rate.Not available
Price/Sqft$466/sqft
Monthly cost
Open Calculator

Curious about what homes are selling for in this area?
Get a report on comparable homes with helpful insights and trends.
+4
Properties sold*
$1.1M
Median sold price*
*Based on last 30 days
Description
Welcome to 36 Truffle Court, Brampton The Ideal Home for First-Time Buyers & Savvy Investors!This stunning 2021-built semi-detached gem is located in one of Bramptons most sought-after family-friendly neighborhoods. Featuring a modern layout with timeless finishes, this well-maintained home truly stands out.Step onto the charming covered front porch and through the elegant double door entry into a spacious main floor boasting rich hardwood flooring and a bright, open-concept living area. The heart of the home is the gourmet eat-in kitchen, complete with sleek cabinetry, stainless steel appliances, and a walk-out to the backyard perfect for summer gatherings.The hardwood staircase leads to the upper level, where you'll find four generously sized bedrooms, including a luxurious primary suite with a walk-in closet and 4-piece ensuite bath. Large windows throughout flood the home with natural light. For added convenience, there is a powder room on the main floor.The separate side entrance to the unfinished basement offers incredible potential build out an in-law suite or create the recreation space of your dreams. Direct access from the garage adds everyday practicality.Located just minutes from schools, parks, shopping, transit, and major highways, 36 Truffle Court offers the perfect blend of comfort, location, and future potential. Do not miss out on making this beautiful property your new home!
Property Details
Interior
Features
Main Floor
Kitchen
2.77 x 3.66Ceramic Floor / Backsplash / Breakfast Bar
Breakfast
2.77 x 2.77Open Concept / Large Window
Exterior
Features
Parking
Garage spaces 1
Garage type Built-In
Other parking spaces 2
Total parking spaces 3
Property History
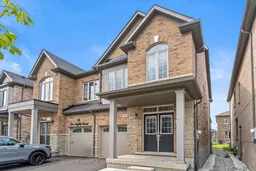 43
43