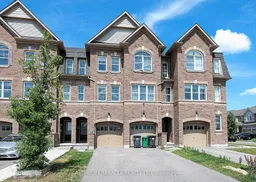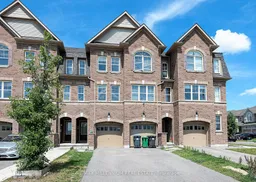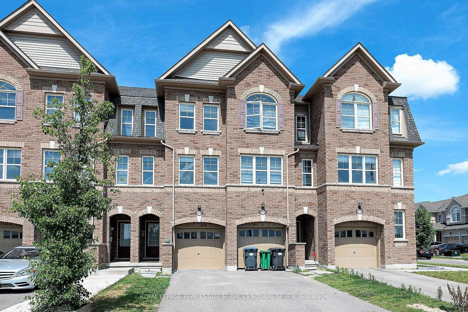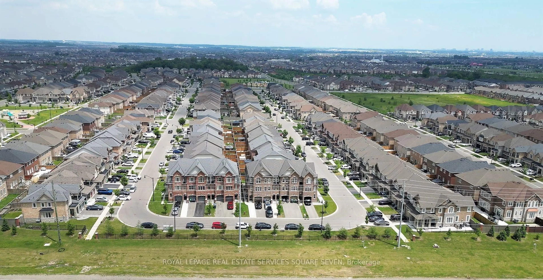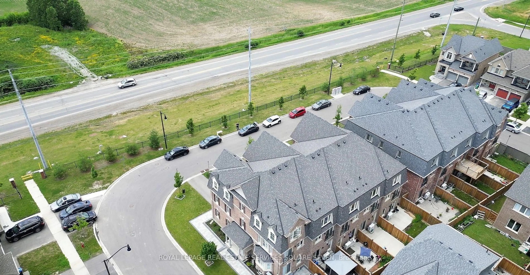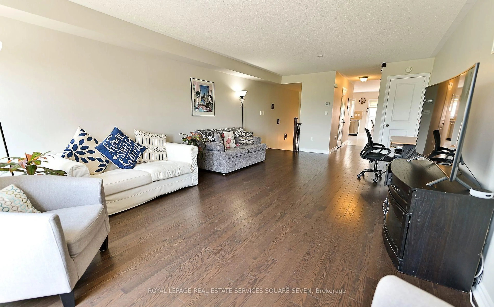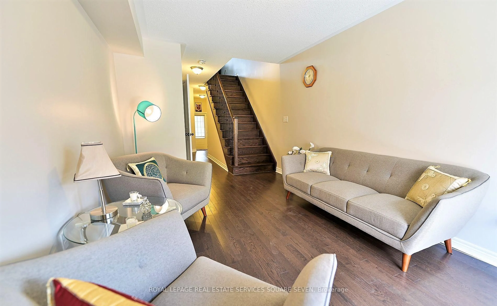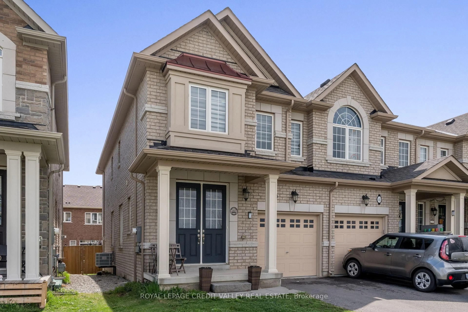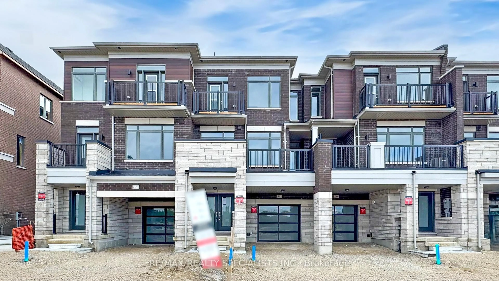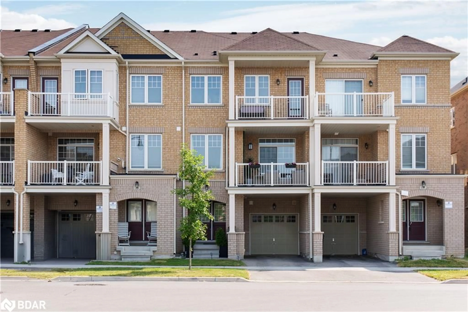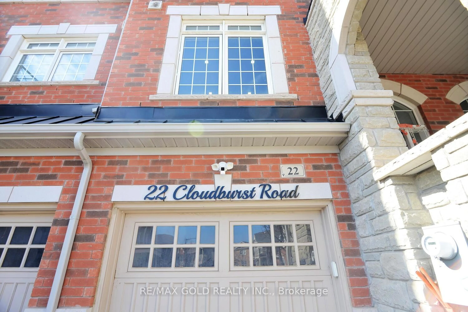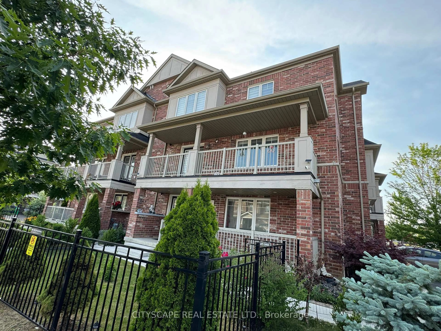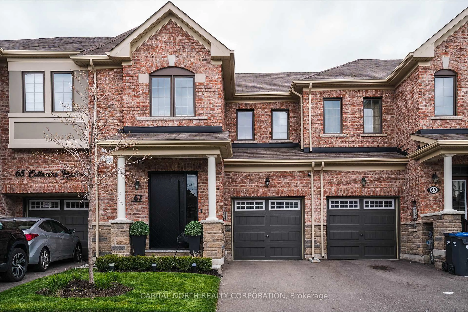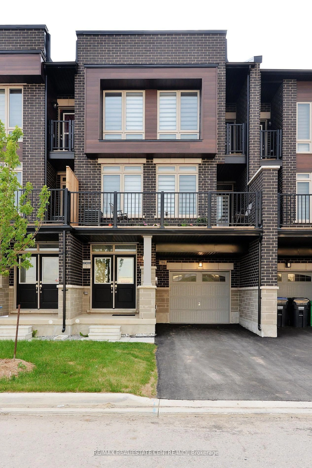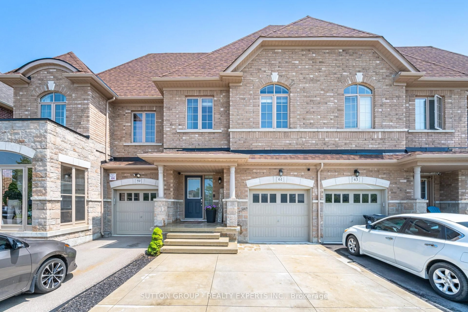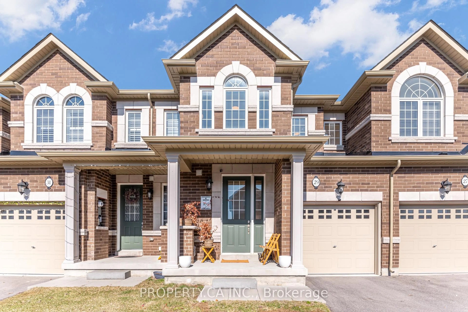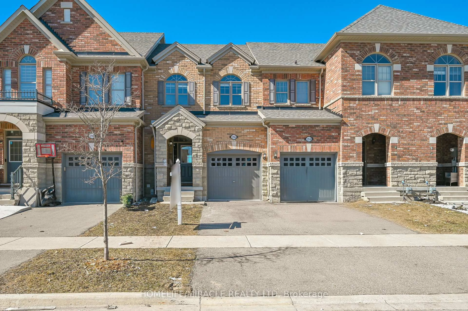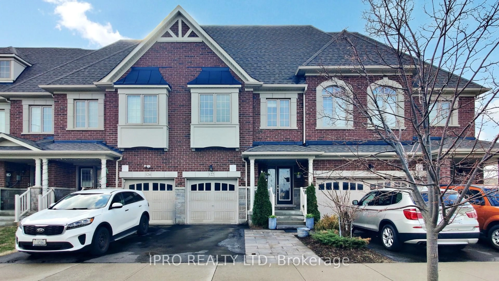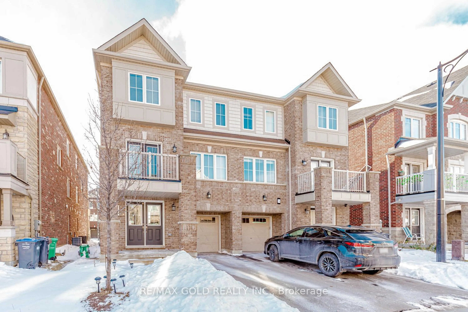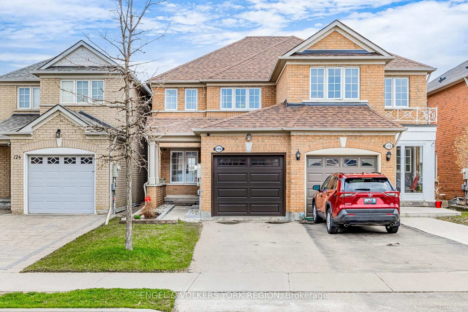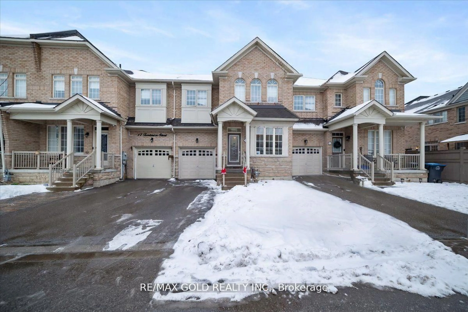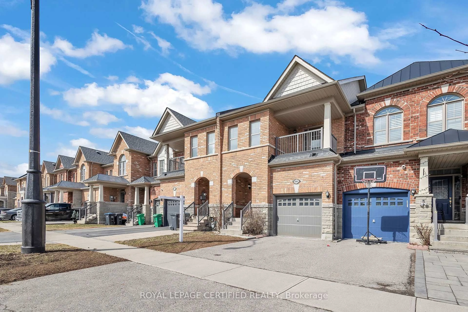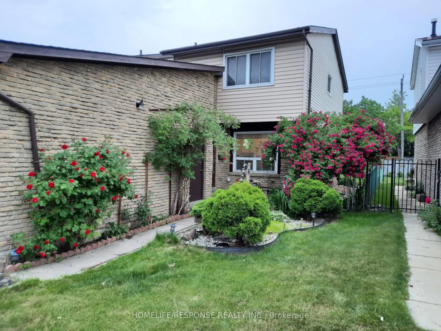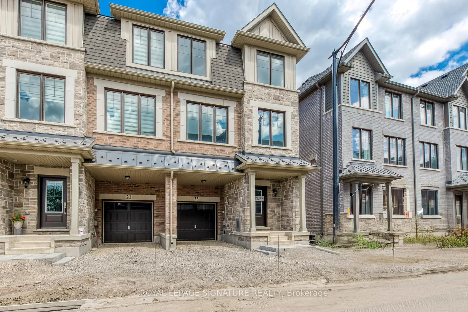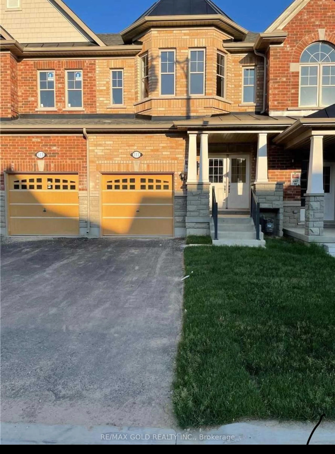27 Pennycross Cres #3, Brampton, Ontario L7A 4M1
Contact us about this property
Highlights
Estimated valueThis is the price Wahi expects this property to sell for.
The calculation is powered by our Instant Home Value Estimate, which uses current market and property price trends to estimate your home’s value with a 90% accuracy rate.Not available
Price/Sqft$501/sqft
Monthly cost
Open Calculator

Curious about what homes are selling for in this area?
Get a report on comparable homes with helpful insights and trends.
+19
Properties sold*
$914K
Median sold price*
*Based on last 30 days
Description
Presenting a freehold three-story townhouse located in the highly sought-after Mount Pleasant community, an ideal blend of convenience and lifestyle. This thoughtfully designed home features a functional main floor layout with a welcoming family room and a convenient powder room, perfect for guests or everyday living. The second level offers a bright and spacious living room, complemented by a well-appointed kitchen and a cozy breakfast area, ideal for both casual meals and entertaining. On the third floor, you'll find three generously sized bedrooms, including a primary suite complete with a private 3-piece en-suite bathroom. The home showcases elegant dark-stained hardwood flooring throughout, including the custom staircase enhanced with iron pickets, adding a touch of modern sophistication. A distinctive and rare feature of this property is the unfinished basement, offering endless potential for customization whether you envision a home gym, recreation room, or additional storage space. Perfectly situated within close proximity to Mount Pleasant GO Station, top-rated schools, public transit, and everyday amenities such as grocery stores and parks, this home delivers a comfortable, connected, and family-friendly lifestyle in one of Brampton most desirable neighborhoods.
Property Details
Interior
Features
Main Floor
Family
3.2 x 2.7hardwood floor / W/O To Yard / 2 Pc Bath
Exterior
Features
Parking
Garage spaces 1
Garage type Attached
Other parking spaces 2
Total parking spaces 3
Property History
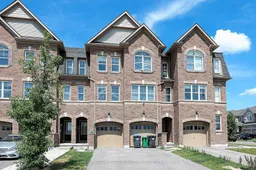 23
23