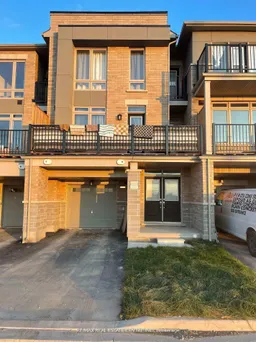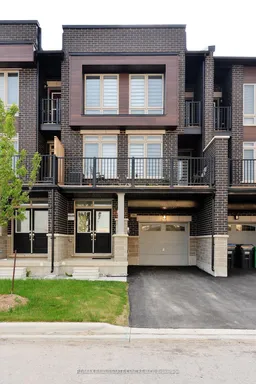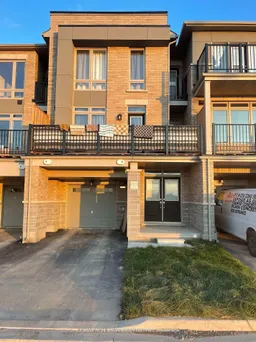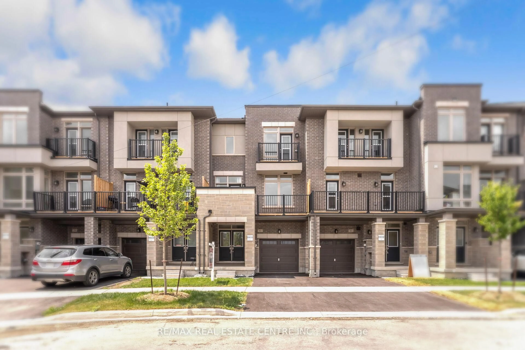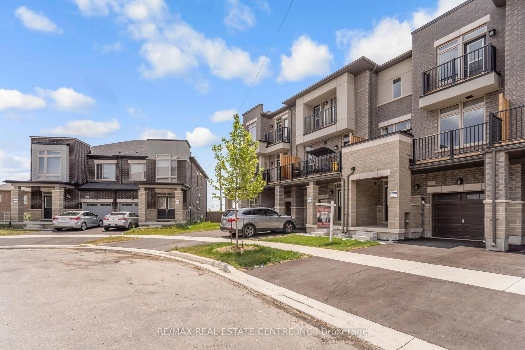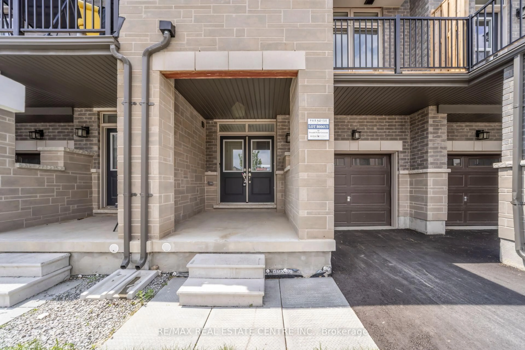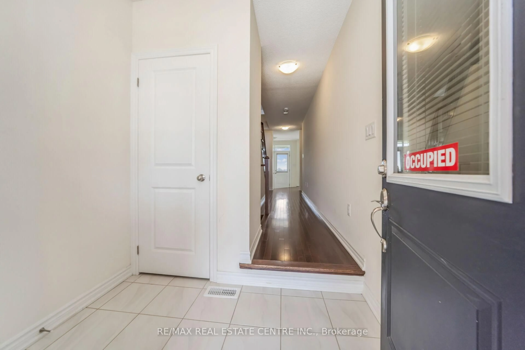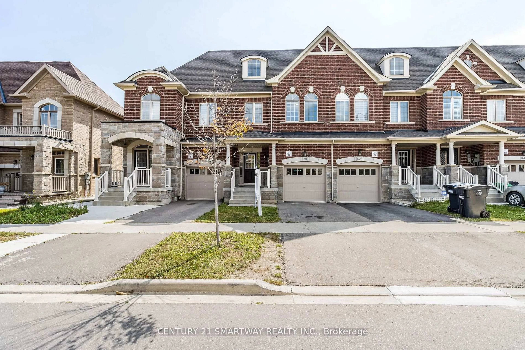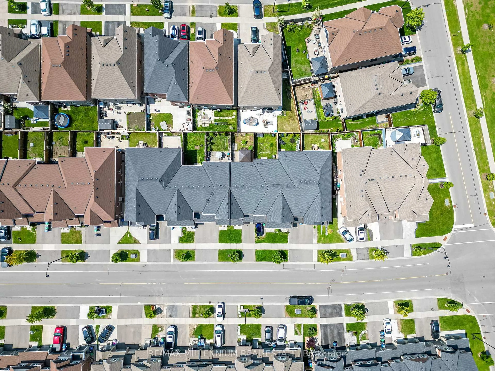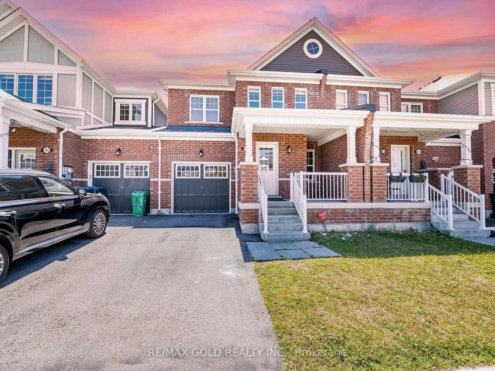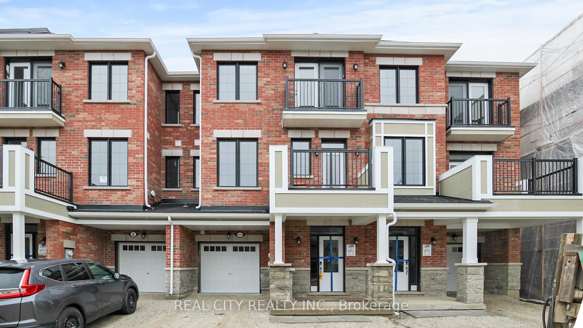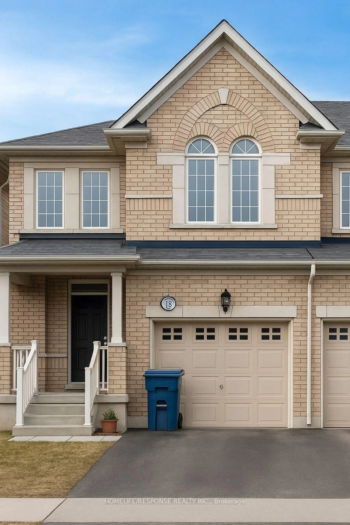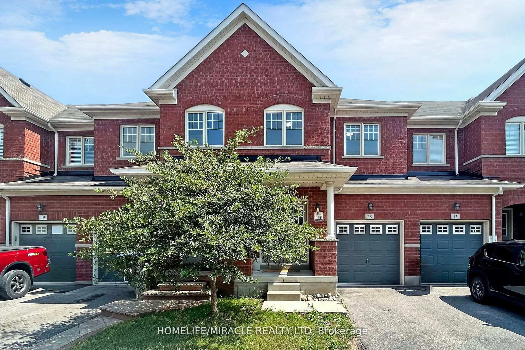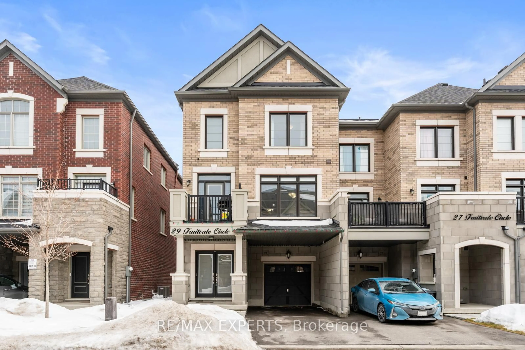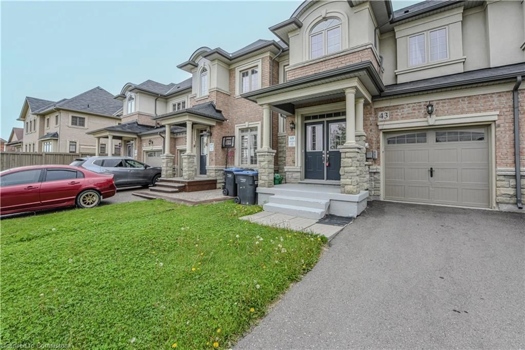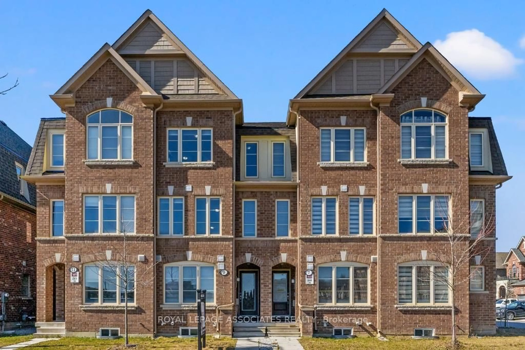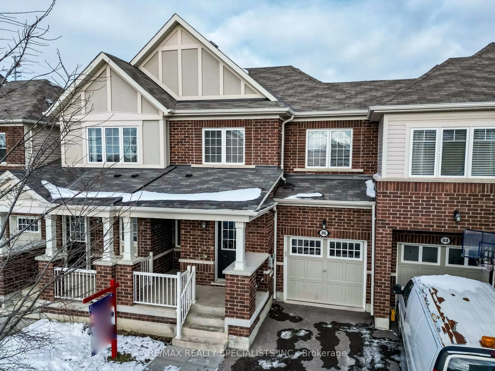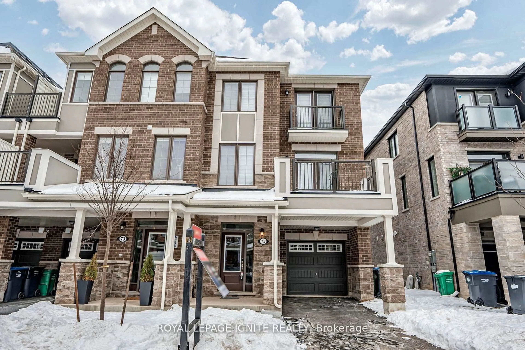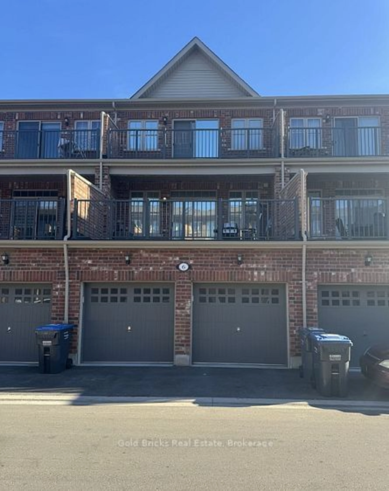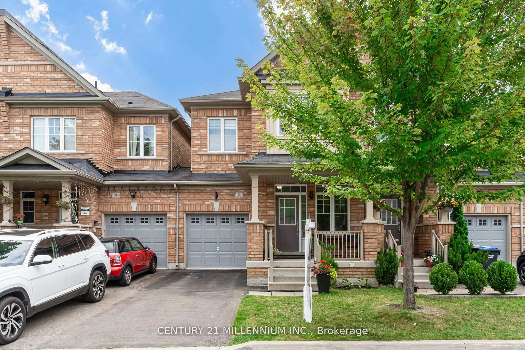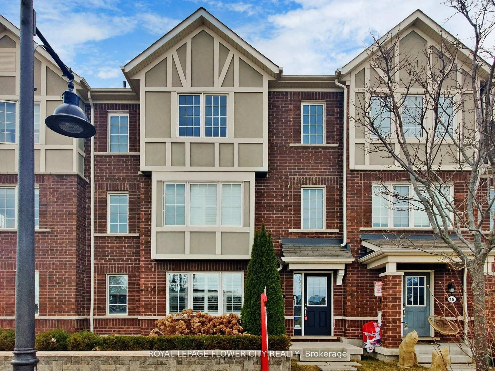83 Donald Ficht Cres, Brampton, Ontario L7A 5H6
Contact us about this property
Highlights
Estimated valueThis is the price Wahi expects this property to sell for.
The calculation is powered by our Instant Home Value Estimate, which uses current market and property price trends to estimate your home’s value with a 90% accuracy rate.Not available
Price/Sqft$466/sqft
Monthly cost
Open Calculator

Curious about what homes are selling for in this area?
Get a report on comparable homes with helpful insights and trends.
+14
Properties sold*
$879K
Median sold price*
*Based on last 30 days
Description
Welcome To This Modern And Spacious 3-Bedroom, 3-Bathroom Home Featuring Two Walkout Balconies, Private Garage, And Parking For Three. Enjoy An Open-Concept Kitchen, Sleek Laminate Floors, 9-Ft Ceilings (2nd & 3rd Floors), A Cozy Electric Fireplace, And Brand-New Appliances. With Three Finished Levels, Large Laundry Room, Cold Storage, And An Unfinished Basement Ready For Your Ideas, This Home Offers Comfort And Flexibility. Steps From Parks, GO Station, Community Centre, And More!
Property Details
Interior
Features
Ground Floor
Media/Ent
3.35 x 2.62hardwood floor / Large Window / W/O To Yard
Exterior
Features
Parking
Garage spaces 1
Garage type Attached
Other parking spaces 2
Total parking spaces 3
Property History
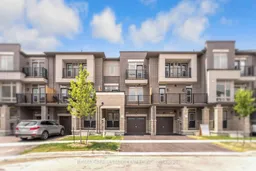 40
40