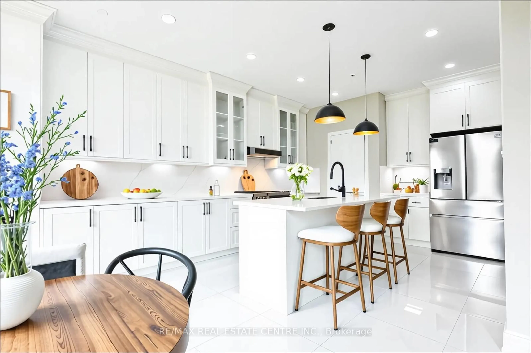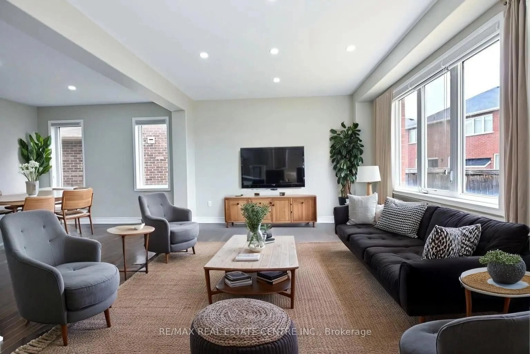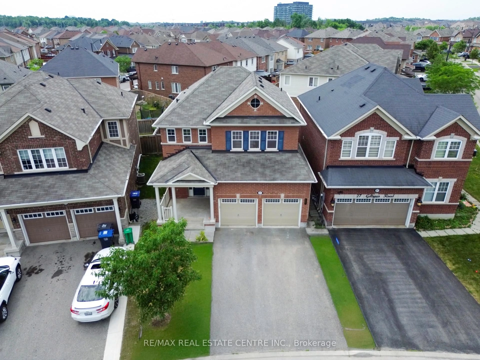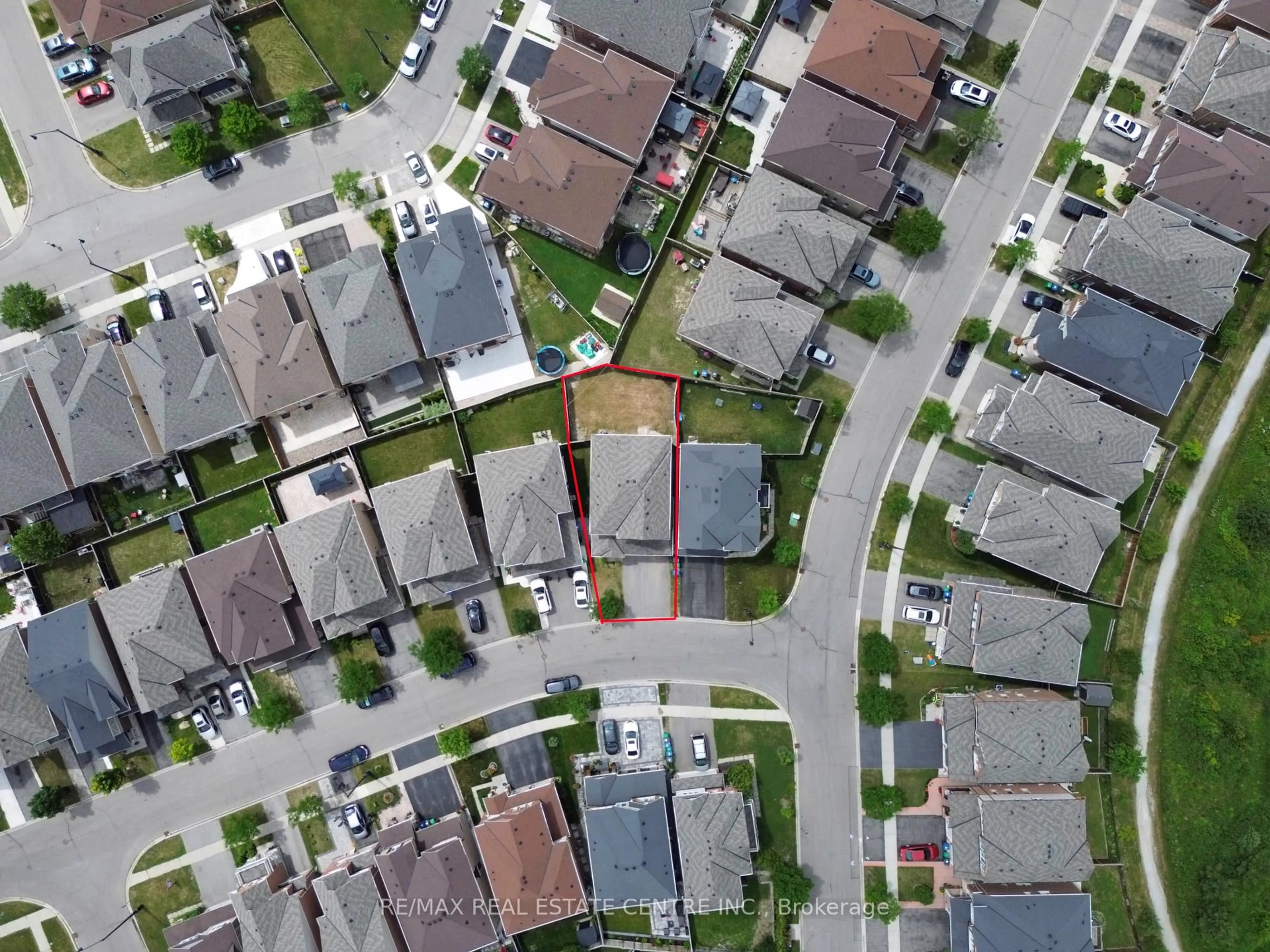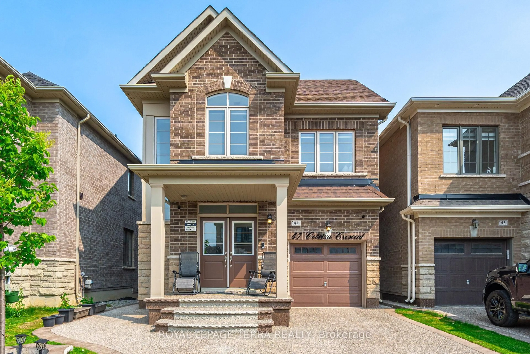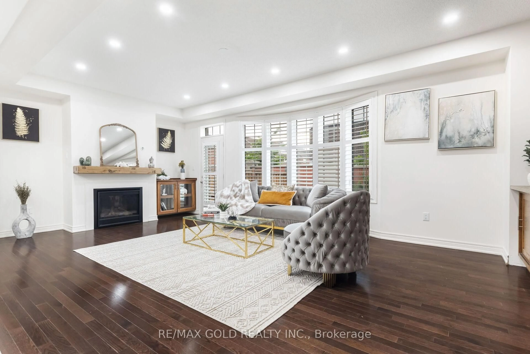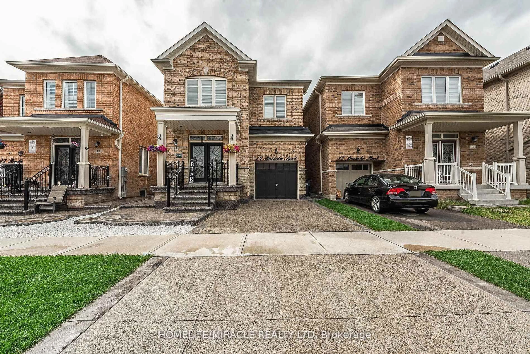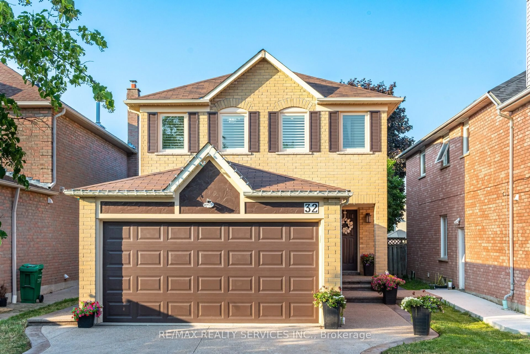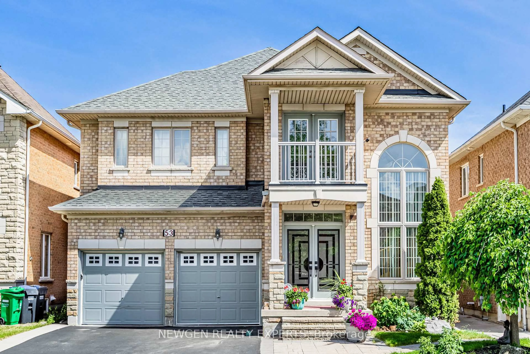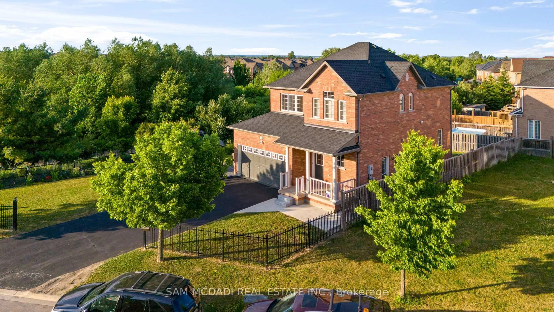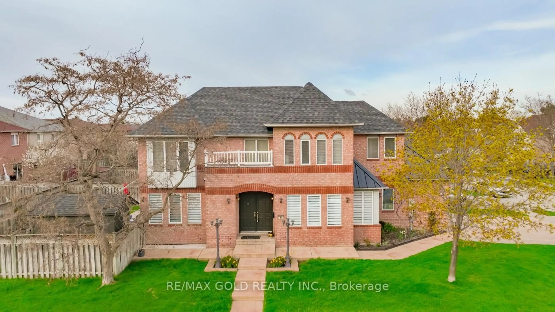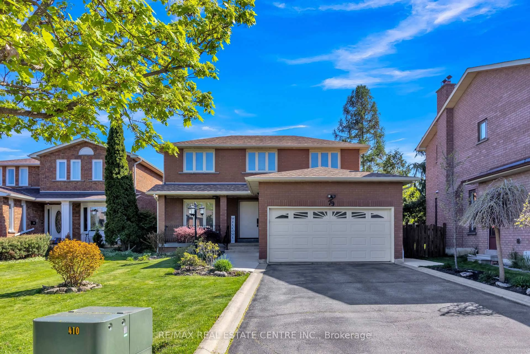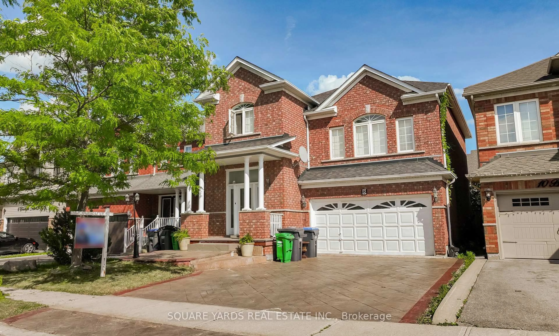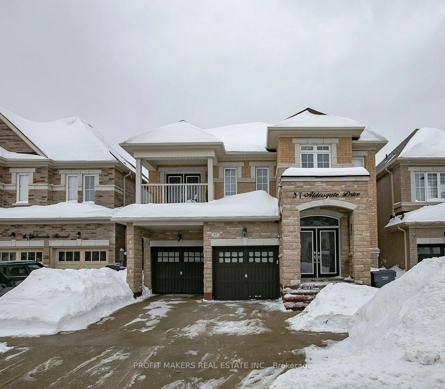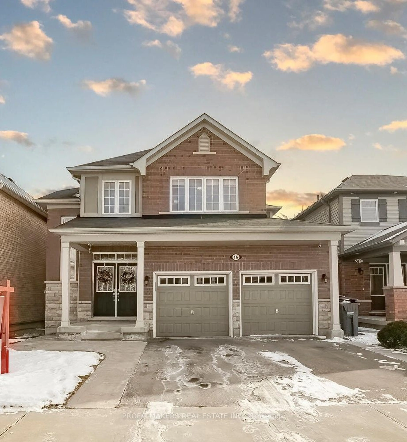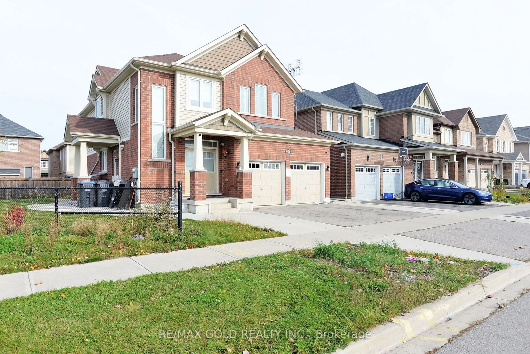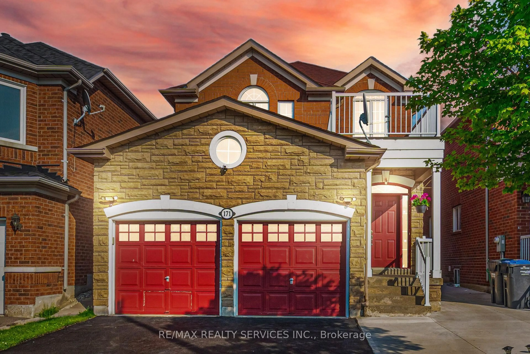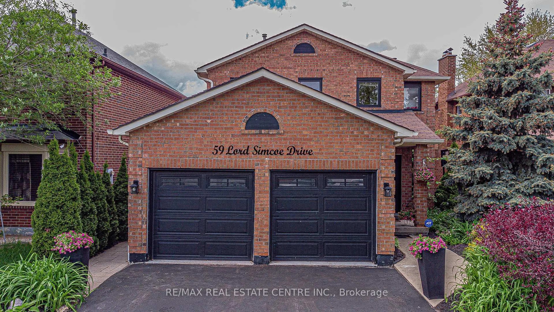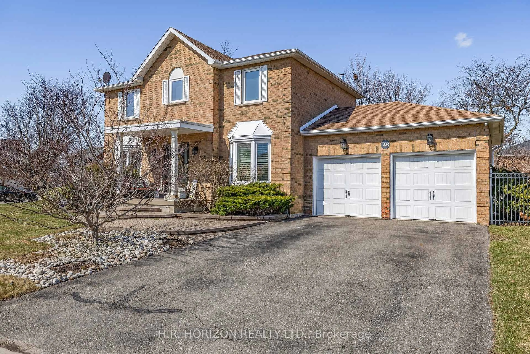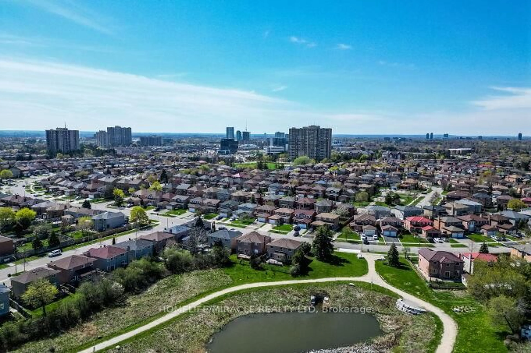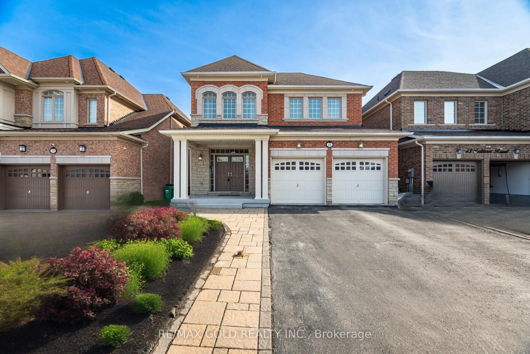25 Giltspur Rd, Brampton, Ontario L7A 0G2
Contact us about this property
Highlights
Estimated valueThis is the price Wahi expects this property to sell for.
The calculation is powered by our Instant Home Value Estimate, which uses current market and property price trends to estimate your home’s value with a 90% accuracy rate.Not available
Price/Sqft$562/sqft
Monthly cost
Open Calculator

Curious about what homes are selling for in this area?
Get a report on comparable homes with helpful insights and trends.
+18
Properties sold*
$1.2M
Median sold price*
*Based on last 30 days
Description
Welcome to this stunning fully renovated 4+1 bedroom home offering over 2,700 sq. ft. of luxurious living space including a finished basement with separate entrance, located in a highly desirable family-friendly neighborhood. Nearly $80K spent on top-to-bottom upgrades completed in 2025, featuring brand new porcelain tiles (2025), a gourmet kitchen with quartz countertops, quartz backsplash, soft-close cabinets, upgraded breakfast area, and brand new stainless steel appliances (fridge, stove, dishwasher, range hood all 2025). Enjoy freshly varnished hardwood floors on the main level, hardwood stairs, and carpet-free upgraded flooring on the second floor. The home boasts pot lights throughout with multi-color features (2025), new powder room (2025), new washroom on the second level (2025), and an upgraded vanity and mirror in the primary ensuite (2025). Elegant Korean window coverings (2025) throughout add a custom touch. The second-floor laundry comes with a brand new washer and dryer (2025). The professionally finished basement with its own separate entrance (from side and garage) includes a bright bedroom, a bonus flex room, brand new kitchen with stove (2025), and a second laundry area. Recently painted throughout including the garage, doors, ceilings, and baseboards (2025). Located close to parks, sport fields, Cassie Campbell Community Centre, major grocery stores, schools, and Mount Pleasant GO, this home offers exceptional space, style, and convenience with no sidewalk for extra driveway parking!
Property Details
Interior
Features
Ground Floor
Kitchen
3.66 x 6.71Porcelain Floor / Quartz Counter / Stainless Steel Appl
Dining
4.572 x 3.413hardwood floor / Pot Lights / Open Concept
Great Rm
4.572 x 4.08hardwood floor / Pot Lights / Combined W/Dining
Exterior
Features
Parking
Garage spaces 2
Garage type Attached
Other parking spaces 4
Total parking spaces 6
Property History
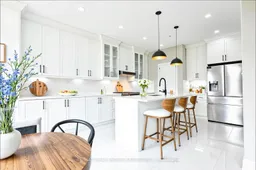 47
47