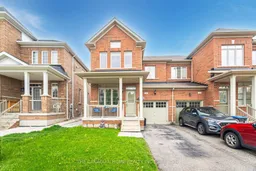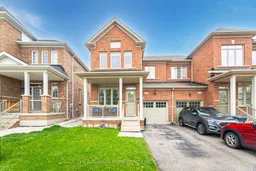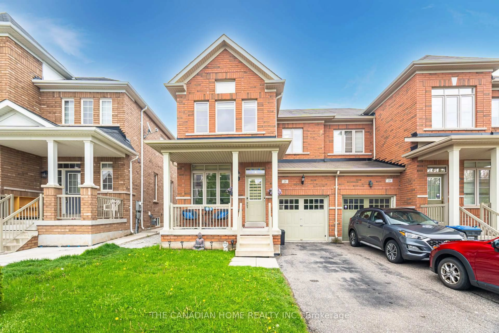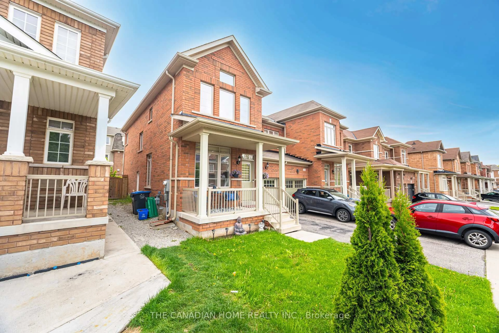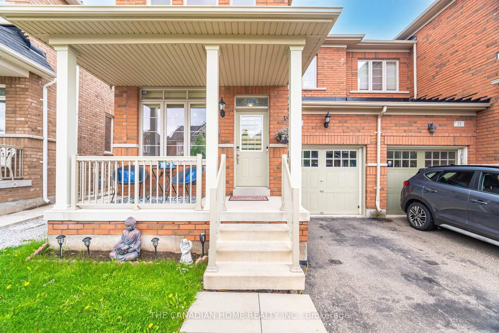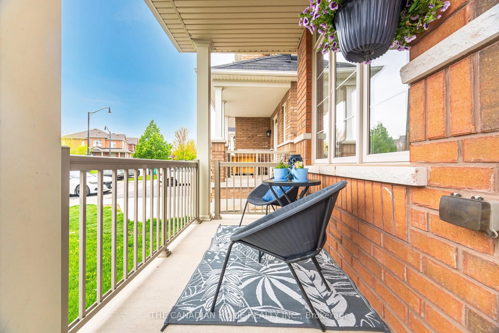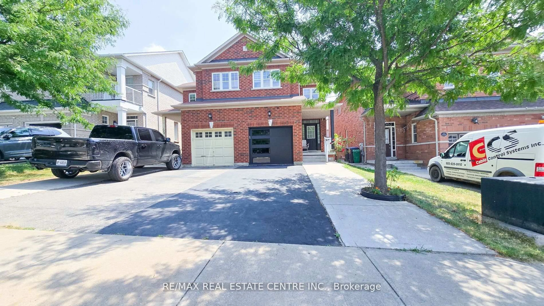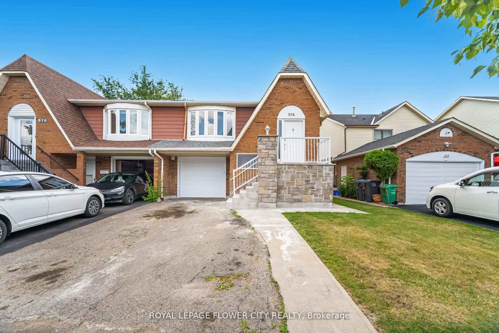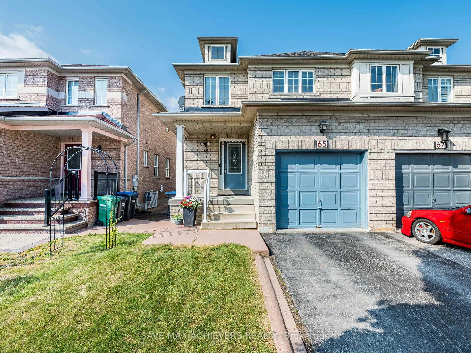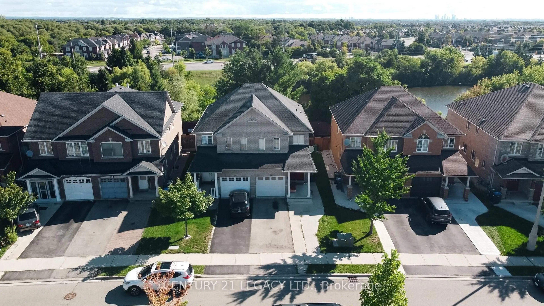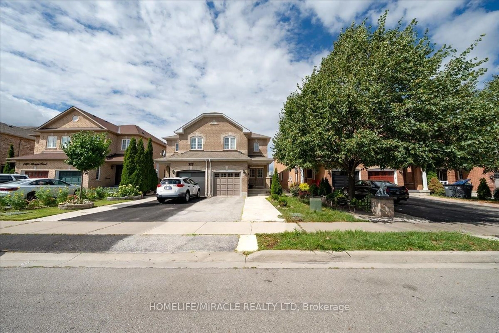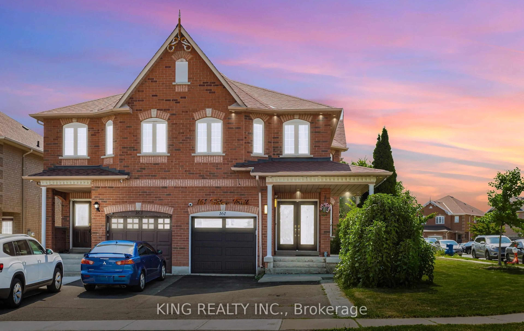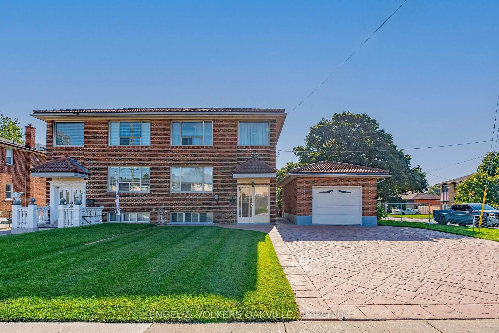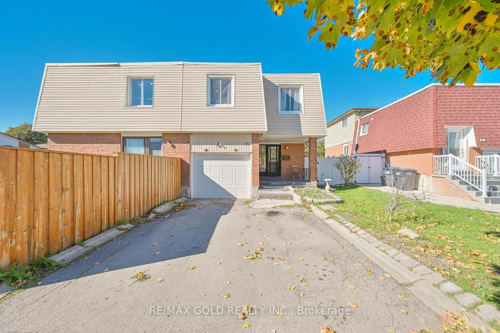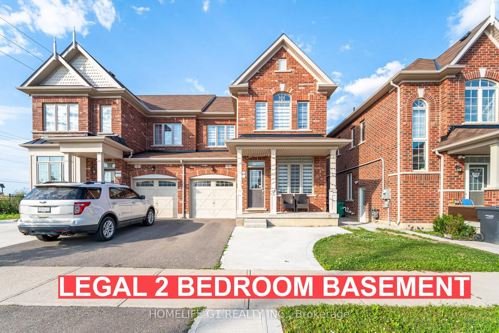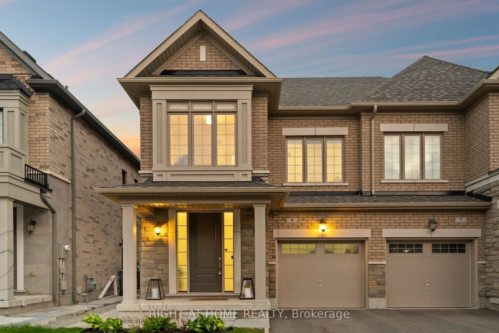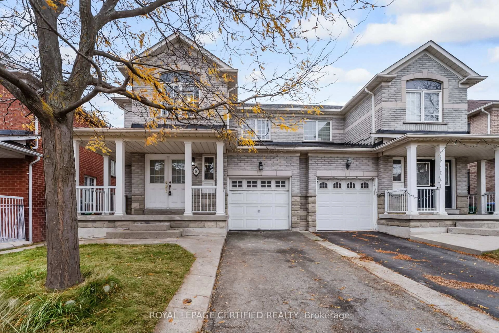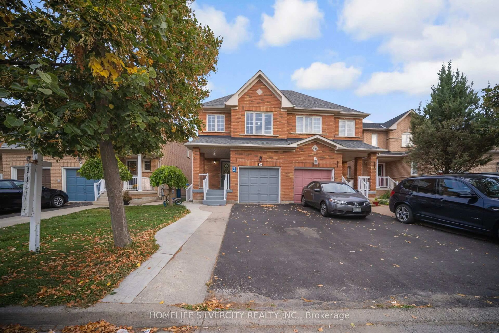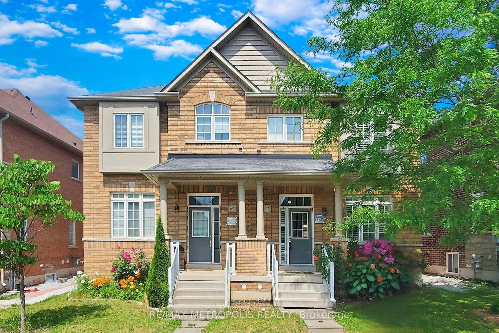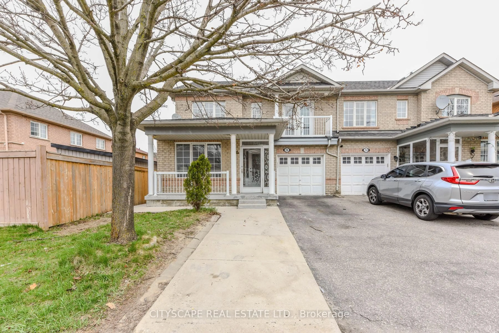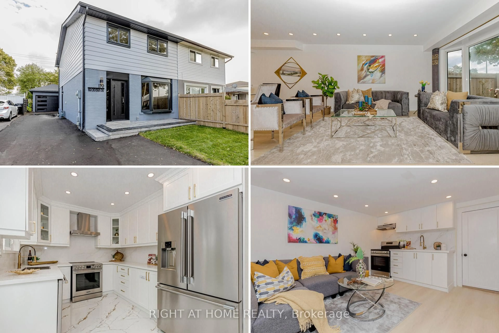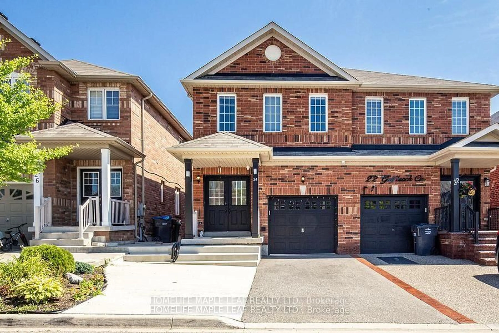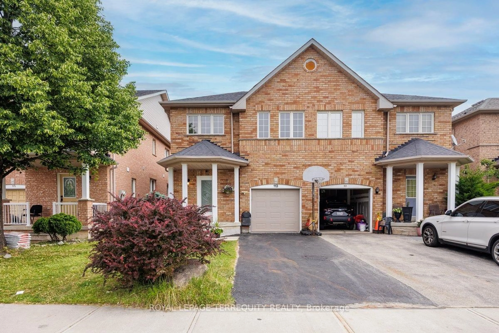25 Baby Pointe Tr, Brampton, Ontario L7A 0W3
Contact us about this property
Highlights
Estimated valueThis is the price Wahi expects this property to sell for.
The calculation is powered by our Instant Home Value Estimate, which uses current market and property price trends to estimate your home’s value with a 90% accuracy rate.Not available
Price/Sqft$554/sqft
Monthly cost
Open Calculator

Curious about what homes are selling for in this area?
Get a report on comparable homes with helpful insights and trends.
+4
Properties sold*
$1.1M
Median sold price*
*Based on last 30 days
Description
LOCATION .. LOCATION : Stunning Semi Detached house located in a premium Family Oriented and Child friendly neighbourhoods of Mount Pleasant. This fully Brick house by Paradise Homes comes with 9 Feet ceilings in the Main Floor. This Bright Sun filled house comes with a spacious Living Room with Large Windows, a Powder Room, a modern open concept Kitchen with Stainless Steel Appliances, Gas Stove, Granite Kitchen counter tops & Tall kitchen cabinets, a Dining area which opens out to a large backyard and a spacious Family Room with Large Windows. The upper level features a very spacious Master Bedroom with Cathedral Ceiling, large windows, a huge walk in closet and a 4 piece ensuite washroom with Standing shower & Tub. The 2 nd bedroom is spacious with Cathedral Ceiling, large windows and Closet. The 3 rd Bedroom is equally bigger with laminate flooring, large windows and closet. The Fully Finished basement with Separate Side Entrance consist of a Huge Recreation Room with Pot Lights, a decent sized Bedroom, a 3 piece Wash Room and a Laundry Room. This Finished Basement can be easily customized to suit your needs or converted into a rental opportunity. Conveniently situated Mount Pleasant GO Station, top-rated schools, parks, and public transit, this residence offers an exceptional blend of comfort and accessibility, This Home Has Everything You Have Been Looking For!!!
Property Details
Interior
Features
Main Floor
Living
5.79 x 3.77Laminate / Pot Lights / Large Window
Powder Rm
0.0 x 0.02 Pc Bath
Dining
5.79 x 3.77Laminate / Pot Lights / W/O To Yard
Kitchen
5.3 x 3.35Granite Counter / Stainless Steel Appl / Pot Lights
Exterior
Features
Parking
Garage spaces 1
Garage type Attached
Other parking spaces 2
Total parking spaces 3
Property History
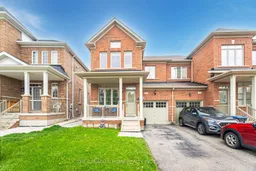
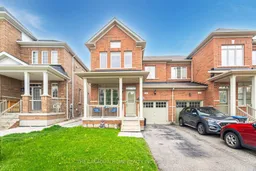 44
44