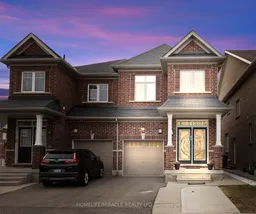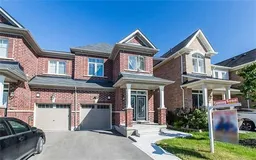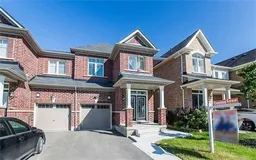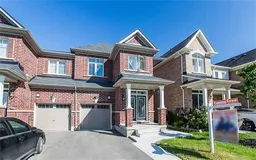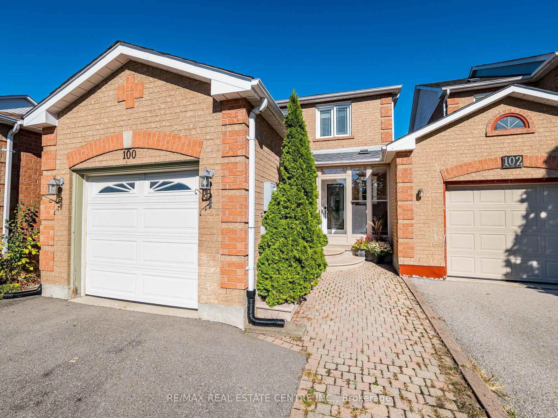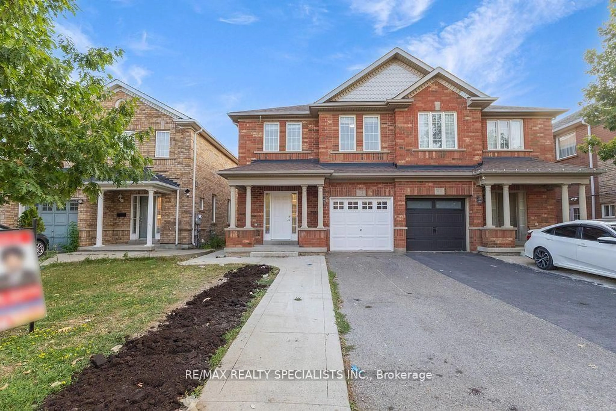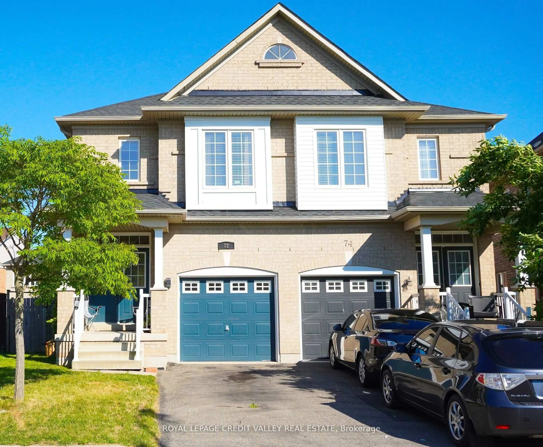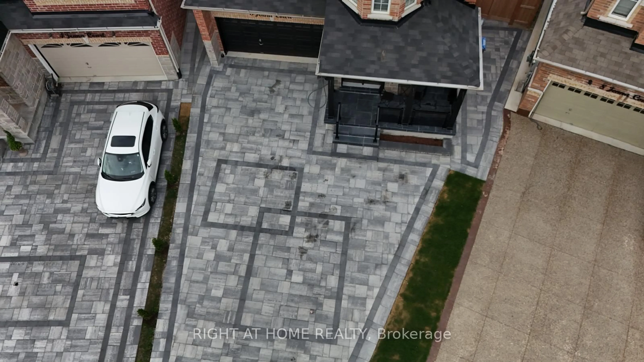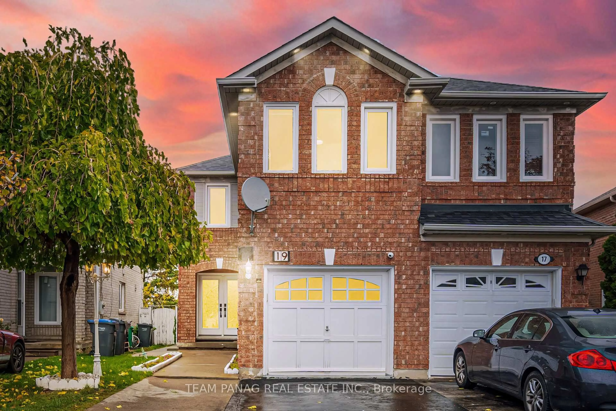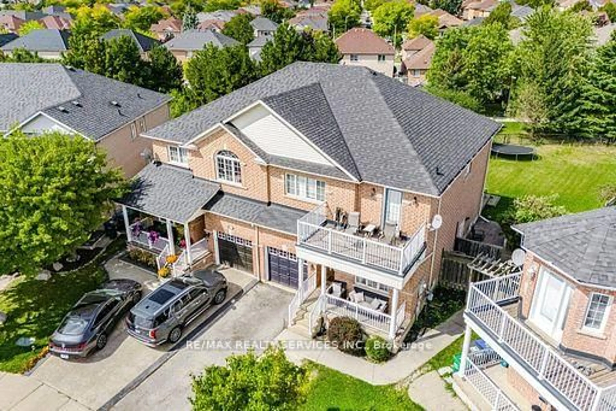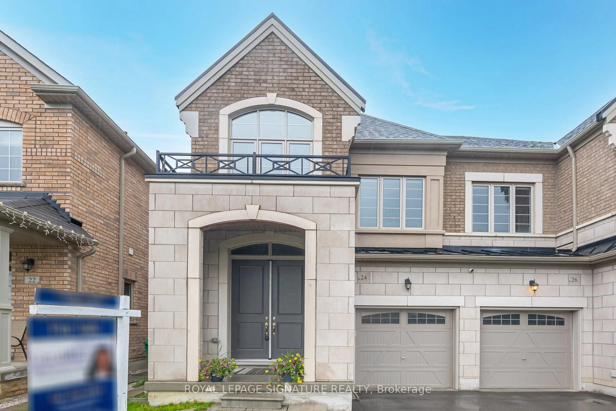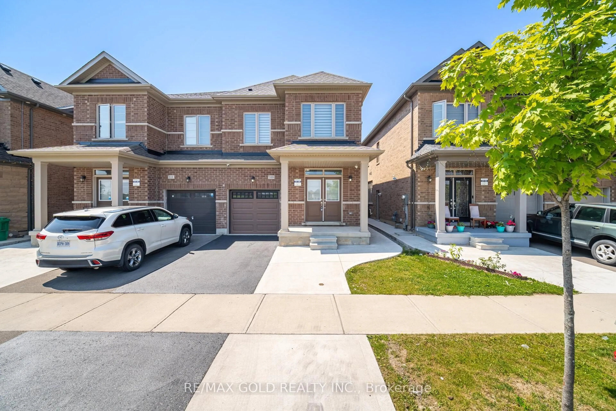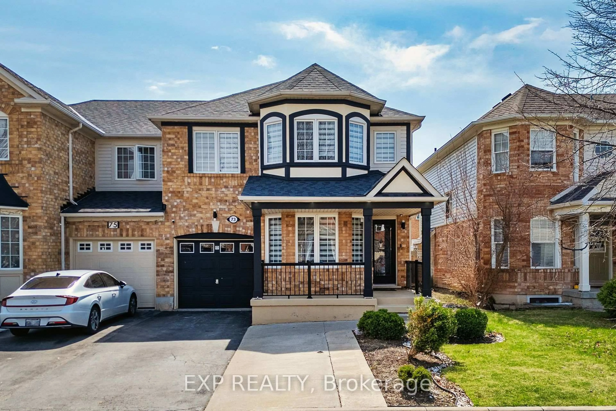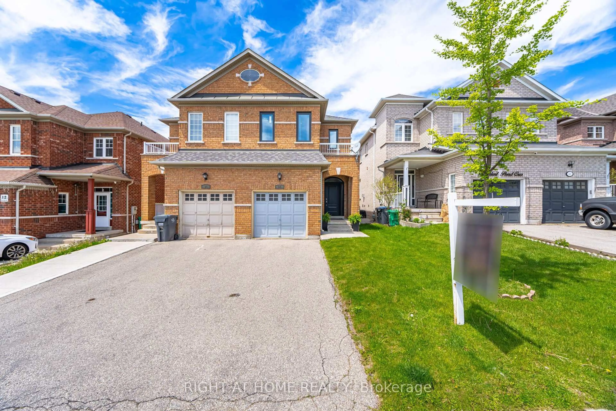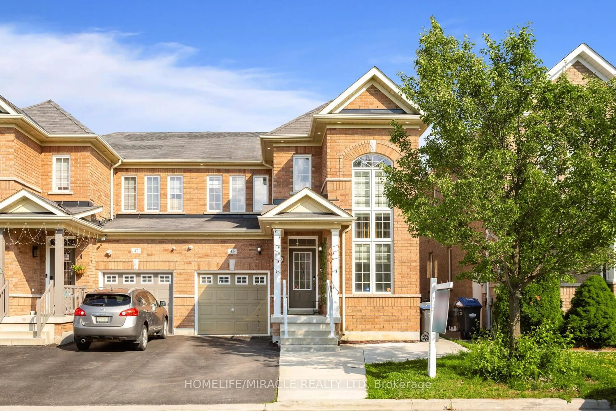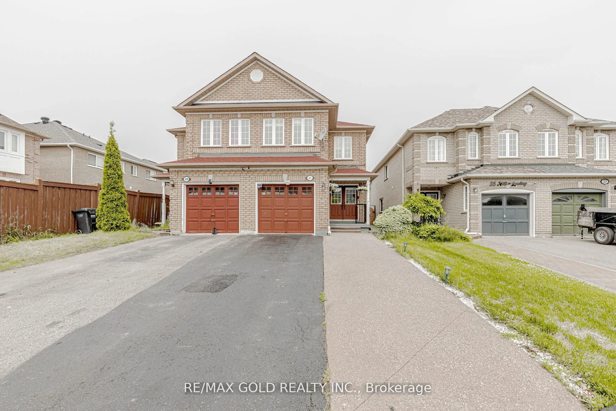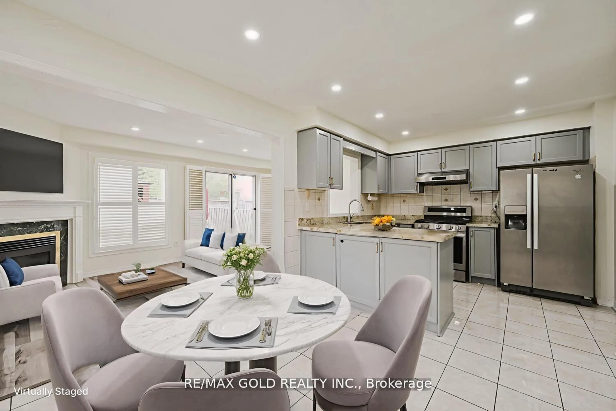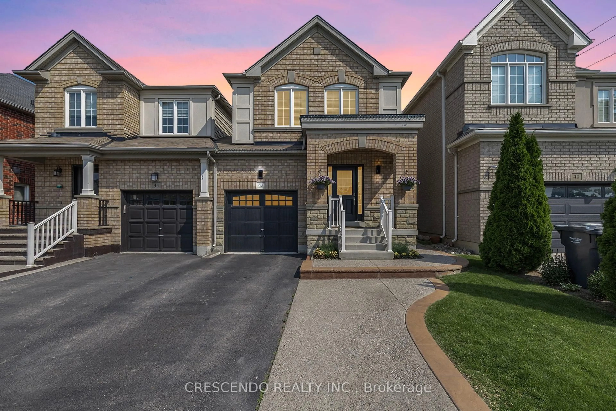Welcome to this stunning, move-in ready 4+1 bedroom, 4-bathroom semi-detached home located in the highly desirable neighborhood of Northwest Brampton. With almost 2000 sq ft of living space, this home is perfect for growing families and those looking for rental income potential. It boasts a grand double door entry and 9-ft ceilings on the main floor, creating an open and airy feel. The main level features dark, gleaming flooring throughout, along with a beautiful oak staircase. The spacious living room is illuminated by pot lights. The modern, open-concept kitchen is equipped with stainless steel appliances, ideal for cooking and entertaining. The home also offers an expanded driveway, poured concrete around the house with no sidewalk to shovel, and is beautifully lit outside with pot lights that enhance the home's curb appeal while providing extra lighting for outdoor enjoyment. Additionally, the LEGAL basement unit with a one-bedroom, kitchen, and bath provides an excellent opportunity for rental income. The legal basement includes all the necessary appliances, making it truly turn-key for tenants. Upstairs, you'll find four large bedrooms, including a luxurious master suite with a 5-piece ensuite, complete with a soaker tub, a standing shower, and a walk-in closet. The upper-level laundry room adds convenience to daily living. The homes location is unbeatable, within walking distance to parks, schools, child day care and a new plaza with all the essential amenities just moments away. Commuters will appreciate the close proximity to Mount Pleasant GO Station and bus stops. Enjoy walking trails and nearby ponds for outdoor recreation. This home offers both the perfect space for your family to grow and the potential for rental income.
Inclusions: 2 Fridges, 2 Stoves, 1 Dishwasher, 1 Washer and 1 Dryer for main unit, 1 combined washer & dryer for the basement. Window coverings as available on the property and 1 garage door remote
