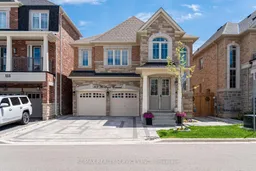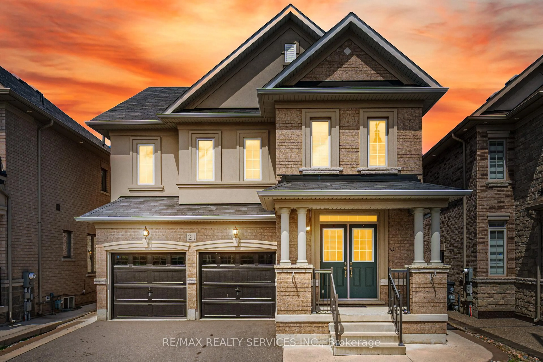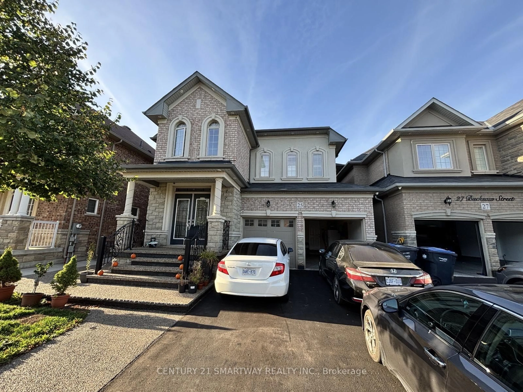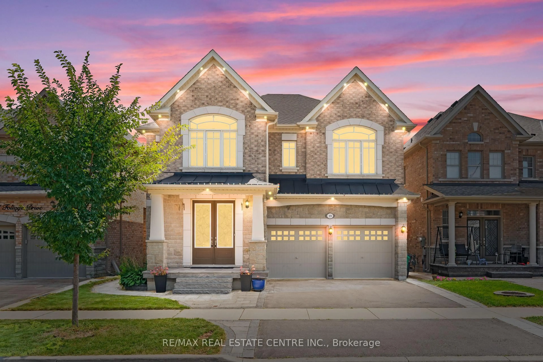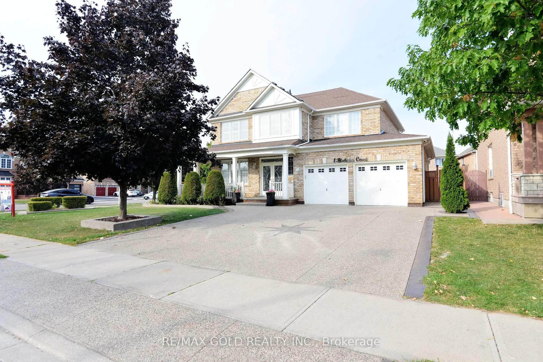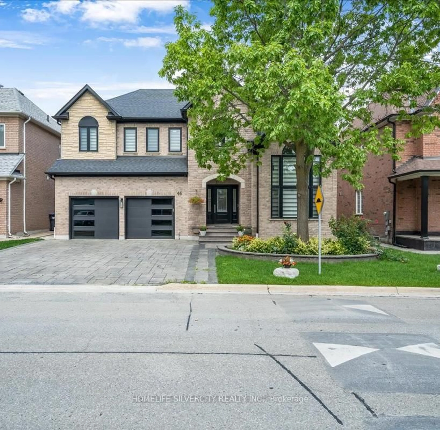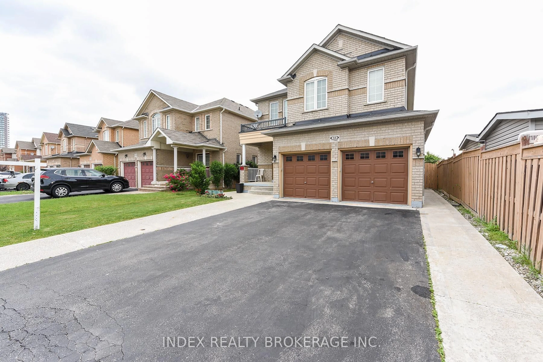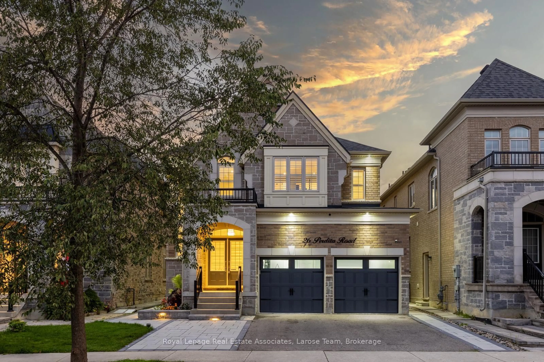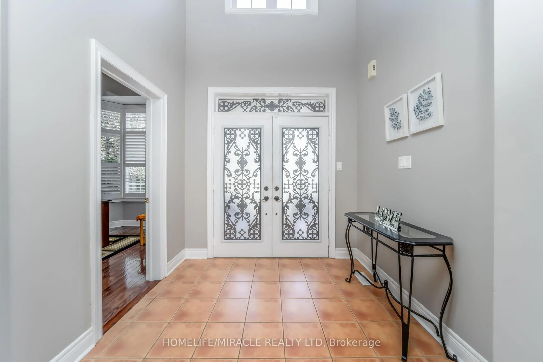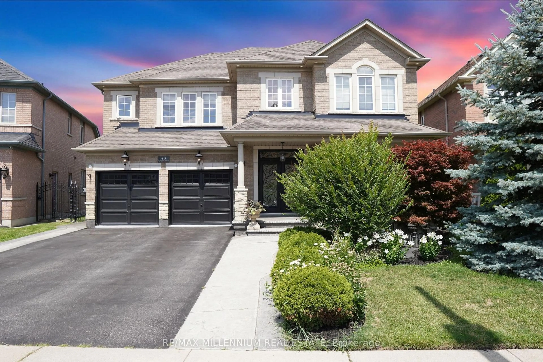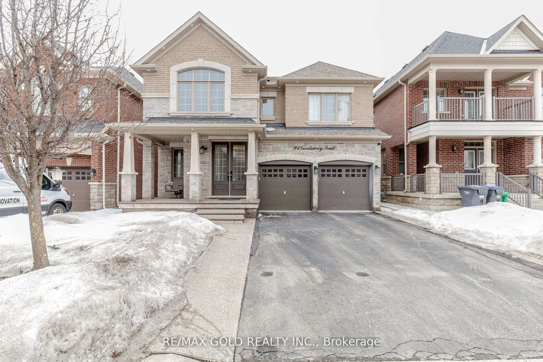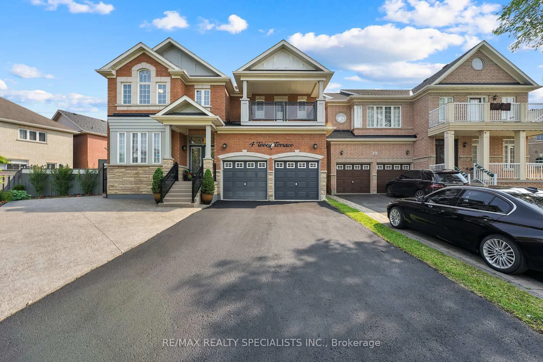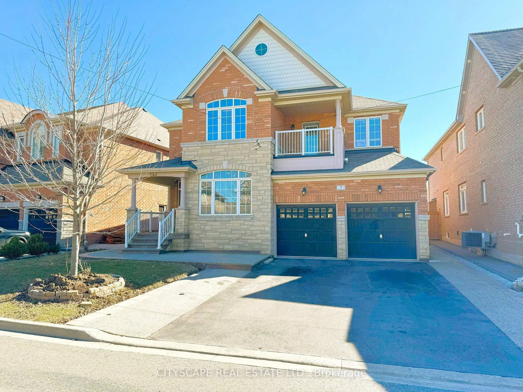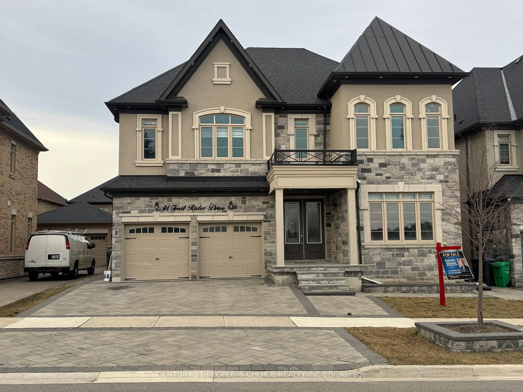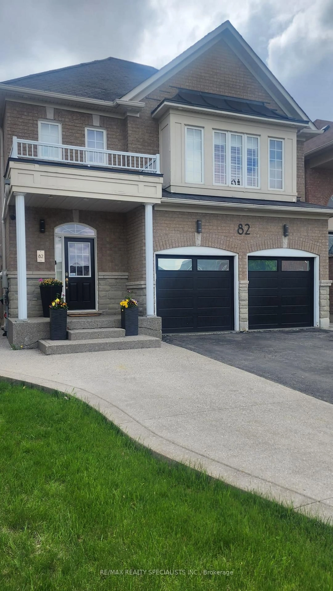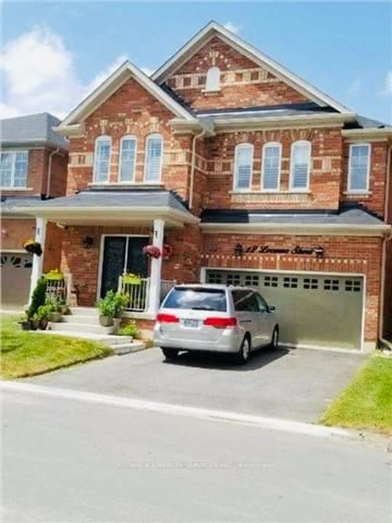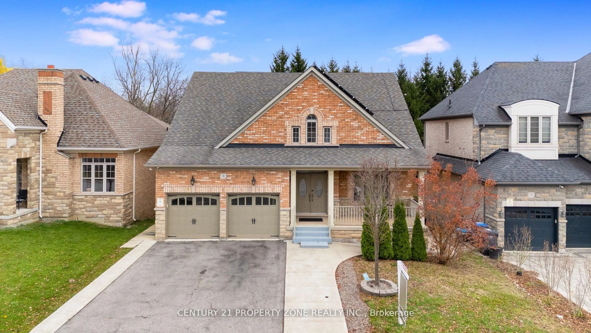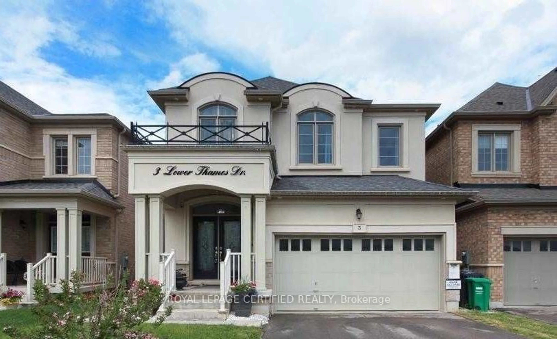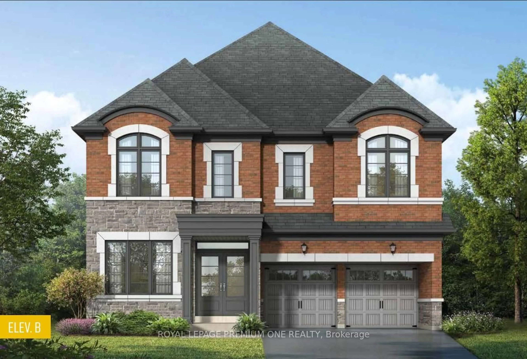Welcome To 109 Benhurst Street, Brampton a home that radiates light, prestige & new beginnings. This expansive 4400 + sqft luxury detached home is set in one of Brampton's most sought-after neighborhoods. Thoughtfully designed to reflect elegance, balance, and opportunity, this residence blends refined upgrades with a warm, inviting layout. Enter through grand double doors into an airy, sun-filled space featuring a soaring 18-ft foyer, rich hardwood floors, and a seamless open-concept design. The main floor offers 9-ft ceilings, a formal living/dining area, and a bright family room that invites natural light into every corner perfect for both relaxing and entertaining. The chefs kitchen is a true showpiece with granite countertops, custom cabinetry, a spacious pantry, breakfast area, high-end appliances (under warranty), and a large centre island. Modern pot lights and stylish blinds enhance the ambiance throughout. A dedicated laundry room adds everyday convenience. Upstairs, discover 4 generous bedrooms, including a private primary retreat with walk-in closets and a spa-style 6-piece ensuite with a soaking tub and glass shower. Each secondary bedroom is bright, spacious, and includes custom closets and access to well-designed bathrooms. An open office nook on the first floor provides a bright, functional space for work or study. A legal basement apartment with a separate entrance includes a full kitchen, bedrooms, and bathrooms perfect for extended family or income potential. Outside, enjoy a fully interlocked driveway and patio, with space to park 6 vehicles (2 in garage + 4 on driveway). Close to schools, GO station, parks, and major amenities. Bright, inspiring, and full of momentum this home embodies leadership, focus, and forward growth. Don't miss this rare opportunity book your private showing today and step into your next chapter. Must check virtual tour.
Inclusions: All existing high-end built-in appliances, custom blinds, washer & dryer.
