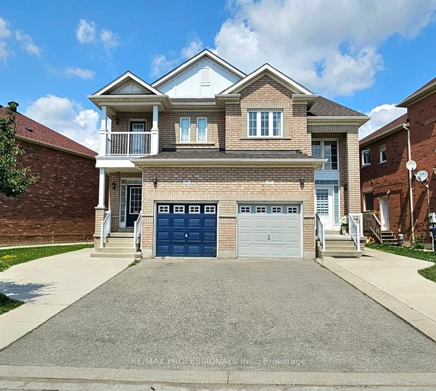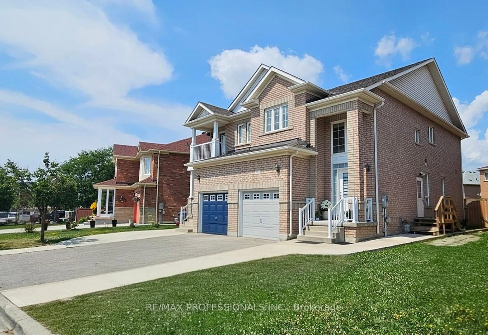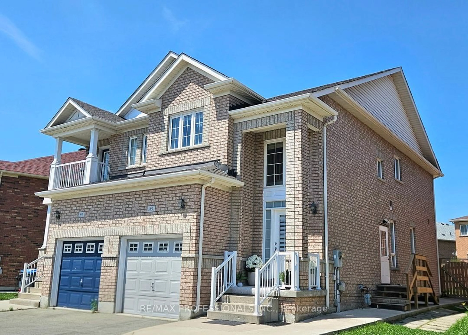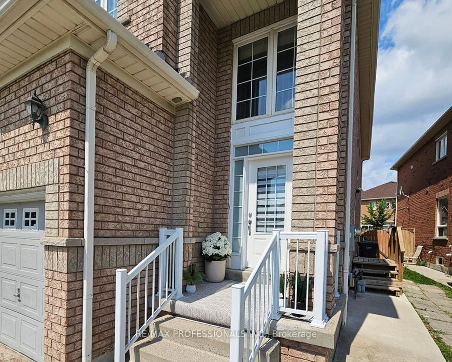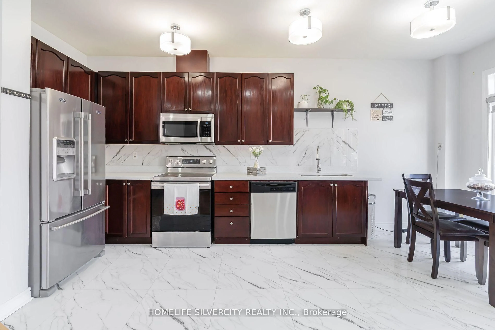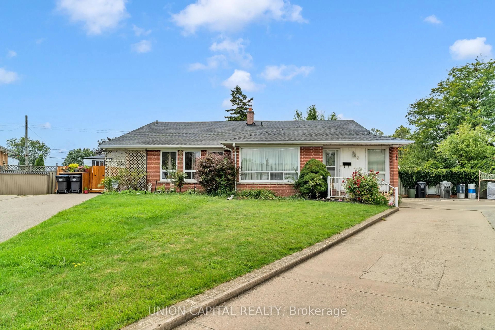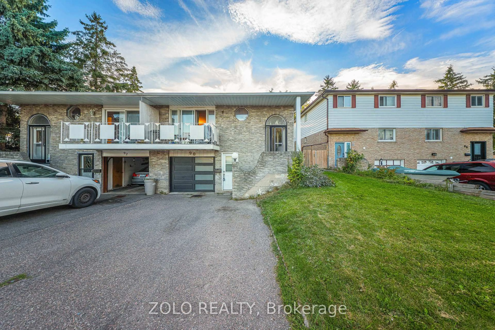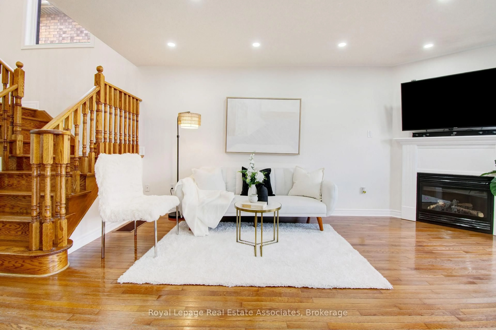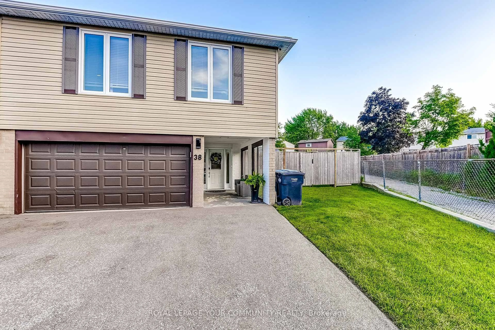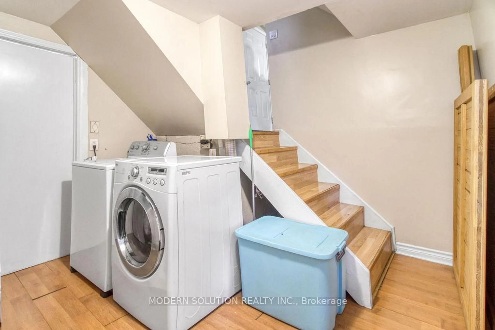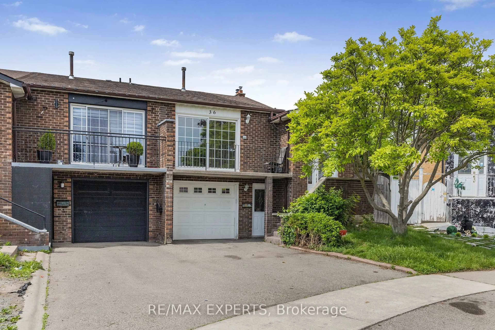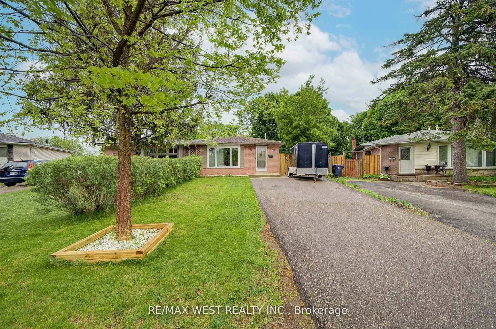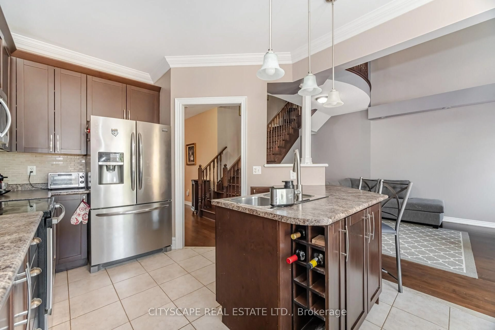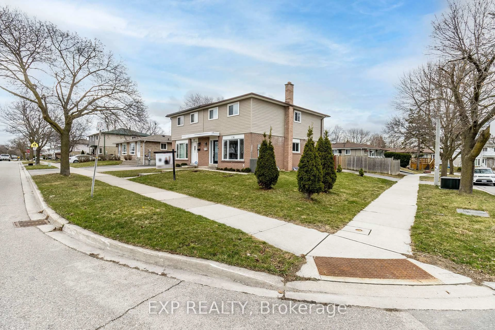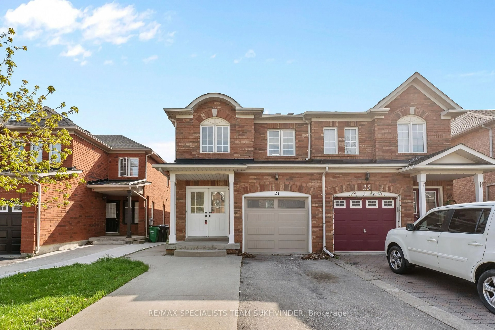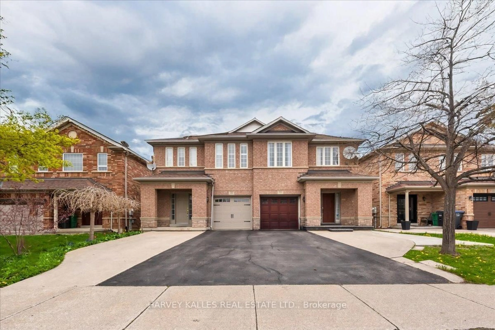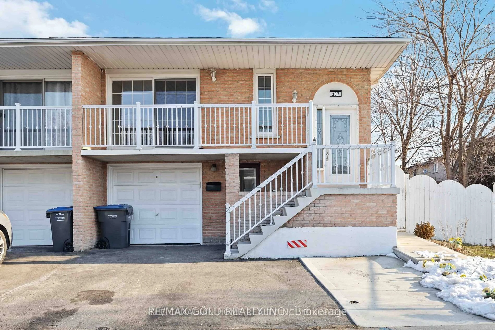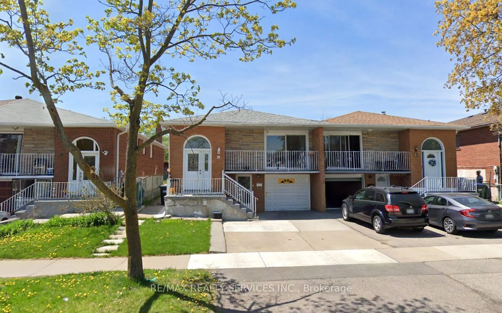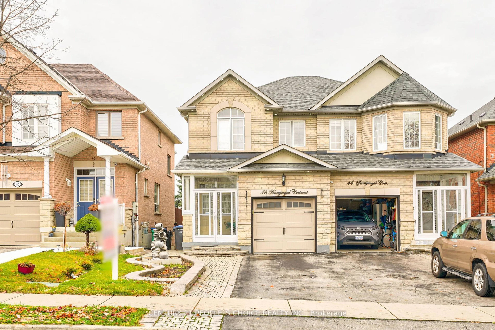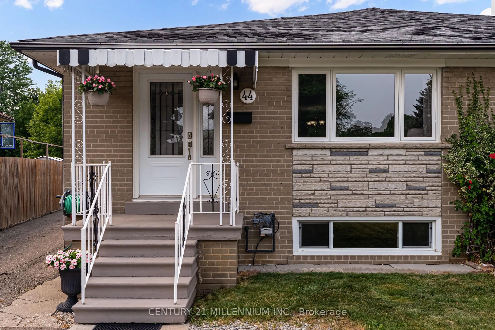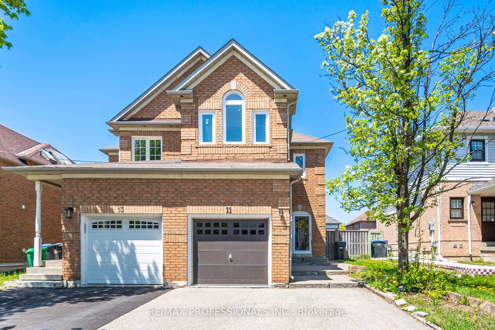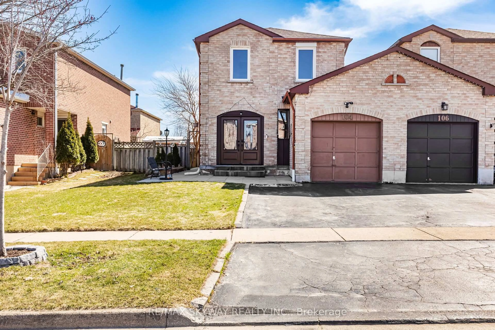89 Calm Waters Cres, Brampton, Ontario L6V 4S2
Contact us about this property
Highlights
Estimated valueThis is the price Wahi expects this property to sell for.
The calculation is powered by our Instant Home Value Estimate, which uses current market and property price trends to estimate your home’s value with a 90% accuracy rate.Not available
Price/Sqft$747/sqft
Monthly cost
Open Calculator

Curious about what homes are selling for in this area?
Get a report on comparable homes with helpful insights and trends.
+13
Properties sold*
$815K
Median sold price*
*Based on last 30 days
Description
2 Unit Legalized Dwelling!!! Newly Renovated 3+1 Bedroom, 4 Bathroom Semi-Detached Brick Home Located in the Highly Desirable Lakelands Area! BONUS: Legalized Basement($50k) just completed in 2024 w/ Separate Apartment including Kitchen, Living Room, Bedroom, Full Bathroom & Laundry! 200amp Electrical Panel Upgrade! Superb Rental Income Potential! This Family Home Features an Open Concept Sun Filled Living & Dining Room on the Main Floor w/ Gleaming Hardwood Floors, 9ft' Ceilings, Oak Stairs & Pot Lights ('22) Thru-Out. No Carpets!!! $75K in Renovations!!! Freshly Painted including Doors, Windows & Trims w/ Duct Cleaning (Aug '25). Stunning Kitchen w/ a Large Breakfast Area & New Stainless Steel Appliances! Gorgeous Master Bedroom w/ Luxury Ensuite Bath & Walk-In Closet. 2 Good-Sized Primary Bedrooms w/ an Additional Office Nook/Den on 2nd Floor for Extra Space Desired. Access To Garage is from Inside the House- Super Convenient! , Heating & Cooling Heat Pump ($15K) ('24) Purchased under Home Efficiency Rebate (HER) Program. Roof ('22). Excellent Location Near Major Oaks Park & Esker Lake Trail, Soccer Field, Turnberry Golf Club, Shopping Plazas, Restaurants, Good Schools w/ Quick Access to Hwy 410! Just Move in & Start Making Extra Rental Income!!!
Property Details
Interior
Features
Bsmt Floor
4th Br
3.05 x 2.5Closet / Window
Living
4.75 x 9.0Combined W/Kitchen / 3 Pc Bath
Kitchen
4.75 x 9.0Updated / Window
Exterior
Features
Parking
Garage spaces 1
Garage type Attached
Other parking spaces 2
Total parking spaces 3
Property History
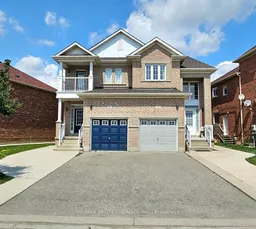 47
47