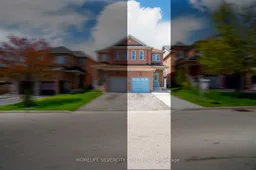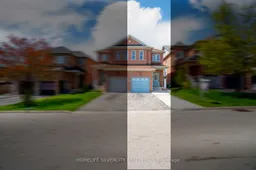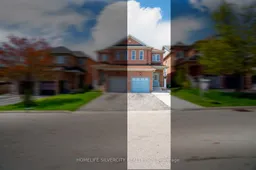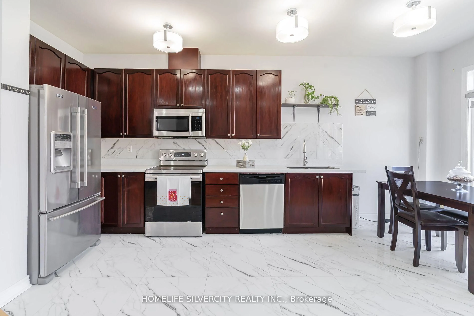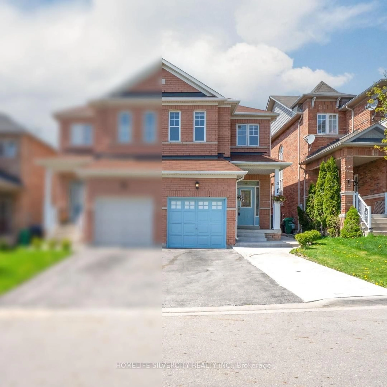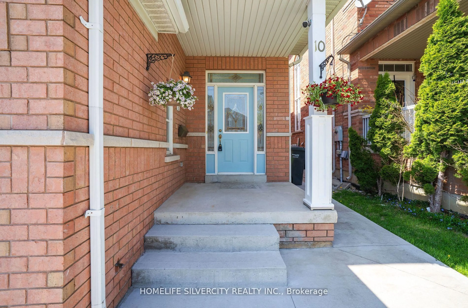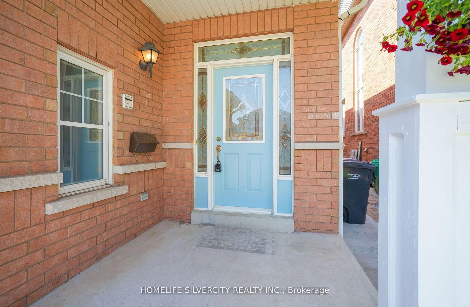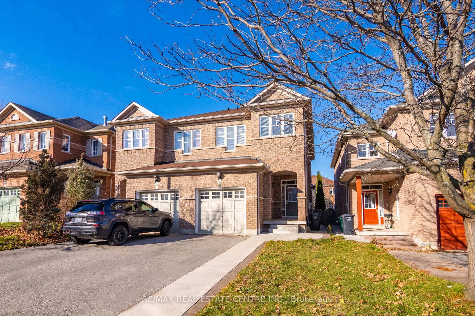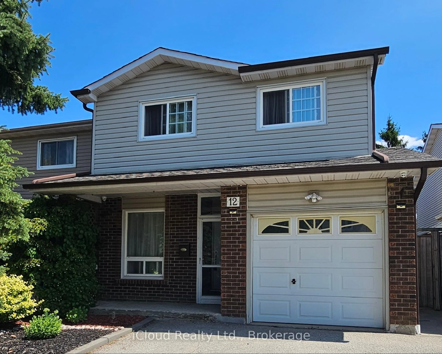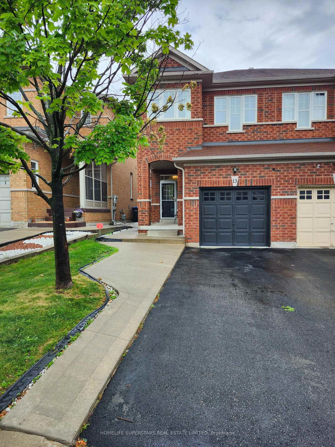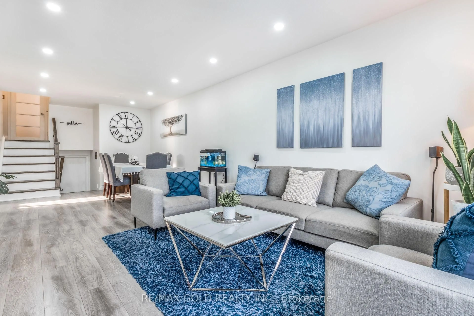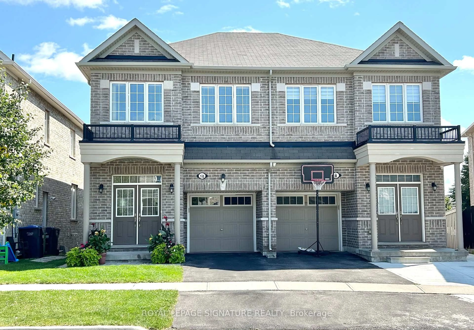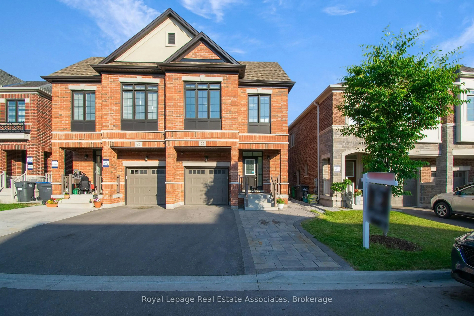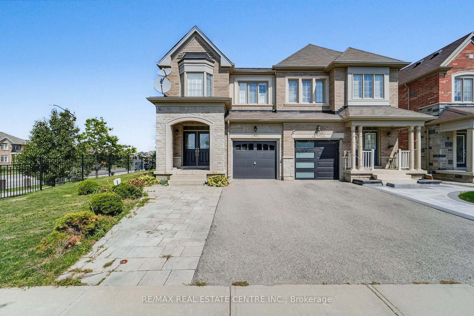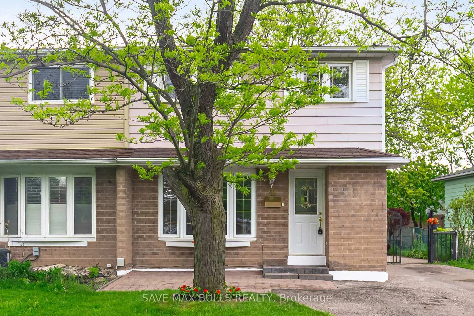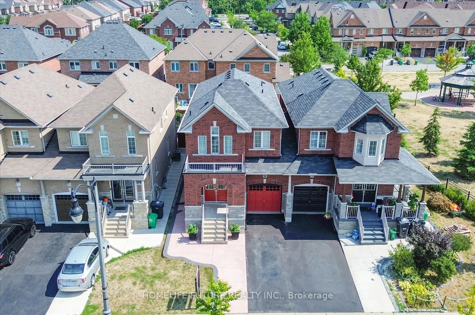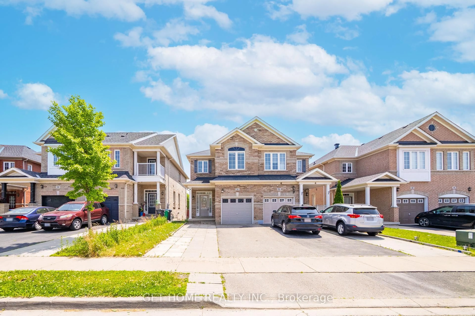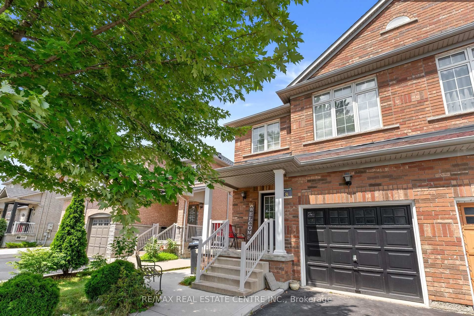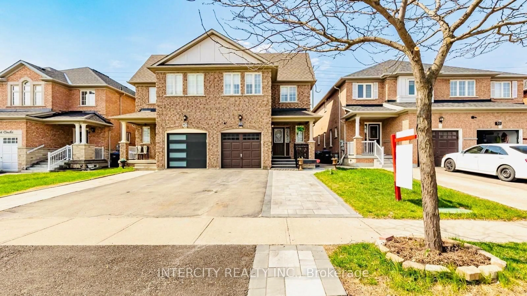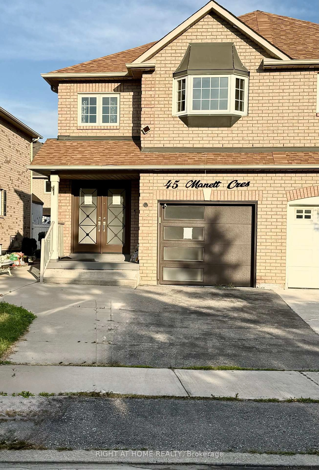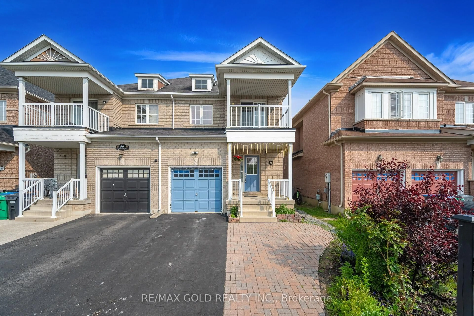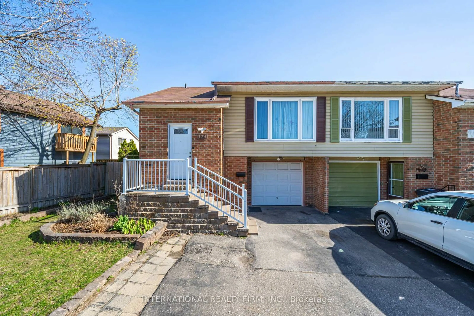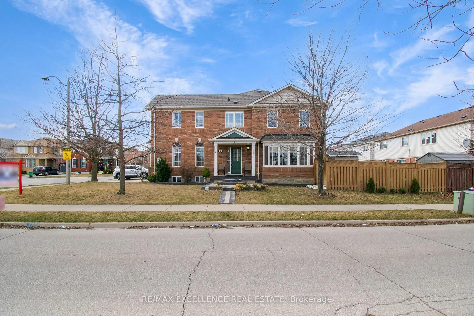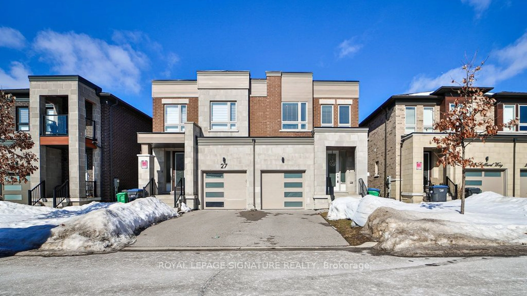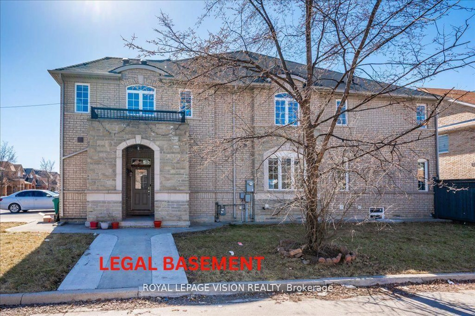10 Rainy Dale Rd, Brampton, Ontario L6V 4S7
Contact us about this property
Highlights
Estimated valueThis is the price Wahi expects this property to sell for.
The calculation is powered by our Instant Home Value Estimate, which uses current market and property price trends to estimate your home’s value with a 90% accuracy rate.Not available
Price/Sqft$524/sqft
Monthly cost
Open Calculator

Curious about what homes are selling for in this area?
Get a report on comparable homes with helpful insights and trends.
+13
Properties sold*
$815K
Median sold price*
*Based on last 30 days
Description
Beautifully Upgraded Semi-Detached Home in Prime Madoc Location! Welcome to this move-in ready gem, thoughtfully upgraded with high-end finishes and exceptional attention to detail. Featuring 9' ceilings on the main floor, newly installed 24"x24" tiles, upgraded flooring, and quartz countertops with an extended kitchen layout. The kitchen is equipped with a brand new stove, dishwasher, undermount sink, new Backsplash and modern faucet. Additional upgrades include new toilet seats, a stylish vanity in the powder room, and sleek new faucets, undermount sinks and Quartz countertops on 2nd floor bathrooms. Freshly painted throughout, including the garage door and main front door, this home is finished with elegant pot lights and brand new Zebra blinds. The spacious backyard with a wood deck is perfect for BBQs and family gatherings. An extended driveway with no side walk and owned hot water tank add practical value. Fully finished basement with 2 bedrooms, a second kitchen (with S/S stove and white fridge), offering great potential for rental income or extended family living. Ideally located near Trinity Commons Mall, Hwy 410, top-rated schools, parks, and a scenic lake-offering convenience and lifestyle in one package. Don't miss your chance to own this beautifully upgraded home in a highly sought-after neighborhood! A must-see!
Property Details
Interior
Features
Main Floor
Living
5.79 x 4.11hardwood floor / Open Concept / Combined W/Dining
Dining
5.79 x 4.11hardwood floor / Open Concept / Combined W/Living
Family
6.07 x 3.02hardwood floor / Gas Fireplace / O/Looks Backyard
Kitchen
6.07 x 2.13Ceramic Floor / B/I Dishwasher / Quartz Counter
Exterior
Features
Parking
Garage spaces 1
Garage type Built-In
Other parking spaces 3
Total parking spaces 4
Property History
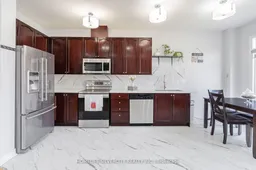 33
33