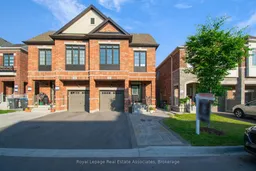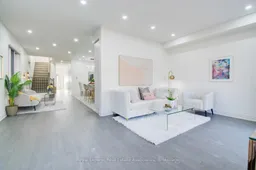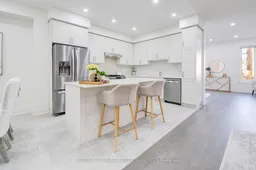Nestled within the prestigious Westfield Community of Brampton, this resplendent 2,300 sqft (above grade) semi-detached, exudes timeless elegance and modern sophistication. From the moment you step inside, you are enveloped by the grandeur of 9-foot ceilings gracing the main floor, where lustrous hardwood floors and a majestic oak staircase adorned with intricate iron spindles create an atmosphere of refined opulence. The culinary haven, a gourmet kitchen, captivates with its upgraded quartz countertops, double stainless steel sink, artful backsplash, and impeccable finishes, inviting both intimate dinners and lavish gatherings. Bathed in the soft glow of pot lights and framed by elegant California shutters, the home radiates a serene yet luxurious ambiance. Ascend to the second floor, where four generously proportioned bedrooms await, including a private in-law suite with its own en-suite bathroom and a sumptuous primary sanctuary boasting a capacious walk-in closet and a spa-inspired 5-piece en-suite. Three exquisitely appointed full bathrooms, each with quartz counters, and thoughtfully designed doored closets ensure both comfort and convenience. Beyond the interiors, this home's enviable location places you mere steps from a tranquil park and moments from esteemed schools, vibrant plazas, financial institutions, the Brampton Public Library, fine dining, essential grocers, the illustrious Lionhead Golf Club, and the forthcoming Embelton Community Centre. Seamless connectivity is afforded by proximity to Highways 401 and 407, while practical touches such as direct garage access to a well-appointed mud/laundry room and the absence of a sidewalk enhance daily ease and extra parking space. The legal 2nd Dwelling basement, featuring three bedrooms and ample storage, presents a rare opportunity for supplemental income or an inviting space for extended family.
Inclusions: All Lights Fixtures, All Existing SS upgraded Appliances & Garage Door Opener With Remote.






