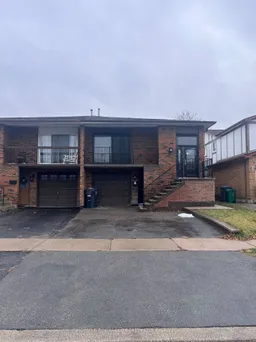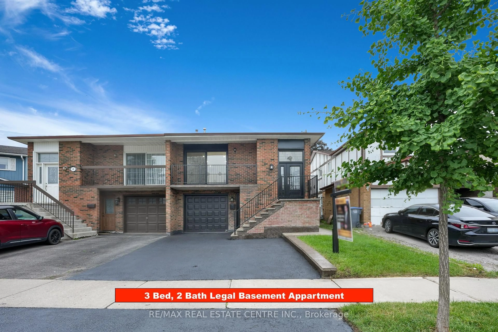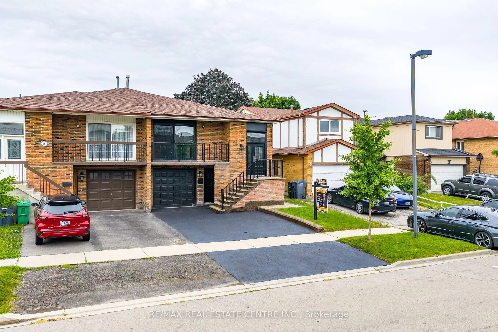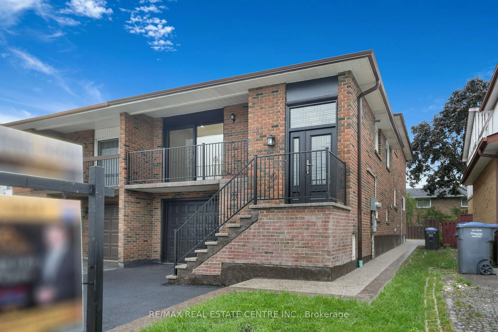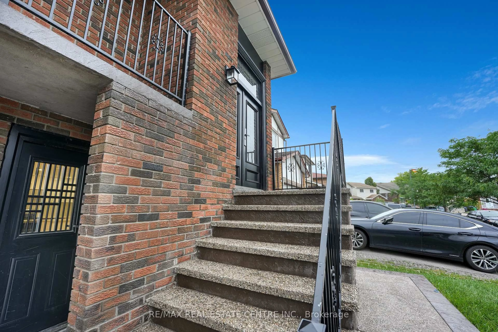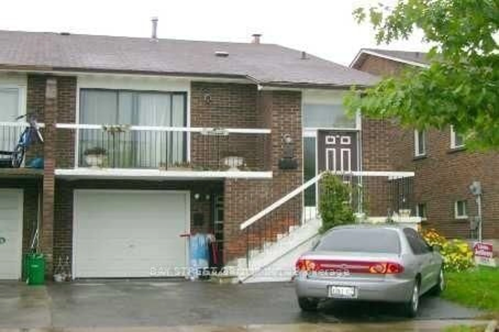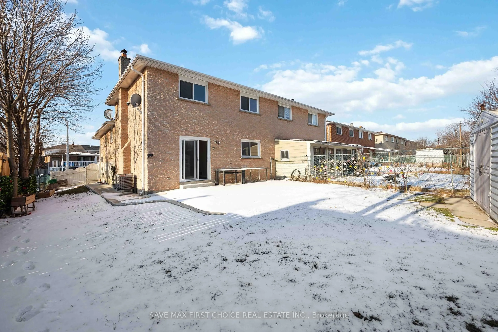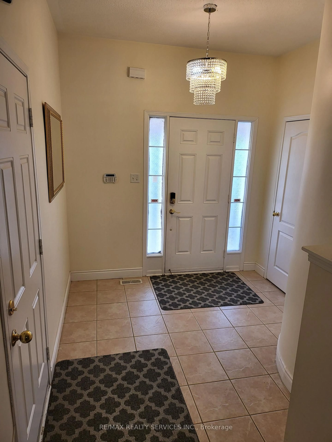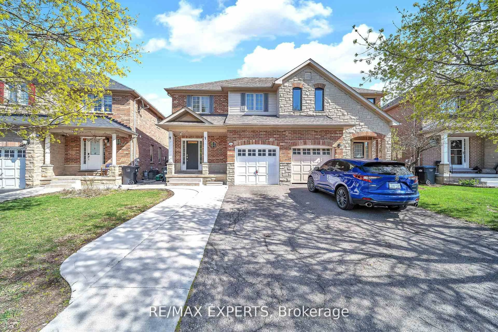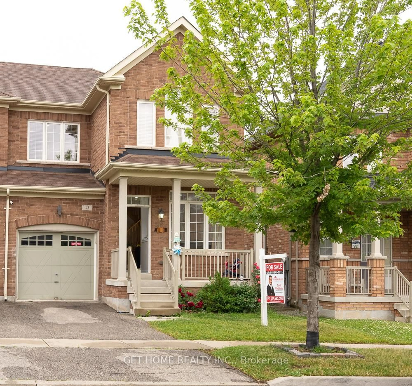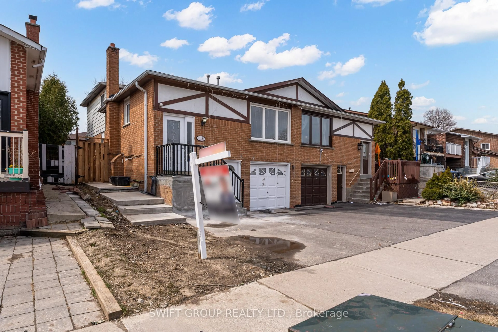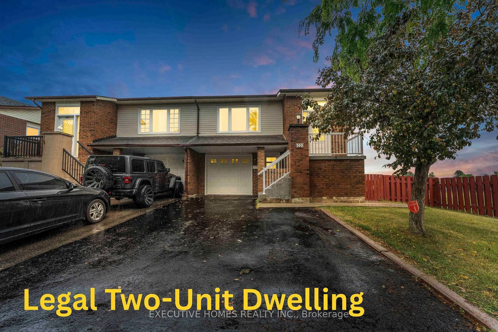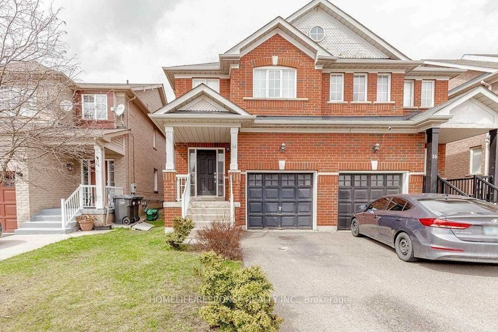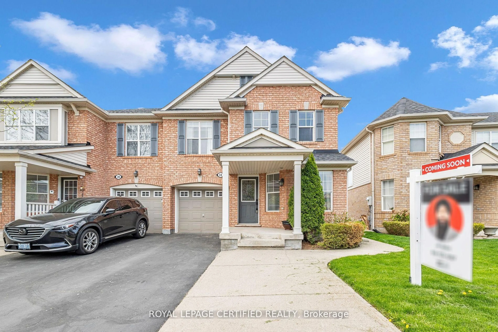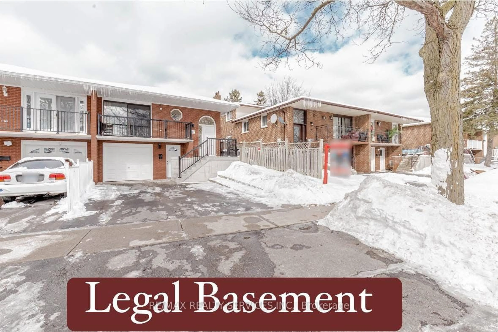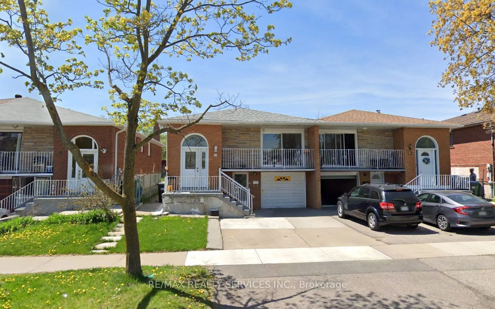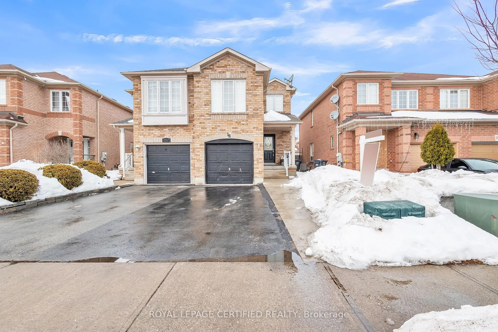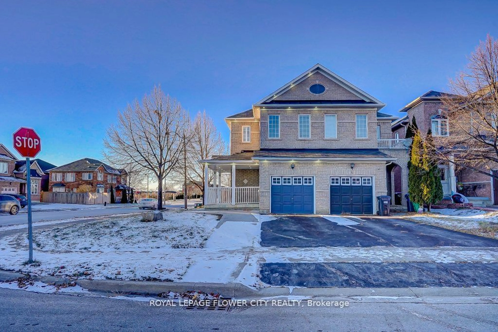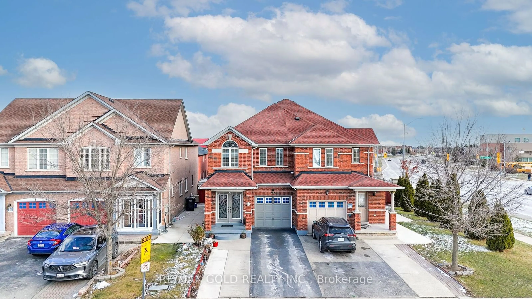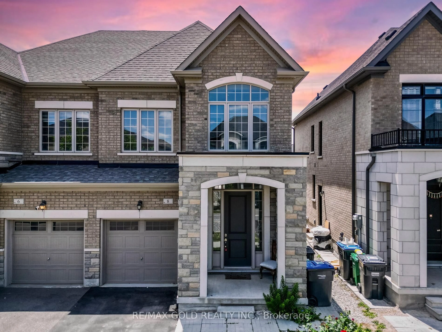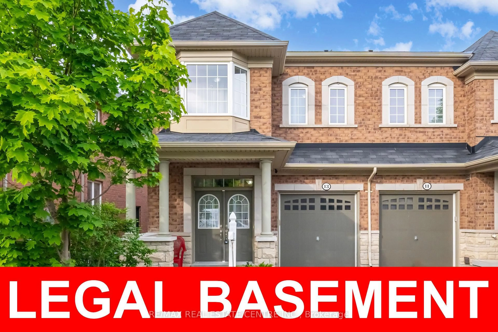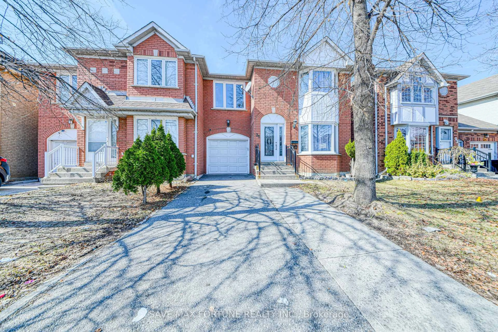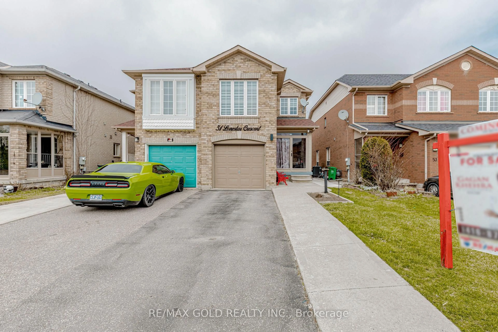38 Hockley Path, Brampton, Ontario L6V 3R3
Contact us about this property
Highlights
Estimated valueThis is the price Wahi expects this property to sell for.
The calculation is powered by our Instant Home Value Estimate, which uses current market and property price trends to estimate your home’s value with a 90% accuracy rate.Not available
Price/Sqft$635/sqft
Monthly cost
Open Calculator

Curious about what homes are selling for in this area?
Get a report on comparable homes with helpful insights and trends.
+10
Properties sold*
$893K
Median sold price*
*Based on last 30 days
Description
Welcome to this rare and exceptional opportunity, a fully renovated 2,736 sq ft backsplit 5 home offering unmatched value, space, and versatility ! Perfectly suited for first-time buyers, extended families, or savvy investors,this beautifully upgraded home blends timeless charm with modern convenience across a thoughtfully designed, functional layout. With 8 bedrooms and 5 full bathrooms, this property is built to accommodate a variety of living arrangements in absolute comfort. Stylishly renovated from top to bottom with no expense spared, the home features premium-quality finishes throughout, including brand-new S/S Appliances in each unit, modern wood flooring & custom-designed kitchens with granite countertops. Every detail has been considered, from elegant, modern bathrooms to sleek staircases, & even wrought-iron exterior doors that add both style & security.The main floor boasts a walk-out balcony, ideal for relaxing in the sun,enjoying a peaceful rain, or hosting summer BBQs. Upstairs and main level are enhanced with luxurious finishes, while the fully legal 3-bedroom, 2-bathroom basement apartment offers complete privacy & functionality, complete with its own separate hydro meter & private laundry facilities.The home also includes two separate laundry areas, ensuring maximum convenience for multi-generational living or rental use. A striking exposed aggregate pathway leads from the front entrance along the side of the home to a beautifully landscaped backyard perfect for both quiet enjoyment and entertaining.Comfort is paramount with a newer furnace & A/C unit. Located in a highly desirable neighbourhood, this property offers easy access to major highways, public transit, top-rated schools, parks, and everyday amenities. Whether youre seeking your forever home or a high-return investment, this meticulously updated backsplit delivers the perfect blend of luxury, flexibility, and location.Too many upgrades to list this is truly a must-see! Dont miss out.
Property Details
Interior
Features
Main Floor
Kitchen
2.78 x 3.97Porcelain Floor / Granite Counter / Stainless Steel Appl
Living
6.71 x 4.58hardwood floor / W/O To Balcony / Pot Lights
Dining
6.71 x 4.58hardwood floor / Combined W/Living / Pot Lights
Exterior
Features
Parking
Garage spaces 1
Garage type Built-In
Other parking spaces 4
Total parking spaces 5
Property History
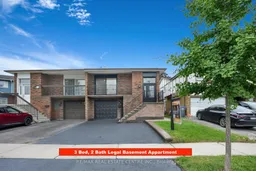 50
50