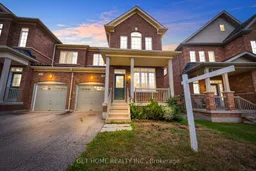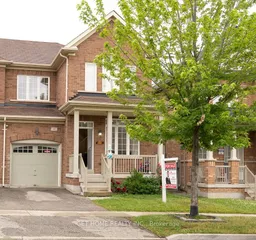Located in one of Mount Pleasants most desirable, family-oriented neighborhoods, this stunning semi-detached home by Paradise Homes offers exceptional style and functionality. Featuring a full brick exterior and 9-foot ceilings on the main floor, the home boasts a bright, open-concept layout with a spacious living room, large windows, a modern kitchen with stainless steel appliances, gas stove, granite countertops, and tall cabinetry, plus a dining area that opens to a large backyard and an inviting family room. The upper level showcases a grand primary bedroom with cathedral ceilings, oversized windows, a walk-in closet, and a luxurious 4-piece ensuite with a soaker tub and glass shower. The fully finished basement, complete with a legal side entrance, offers a large recreation room currently setup as a bachelor apartment or In-Law suite. Perfectly situated near Mount Pleasant GO Station, top-rated schools, parks, and public transit, this home combines comfort, convenience, and elegance in one remarkable package.
Inclusions: Light fixtures, stove, washing and dryer, fridge and dishwasher microwave, Ac and furnace.





