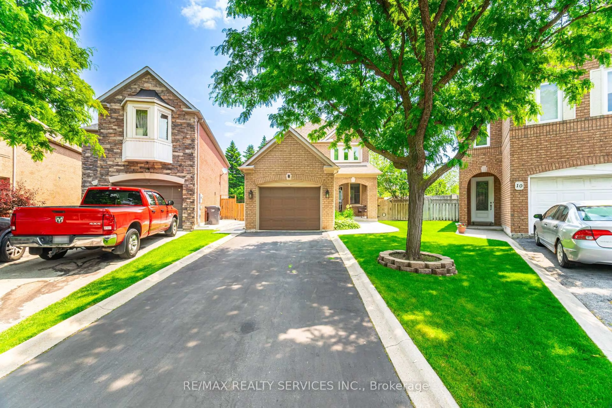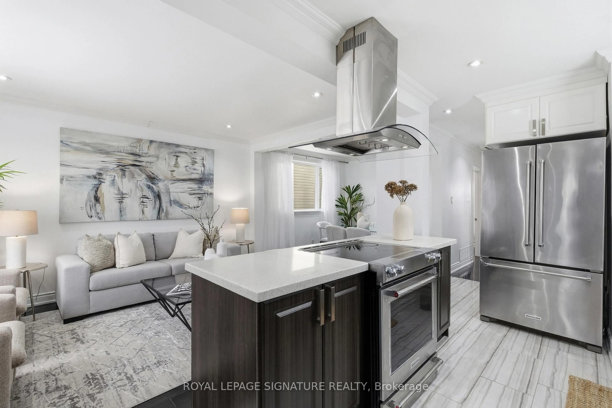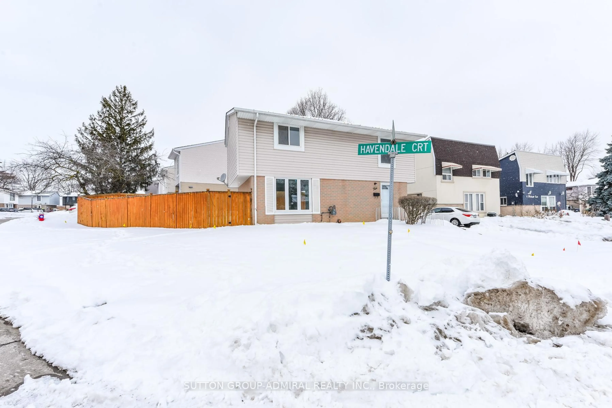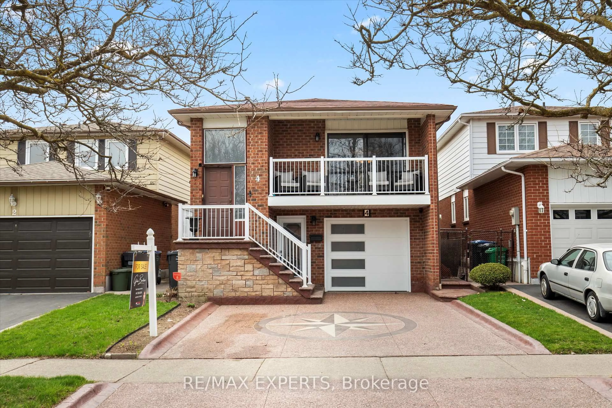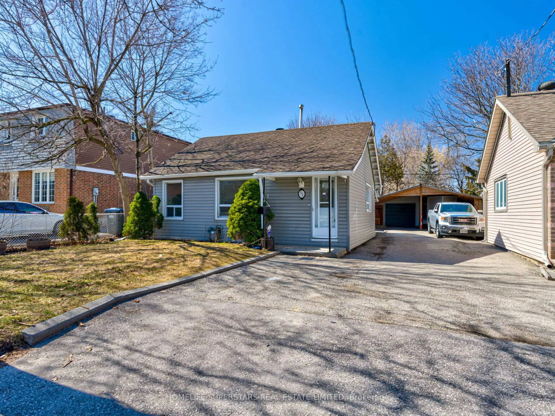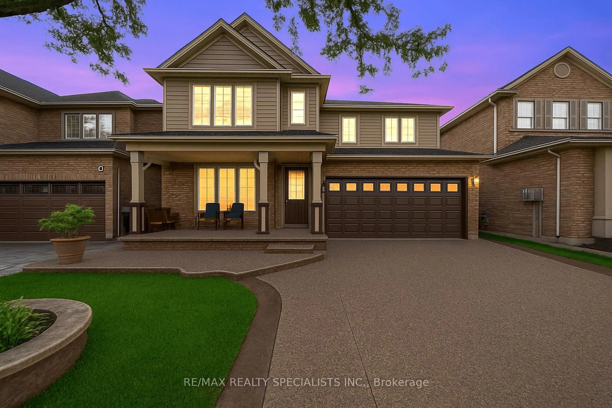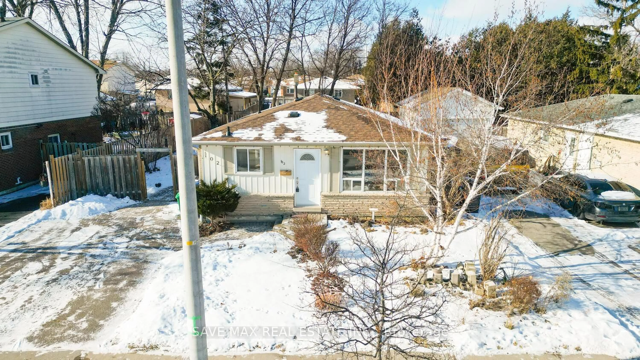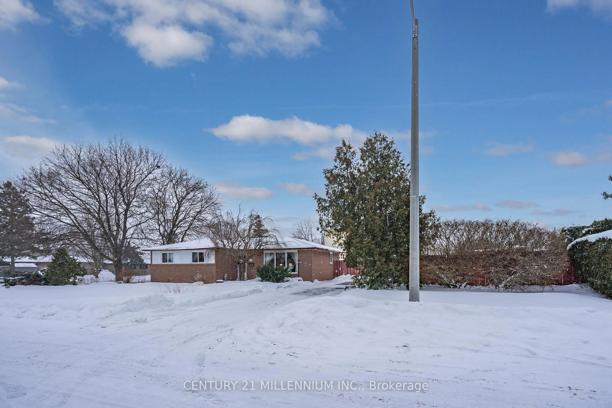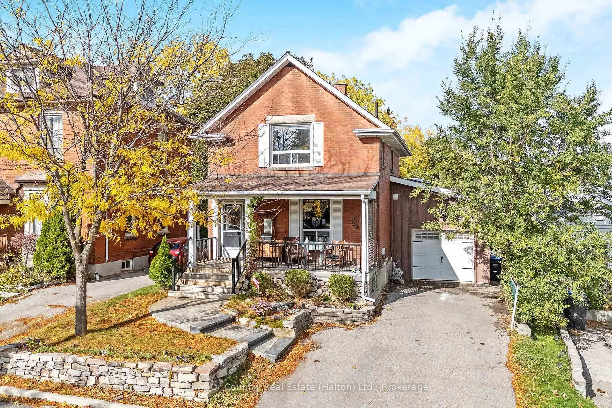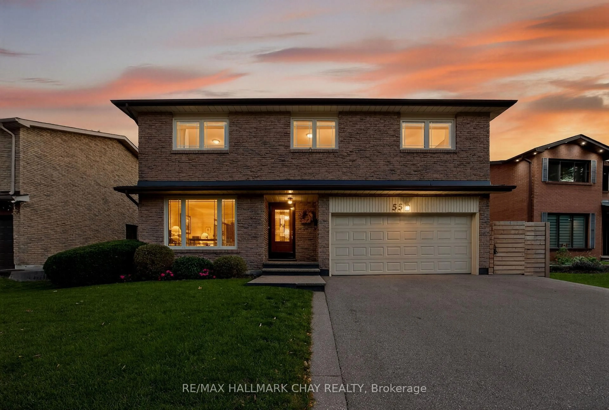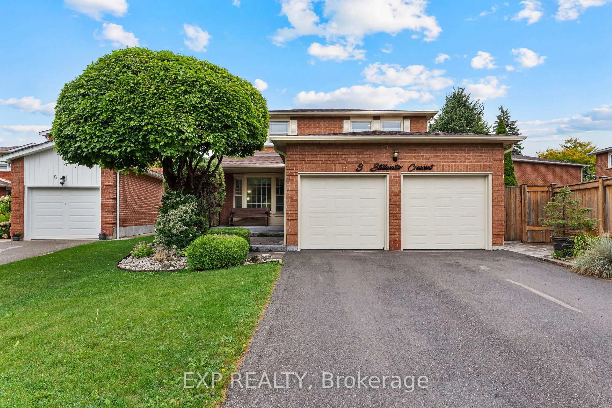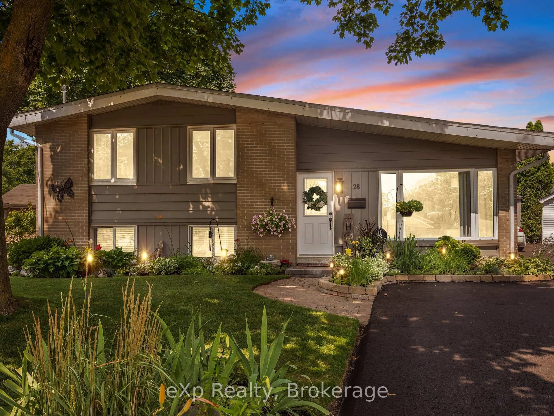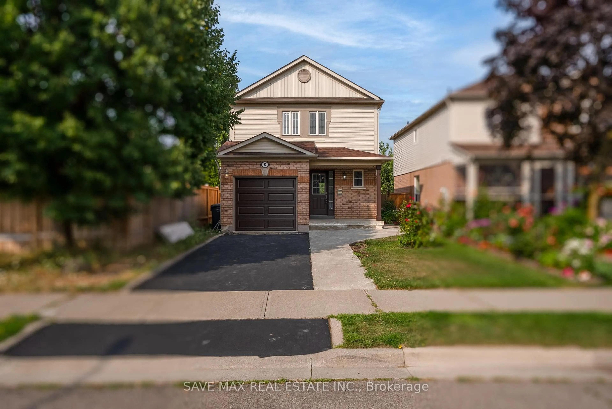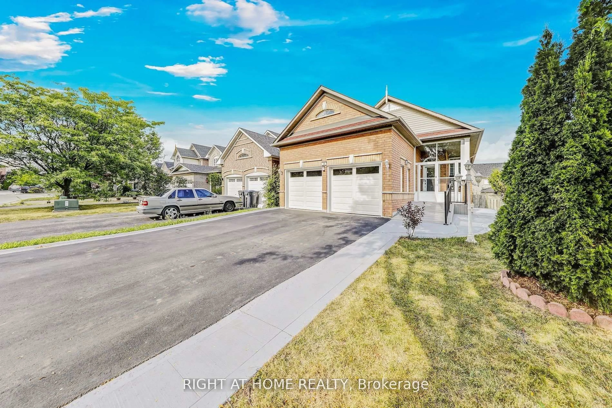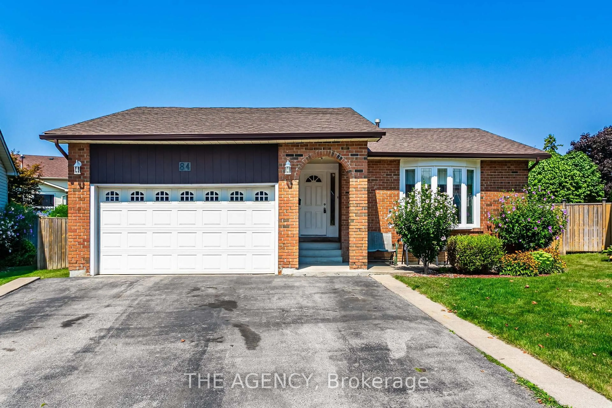A Must See!! Beautifully Renovated 4-Bedroom Detached Home! Featuring a brand-new modern kitchen with stainless steel appliances, elegant backsplash tile, and a breakfast area that flows seamlessly into the open-concept living and dining space, illuminated with natural sunlight. Separate side entrance to the house is perfect for basement entrance . Enjoy freshly painted interiors, an upgraded powder room on the main floor, and a newly renovated second-floor washroom with standing shower. The huge backyard deck is perfect for entertaining, while the outdoor space provides endless opportunities whether its creating your dream custom garden suite or utilizing the garden shed for extra storage. This stylish home truly has it all: comfort, function, and design. Ideally located close to schools, shopping malls, major highways, and public transit, this home offers unmatched convenience for todays lifestyle. Move in and enjoy modern living in a family-friendly community!
Inclusions: stainless steel fridge, stove, dishwasher, washer, dryer, basement freezer, Deck with custom design wooden patio table, Patio umbrella, BBQ, Garden storage shed
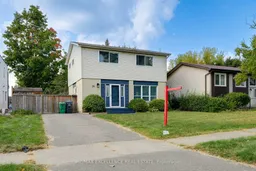 32
32

