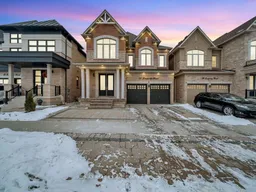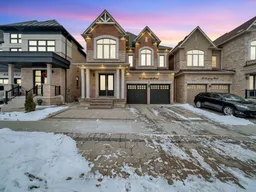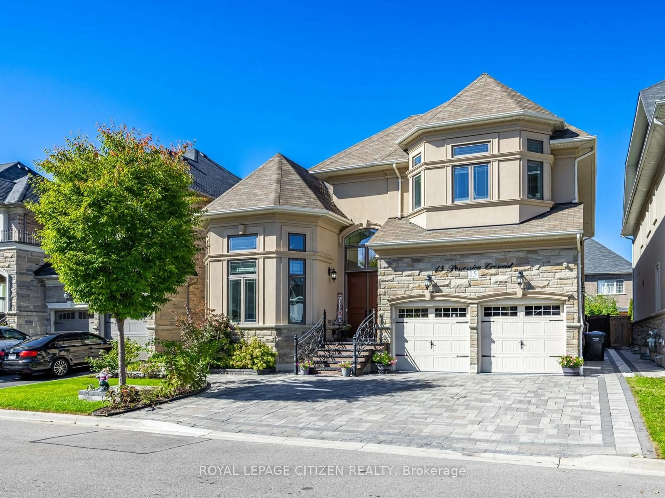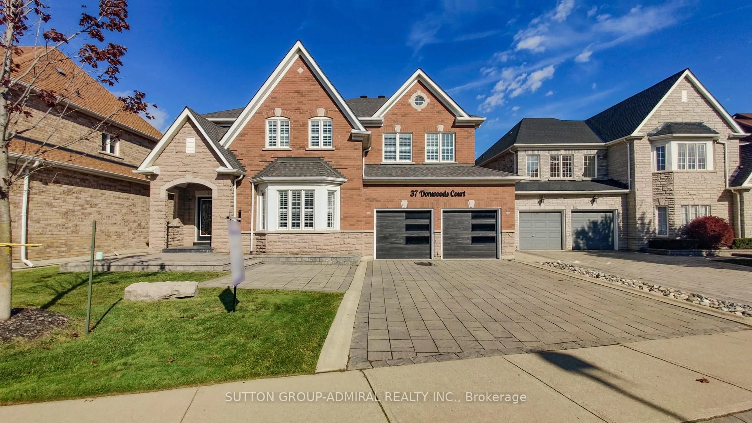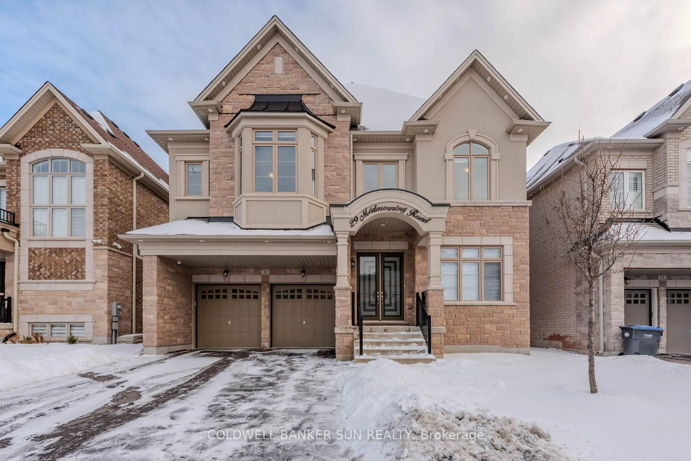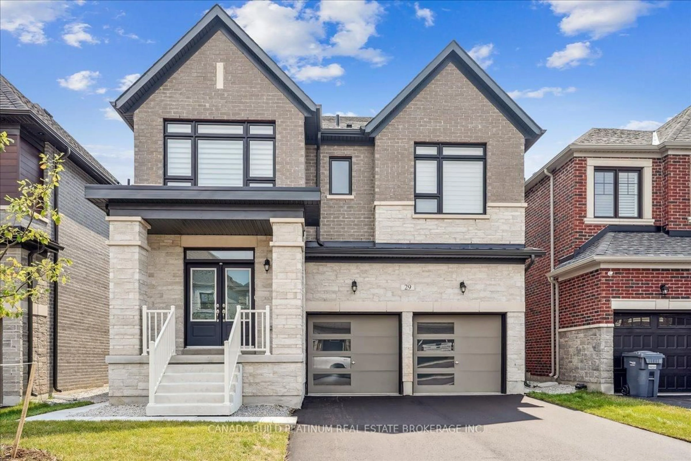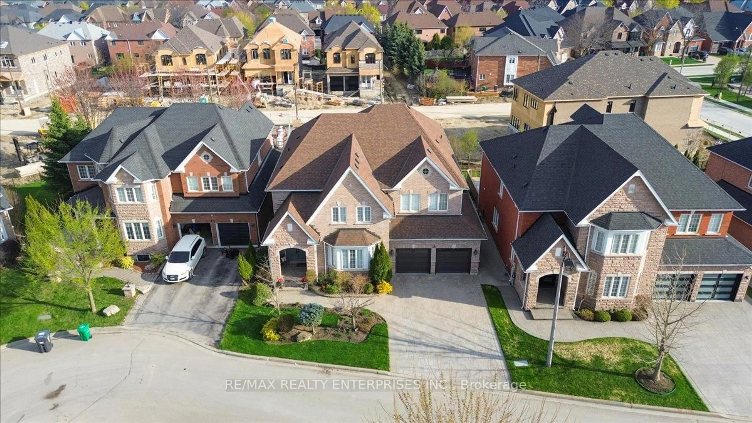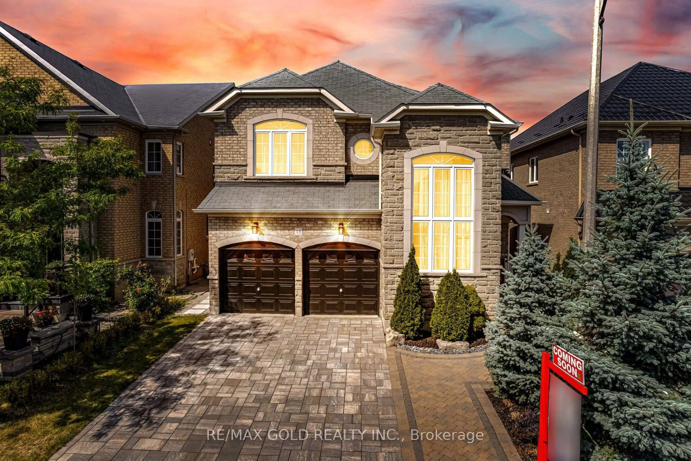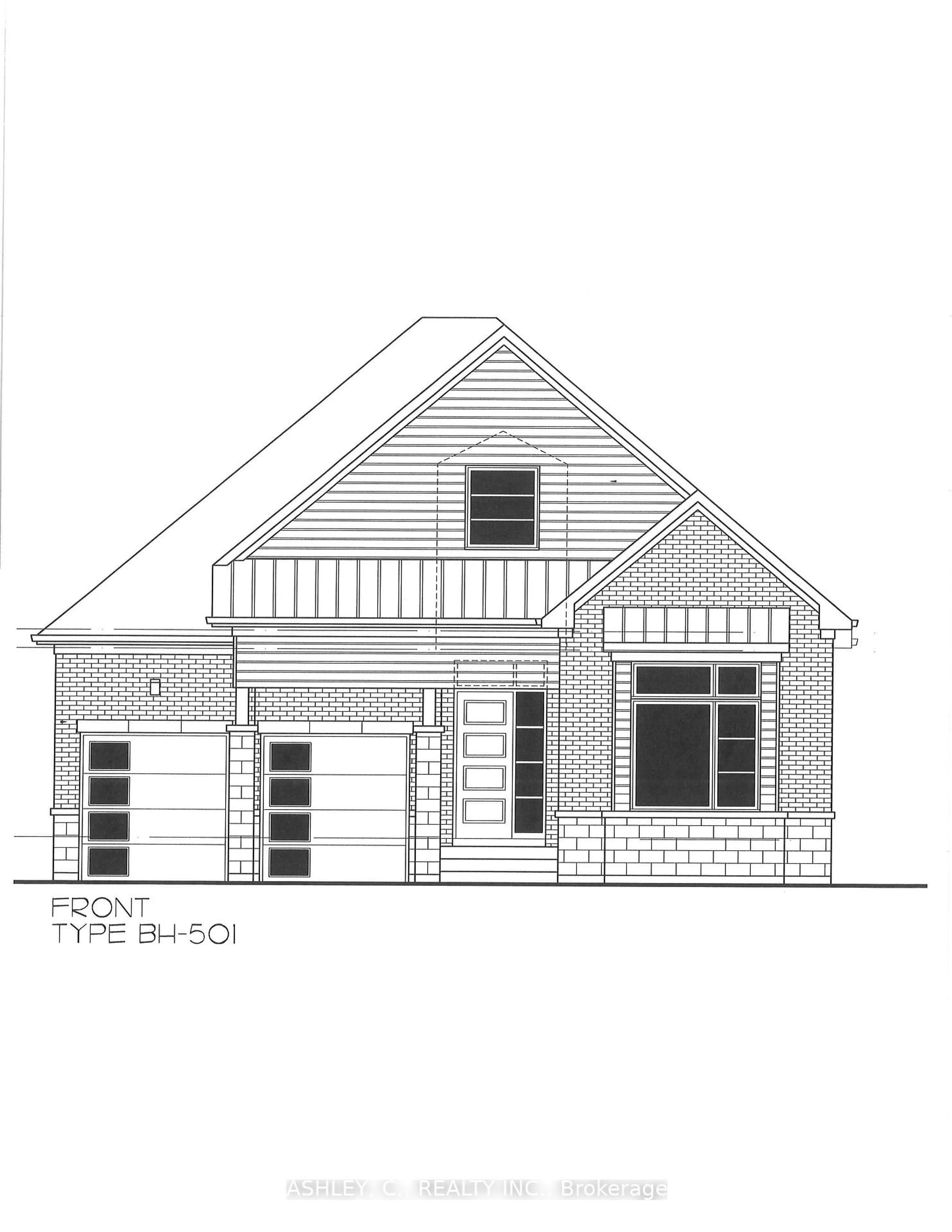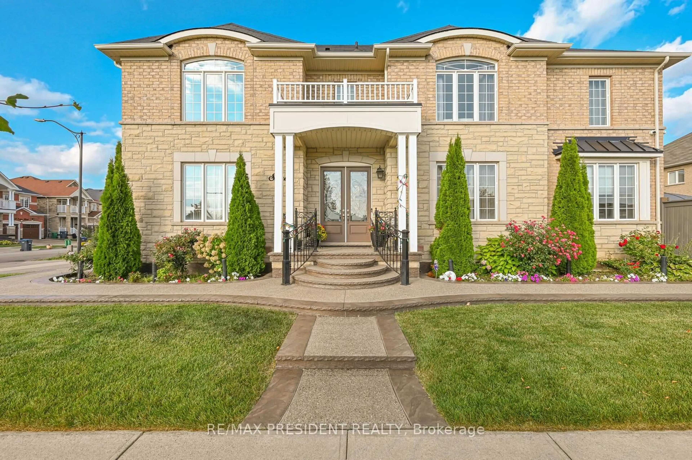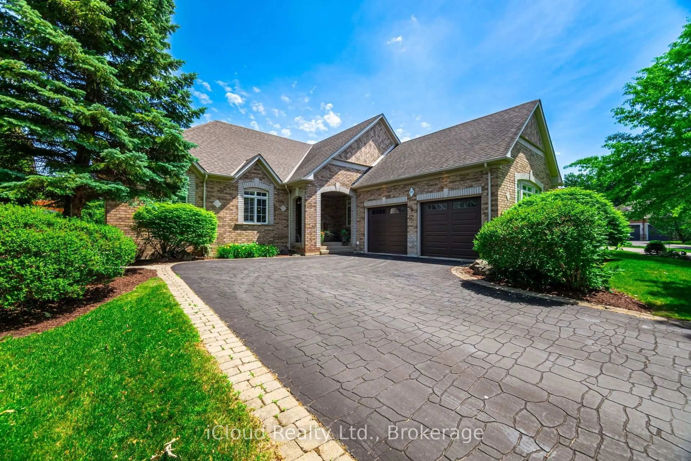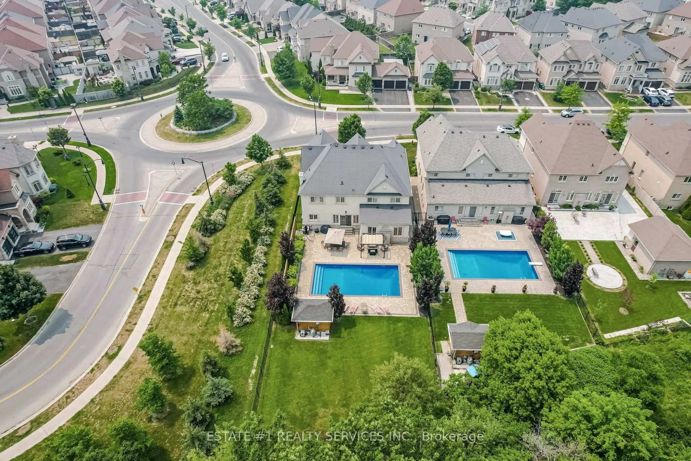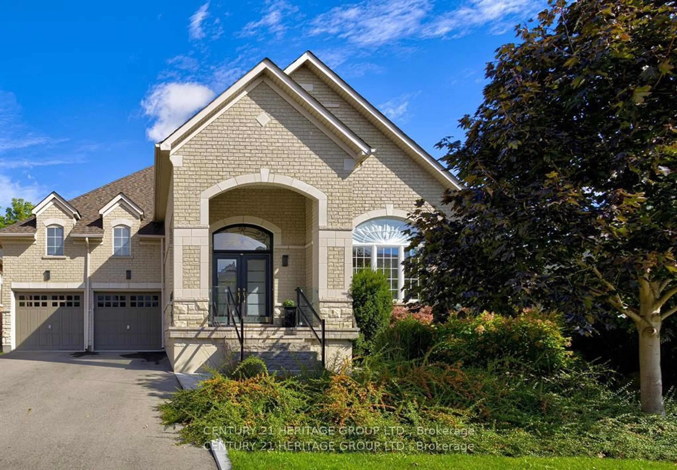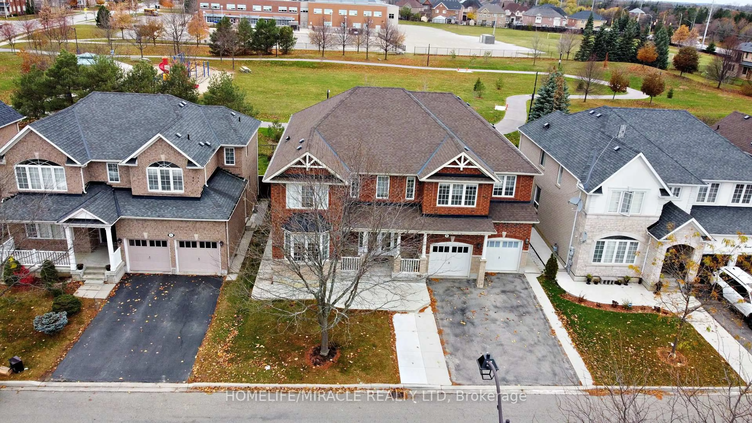Almost 5000 Sq Ft of Luxury Living Space including Basement Apartment with High Ceilings giving BIG MORTGAGE SUPPORT..!! All 4 MASTER BEDROOMS on 2nd Floor (A Rare Find) with a GRAND MASTER BEDROOM Boasting of 6pc Luxury Ensuite(Luxury Quartz Counter with Golden Grain, Frameless Glass Shower, Double His/Her Sink, Centre Make Up Counter, Free Standing Tub, Framed Mirror, Designer Golden Faucets & Cabinet Knobs), His/Her Walk-In Closet 11 Ft High Tray Ceiling, Big Upgraded Windows with California Shutters and a Beautiful Chandelier. Master Bedrooms 2, 3 & 4 all have Attached Ensuites, High Quality Quartz Counters with Under-mount sinks, Matching Designer Faucets & Cabinet Knobs. TONS OF UPGRADES: Gas Fireplace with Luxury Designer Brick Wall, Designer Wall Panelling Throughout Living, Dining, Open to Above Grand Foyer (20 Ft High with 20ft+ Cathedral Height & Grand Stairs Area. High Quality Wide Plank Oak Hardwood Floors, Matching Stained Oak Stairs & Black Iron Pickets. High Quality Natural Stone Porch, Interlocking Paver Stone Extended Driveway, Walkway to Backyard and Patio. High quality 24 X 24 Porcelain Tiles, Built In Black Stainless Appliances, High Quality Quartz Counters with Waterfall Centre Island (Contrasting Designer Colours), Extended Kitchen Cabinets, Stacked Uppers with Glass Inserts, Wine Rack & Puck + Valance Lights. Designer Chandeliers, Light Fixtures & POT LIGHTS INSIDE-OUT. High Quality Quartz Counters with Under-mount sinks , Designer Faucets (Matching Gold n Black etc.), Designer Handles & Cabinet Knobs throughout. CALIFORNIA SHUTTERS(MAIN & 2ND), ZEBRA BLINDS (LIVING-DINING ROOM). 10 Ft High Ceilings (Main) 9 Ft 2nd Floor & Basement (Except Bulk Heads), Black Painted Garage Doors with Black Glass, Front 8 Ft High Double Door Entry with Designer Glass Inserts matching with Black Paint & Exterior Stone. Matching Natural Stone Covered/Wrapped Front Porch Area with Flower Beds, House Number Engraved on Driveway with Black Pavers & MUCH. MORE..!!
