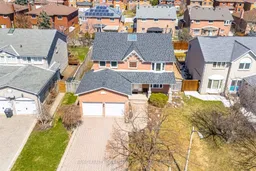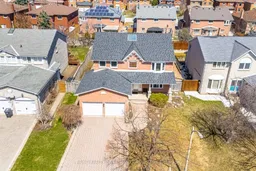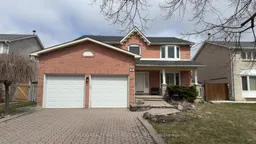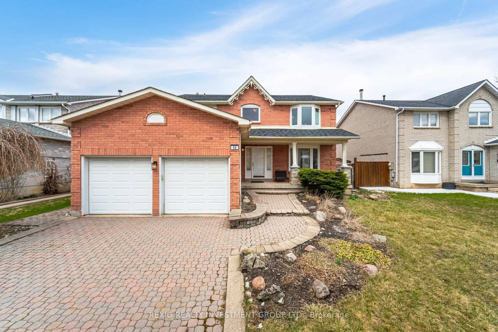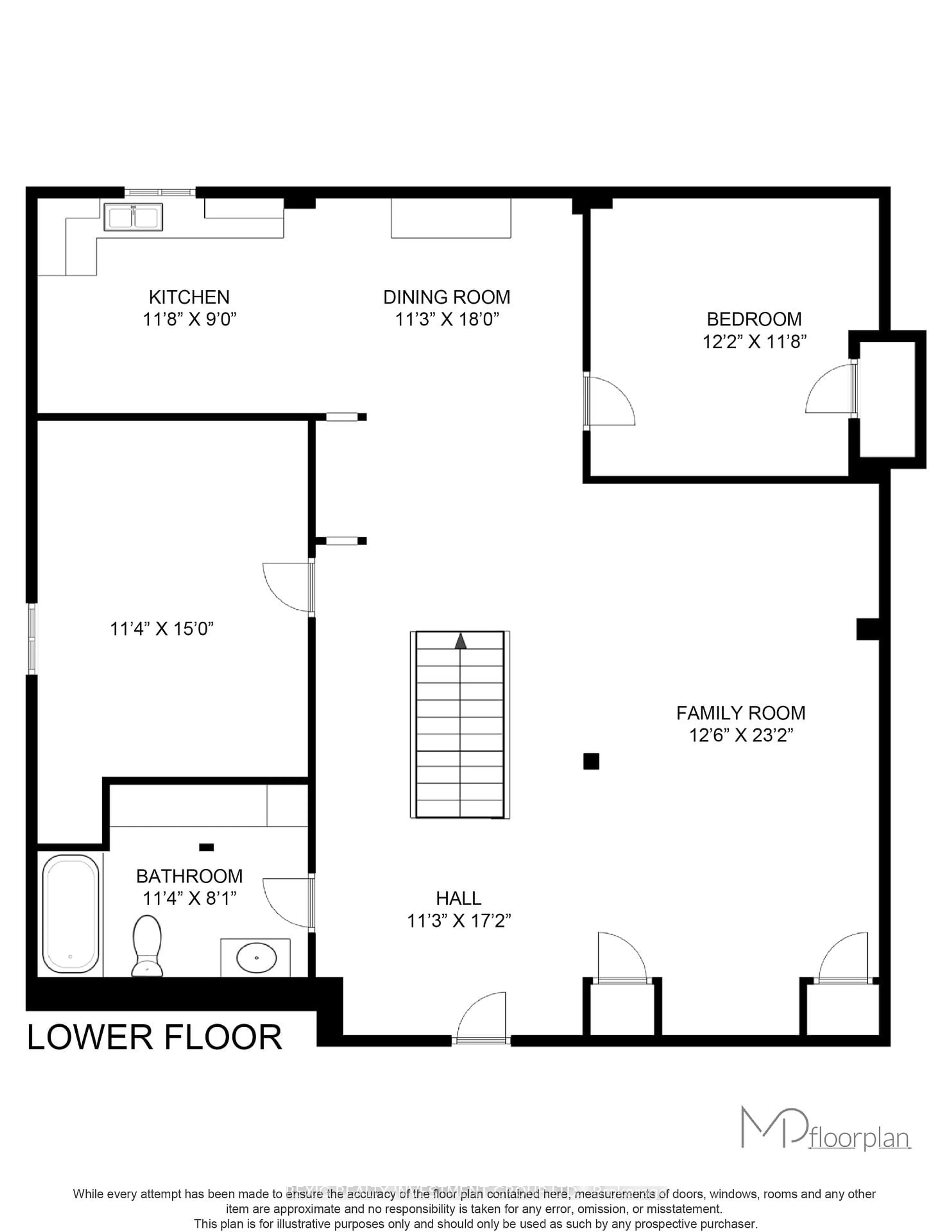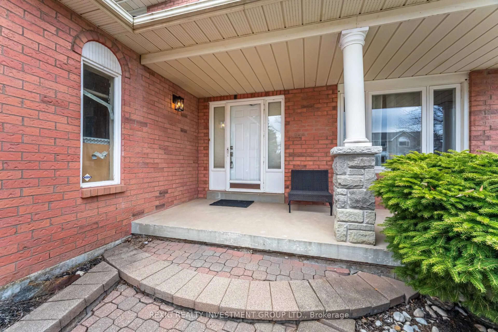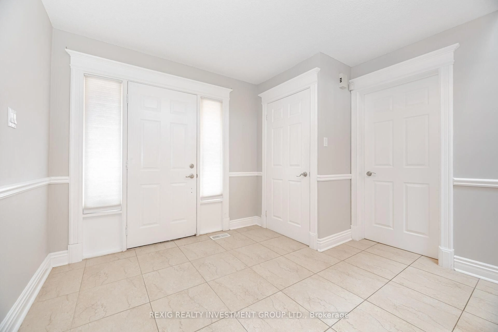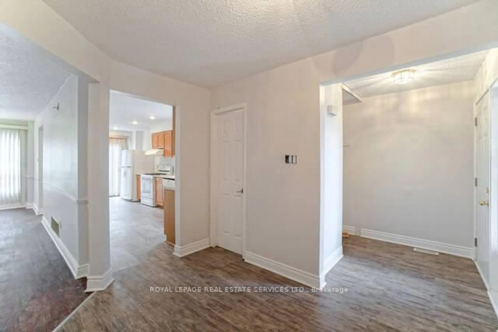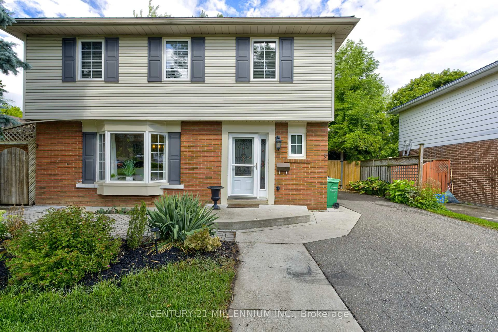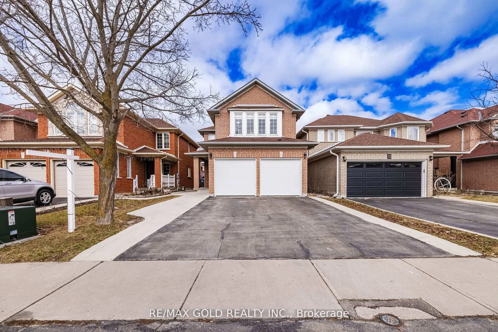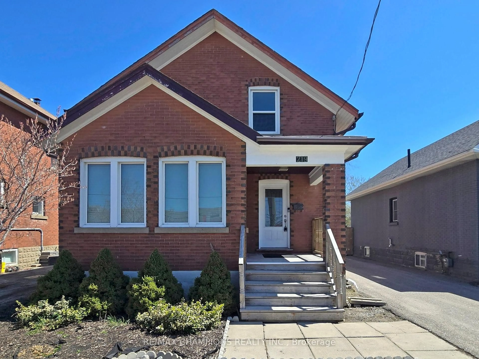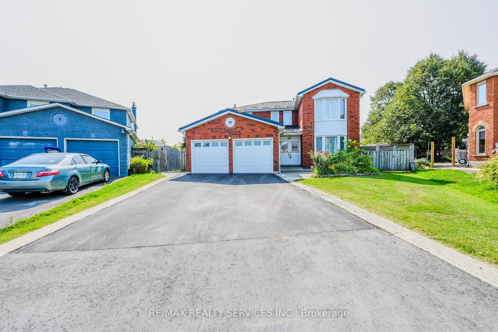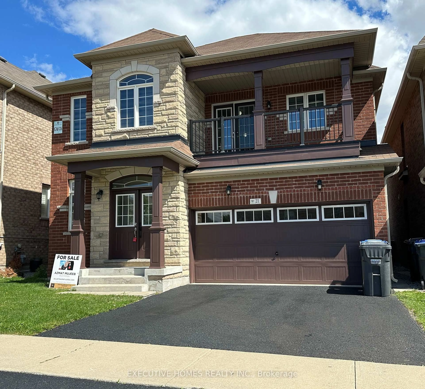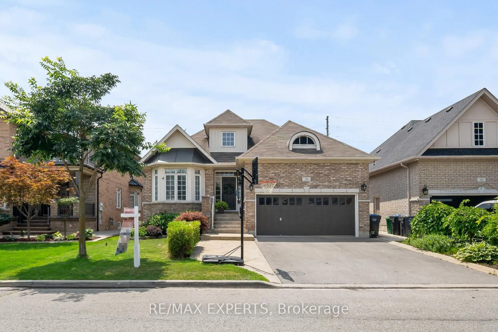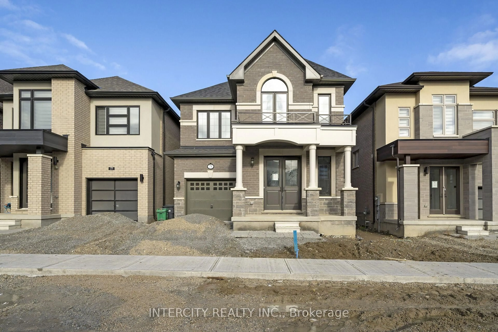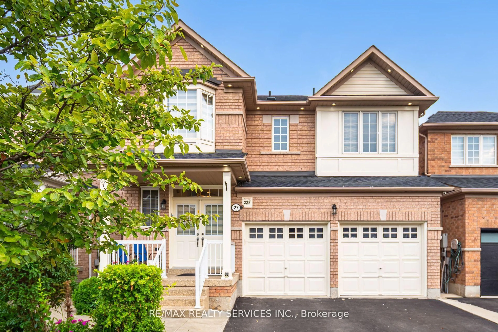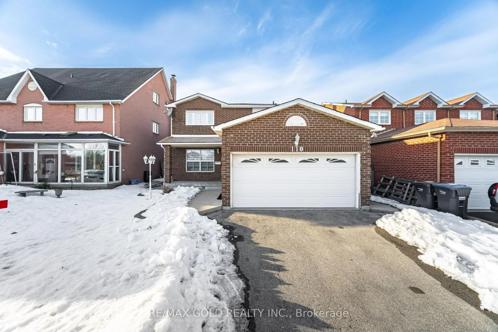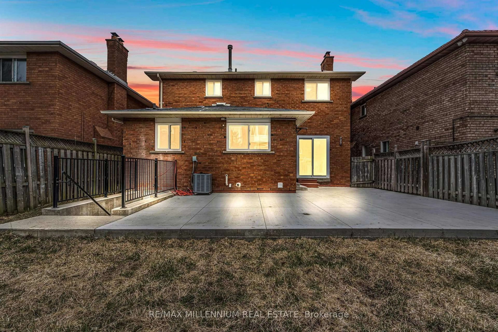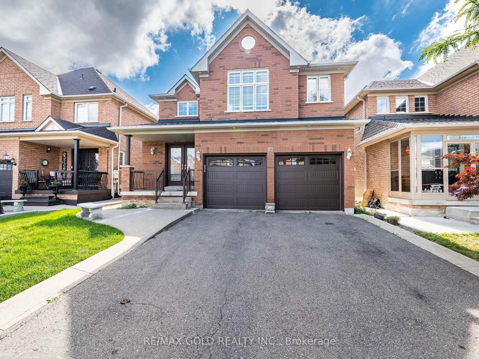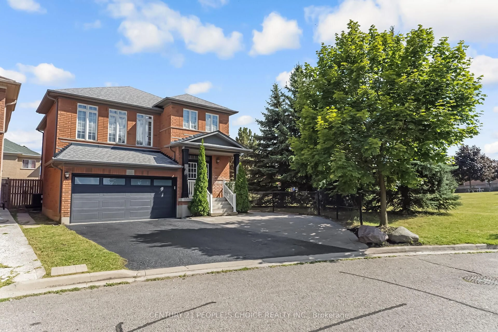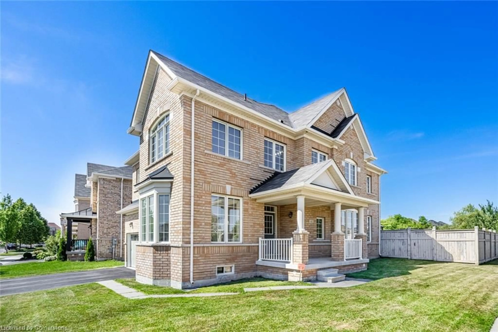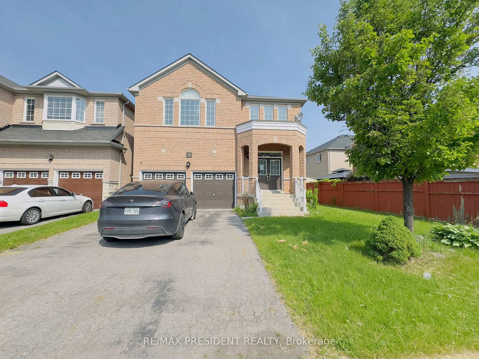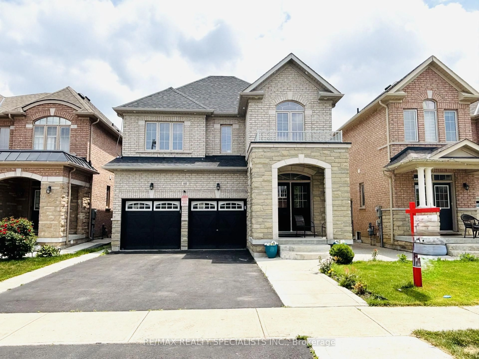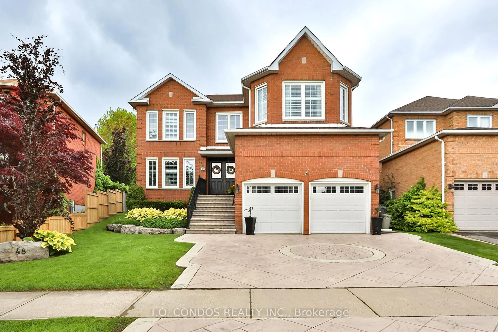66 Settler Crt, Brampton, Ontario L6Z 4L6
Contact us about this property
Highlights
Estimated valueThis is the price Wahi expects this property to sell for.
The calculation is powered by our Instant Home Value Estimate, which uses current market and property price trends to estimate your home’s value with a 90% accuracy rate.Not available
Price/Sqft$449/sqft
Monthly cost
Open Calculator

Curious about what homes are selling for in this area?
Get a report on comparable homes with helpful insights and trends.
+20
Properties sold*
$990K
Median sold price*
*Based on last 30 days
Description
Executive Heartlake Home Where Dream Living Meets Smart Value**Welcome to this well maintained executive-style home in the highly sought-after Heartlake community. It offers the perfect blend of charm, functionality, and location. Step inside and enjoy the natural light that floods through large windows, creating a warm, inviting atmosphere. The main floor features formal living and dining rooms (dining currently used as a stylish home office), a sunken family room with fireplace open to the breakfast eating area and overlooking the back yard. , The Open Concept kitchen with breakfast area features a walk out to your private backyard and patio.The kitchen is a true chef's dream complete with granite counters, large island, extended cabinetry, massive pantry, and timeless ceramic flooring. Hardwood and ceramic floors flow throughout, with a stunning Scarlett OHara staircase leading upstairs and open staircase leading downstairs.The spacious primary retreat includes a 5-piece ensuite, linen closet, walk-in closet, and a built-in vanity/desk. All bedrooms are generously sized, each with double closets. The fully finished basement adds incredible space: a large recreation/media room for movie nights or entertaining, a den (used as a guest bedroom), kitchenette with stove plug-in, full bathroom, sauna, cantina, and plenty of storage.Double-car garage with inside access to laundry/mudroom. Truly one of Heartlakes' best kept secret locations "a family friendly quiet court" close to top schools, parks, trails, and every amenity. **Priced to move dont miss your chance to own this Executive Home!** Seller will consider a VTB
Property Details
Interior
Features
Main Floor
Foyer
2.73 x 3.41Living
5.37 x 3.49Dining
3.34 x 3.56Kitchen
3.81 x 3.73Exterior
Features
Parking
Garage spaces 2
Garage type Attached
Other parking spaces 2
Total parking spaces 4
Property History
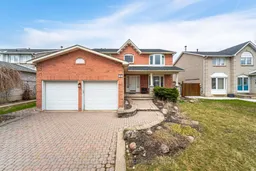 47
47