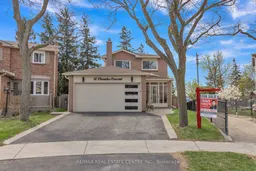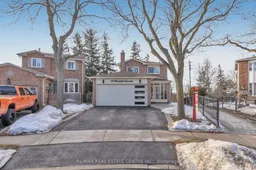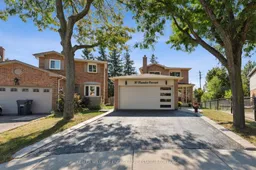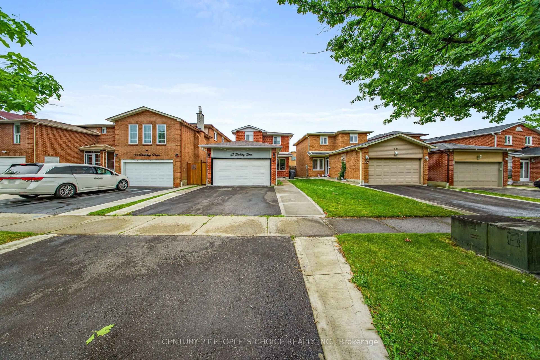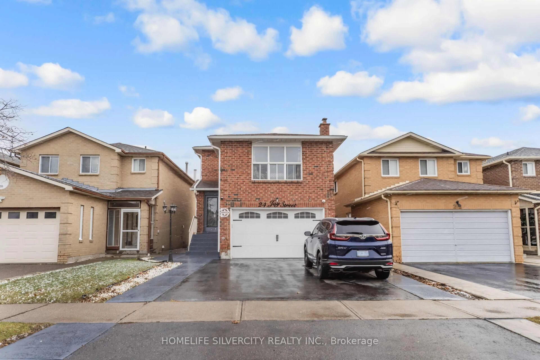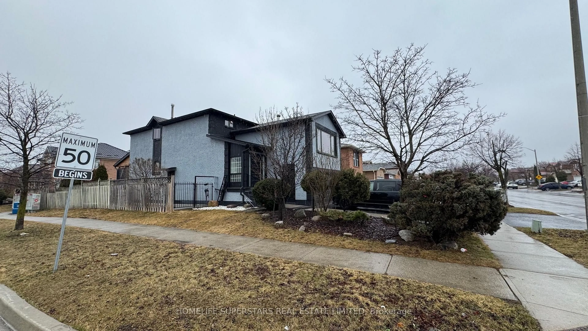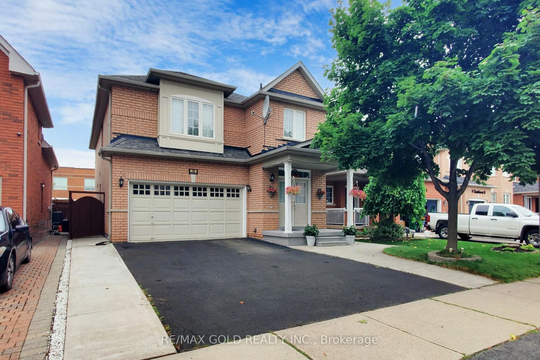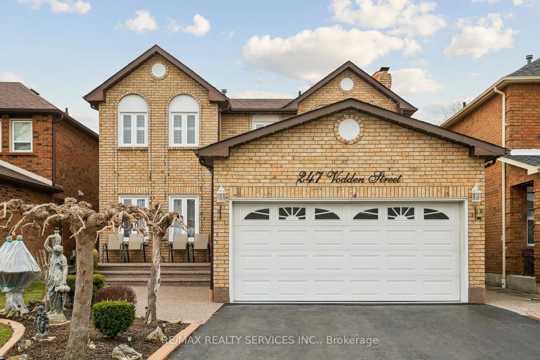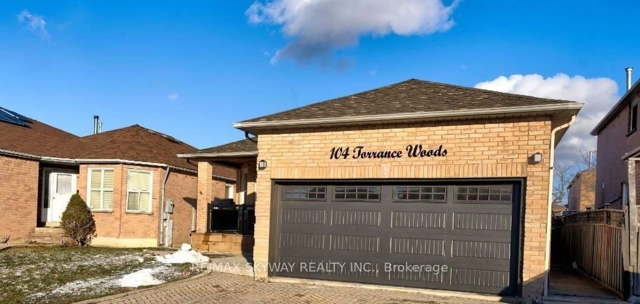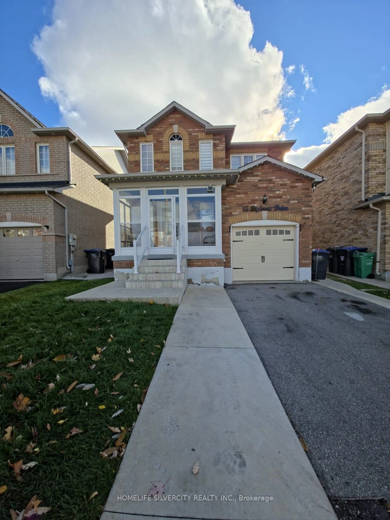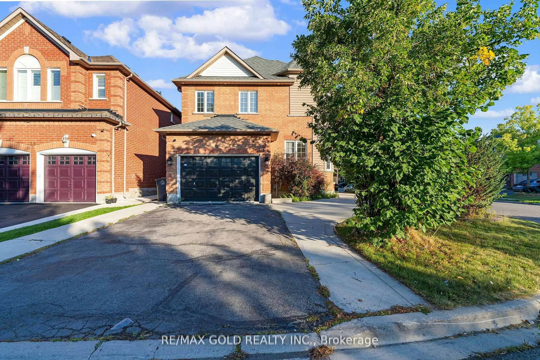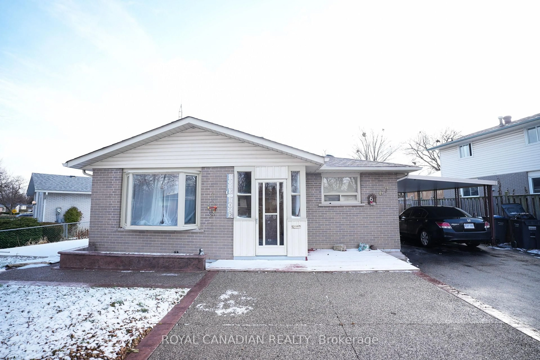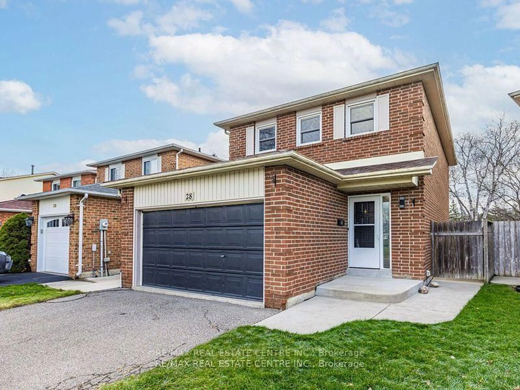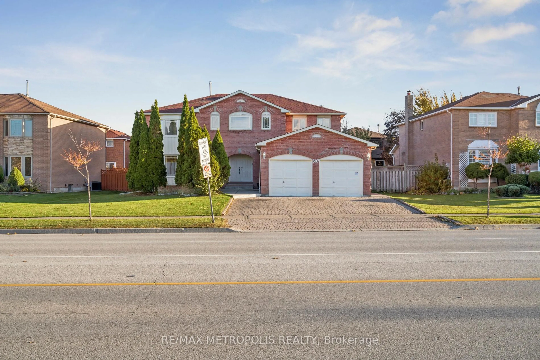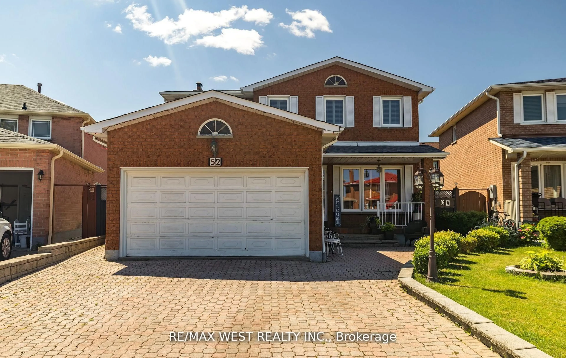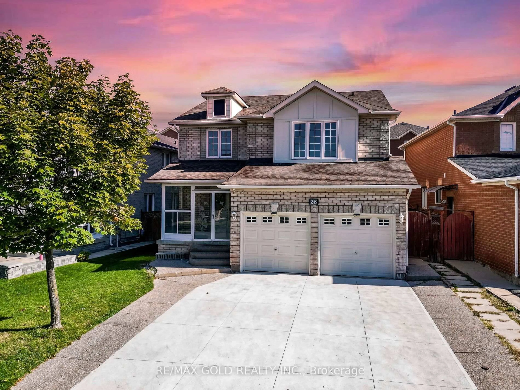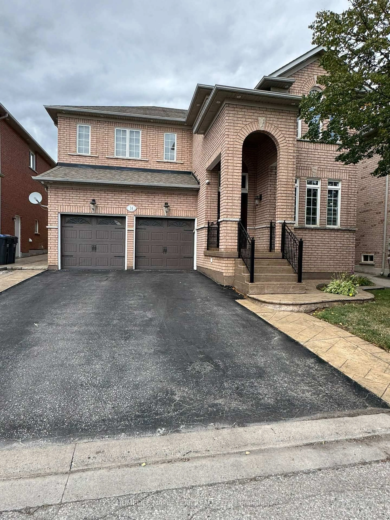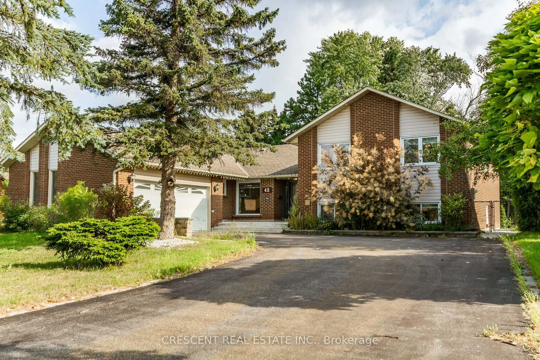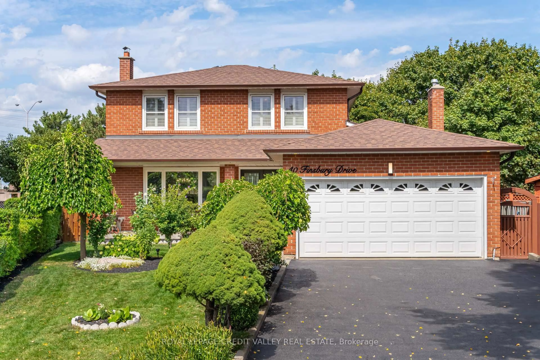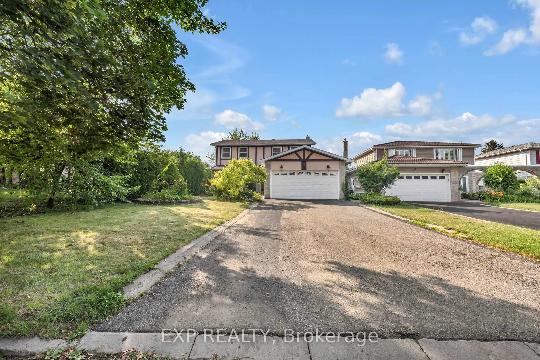Stunning 4-Bedroom Family Home with Finished Walkout Basement & Inground Pool on a Premium Pie-Shaped Lot! Welcome to this spacious and beautifully maintained 4 bed, 4 bath home featuring a fully finished walkout basement complete with a wet bar, second kitchen, full bathroom, laundry, and cold cellar perfect for multi-generational living or entertaining guests. Enjoy your own private backyard oasis with an inground swimming pool, oversized deck, canopy, and mature trees providing shade and privacy ideal for summer gatherings. The extra-large pie-shaped lot offers endless outdoor possibilities. Inside, you'll find convenient layout, ample natural light, and well-appointed living spaces. The double car garage and extended driveway offer plenty of parking. Located in a highly desirable neighbourhood, this home is just minutes from trails, top-rated schools, parks, plazas, highways, and even close to mountains, combining convenience with nature. Dont miss this rare opportunity to own a true gem with space, style, and location all in one!
Inclusions: Fridge, Stove, 2 B/I Dishwasher, Washer, Dryer, New Shed At Backyard. All Elfs And Window Blinds. Roof 2 Years, Basement Finished 4 years, Fence 4 Years, heated and lighted Canopy, Shed in Back yard
