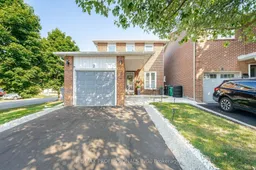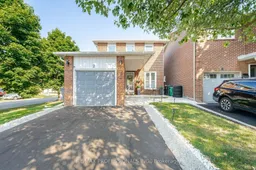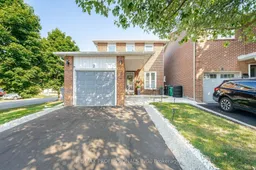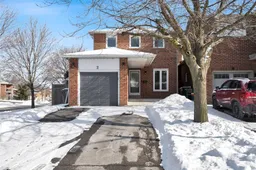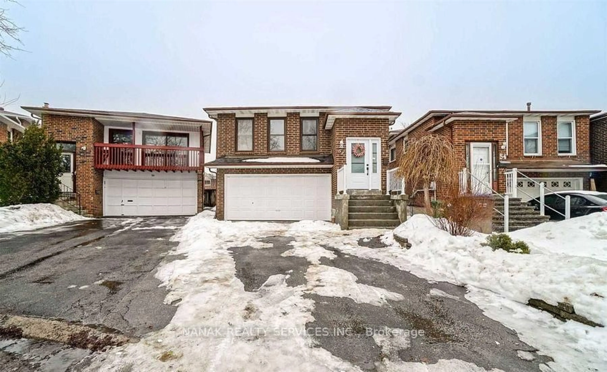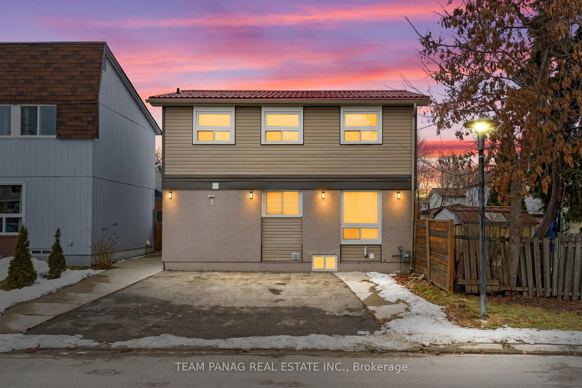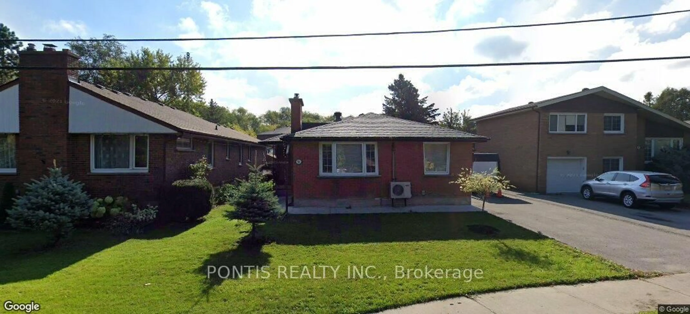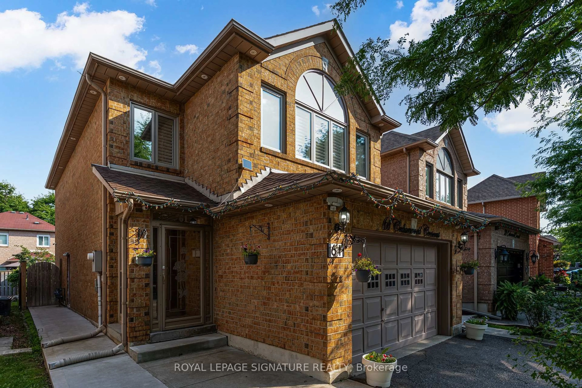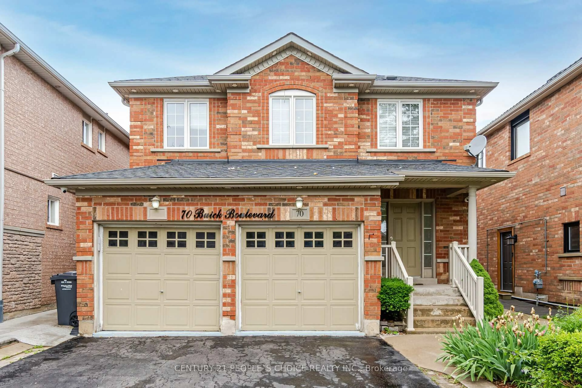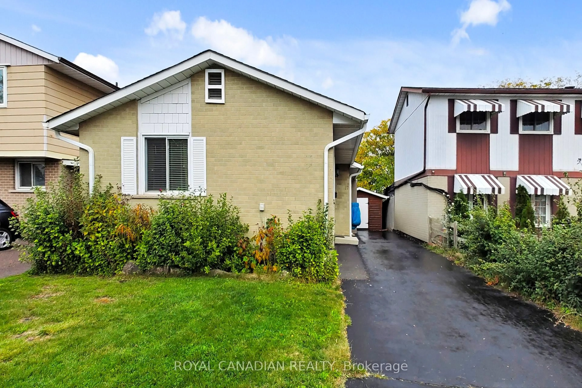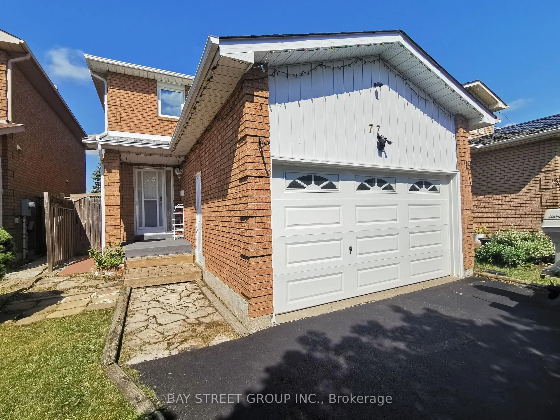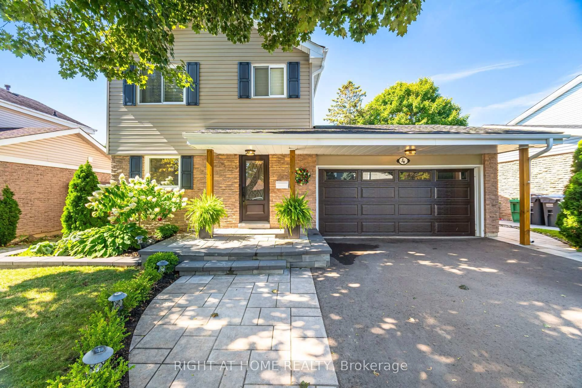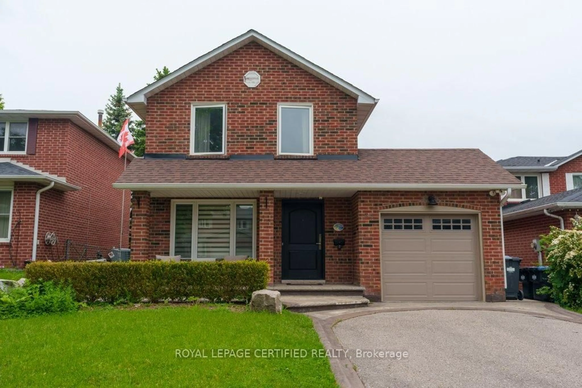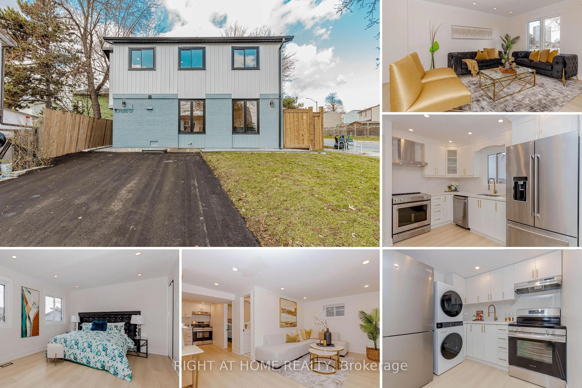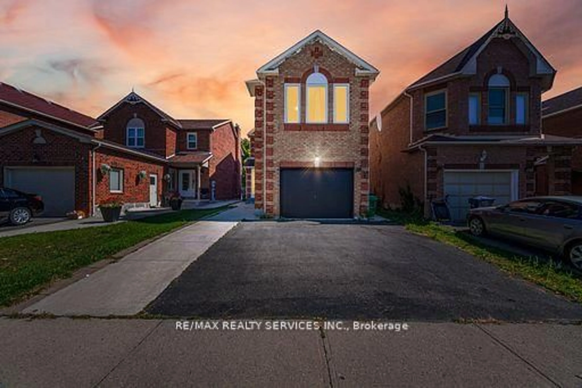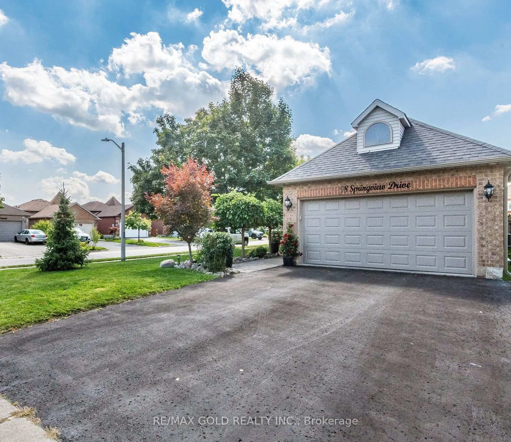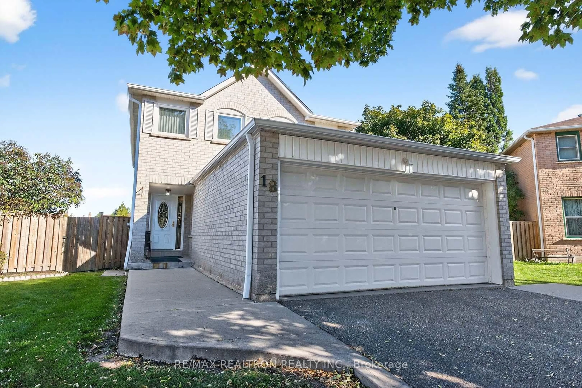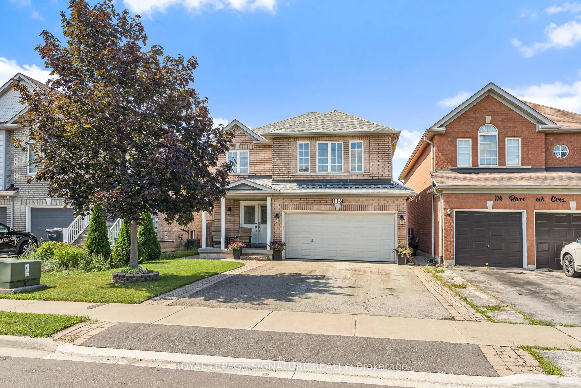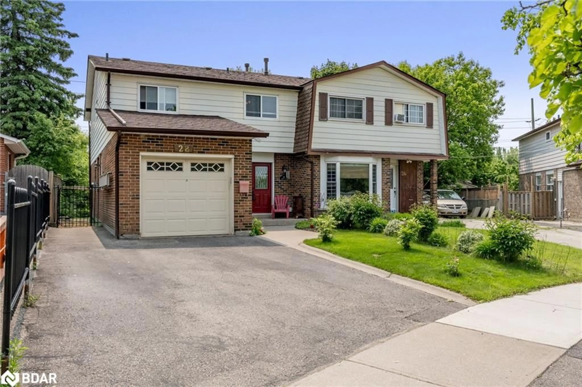Exceptional detached home in the desirable Heart Lake West community. Enjoy peace of mind for many years in this well-cared-for home as all major ticket items have been done. Roof - 2024, New furnace & A/C - 2021, New asphalt driveway - 2024, French curbs - 2023, Fence repair - 2024, California shutters - 2024, New washing machine - 2023, Attic insulation - 2023, Chimney sweep - 2021, Bathfitters shower - 2021. The driveway accommodates up to four vehicles and with no sidewalk, parking is never an issue. Inside, the home boasts three spacious bedrooms and two bathrooms, with California shutters adorning the main floor windows. The renovated kitchen is a chef's delight, and there's convenient access to the garage from inside the home. The large primary bedroom features a semi-ensuite, while the finished, spacious basement offers plenty of potential for additional living space or a recreation area. The generous laundry room and storage space ensure all your organizational needs are met. Outside, the low-maintenance landscaping and great-sized private backyard make entertaining a joy. This home is ideally located close to all amenities, with easy access to Highway 410, walking trails, and Loafers Lake. This is a perfect family home that you'll want to see for yourself!
Inclusions: Stainless Steel Fridge, Stove, Built-In Dishwasher, Clothes Washer & Dryer, All Blinds & Window Coverings, All Electrical Light Fixtures, TV wall mount in the living room, 1 Garden Shed
