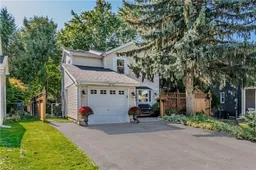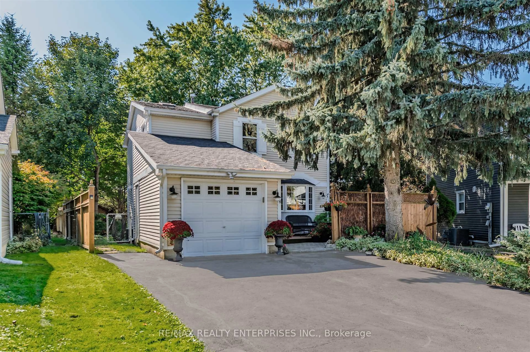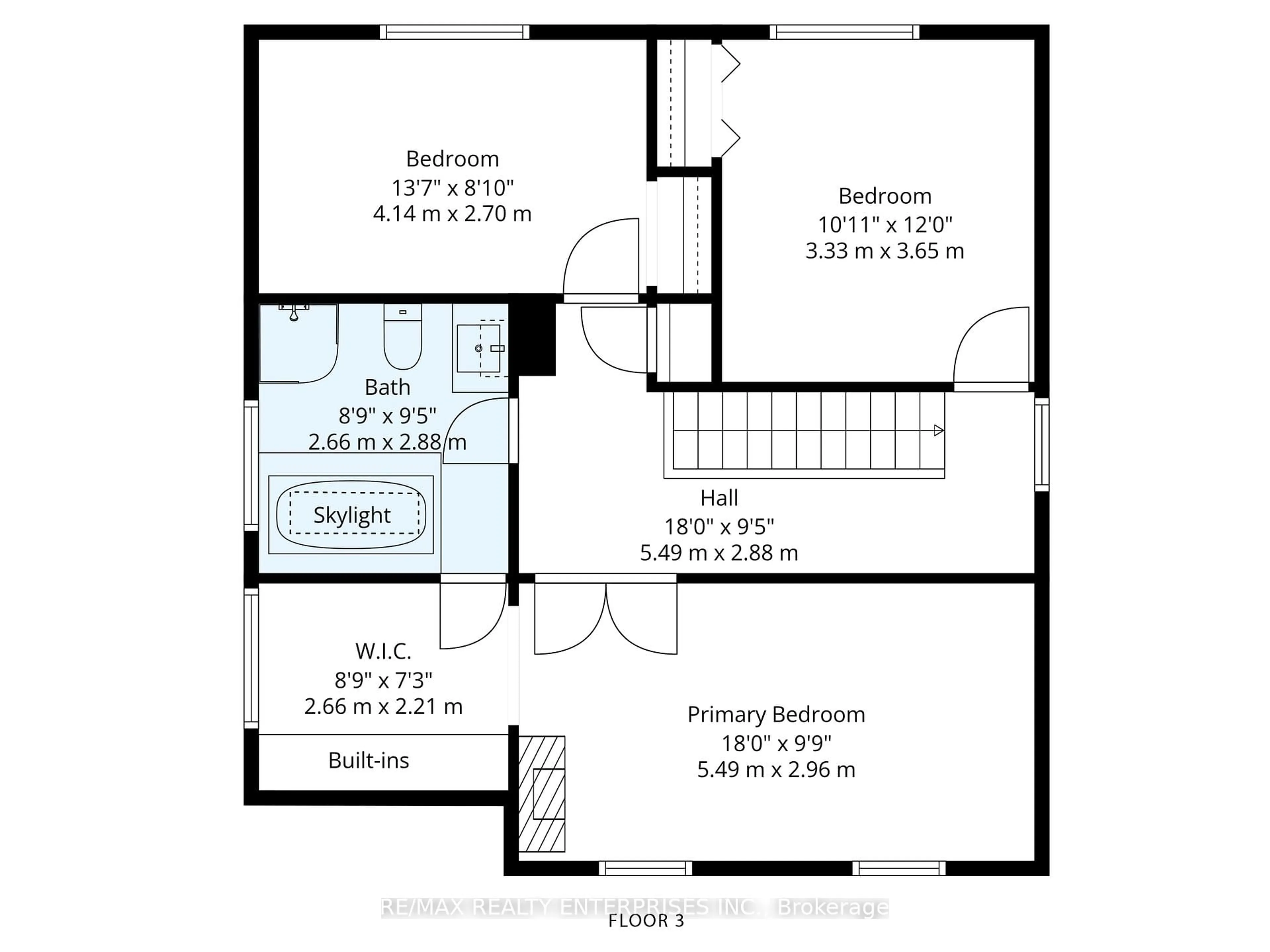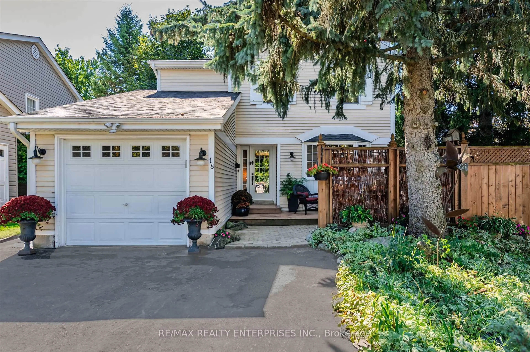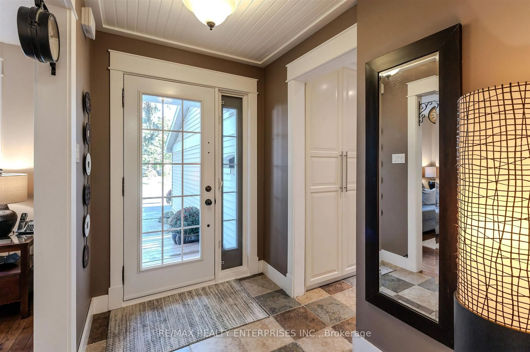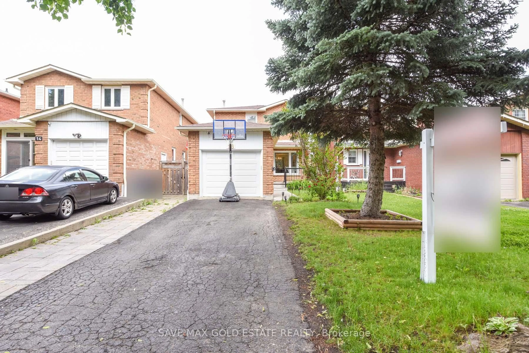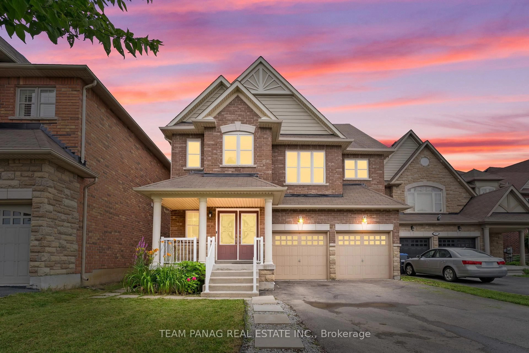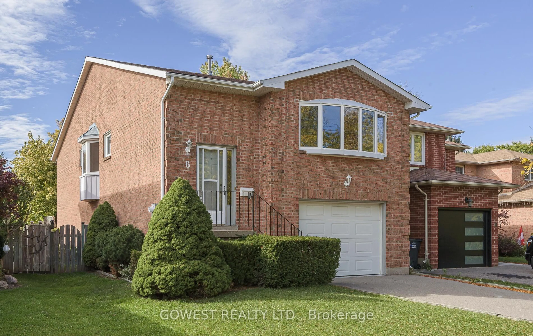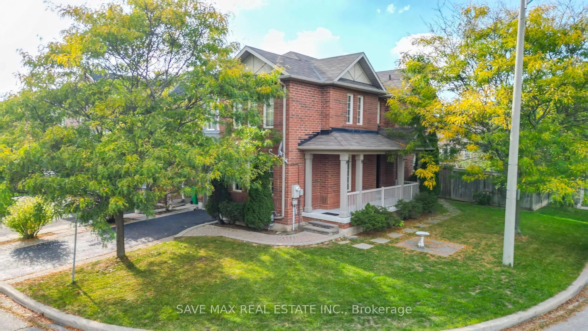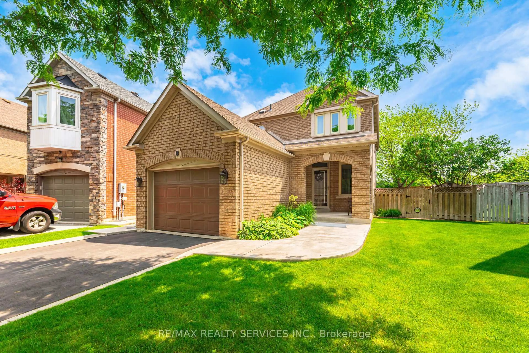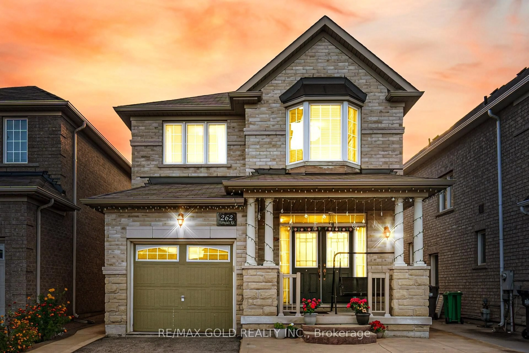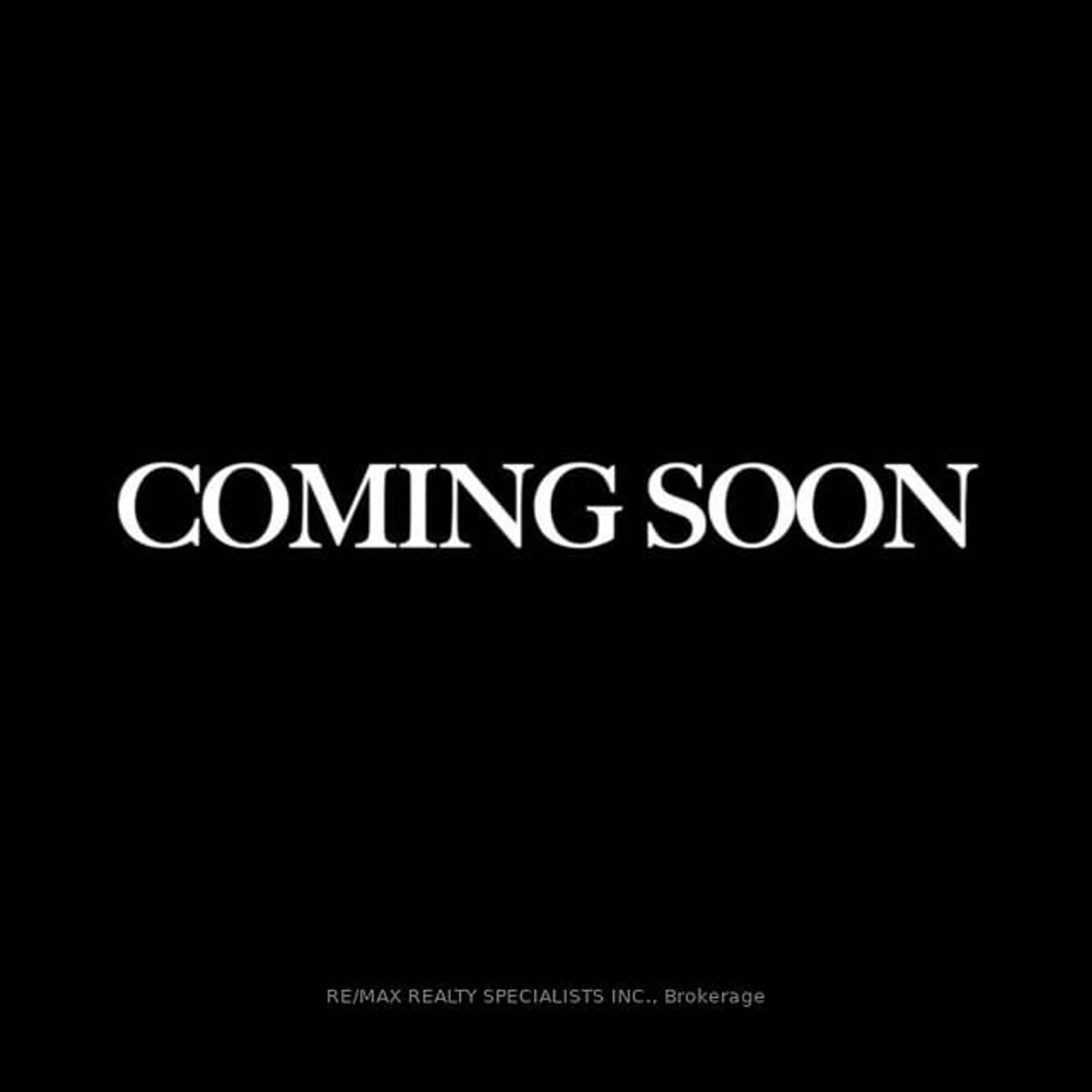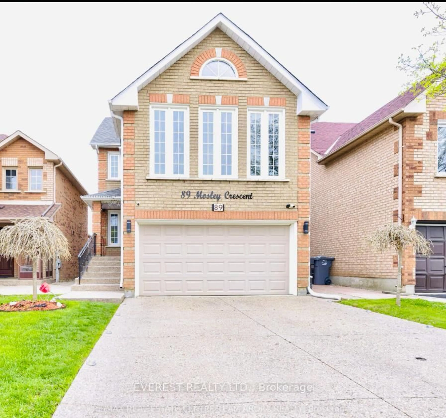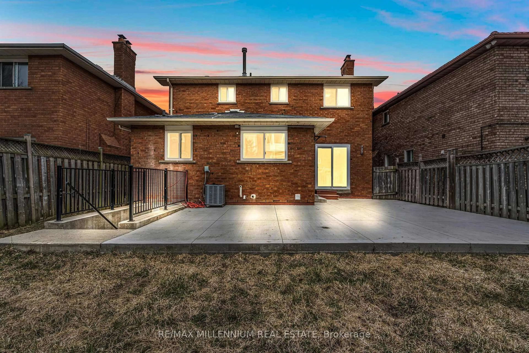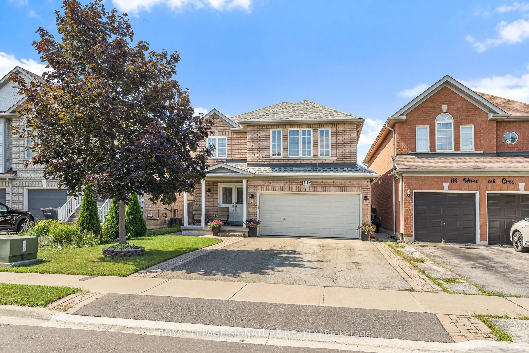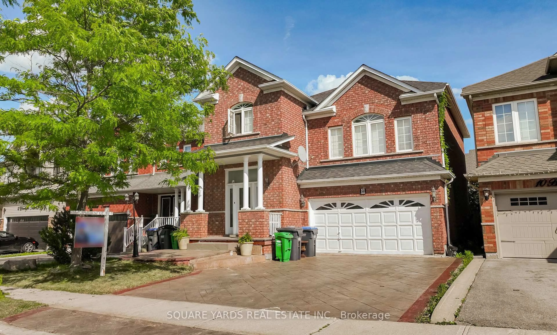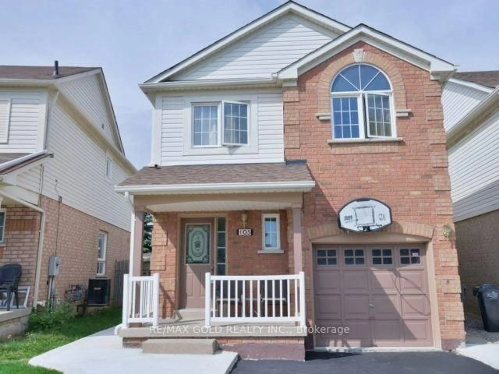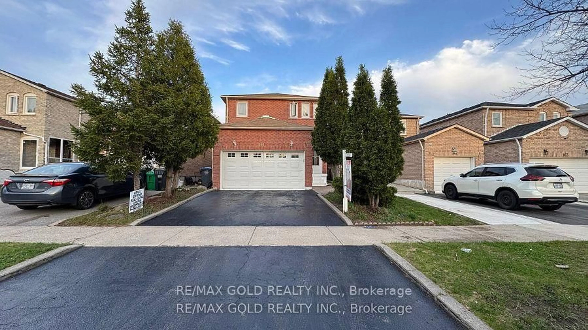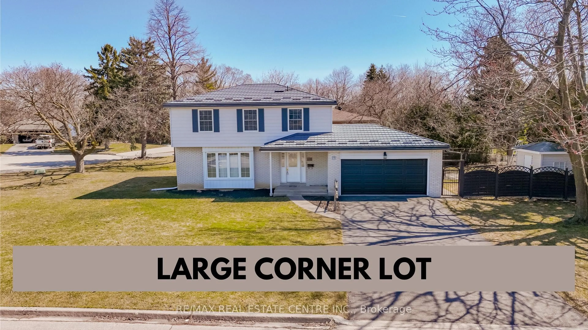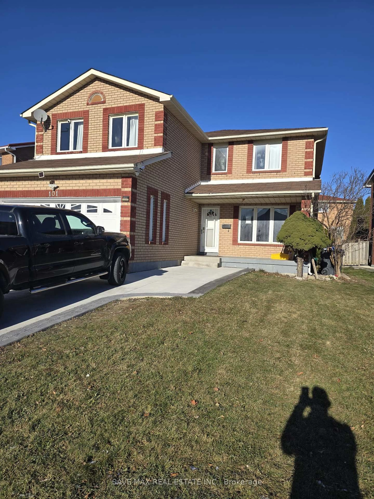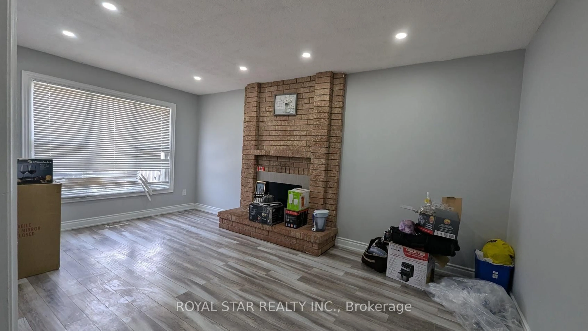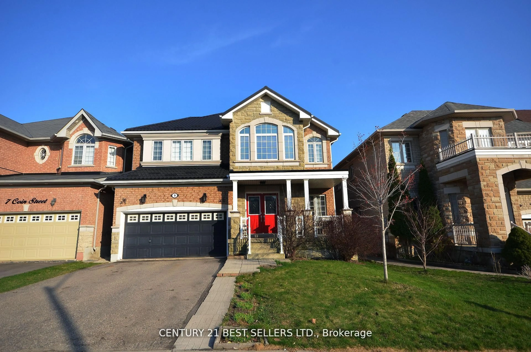18 Blueridge Sq, Brampton, Ontario L6Z 1A1
Contact us about this property
Highlights
Estimated valueThis is the price Wahi expects this property to sell for.
The calculation is powered by our Instant Home Value Estimate, which uses current market and property price trends to estimate your home’s value with a 90% accuracy rate.Not available
Price/Sqft$582/sqft
Monthly cost
Open Calculator

Curious about what homes are selling for in this area?
Get a report on comparable homes with helpful insights and trends.
*Based on last 30 days
Description
Introducing 18 Blueridge Square, a meticulously renovated three-bedroom residence on an oversized, nearly half-acre private lot backing onto the Etobicoke Creek Trail in one of Bramptons most sought-after, family-friendly neighbourhoods. This bright, open-concept home features a modern kitchen with extensive cabinetry, granite countertops, stainless steel appliances including a built-in double oven, a double sink, and a large island with a prep sinkideal for cooking and entertaining. Adjacent is an enclosed gazebo, perfect for year-round outdoor dining. The living room boasts a gas fireplace and separate walkouts from the living and dining areas lead to a continuous deck starting at the front courtyard, wrapping around the side and extending to a spacious rear deck, creating seamless indoor-outdoor living. The main floor laundry room includes built-in cabinetry for ample storage. Upstairs, find three spacious bedrooms including a primary suite with an electric fireplace, a dressing room with built-in cabinetry, and a tastefully renovated semi-ensuite bathroom with a jetted tub and skylight. The fully finished basement offers a large recreation room, a stylish wet bar, a full bathroom, and flexible space for a home office, gym, or guest suite. The professionally landscaped, expansive private yard is enhanced by in-ground sprinklers, mature trees, and a custom oversized cedar shed, forming a tranquil backyard oasis with direct access to the Etobicoke Creek Trail and a private gate to Somerset Public School ideal for families. Additional features include an attached garage, upgraded flooring, and beautifully maintained front and rear yards, all on a quiet crescent close to parks, transit, shopping, and more. This exceptional turnkey home blends modern comfort, thoughtful upgrades, generous outdoor living, and everyday convenience.
Upcoming Open Houses
Property Details
Interior
Features
Main Floor
Living
4.07 x 3.7Dining
4.8 x 3.68Laundry
2.6 x 2.5Kitchen
5.55 x 3.3Exterior
Features
Parking
Garage spaces 1
Garage type Attached
Other parking spaces 4
Total parking spaces 5
Property History
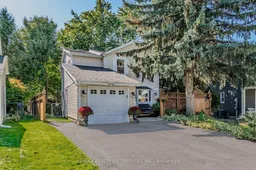 43
43