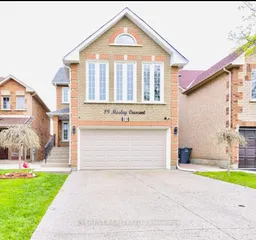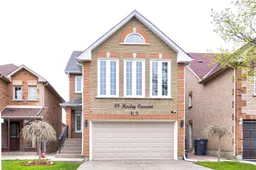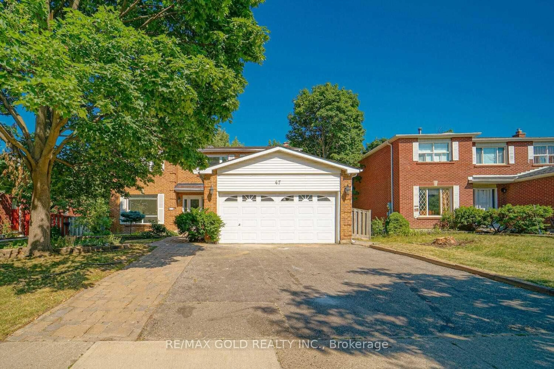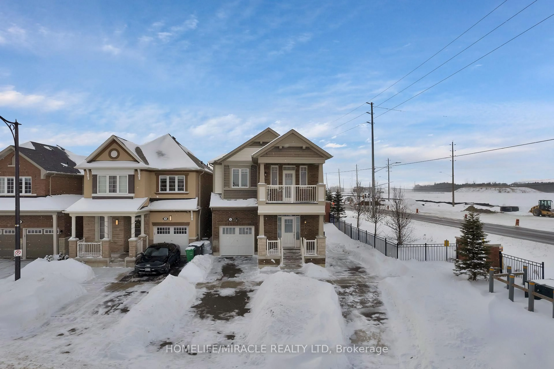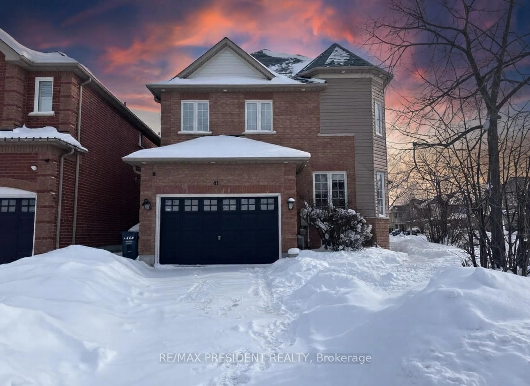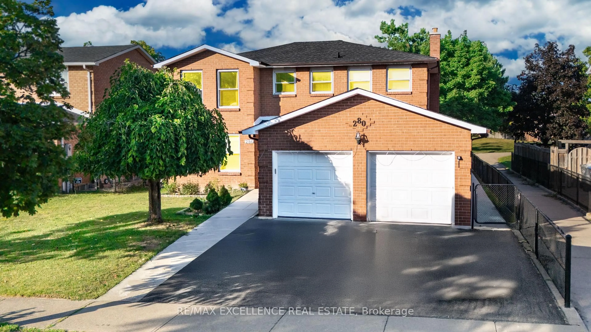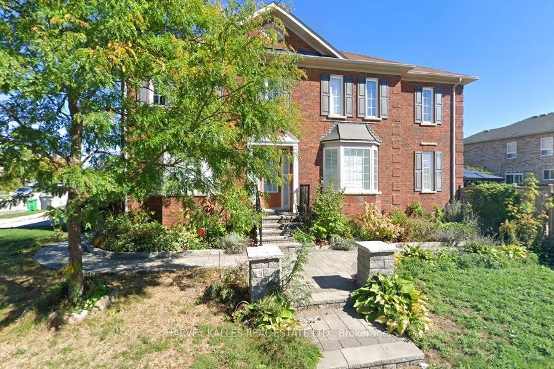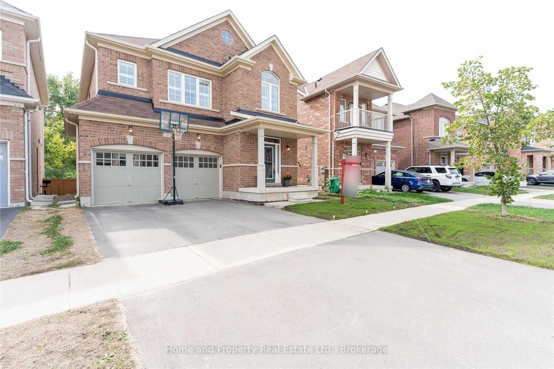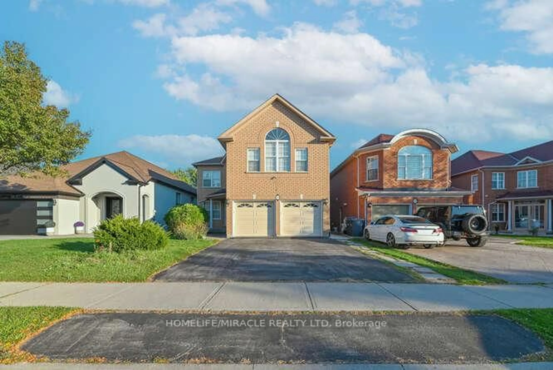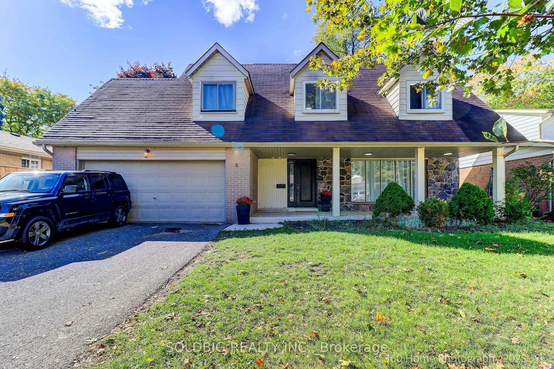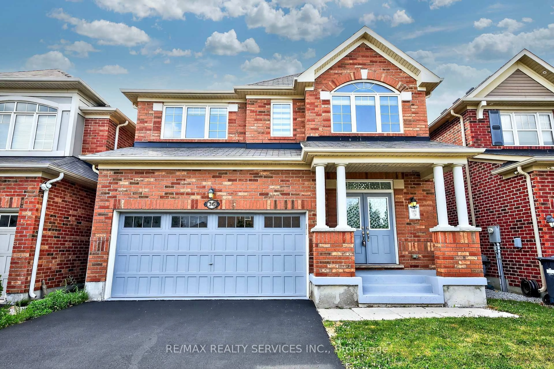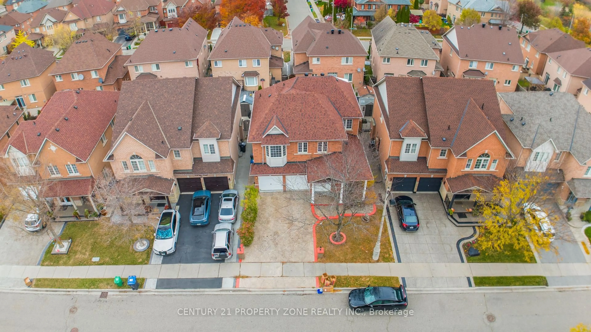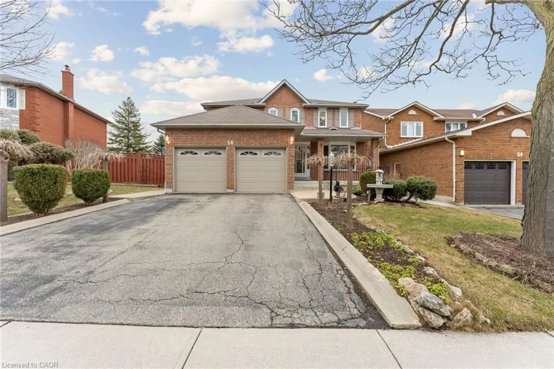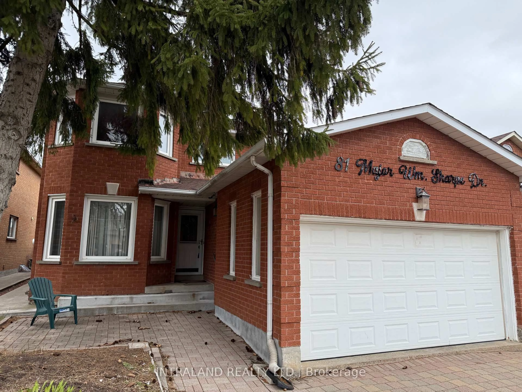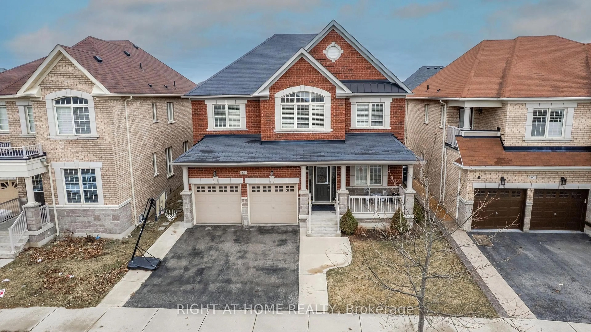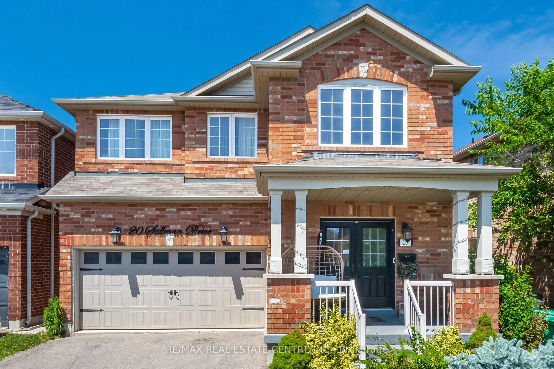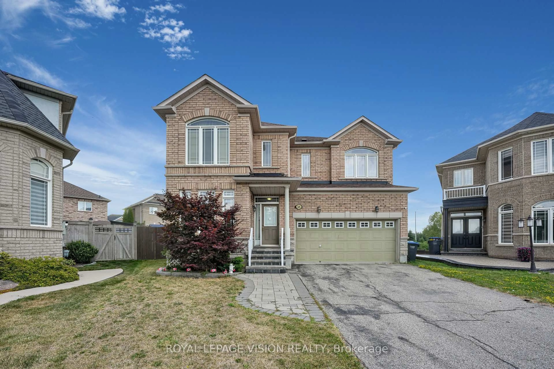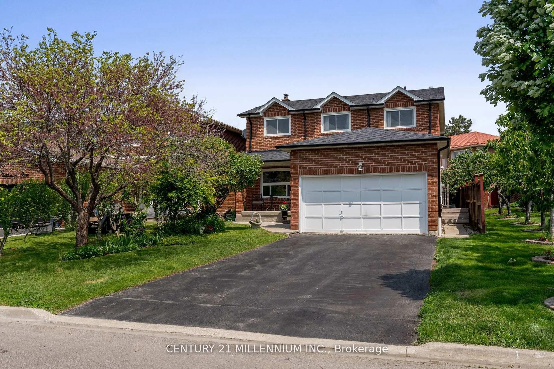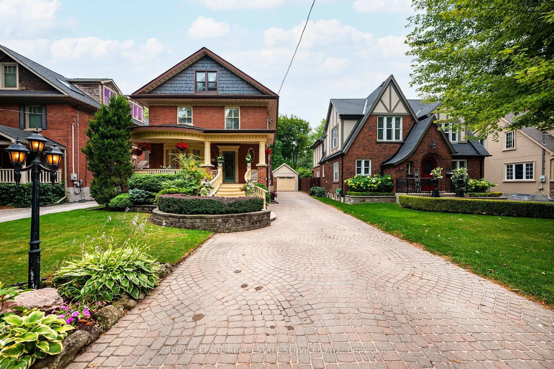This freshly painted, absolutely stunning and spacious 4+2 bedroom detached home with a double-car garage is located in the highly sought-after neighbourhood of Fletchers West. Featuring an all-brick exterior and a desirable north-facing orientation for optimal sunlight, this home is perfectly situated on a quiet, child-friendly street.The main floor boasts a bright and functional layout with a large living and dining area, smooth ceilings, crown moulding, and pot lights. The beautifully upgraded eat-in kitchen (2023) is equipped with stainless steel appliances, quartz countertops, quartz backsplash, and abundant cabinetry for storage. From the breakfast area, step out to a spacious deck overlooking a private backyard, complete with a shed.Upstairs, youll find three well-sized bedrooms, including a primary suite with a walk-in closet and a private ensuite. The large fourth bedroom is located in the loft with its own 2-piece ensuite.The finished basement, with a separate side entrance, offers a recreation room, two additional bedrooms, kitchen, and full bathroomperfect for generating rental income or providing extra living space for extended family.Additional features include a stamped concrete driveway with parking for four vehicles, interlocked front entrance, and a meticulously maintained interior and exterior. Ideally located close to schools, parks, public transit, shopping plazas, and major highways, this home offers both comfort and convenience. Meticulously cared for and move-in ready, this fantastic family home is waiting for you to enjoy all its comforts and amenities.
Inclusions: S/S Appl: (2023 Fridge), Stove, Dishwasher, Microwave, Washer & Dryer, Zebra Blinds, 1 Fridge in basement, 1 Stove in Basement.
