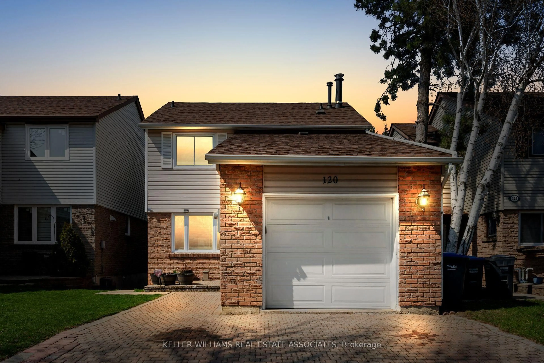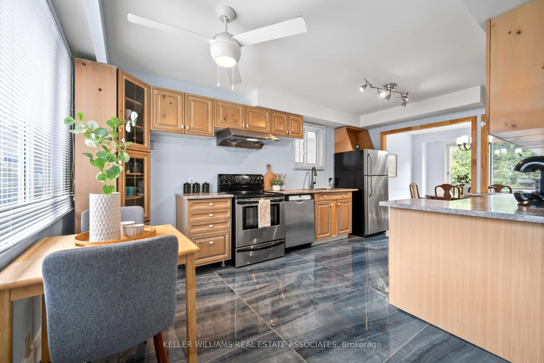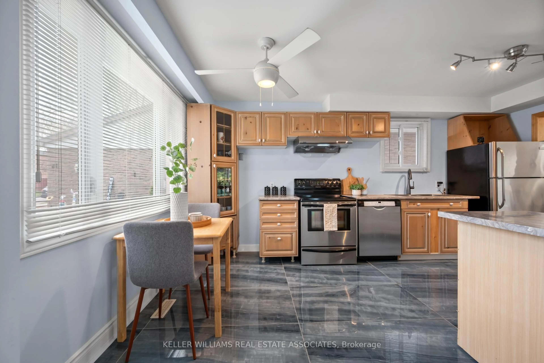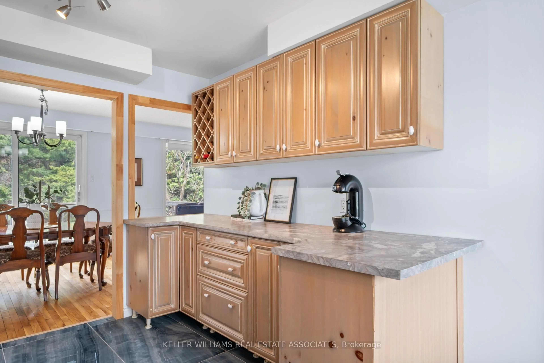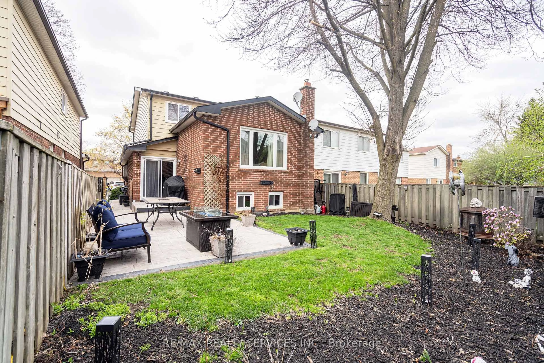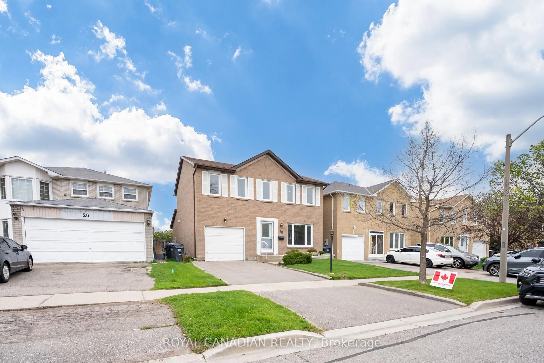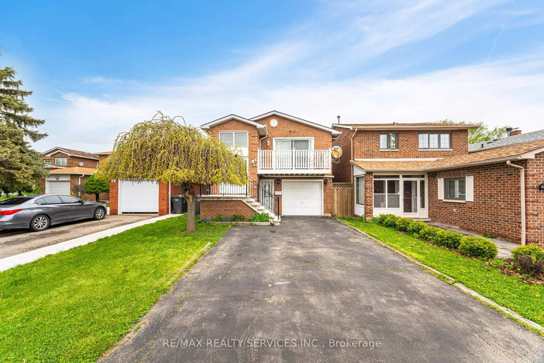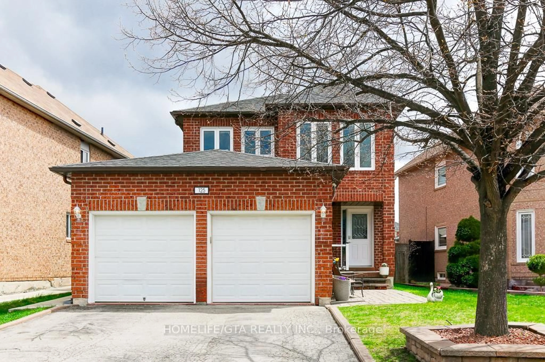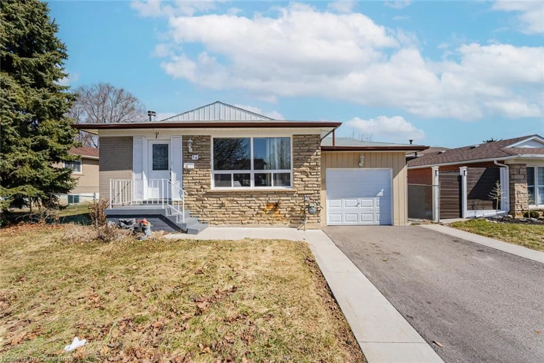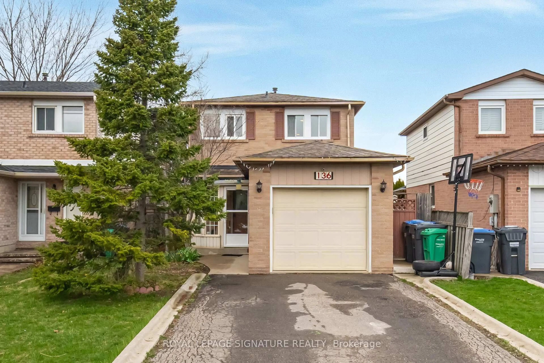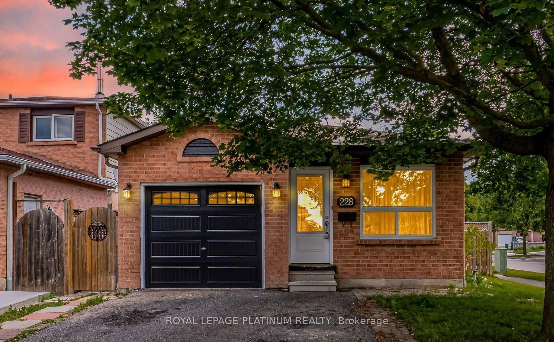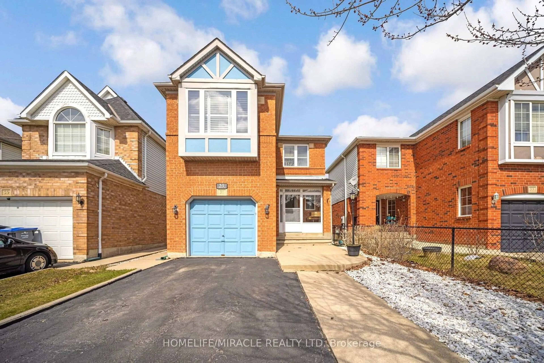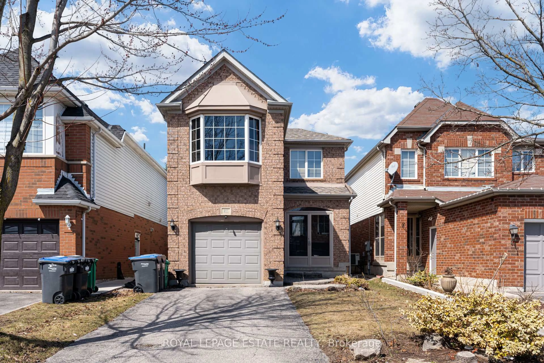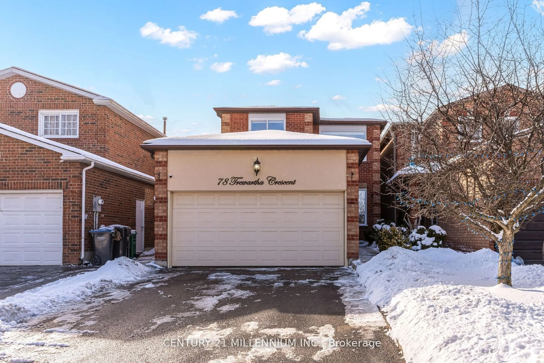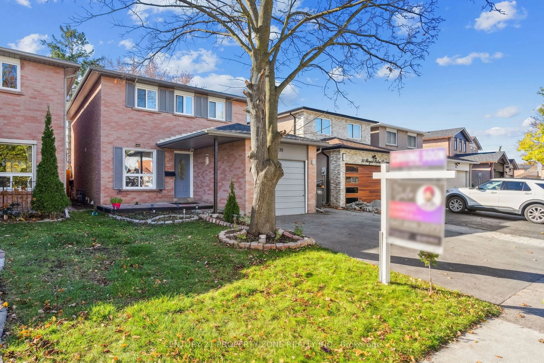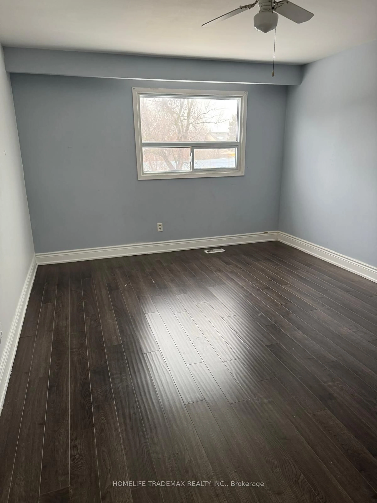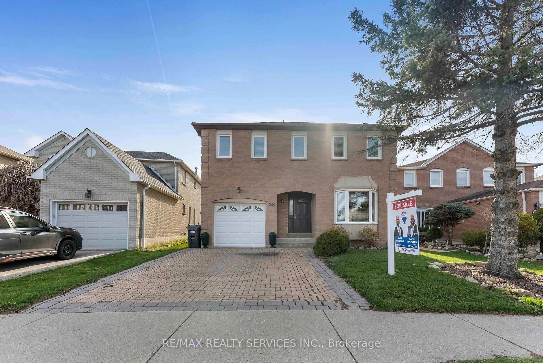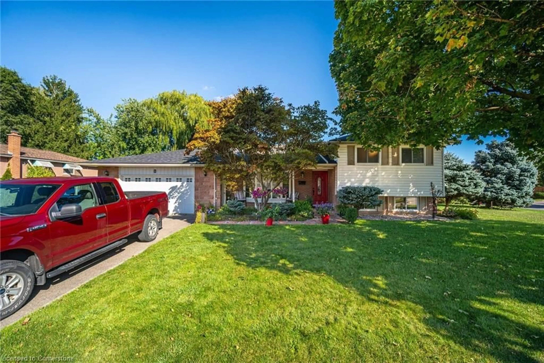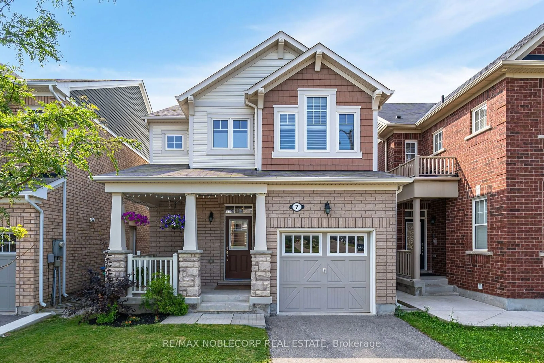120 Royal Palm Dr, Brampton, Ontario L6Z 1P7
Contact us about this property
Highlights
Estimated ValueThis is the price Wahi expects this property to sell for.
The calculation is powered by our Instant Home Value Estimate, which uses current market and property price trends to estimate your home’s value with a 90% accuracy rate.Not available
Price/Sqft$770/sqft
Est. Mortgage$4,196/mo
Tax Amount (2024)$5,003/yr
Days On Market4 days
Total Days On MarketWahi shows you the total number of days a property has been on market, including days it's been off market then re-listed, as long as it's within 30 days of being off market.21 days
Description
Stunning Home With Legal Walkout Basement Apartment In Prestigious Heart Lake East Community! This Beautifully Renovated Property Sits On A Premium Lot Backing Onto Heart Lake Conservation And Offers Over 1,400 Sq Ft Plus A Fully Finished Basement. The Home Features 3 Generously Sized Bedrooms, 2 Baths, An Open-Concept Living/Dining Area With Hardwood Floors, And A Walkout To An Elevated Deck Overlooking Lush Woodlands. The Newly Renovated Kitchen Includes A Spacious Eat-In Area, And Plenty Of Storage, With Direct Garage Access And Main Floor Laundry Hook-Up For Added Convenience. The Legal, Professionally Designed And Permitted Basement Apartment Includes A Separate Walkout Entrance, 2 Bedrooms, 1 Bathroom, Ensuite Laundry, And A Professionally Installed Sprinkler System All To Code. Perfect For Multi-Generational Living Or Rental Income. And Access To A Fully Fenced, Deep Backyard. Parking For 3 Vehicles With A 2-Car Driveway And Attached 1-Car Garage. Ideally Located Just Minutes From Heart Lake Conservation, With Quick Access To Major Highways For Easy Commuting To Downtown Toronto And Pearson Airport. Close To Excellent Schools, Parks, Trails, Shopping, Restaurants, And All Of Bramptons Best Amenities. Dont Miss Out On This Rare Opportunity!
Property Details
Interior
Features
Main Floor
Kitchen
3.05 x 2.92Tile Floor / Eat-In Kitchen / Large Window
Dining
3.05 x 3.12hardwood floor / Walk-Out / Combined W/Living
Living
3.66 x 5.18Combined W/Dining / Large Window
Exterior
Features
Parking
Garage spaces 1
Garage type Attached
Other parking spaces 2
Total parking spaces 3
Property History
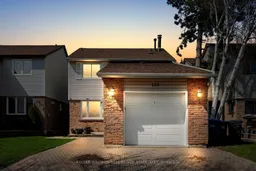 39
39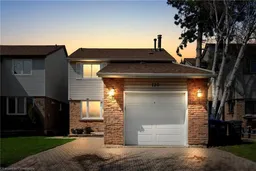
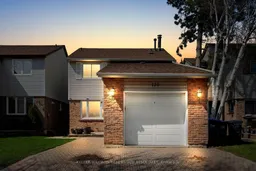
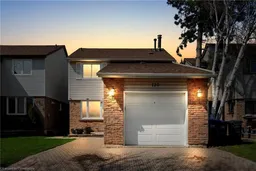
Get up to 1% cashback when you buy your dream home with Wahi Cashback

A new way to buy a home that puts cash back in your pocket.
- Our in-house Realtors do more deals and bring that negotiating power into your corner
- We leverage technology to get you more insights, move faster and simplify the process
- Our digital business model means we pass the savings onto you, with up to 1% cashback on the purchase of your home
