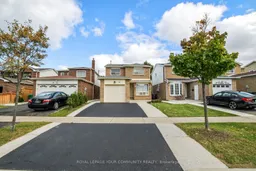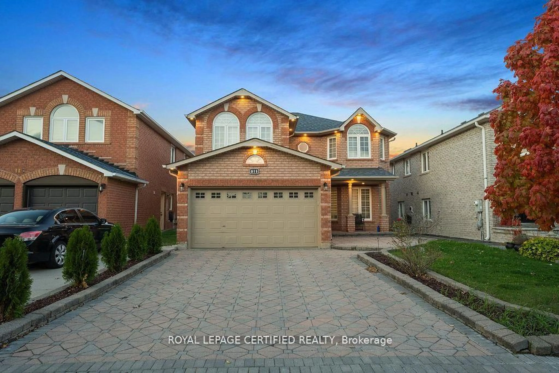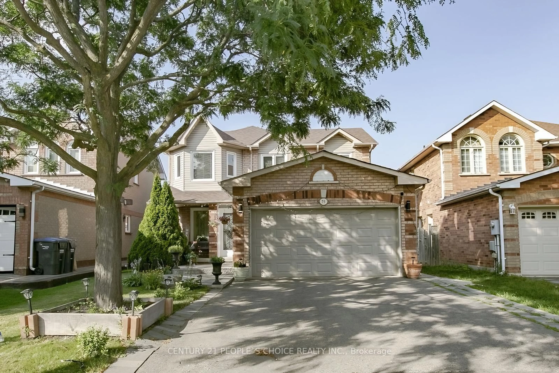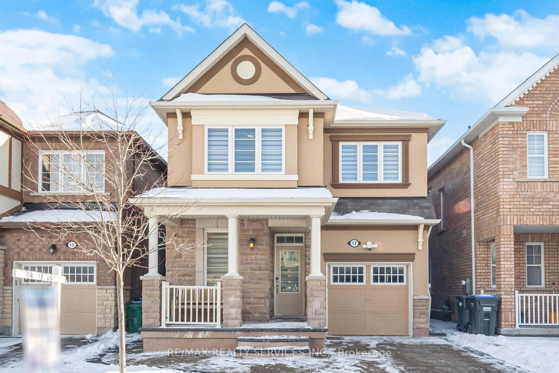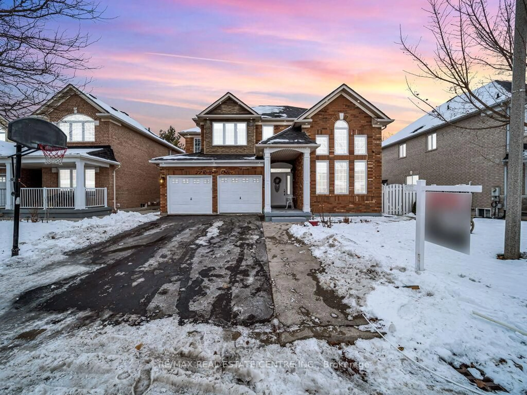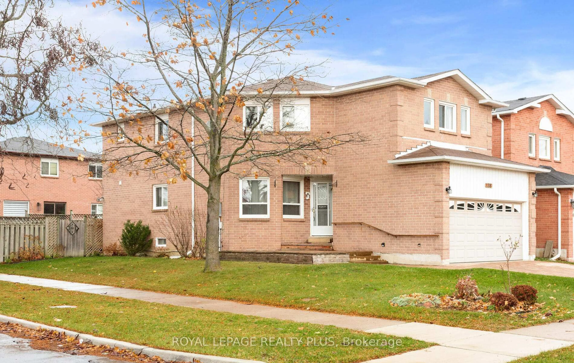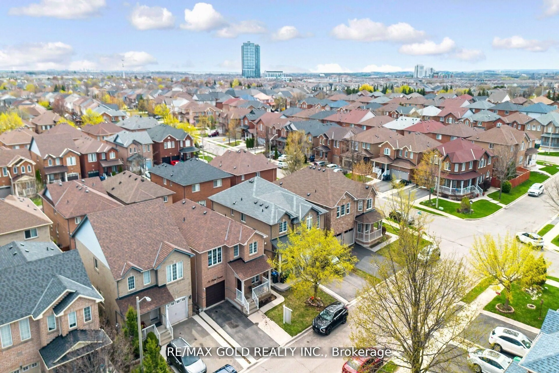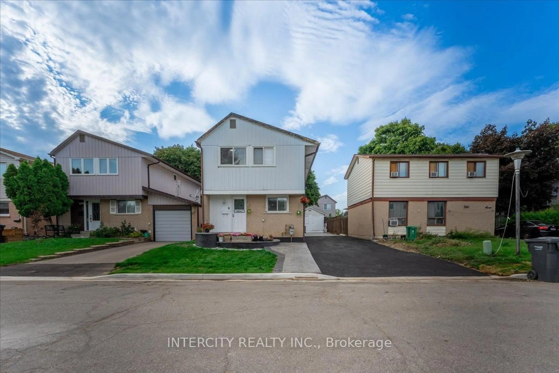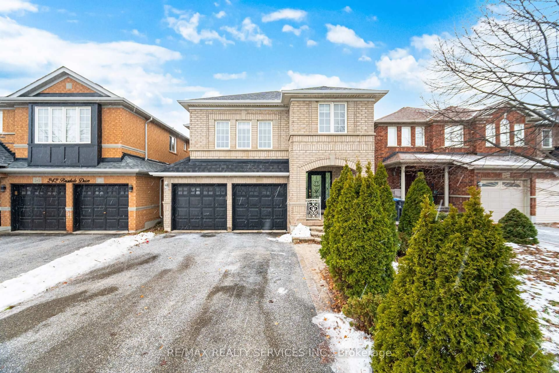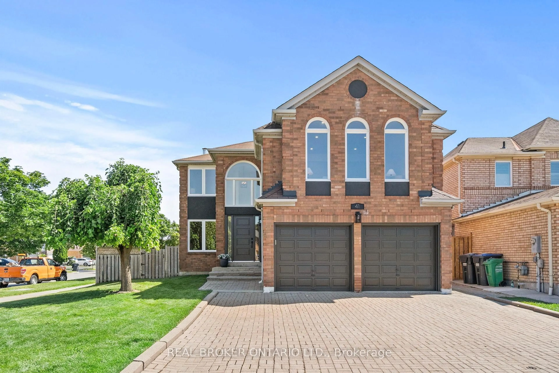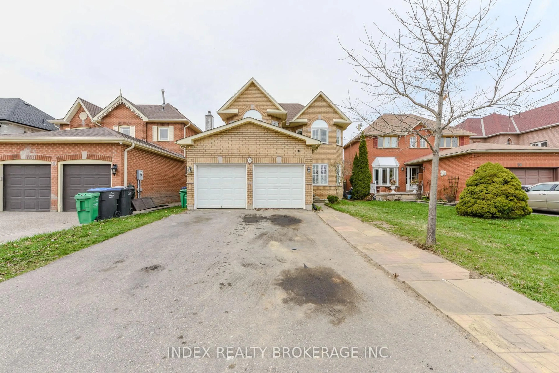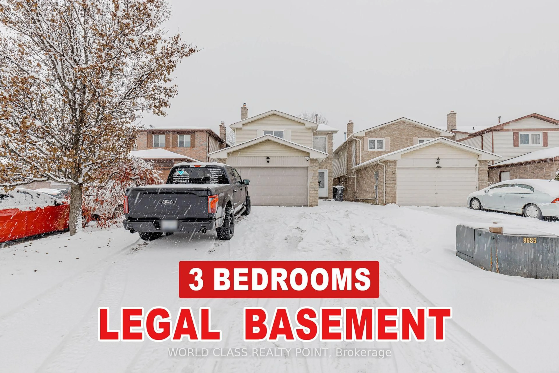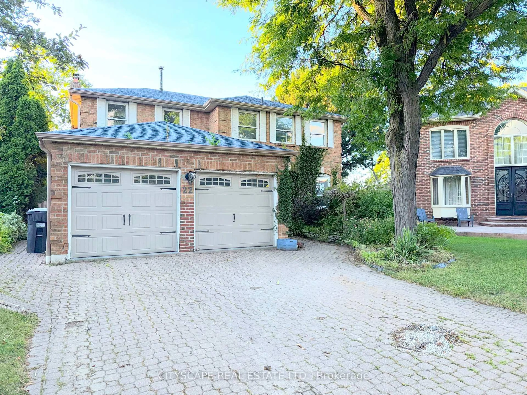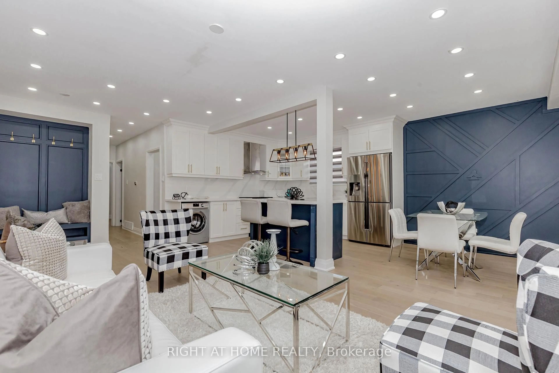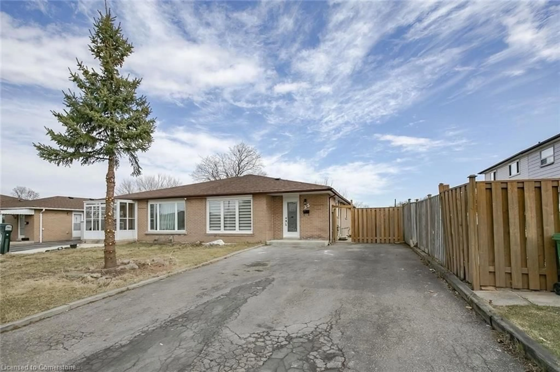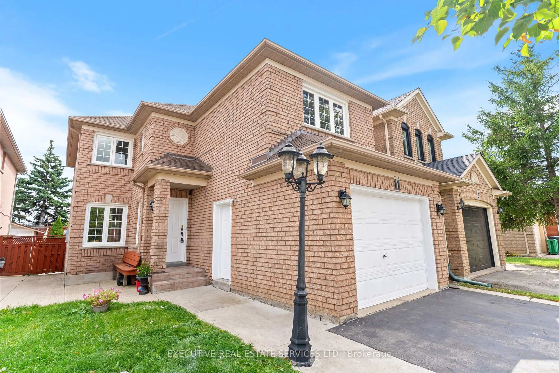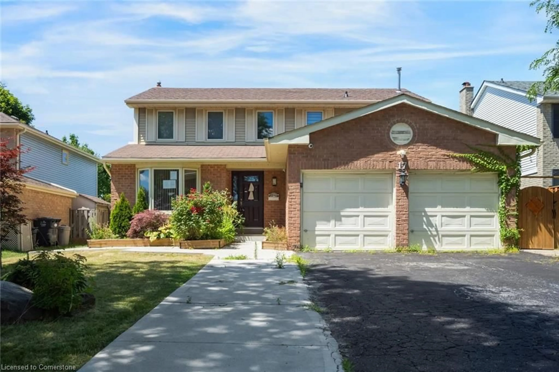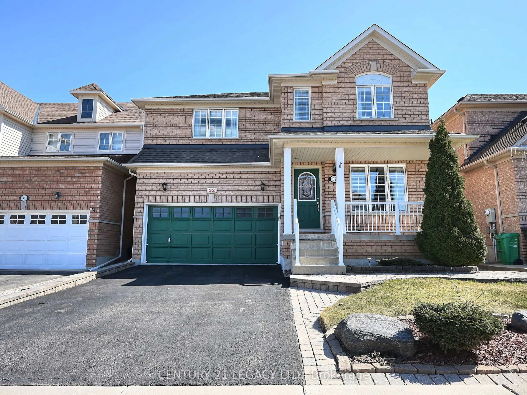Once In A Blue Moon, In A Market Such As The One We Are Currently In, Comes Along A Property That Checks All The Boxes. A Property That Makes Sense On Paper, And Feels Rights In Your Heart. A Property That Is The Perfect Buy Whether You Are The End User Or An Investor. A Beautiful, Charming, Well-Kept And Well-Maintained Detached House In One Of The Best Neighbourhoods In Brampton; Offering You The Best Of Convenience, Accessibility, And Living Standards. A Property Perfect For A Family With Live-In In-Laws, Multiple Families, Or A Family Interested In Additional/Potential Rental Income From The 2-BR Basement Unit With Separate Entrance. Inside You Are Welcomed With A Warm, Inviting Space With An Open Kitchen And A Gas Fireplace For All Your Entertainment And Family Gatherings. Spacious Enough For Each Member Of Your Family To Feel Intimate, All The While Enjoying Their Privacy. Your Backyard Facing The Park With Lush Trees And Vibrant Greenery. You Are Just Minutes To The Community Centre, Recreational Centre, Library, Schools, Sheridan College, Transit/Bus Stop, Restaurants, Pharmacy, Hospital, Stores/Super Markets, Banks, And Many Plazas Offering Wide Variety Of Products And Services To The Local Community. Moreover, A Property Perfect For An Investor Who Is Looking For A Property That Covers Its Own Monthly Expenses (Monthly Mortgage Payment+Property Tax+Insurance+Utilities). At An Asking Price Of Approximately $1,000.00 Per Room (The Average & Standard In The Area) Per Month, The Entire House With 6 Bedrooms (4 Bedrooms Upstairs & 2 Bedrooms In The Basement With Separate Entrance) Will Bring you A Total Of $6,000.00 A Month In Rental Income. It's Almost Impossible Nowadays To Find A Property That Pays For Itself And Breaks Even. Well, This One Does!
Inclusions: Tankless Water Heater Is Owned. Air Conditioner Replaced September 2017. Roof Replaced March 2023. Two (2) Sets of Stainless Steel Fridges In The Main Kitchen. Two (2) Sets Of Washer & Dryer. All Existing Window Coverings. All Elf's.
