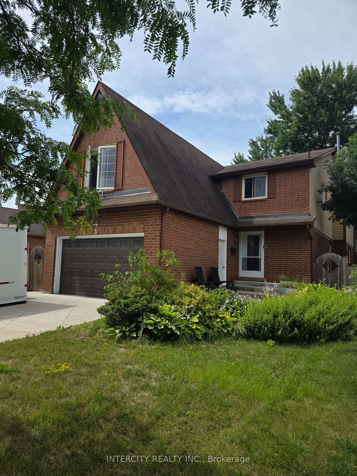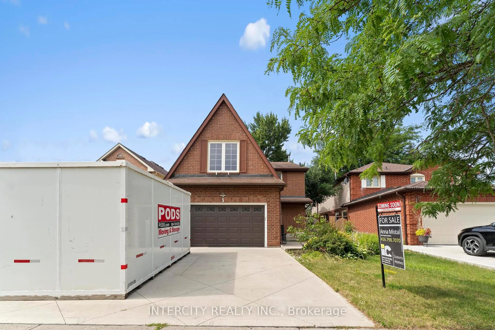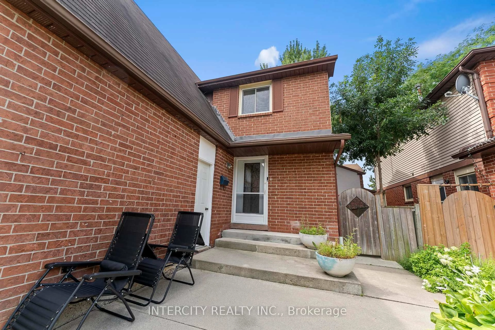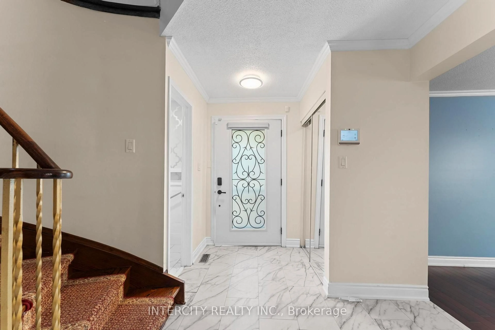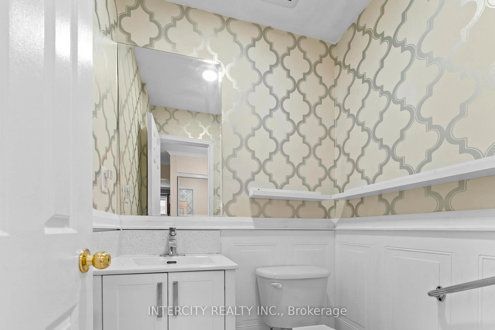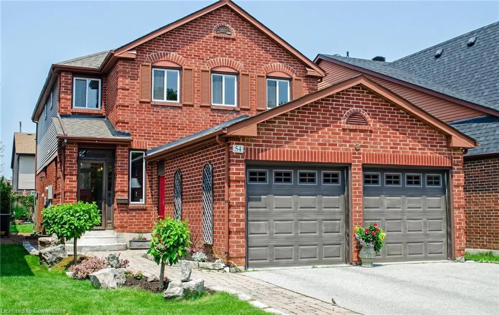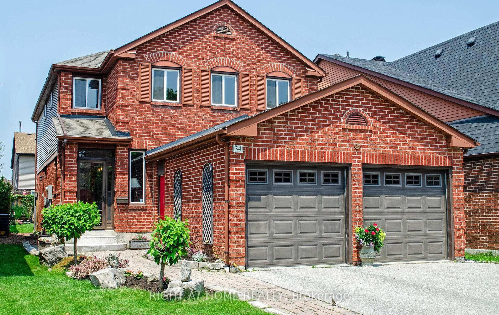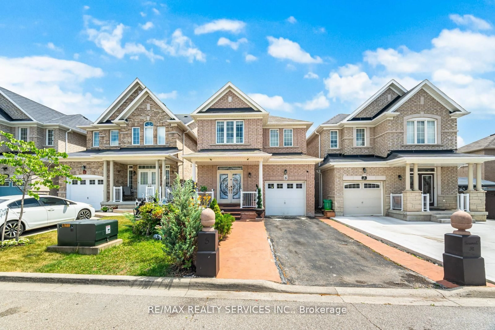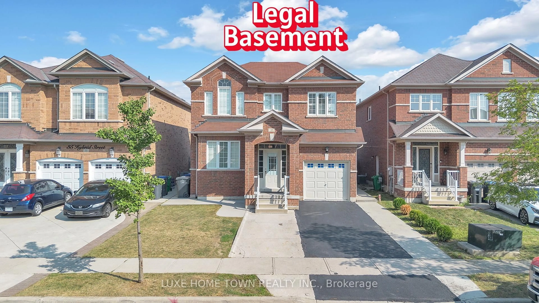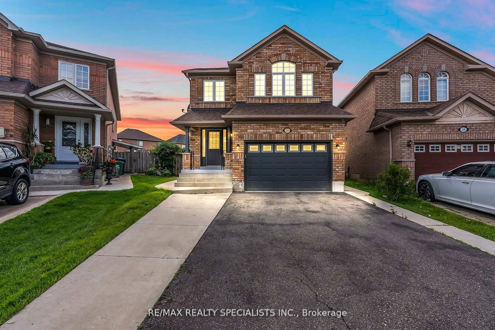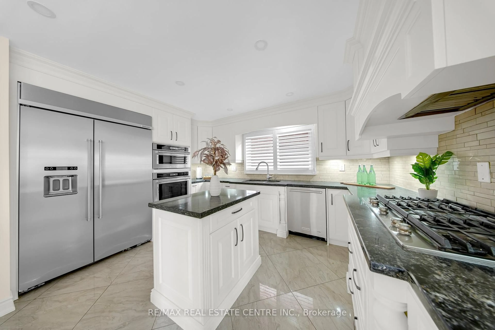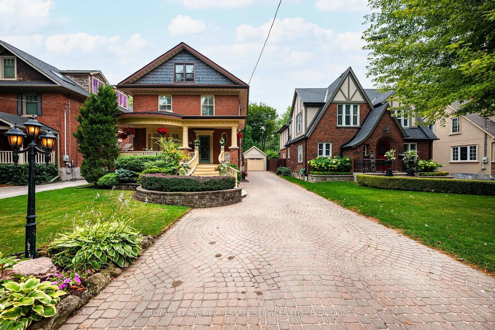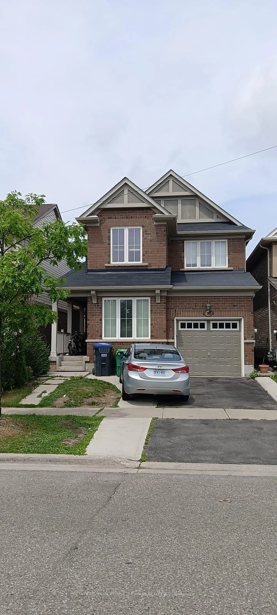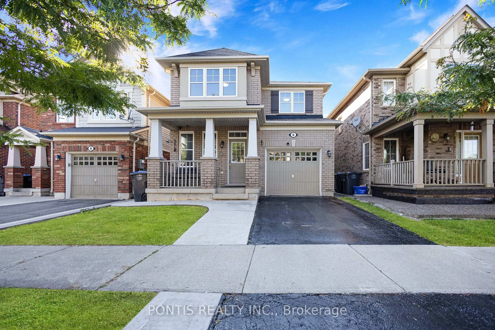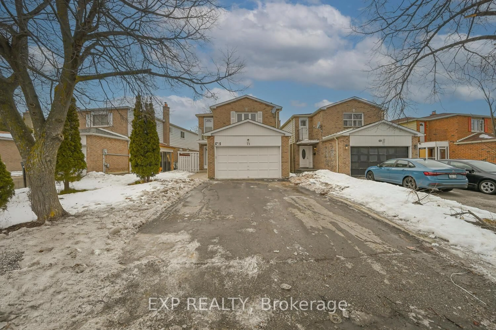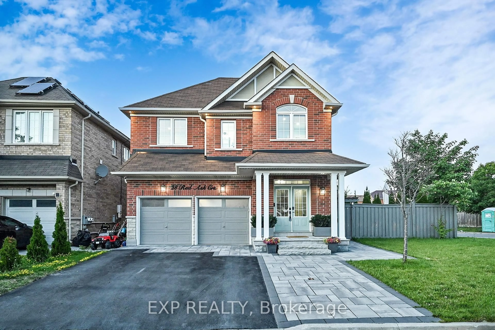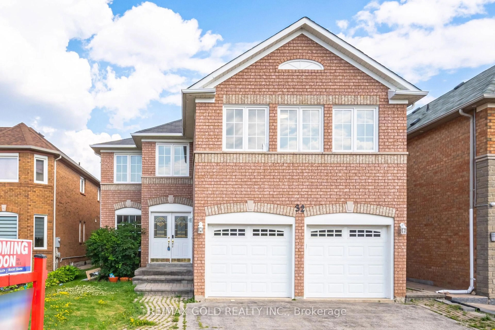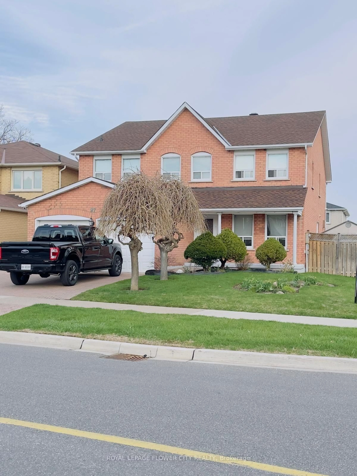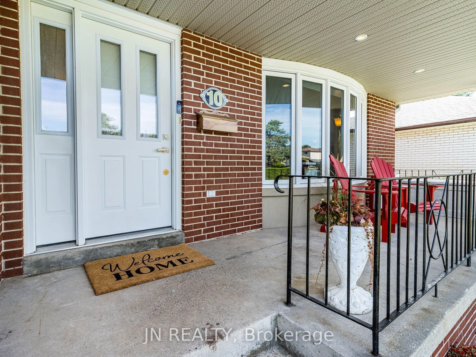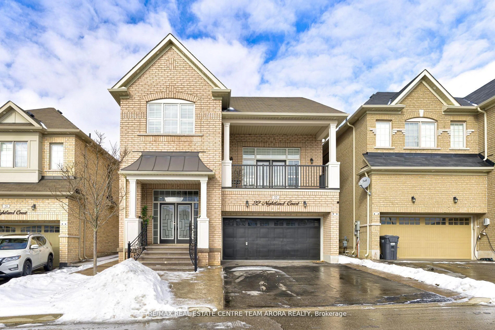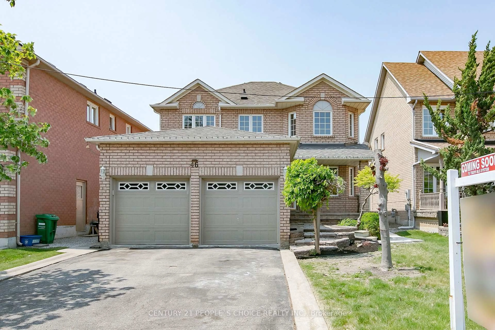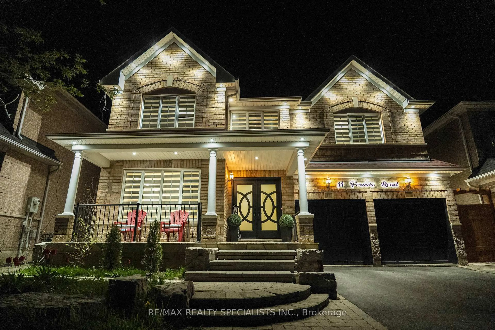3 Gervais Dr, Brampton, Ontario L6Y 2V2
Contact us about this property
Highlights
Estimated valueThis is the price Wahi expects this property to sell for.
The calculation is powered by our Instant Home Value Estimate, which uses current market and property price trends to estimate your home’s value with a 90% accuracy rate.Not available
Price/Sqft$494/sqft
Monthly cost
Open Calculator

Curious about what homes are selling for in this area?
Get a report on comparable homes with helpful insights and trends.
+5
Properties sold*
$1.1M
Median sold price*
*Based on last 30 days
Description
Spectacular 4-Bedroom Detached Home in Sought-After Fletcher's Park!Welcome to 3 Gervais Drive a beautifully maintained, fully detached 4-bedroom home nestled in a quiet, family-friendly desirable pocket of Brampton. This spacious property offers an ideal blend of comfort, style, and convenience, located close to schools, parks, shopping, and transit. Step inside to find elegant hardwood floors throughout, oak staircase with iron pickets, and freshly painted interiors. The main floor features 12"x24" porcelain tiles, a modern kitchen with stainless steel appliances, granite countertops, and a stylish backsplash. Enjoy a separate family room with a cozy fireplace that overlooks the private backyard. Exterior highlights include a professionally finished concrete driveway and walkways extending to the front, side, and rear of the home. The fully finished basement with a separate side entrance adds incredible value, offering 2 additional bedrooms, a full 4-piece bathroom, and an open-concept living space complete with a second kitchen featuring stainless steel appliances and granite counters perfect for extended family or rental income potential. This home is spacious, move-in ready, and lovingly cared for. Located in a quiet, well-established neighborhood, this one won't last long!
Property Details
Interior
Features
Main Floor
Breakfast
4.9 x 4.27Combined W/Kitchen / O/Looks Backyard / Porcelain Floor
Family
4.88 x 3.07hardwood floor / Sliding Doors / Fireplace
Dining
4.62 x 3.47hardwood floor / Combined W/Living / Open Concept
Living
4.73 x 3.47hardwood floor / Combined W/Dining / Open Concept
Exterior
Features
Parking
Garage spaces 2
Garage type Attached
Other parking spaces 4
Total parking spaces 6
Property History
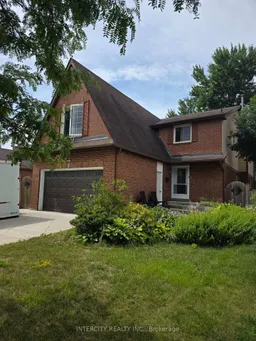 47
47