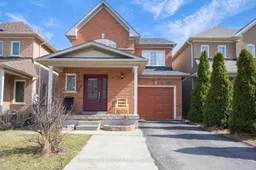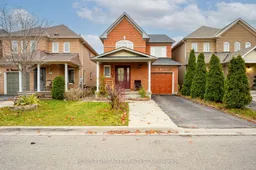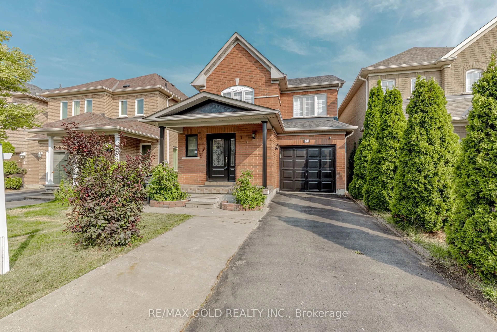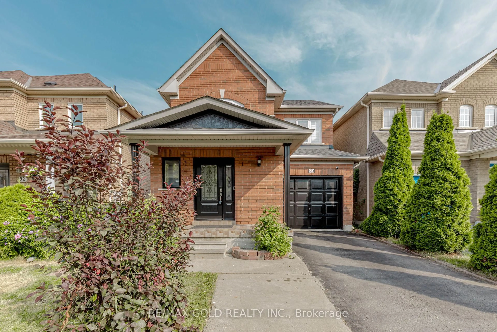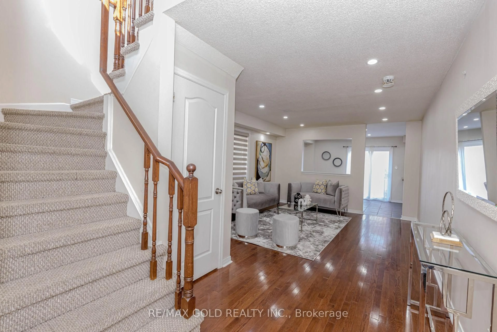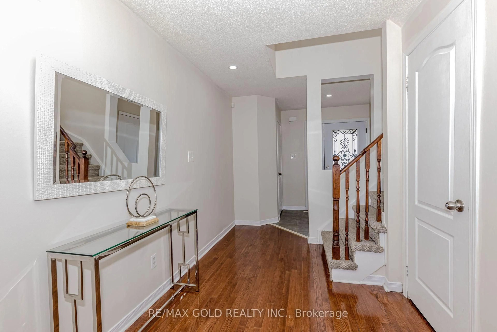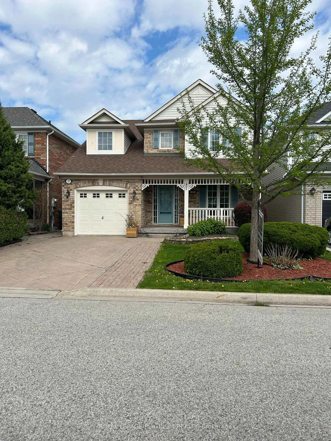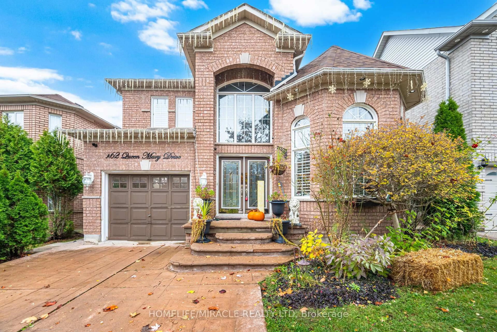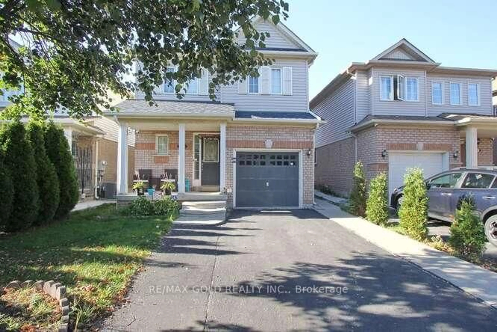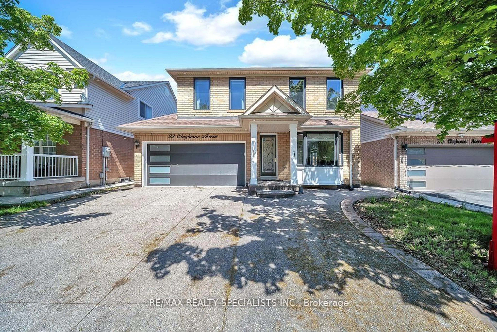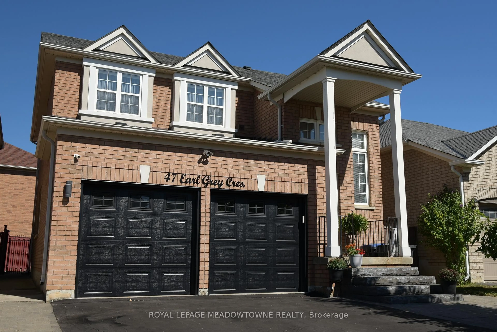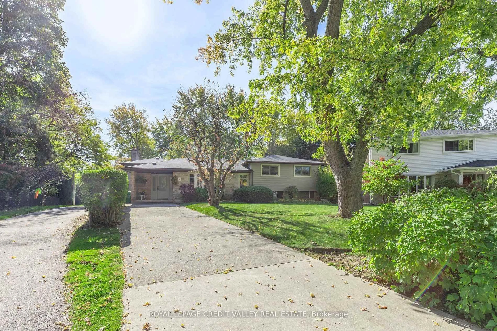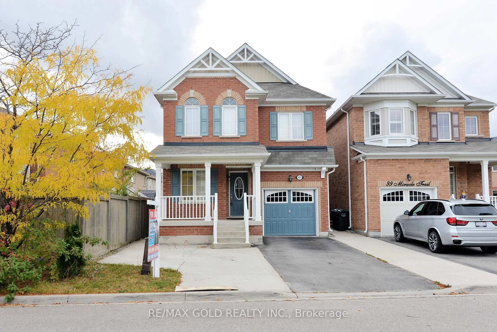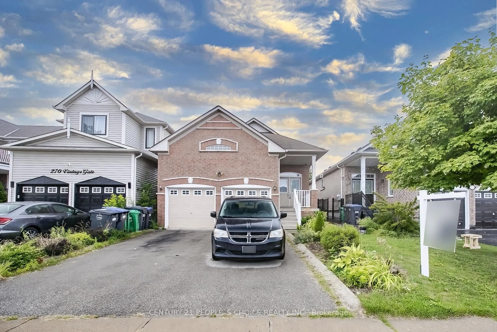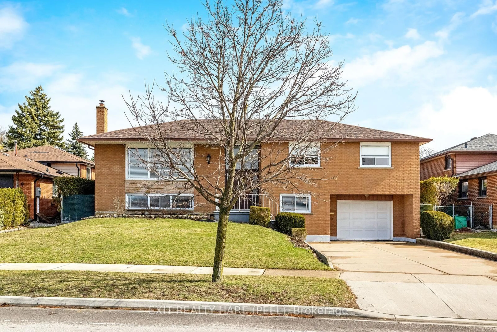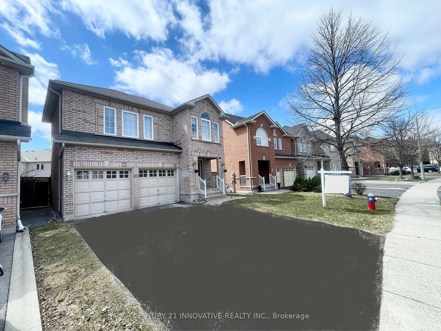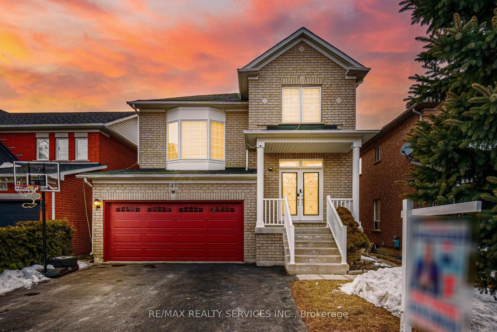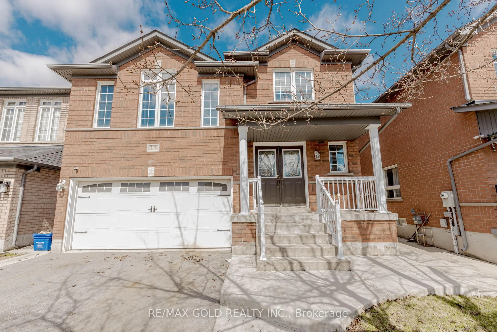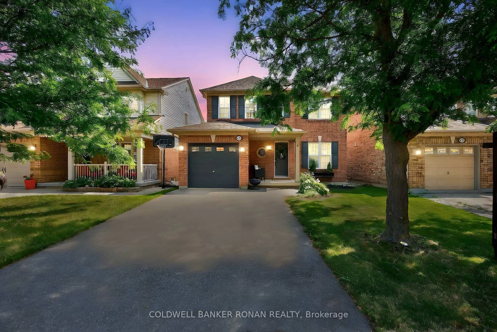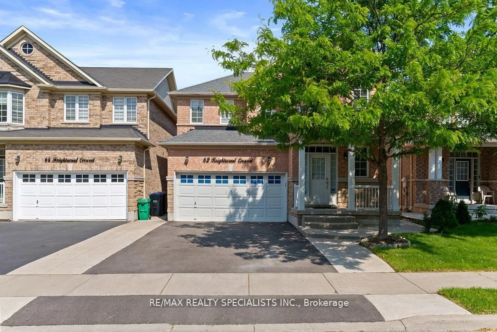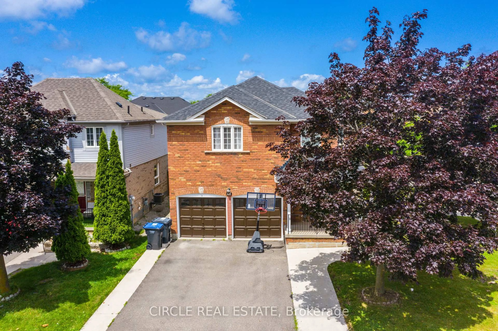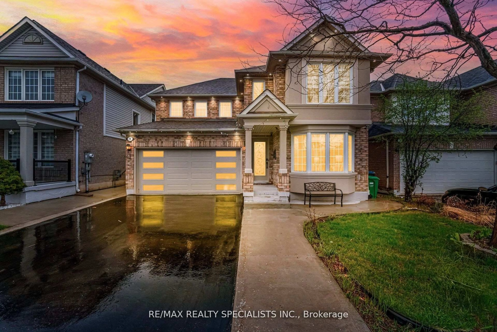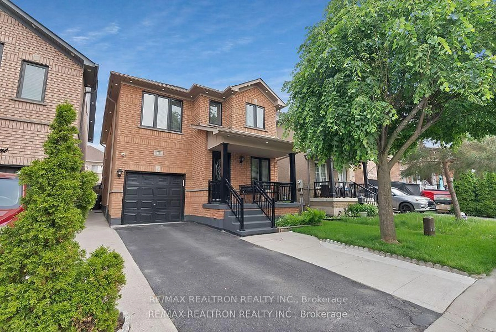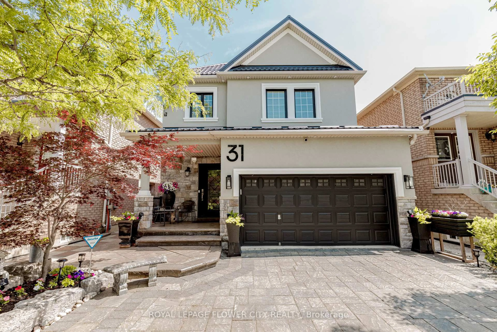90 Tideland Dr, Brampton, Ontario L7A 2V8
Contact us about this property
Highlights
Estimated valueThis is the price Wahi expects this property to sell for.
The calculation is powered by our Instant Home Value Estimate, which uses current market and property price trends to estimate your home’s value with a 90% accuracy rate.Not available
Price/Sqft$559/sqft
Monthly cost
Open Calculator

Curious about what homes are selling for in this area?
Get a report on comparable homes with helpful insights and trends.
+28
Properties sold*
$1.1M
Median sold price*
*Based on last 30 days
Description
Welcome to Your Dream Home in Fletcher's Meadow Community! A Beautiful detached home offering a spacious and functional layout with 3+1 bedrooms and 4 bathrooms. Bright, well-maintained interiors with fresh paint throughout, garage access from inside the home Upgraded kitchen appliances, including a brand-new fridge (2024),Separate side entrance leads to a fully finished 1-bedroom basement with kitchen and full washroom perfect for rental income or multi-generational living. Extended driveway with no sidewalk parking for up to 3 cars. Close to parks and top-rated schools,Easy access to public transit and Mount Pleasant GO Station, Minutes to shopping, dining, and amenities. A must-see opportunity for families looking for comfort, convenience, and investment potential!,
Property Details
Interior
Features
Main Floor
Dining
4.01 x 3.74Kitchen
3.12 x 2.81Breakfast
3.12 x 2.81Living
4.01 x 3.74Exterior
Features
Parking
Garage spaces 1
Garage type Built-In
Other parking spaces 3
Total parking spaces 4
Property History
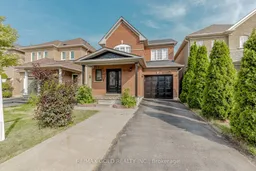
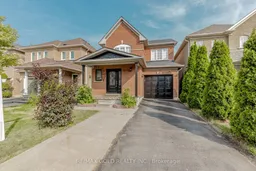 30
30