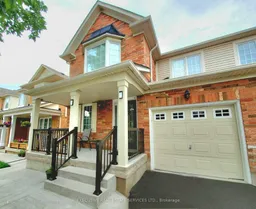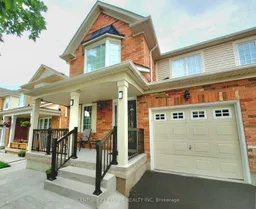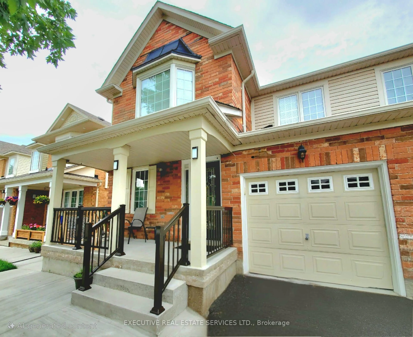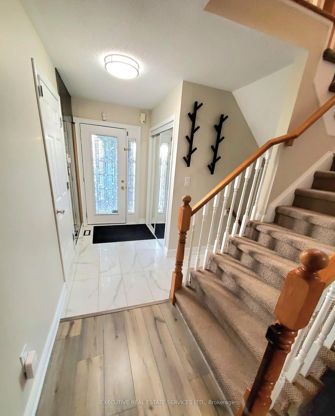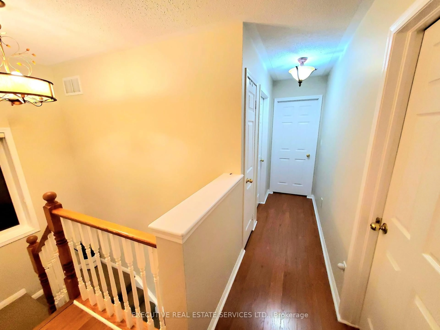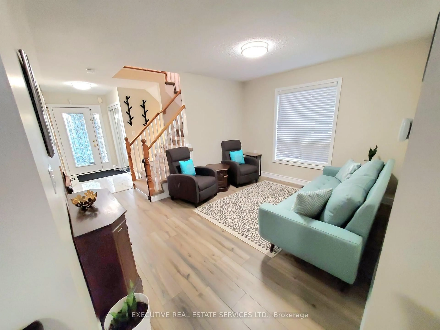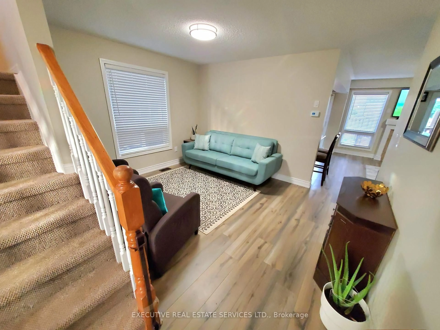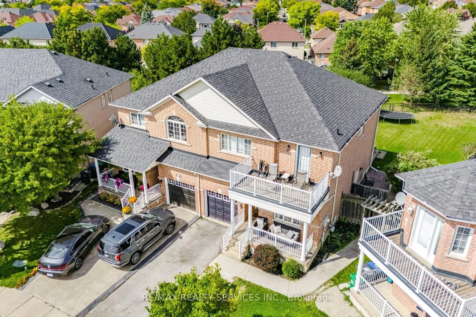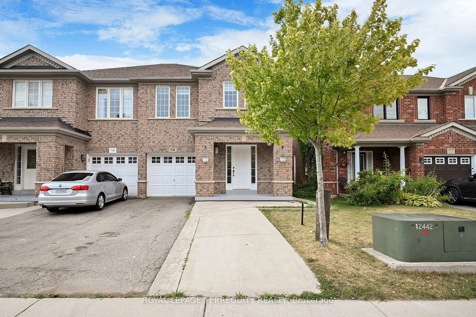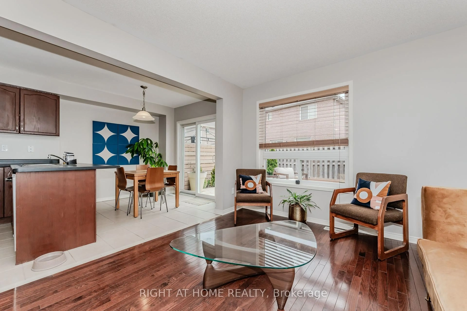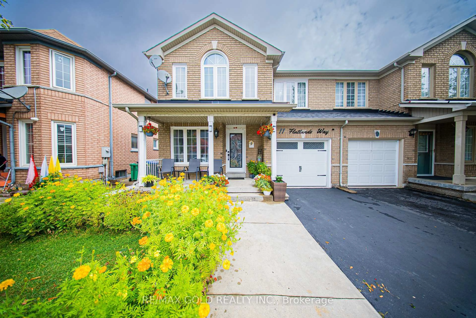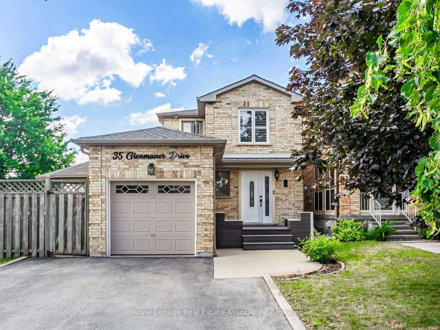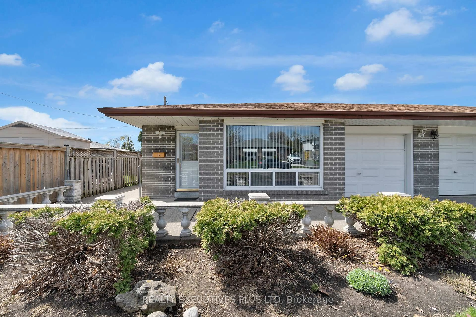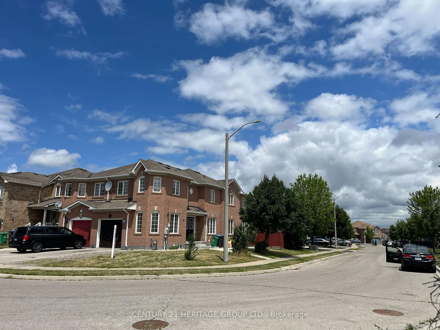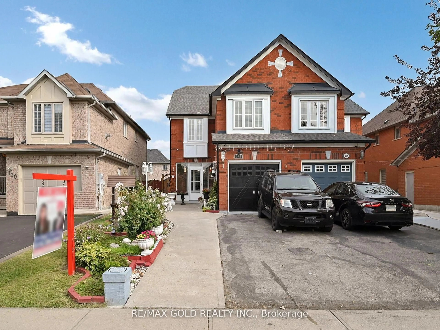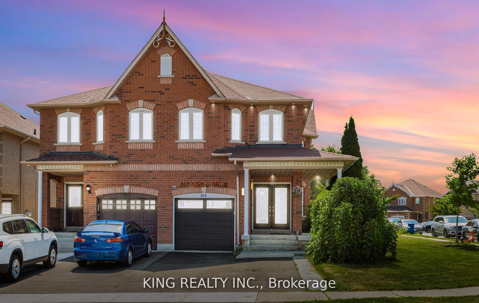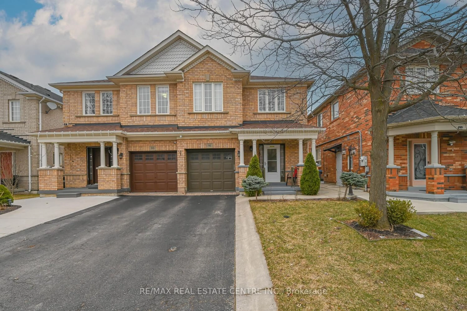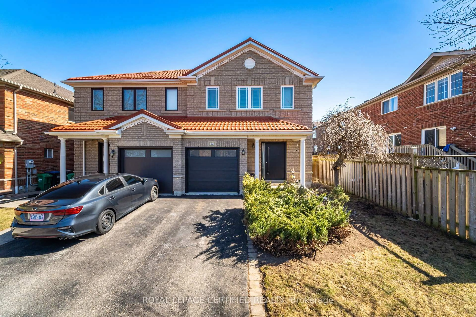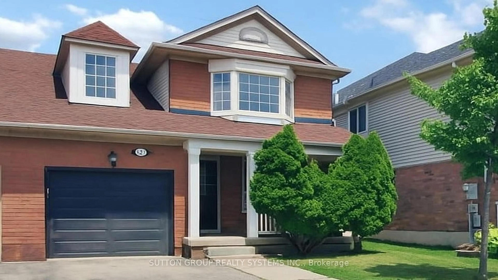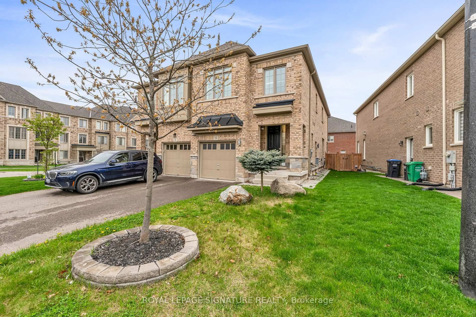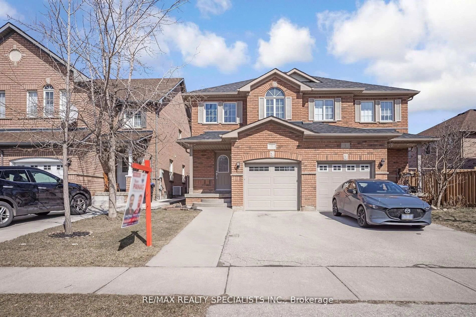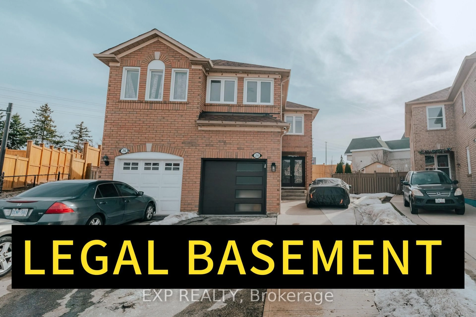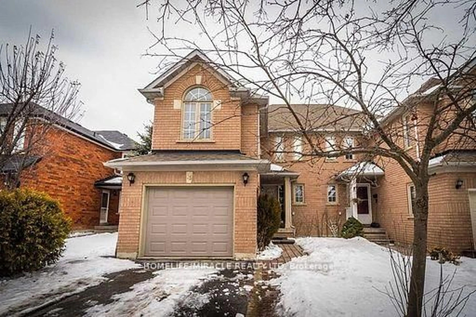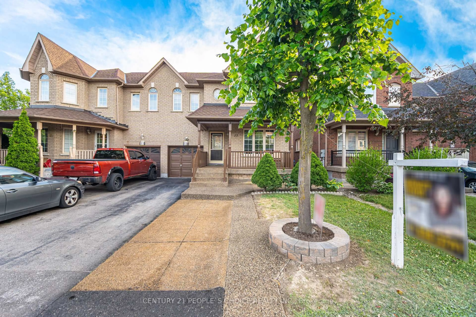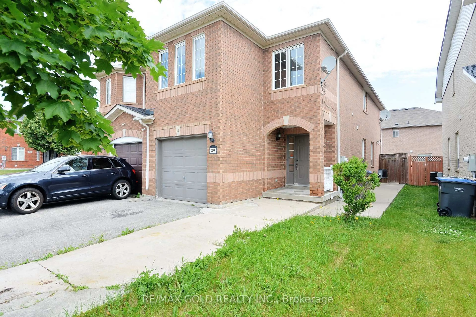63 Jessop Dr, Brampton, Ontario L7A 3N4
Contact us about this property
Highlights
Estimated valueThis is the price Wahi expects this property to sell for.
The calculation is powered by our Instant Home Value Estimate, which uses current market and property price trends to estimate your home’s value with a 90% accuracy rate.Not available
Price/Sqft$518/sqft
Monthly cost
Open Calculator

Curious about what homes are selling for in this area?
Get a report on comparable homes with helpful insights and trends.
+10
Properties sold*
$909K
Median sold price*
*Based on last 30 days
Description
Welcome to this impressively renovated semi-detached home offering an exceptional layout with 3 spacious bedrooms on the second floor, including a huge master ensuite, and an additional one bedroom in finished basement ideal for rental income or extended family. Separate glass enclosed standing shower with stand alone bathtub in master ensuite. The upgraded kitchen is designed with an eat-in area, perfect for casual dining. The basement with separate side entrance offers additional living space with one bedroom, a 3-piece bathroom, and a kitchen. The home features a private backyard with a large deck and a storage shed, all within a fully fenced backyard. This home is located within walking distance to public transit, schools, grocery stores, Cassie Campbell community center and just 10 minutes from Mt. Pleasant GO Station. A large front Porch offers the perfect outdoor retreat for relaxing. The property is bathed in natural light with large windows in every room, creating a warm and inviting atmosphere throughout.
Property Details
Interior
Features
Main Floor
Dining
3.96 x 3.29Separate Rm / Open Concept
Kitchen
3.05 x 3.96Breakfast Bar / Renovated
Great Rm
3.96 x 4.88Gas Fireplace / Open Concept
Exterior
Features
Parking
Garage spaces 1
Garage type Built-In
Other parking spaces 2
Total parking spaces 3
Property History
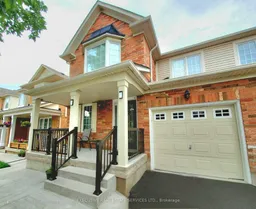 24
24