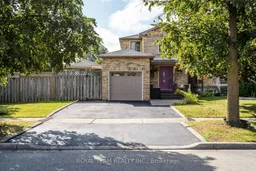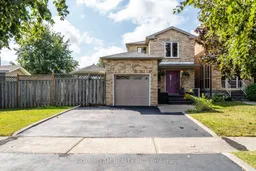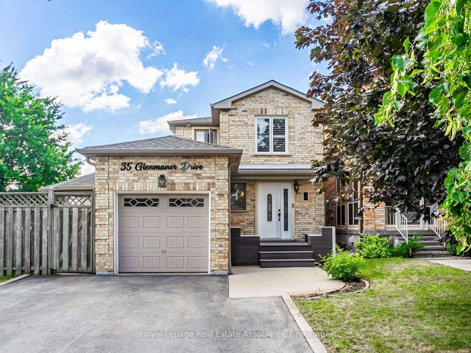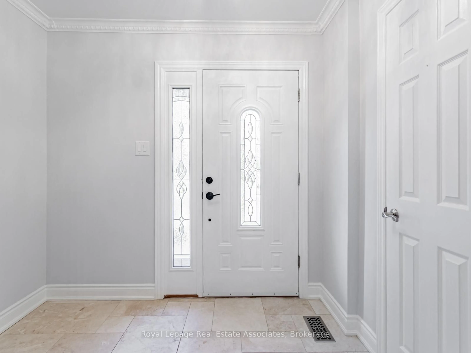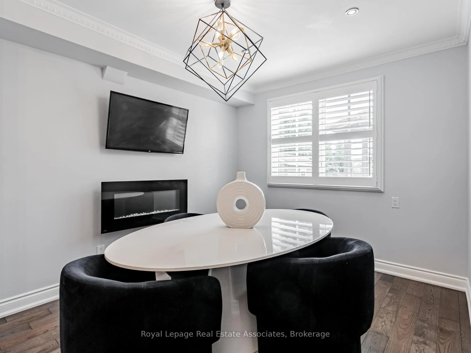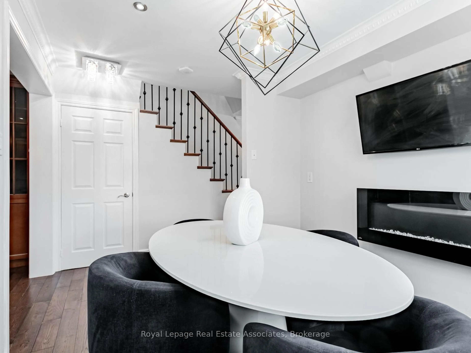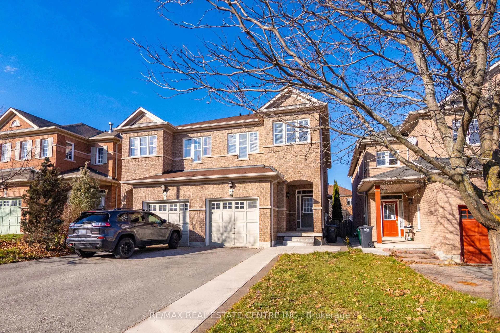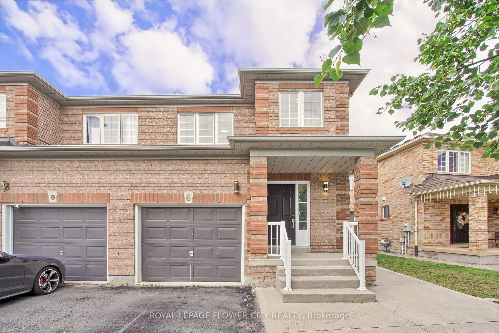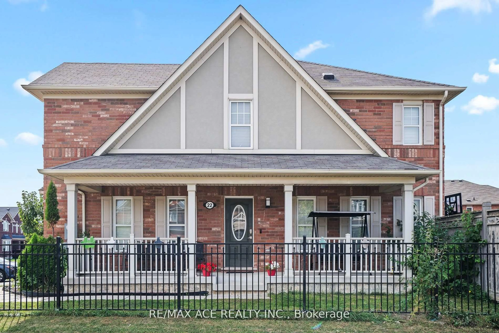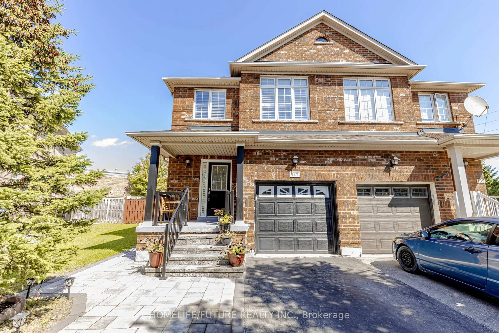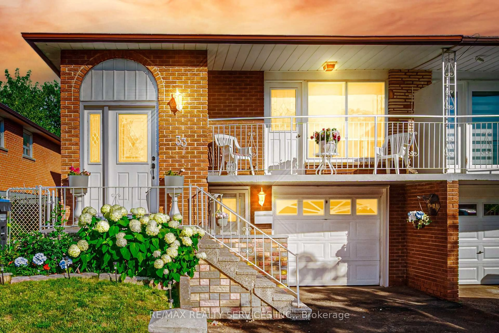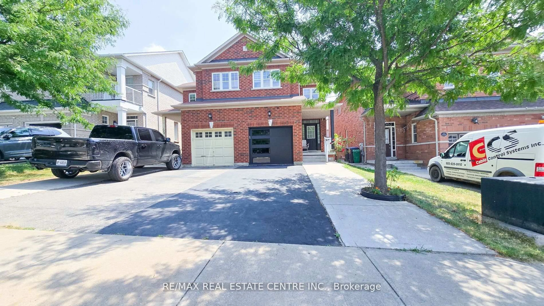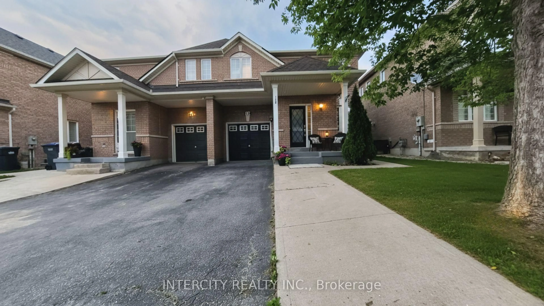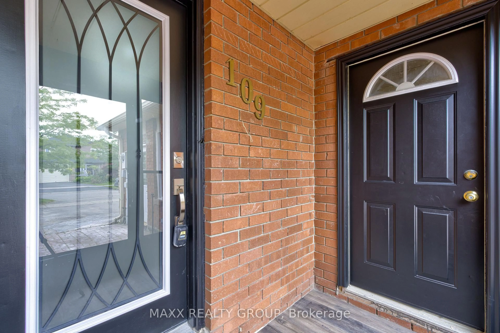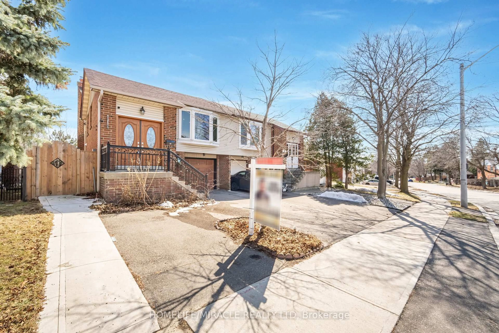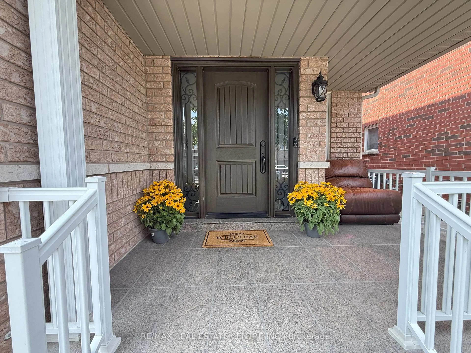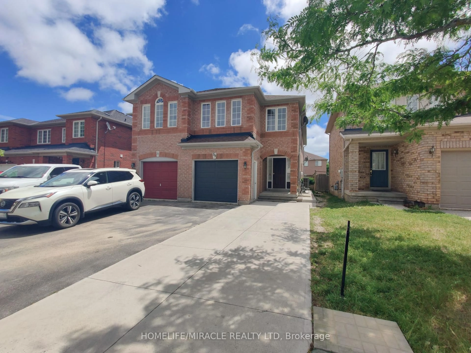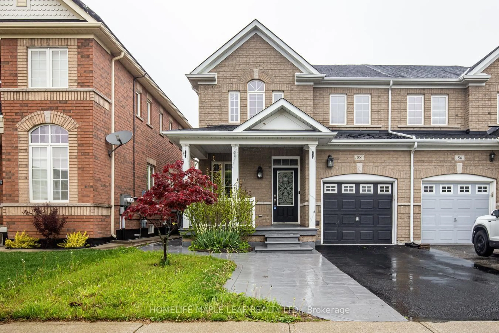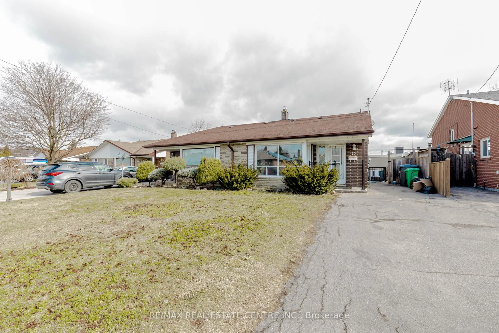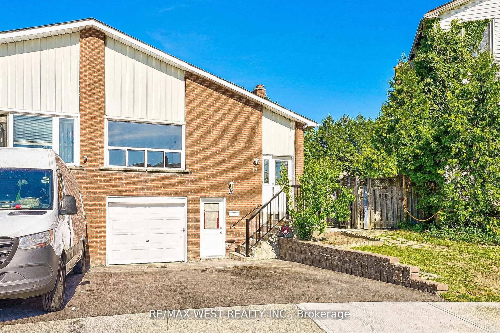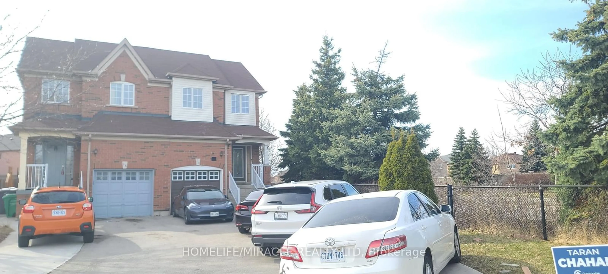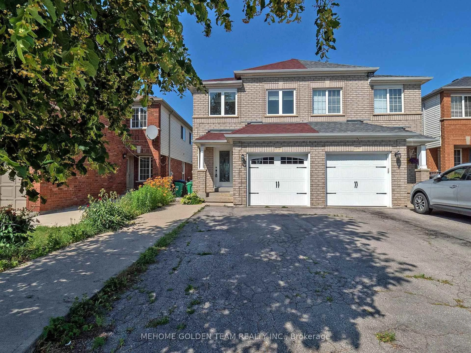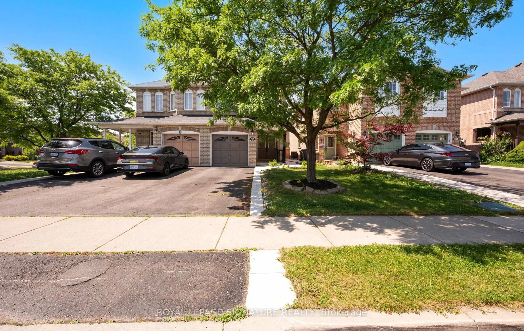35 Glenmanor Dr, Brampton, Ontario L6Z 3Z1
Contact us about this property
Highlights
Estimated valueThis is the price Wahi expects this property to sell for.
The calculation is powered by our Instant Home Value Estimate, which uses current market and property price trends to estimate your home’s value with a 90% accuracy rate.Not available
Price/Sqft$449/sqft
Monthly cost
Open Calculator

Curious about what homes are selling for in this area?
Get a report on comparable homes with helpful insights and trends.
*Based on last 30 days
Description
Welcome to 35 Glenmanor, perfectly tucked away on a quiet tree-lined street. This inviting home features an oversized backyard retreat with a spacious deck and gazebo, creating the ideal setting for family fun and entertaining. Inside, the thoughtful layout is anchored by a chef-inspired kitchen featuring granite countertops, two built-in ovens, a cooktop, an impressive 8-foot island, and elegant cabinetry with abundant storage. A separate dining room and a bright, spacious family room with a walkout to your private backyard oasis make this home perfect for gatherings. Upstairs, the bedrooms are filled with natural light and feature custom built-in closet organizers for seamless storage. The professionally finished basement expands your living space with a modern 4-piece bathroom and a generous laundry room. Outside, the property shines with a garden shed, interlock, a brand-new roof, and an updated driveway. Move-in ready and showcasing true pride of ownership, this home beautifully blends comfort, style, and functionality in every detail. Don't miss the chance to make this beautiful home yours!
Property Details
Interior
Features
Main Floor
Kitchen
3.49 x 2.51hardwood floor / Granite Counter / Open Concept
Family
5.82 x 3.66hardwood floor / W/O To Yard
Dining
5.43 x 2.63hardwood floor / Separate Rm / Fireplace
Exterior
Features
Parking
Garage spaces 1
Garage type Attached
Other parking spaces 4
Total parking spaces 5
Property History
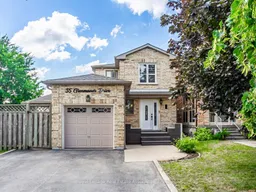 36
36