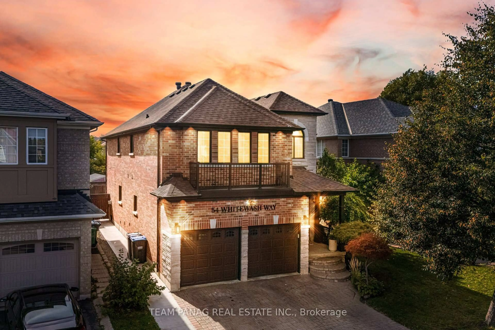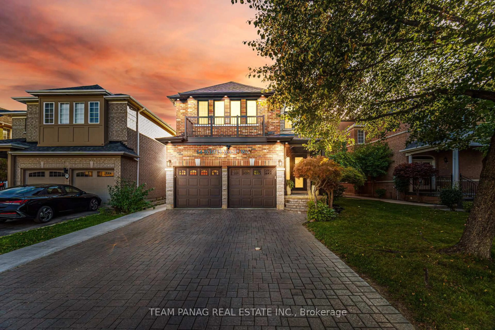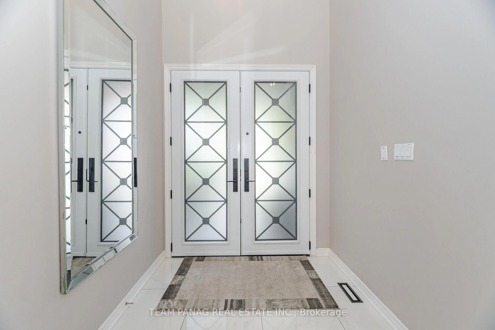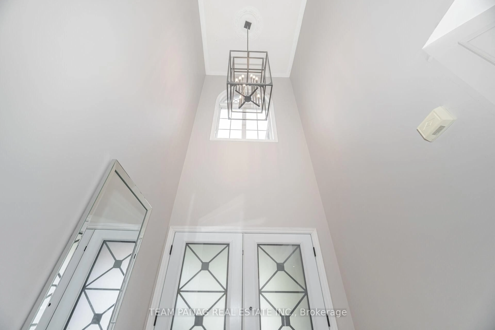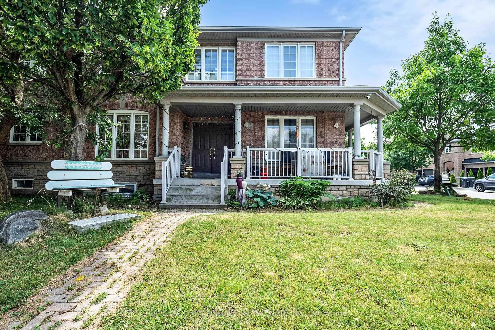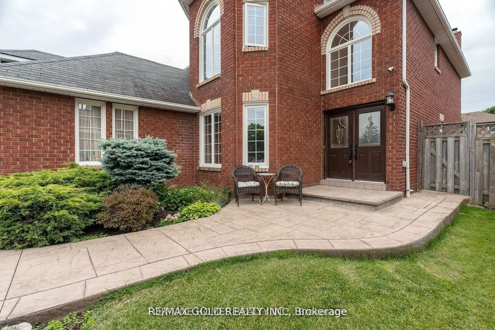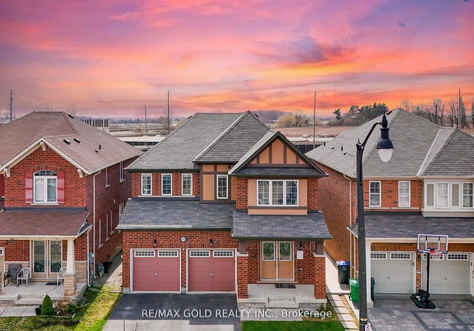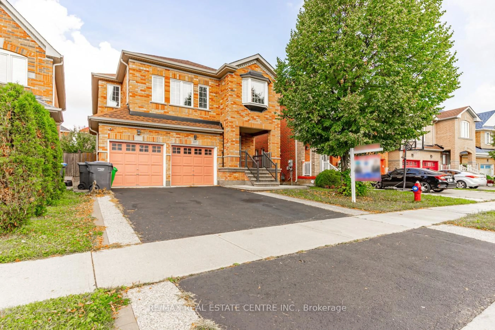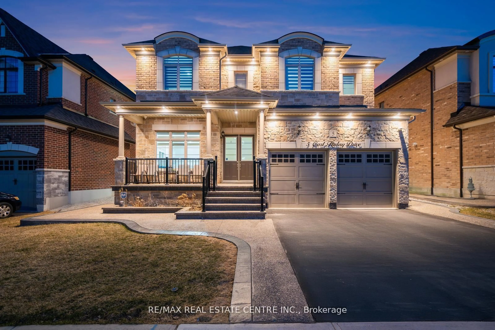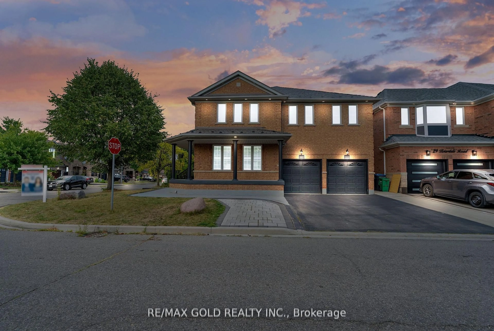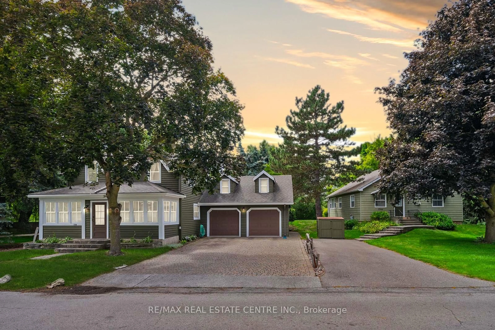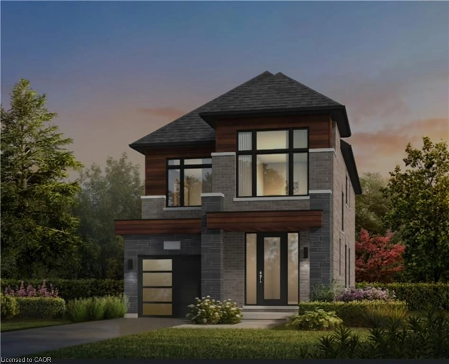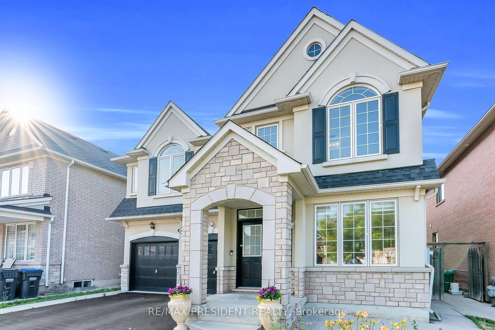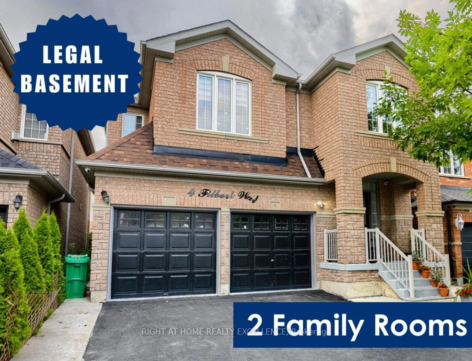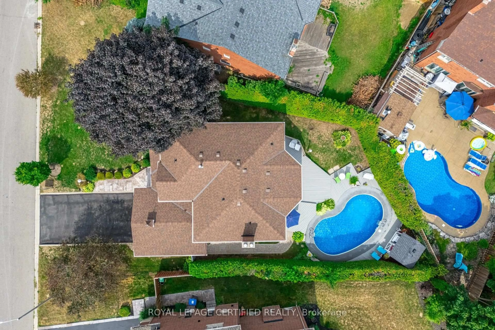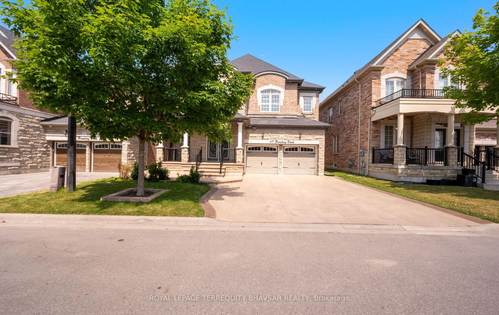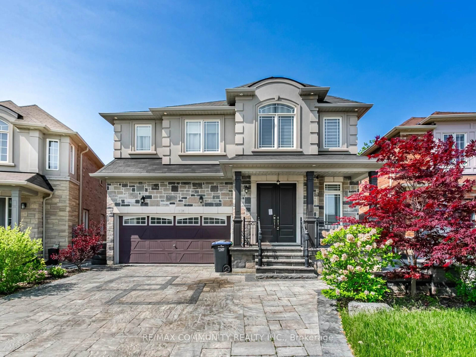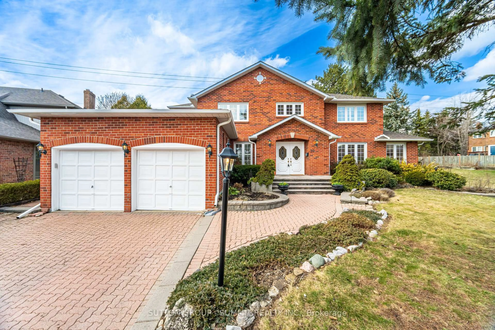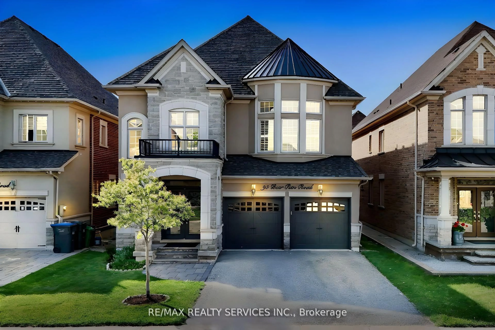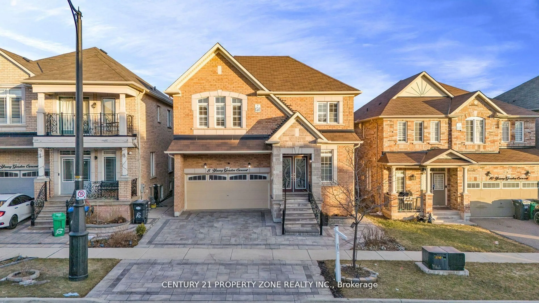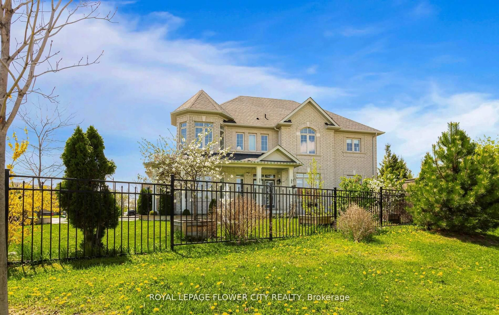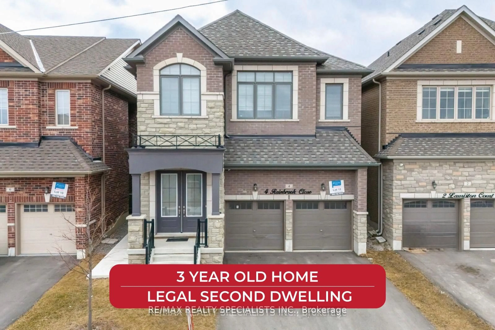54 Whitewash Way, Brampton, Ontario L6X 4T3
Contact us about this property
Highlights
Estimated valueThis is the price Wahi expects this property to sell for.
The calculation is powered by our Instant Home Value Estimate, which uses current market and property price trends to estimate your home’s value with a 90% accuracy rate.Not available
Price/Sqft$449/sqft
Monthly cost
Open Calculator

Curious about what homes are selling for in this area?
Get a report on comparable homes with helpful insights and trends.
+22
Properties sold*
$1.1M
Median sold price*
*Based on last 30 days
Description
Immaculately maintained 4+2 bed, 5 bath detached home with double garage, soaring ceilings, modern finishes, and a spacious backyard! Featuring parking for 4 and an interlocking driveway. Grand double-door entry opens to an elegant foyer and living room with open-to-above ceilings. Main floor offers formal dining, family room with fireplace, office, powder room, and laundry with storage. Chefs kitchen boasts backsplash, pot lights, tile flooring & breakfast area with walkout to yard. Upstairs includes a primary with 4-pc ensuite (soaker tub, upgraded bath, W/I closet), a 2nd bedroom with ensuite, plus 2 more bedrooms sharing a 3-pc bath. Finished basement offers rec room, full kitchen, 2 bedrooms & 3-pc bath ideal for extended family or rental potential. Upgraded baths throughout. Close to schools, Mount Pleasant go Station, parks, plazas &lake!
Upcoming Open House
Property Details
Interior
Features
Main Floor
Living
4.26 x 3.35Combined W/Dining / Window
Dining
4.26 x 3.35Combined W/Living
Family
4.87 x 3.0Fireplace / Pot Lights / Separate Rm
Kitchen
5.79 x 6.7Stainless Steel Appl / Tile Floor / Breakfast Area
Exterior
Features
Parking
Garage spaces 2
Garage type Attached
Other parking spaces 4
Total parking spaces 6
Property History
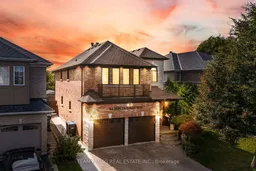 50
50