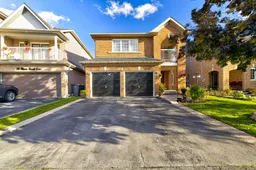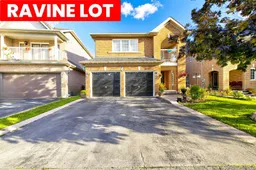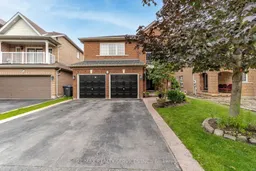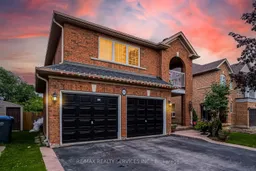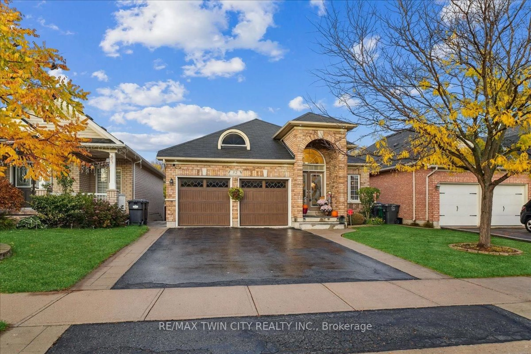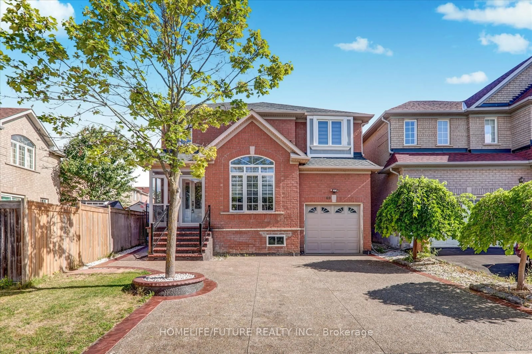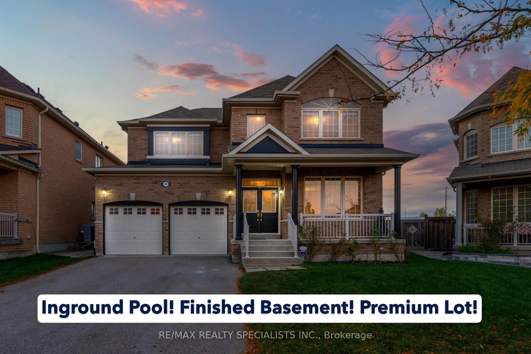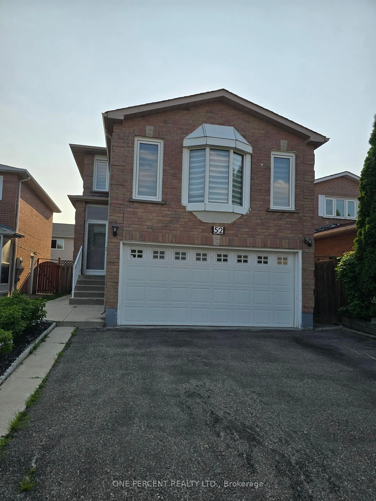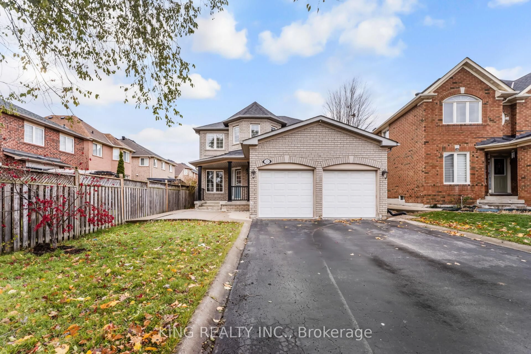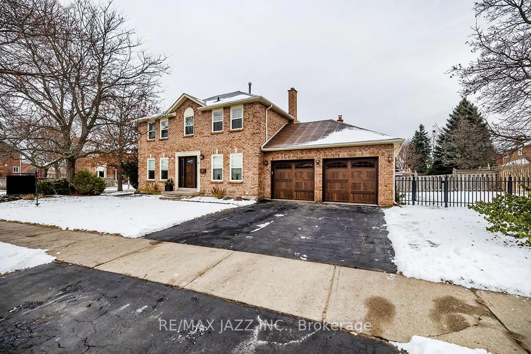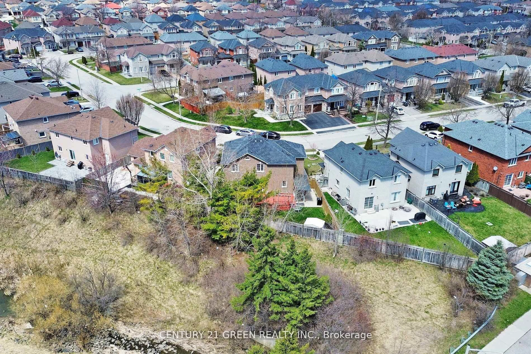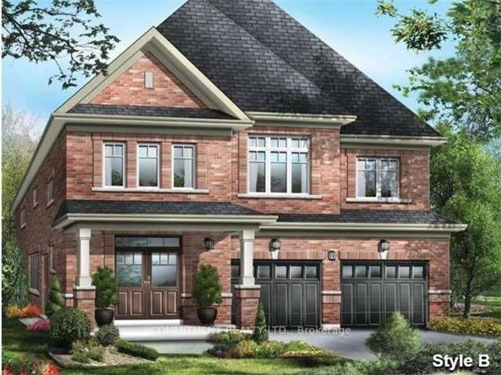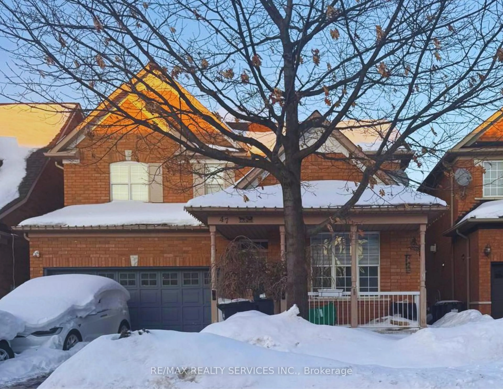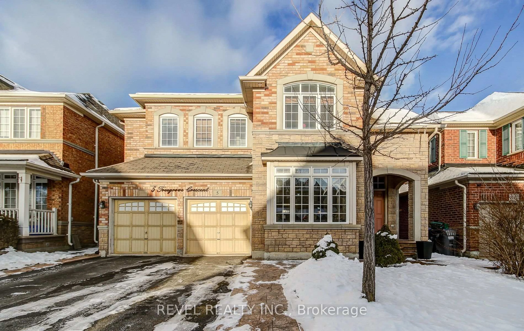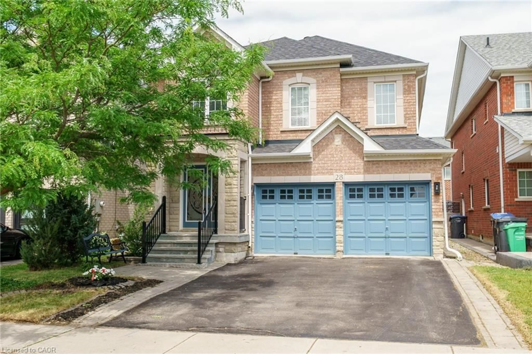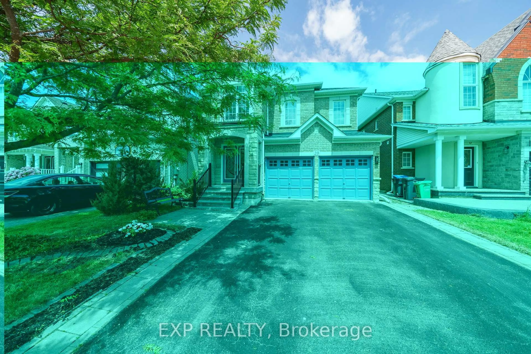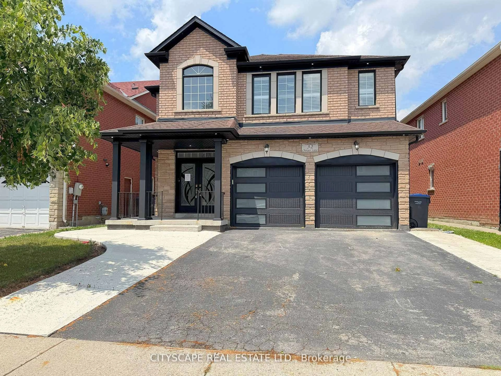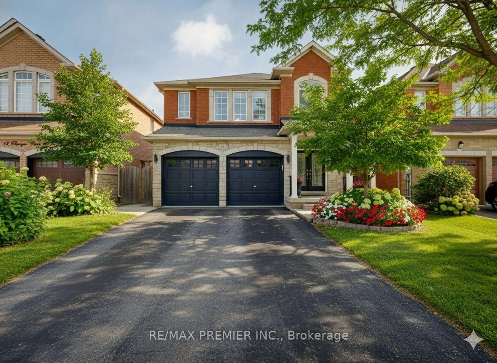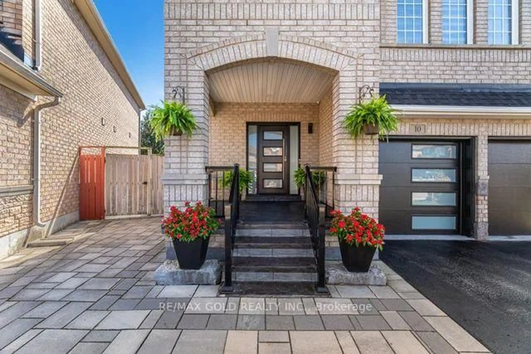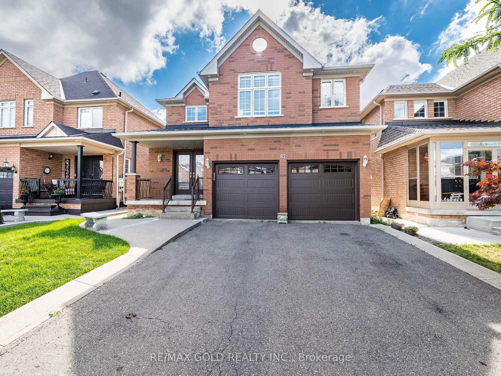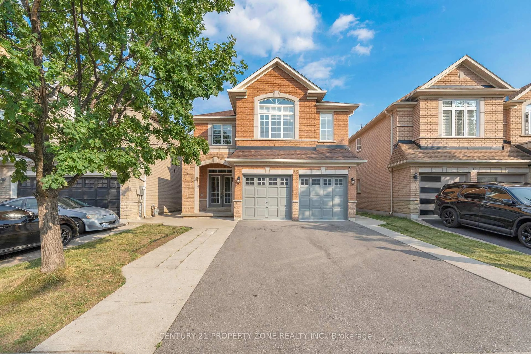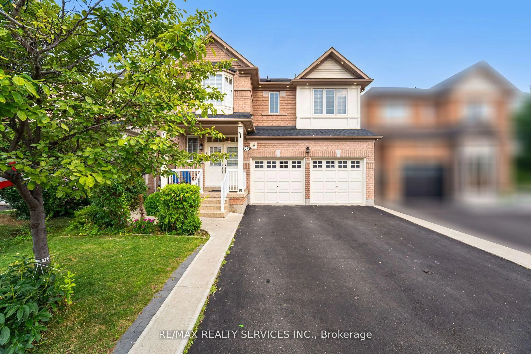This stunning 4-bedroom, 4-bathroom home offers the perfect blend of elegance and comfort, featuring breathtaking views as it is a ravine lot and approximately 3000 Sqft. The property boasts distinct living, dining, and family rooms, with the family room including a cozy fireplace for those relaxing evenings. The upgraded kitchen is designed for the modern family, complete with an eat-in area, perfect for casual dining. Beautiful hardwood floors, intricate crown moldings, and soaring high ceilings enhance the grandeur of the main floor, complemented by an impressive foyer that welcomes you with a thoughtfully crafted layout. The master suite includes a luxurious ensuite and a spacious walk-in closet, while all bedrooms are generously sized, with two master suites adding extra convenience and flexibility. A large front balcony offers the perfect outdoor retreat for relaxing or entertaining. Located just steps away from essential amenities, this home truly has it all.
Inclusions: All Elfs; S/S Appliances, Fridge, Stove, Dishwasher, White Washer and Dryer.
