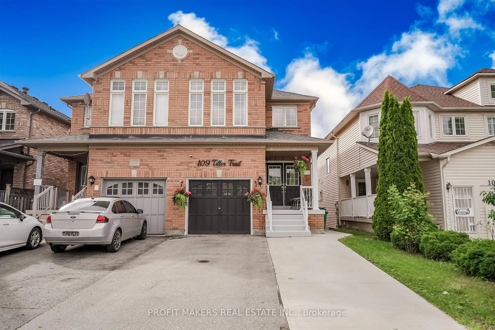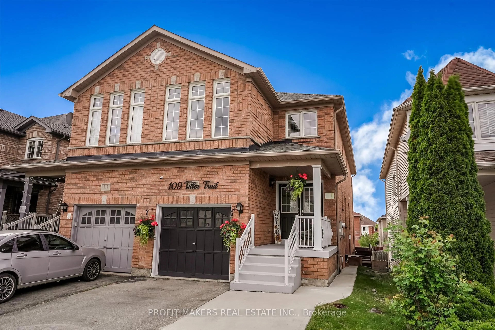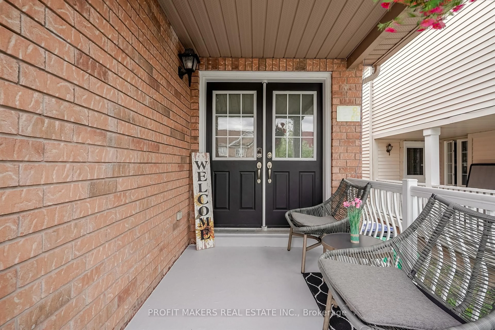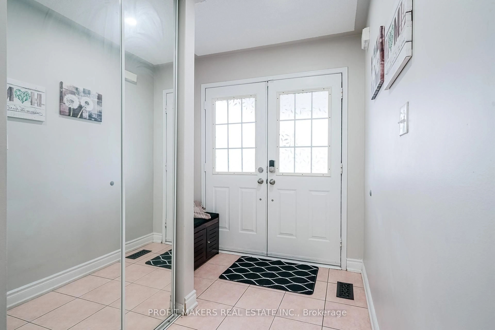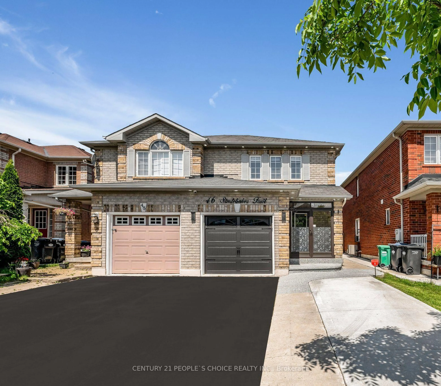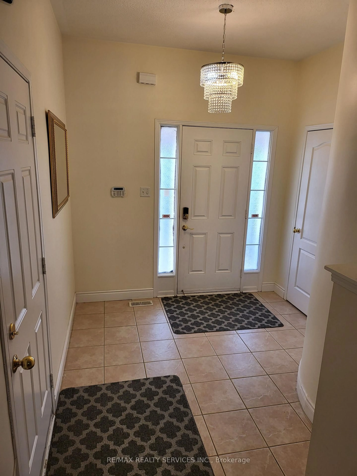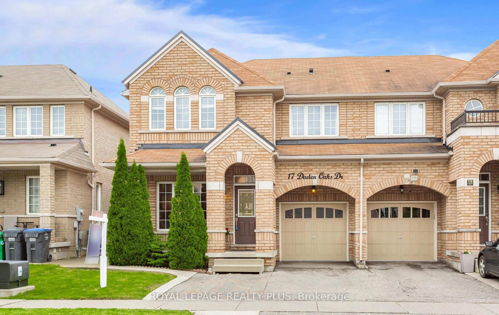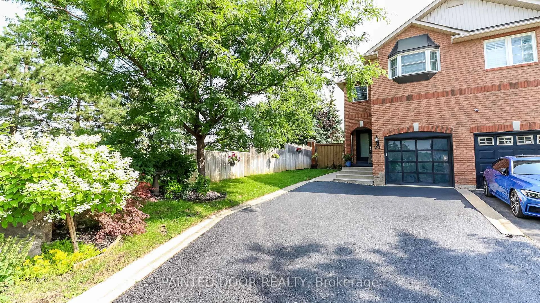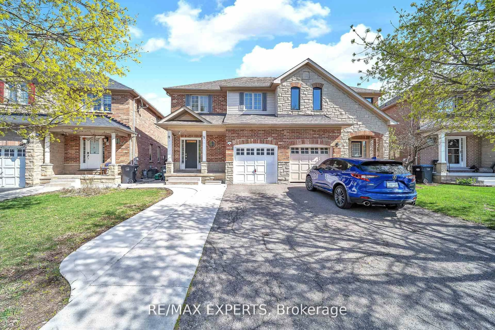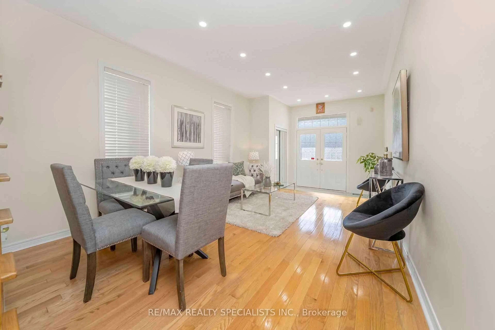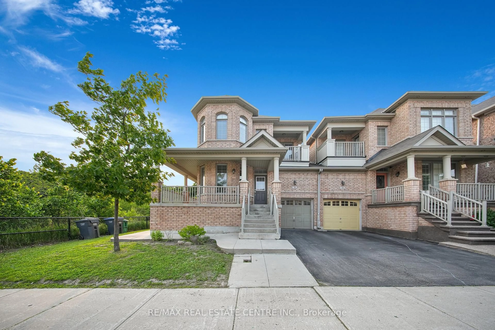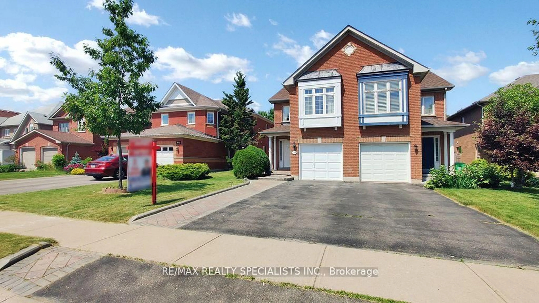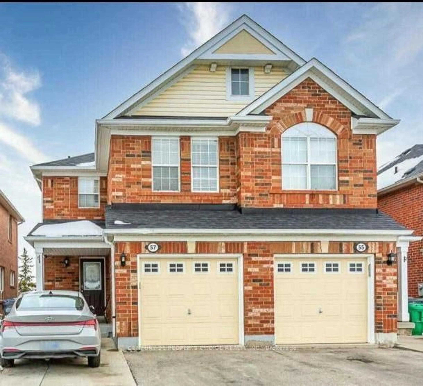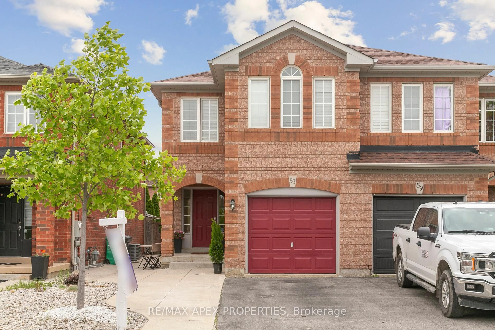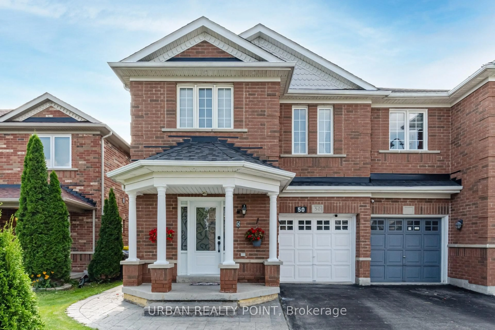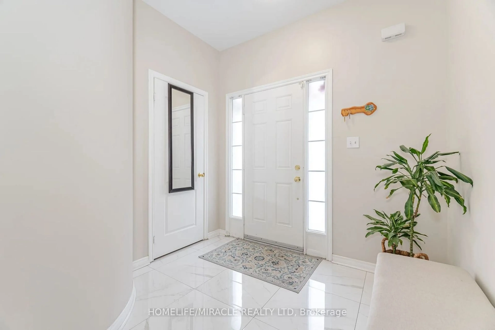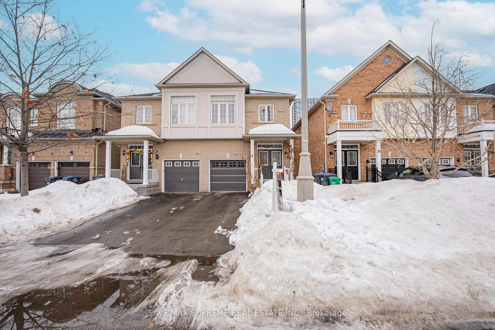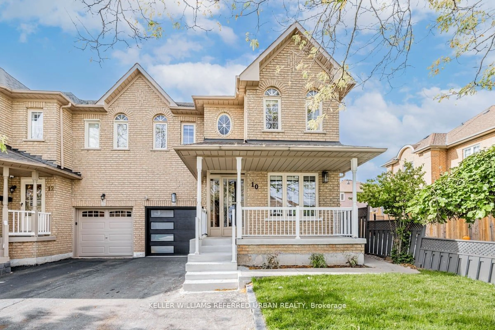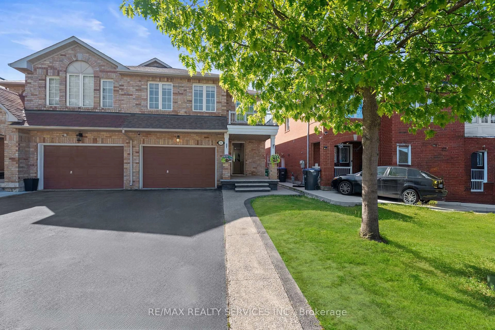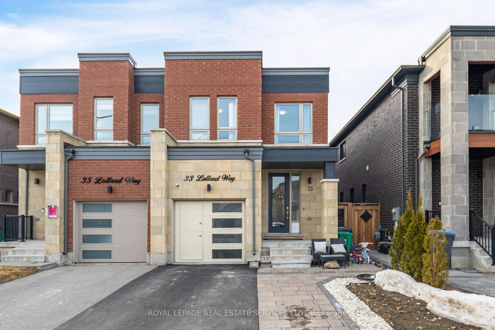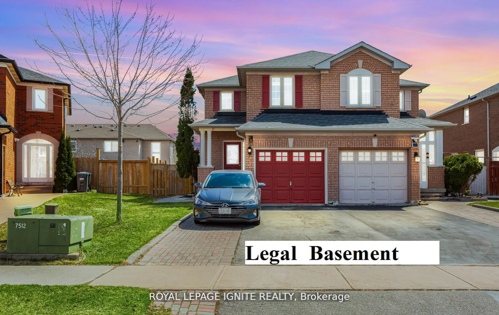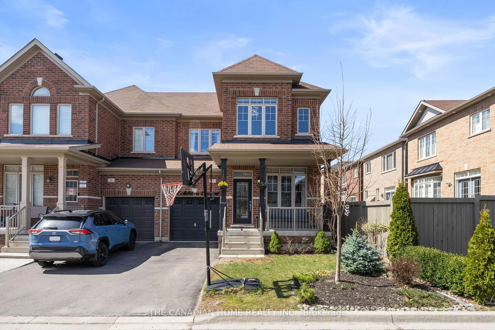109 Tiller Tr, Brampton, Ontario L6X 4S7
Contact us about this property
Highlights
Estimated valueThis is the price Wahi expects this property to sell for.
The calculation is powered by our Instant Home Value Estimate, which uses current market and property price trends to estimate your home’s value with a 90% accuracy rate.Not available
Price/Sqft$554/sqft
Monthly cost
Open Calculator

Curious about what homes are selling for in this area?
Get a report on comparable homes with helpful insights and trends.
+13
Properties sold*
$910K
Median sold price*
*Based on last 30 days
Description
!!! WALK-OUT basement !!! Approx 3100sq/f of living space featuring spacious 4+1 bedrooms, 4 bathrooms. This carpet-free property offers a separate living and family room, stylish pot lights throughout, and an elegant oak staircase. The chef-inspired kitchen is equipped with stainless steel appliances, quartz countertops, a modern backsplash, and a bright breakfast area with a walkout to a stunning two-tiered deck, perfect for entertaining friends and family during the summer. 2nd floor features four generously sized bedrooms, including a luxurious primary suite with a walk-in closet and a private ensuite. The additional bedrooms provide comfort and warmth, ideal for any family. The fully finished basement features huge living room looking onto the backyard with interlocking & a cosy bedroom , making it an ideal space for an in-law suite or for potential income. With an extended driveway for extra parking, this move-in-ready home is an incredible opportunity you won't want to miss!
Property Details
Interior
Features
Main Floor
Living
6.12 x 3.97Wood Floor / Combined W/Dining / Window
Dining
6.12 x 3.97Wood Floor / Combined W/Living / Window
Family
4.6 x 2.75Open Concept / Wood Floor / W/O To Deck
Kitchen
6.41 x 2.13Eat-In Kitchen / Granite Counter / Stainless Steel Appl
Exterior
Features
Parking
Garage spaces 1
Garage type Attached
Other parking spaces 3
Total parking spaces 4
Property History
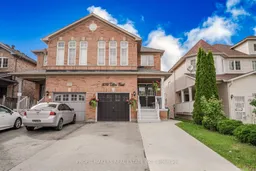 31
31