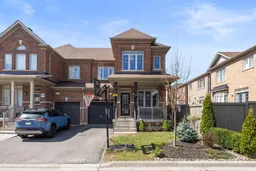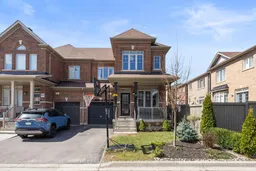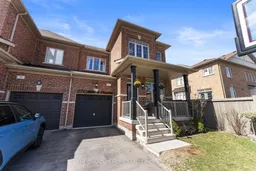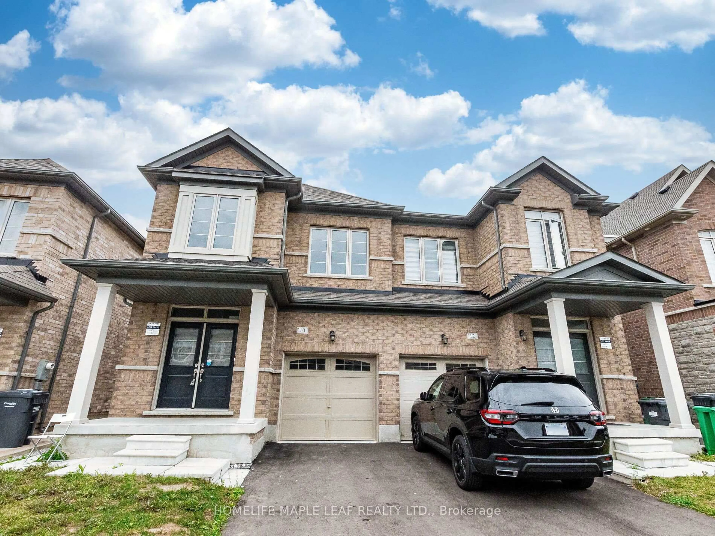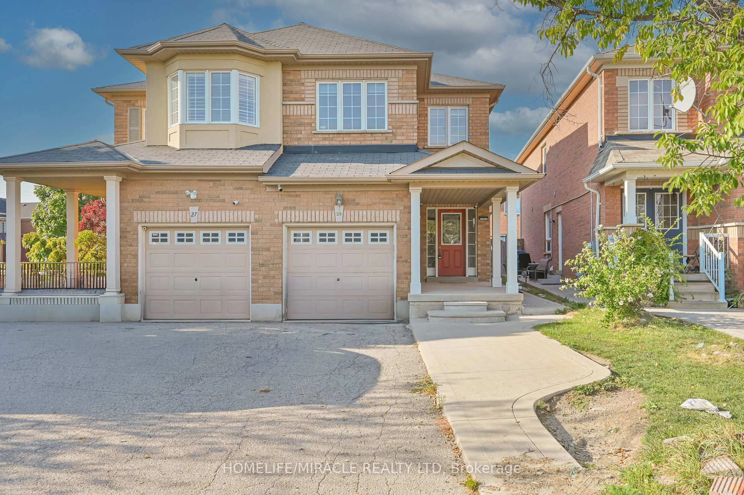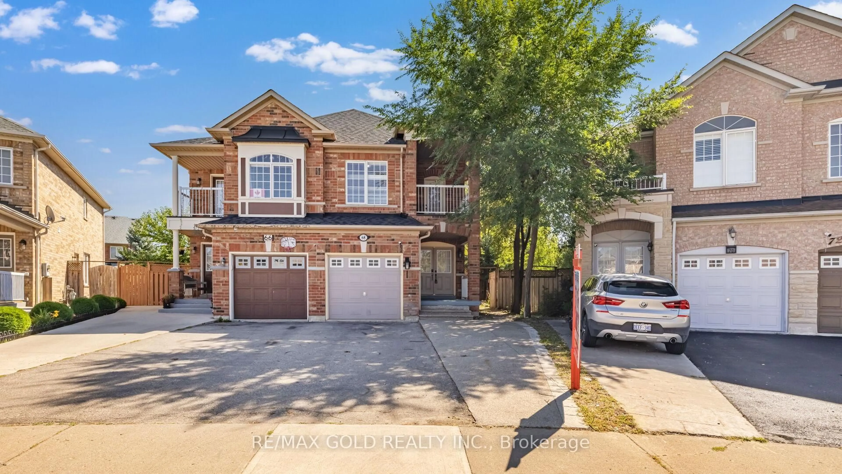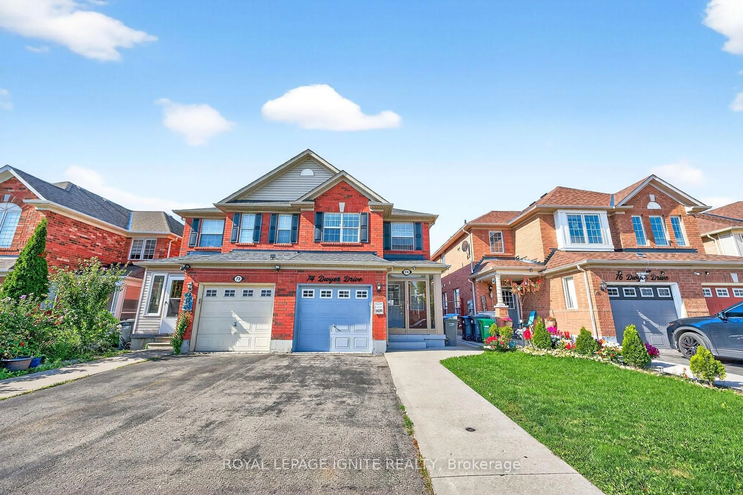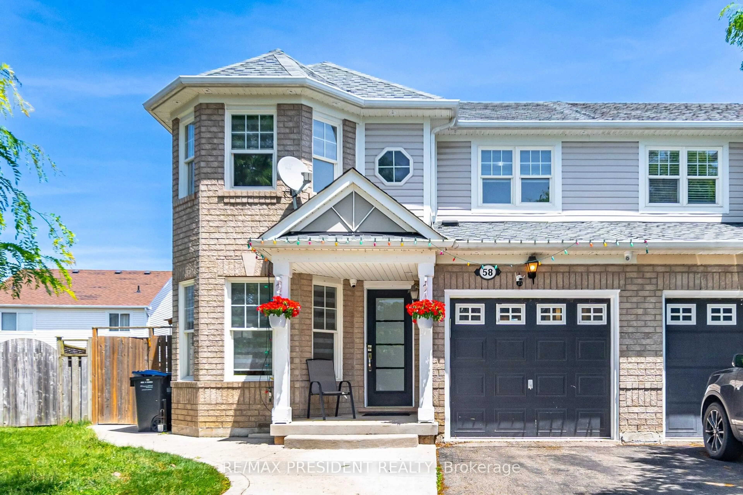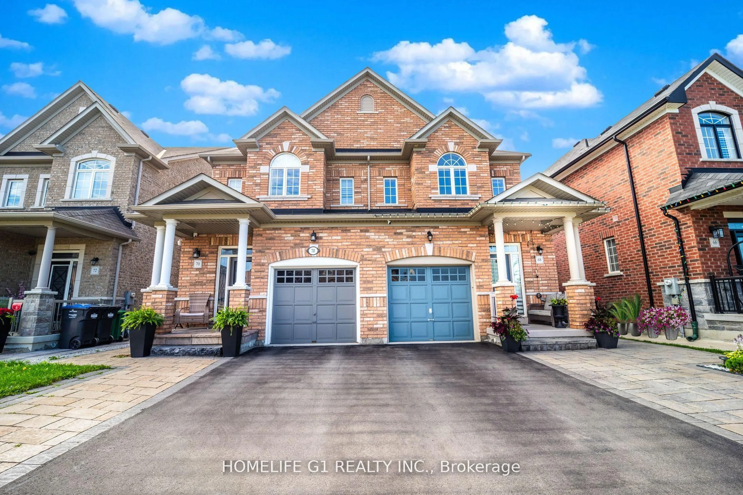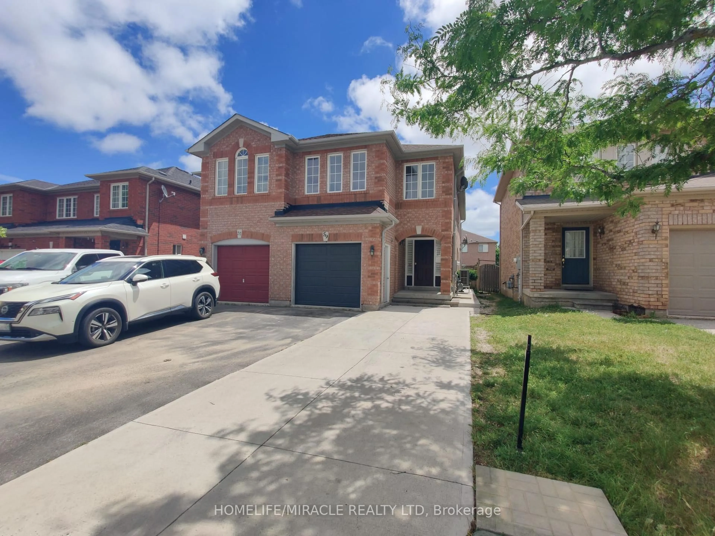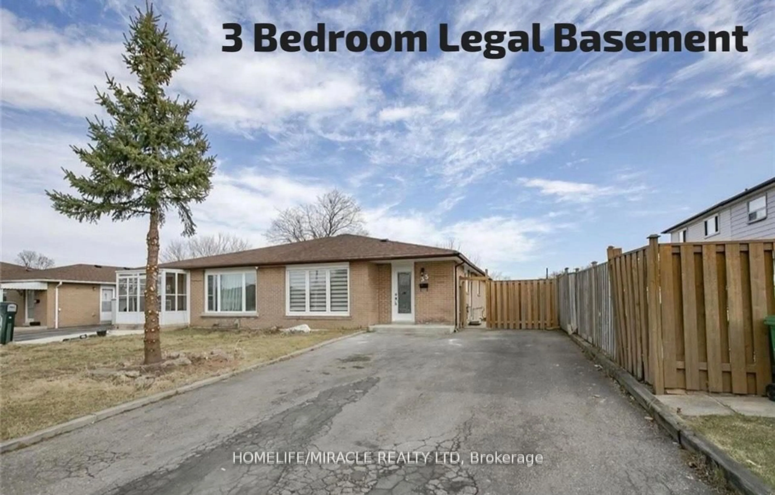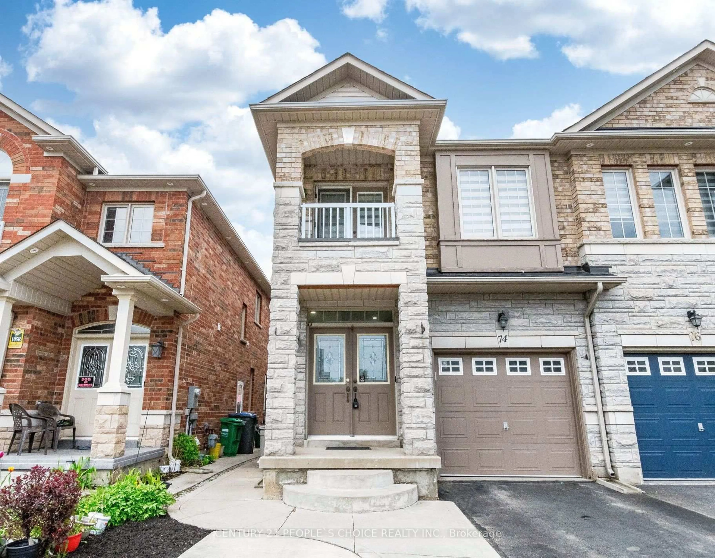Absolutely stunning and exceptionally well-maintained semi-detached home on a premium pie-shaped lot, nestled in one of Bramptons most sought-after neighborhoods. This northeast-facing gem offers outstanding curb appeal and a beautifully landscaped backyard oasis, perfect for entertaining or everyday relaxation. Thoughtfully upgraded throughout, the home features modern flooring on all levels, elegant wainscoting, quartz countertops, stylish light fixtures, and soaring 9-foot ceilings on the main floor. A welcoming sunken foyer leads into a spacious open-concept living and dining area, while the contemporary kitchen includes a bright breakfast area with walk-out access to the backyard. The primary retreat is a true highlight, featuring a dramatic vaulted ceiling, a large walk-in closet, and a private ensuite with an impressive glass walk-in shower. The unspoiled basement includes a cold cellar, a 3-piece rough-in, and potential for a legal side entranceoffering great possibilities for a future in-law suite or rental income. Ideally located close to top-rated schools, parks, public transit, and all essential amenities, this home is perfect for growing families, first-time buyers, or investors seeking long-term value. A rare opportunity and an absolute must-see!
