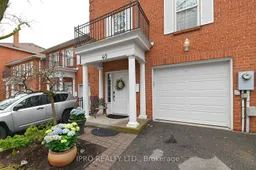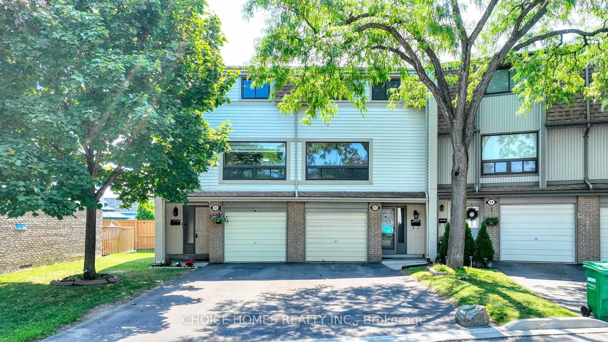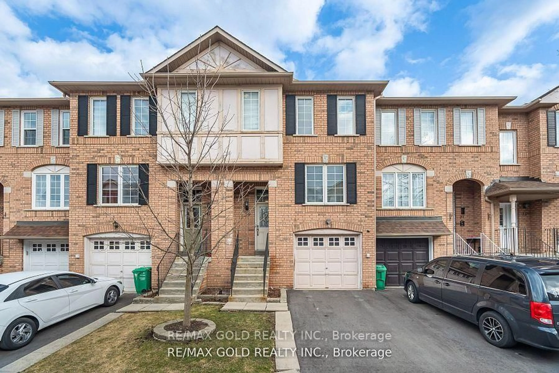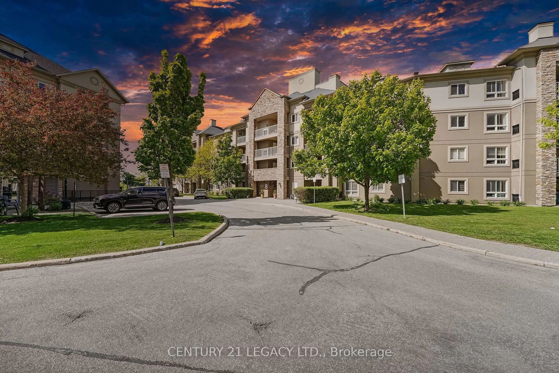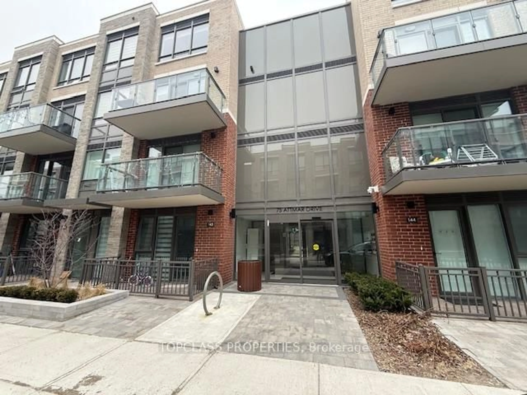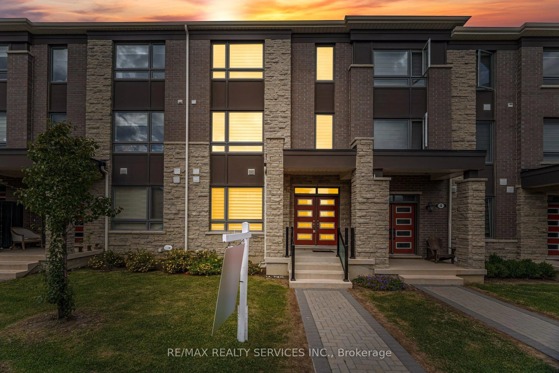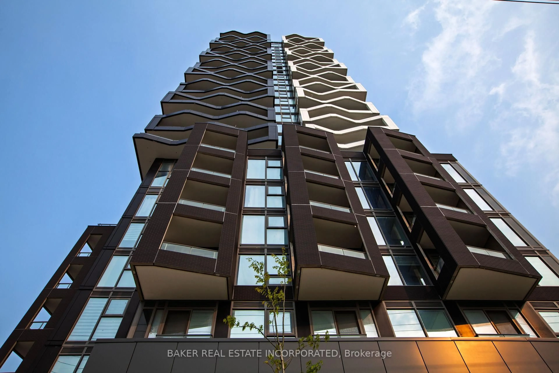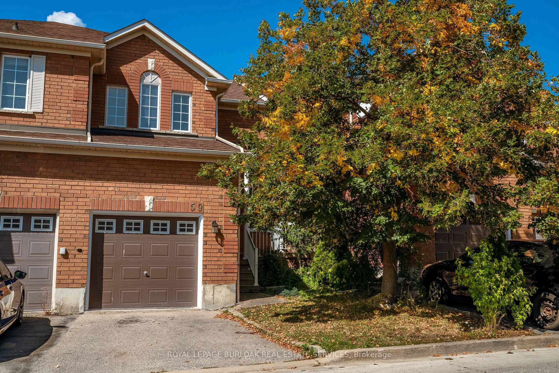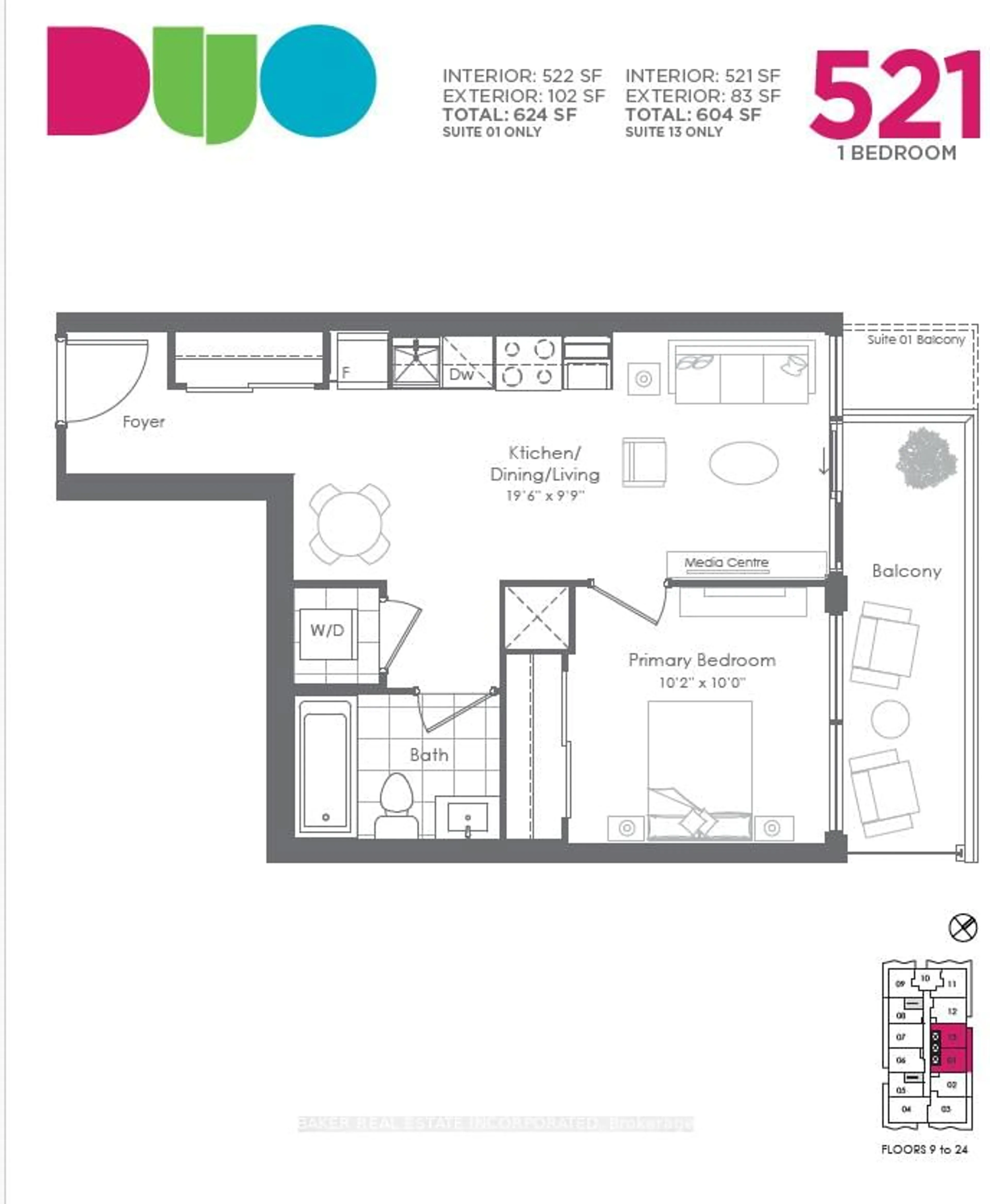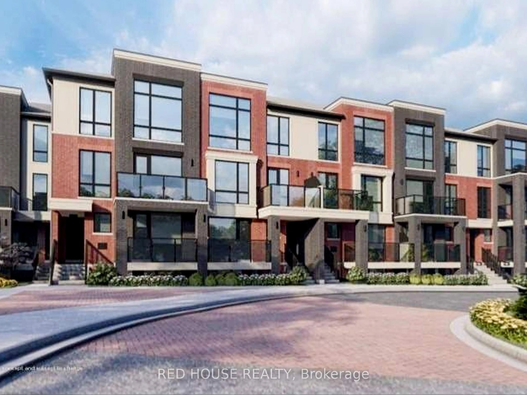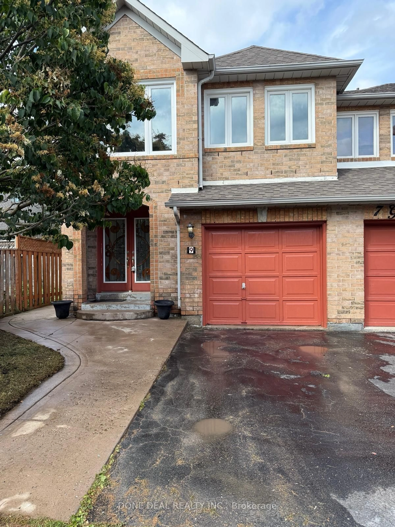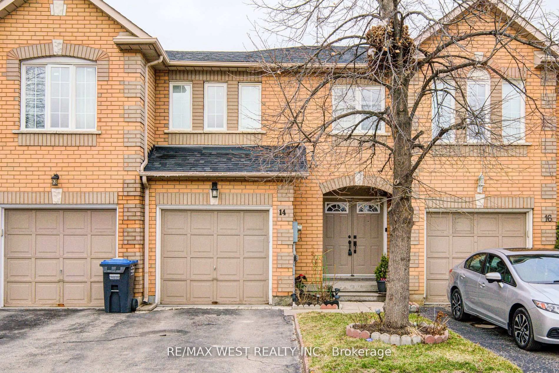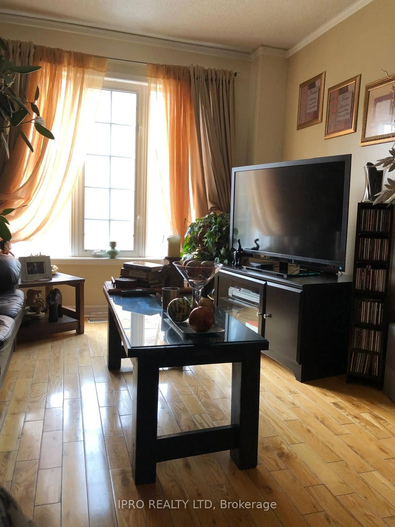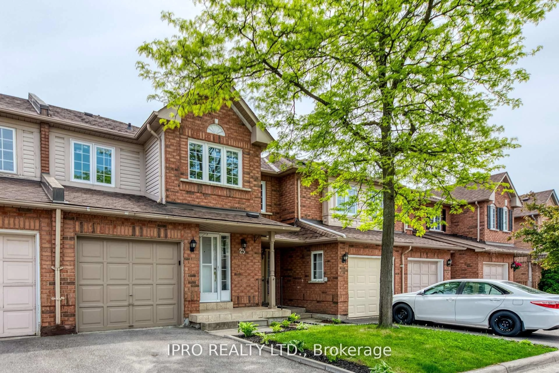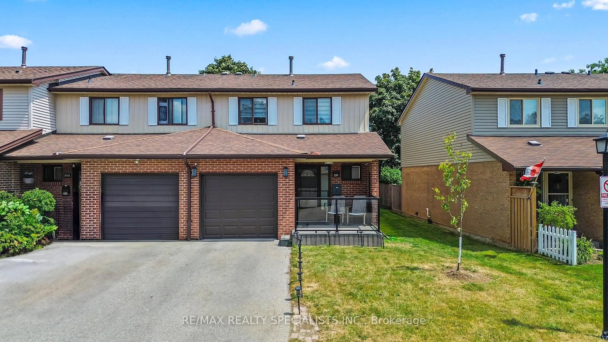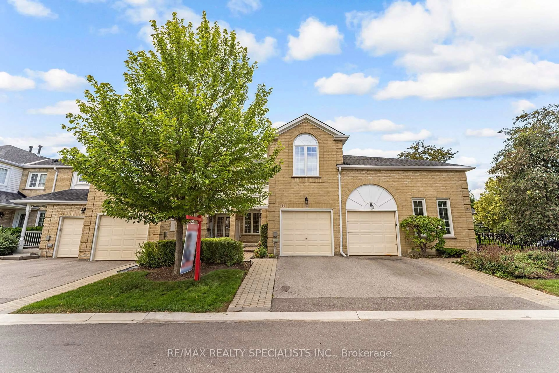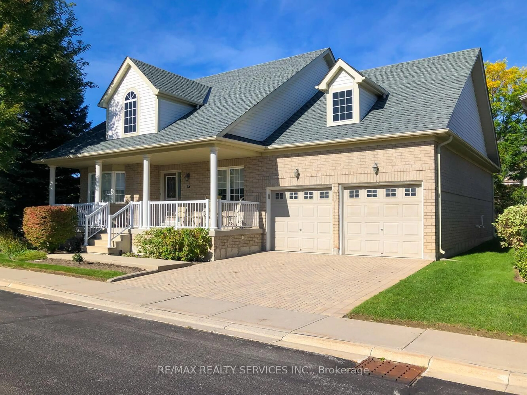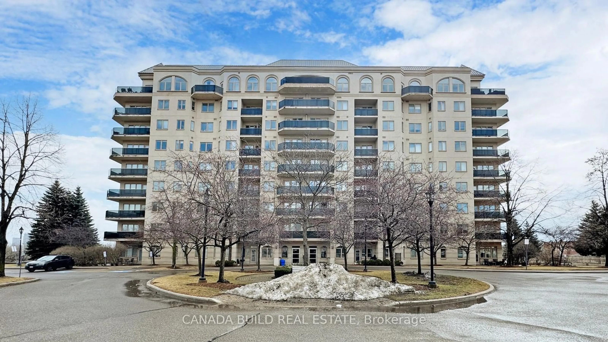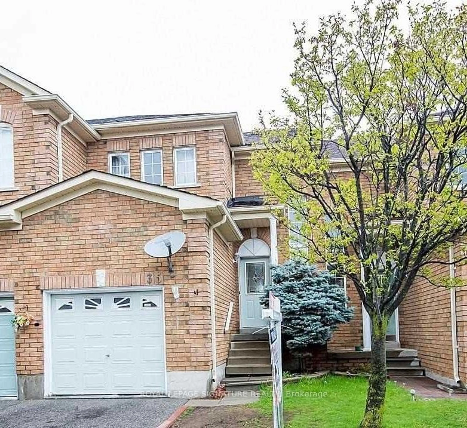An amazing Enclave of Fine Homes this Executive beauty boasts 1920 Square Feet of tastefully defined space with Superior finishes in Abundance. Beautiful Marble Foyer, Gleaming Hardwood Floors, Fabulous Living room w/Gas Fire & Unique Library Sitting Area by open railing that overlooks the Spectacular Formal Dining Room w/Soaring Cathedral type Ceiling, (Chandelier is Negotiable); Enjoy the fully upgraded Gourmet Kitchen w/Stainless Steel Built-in Gas stove with counter aligned Gas Range Top, Gas & Electric Ovens, Built-in Dishwasher & SS Fridge/Freezer. Walk-out to Rear Deck and Interlocking Patio with Gas Line Hook up for your BBQ. The Upper Level features two Extra Large Bedrooms privately situated and divided by a beautiful staircase and upper hallway. Gleaming Hardwood flows through this level and the Primary Bedroom is exquisite, boasting a full 5pce en-suite with Sunken tub, Separate Shower, Toilet and a walk-though featuring His & Hers sinks/under cabinet lighting, surround accent tiling & beautiful 5 piece overhead butterfly lighting. Adjacent is Extra Large His & Hers Closets with Mirror Doors. The second bedroom is currently an impressive, extra large guest room featuring His & Hers large Closets and a beautiful 4 piece en-suite bathroom complete with Bathtub/Shower, Toilet and Upgraded Counter & Sink with tile surround. The Lower Level is partially above grade and offers a large 3rd bedroom, a sitting area, Laundry Rm w/Laundry Tub and Stackable Washer & Dryer plus a large storage area which could accommodate another washroom. Home is completely Roughed in For Central Vacuum - Just requires a unit & accessories.
Inclusions: Existing Fridge/Freezer (Approx 1 yr New); Gas stove with counter top range built-in to centre island with Gas & Electric Ovens; Built-Dishwasher; Top Quality Metallic Slate Finish Stackable Washer & Dryer. California Shutters throughout (AS IS WHERE IS); All Electric Light Fixtures & ceiling Fans ( Except Negotiable Chandelier); Auto Garage Door Opener with Remote & Key Pad; Gas Furnace & Equipment; Central Air Conditioning & all other permanent fixtures now on the property, deemed free of encumbrances, belonging to the Sellers.

