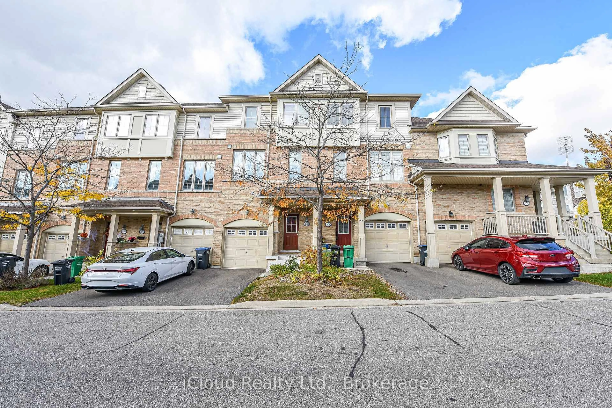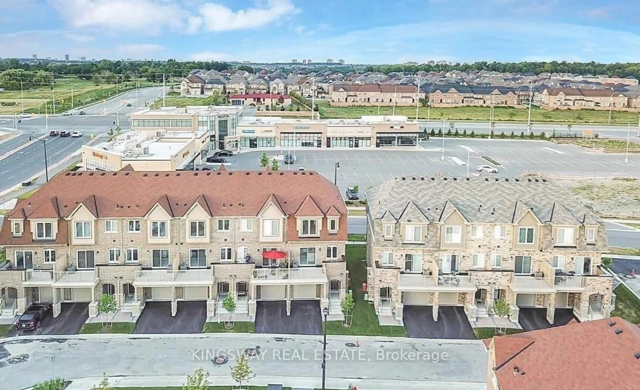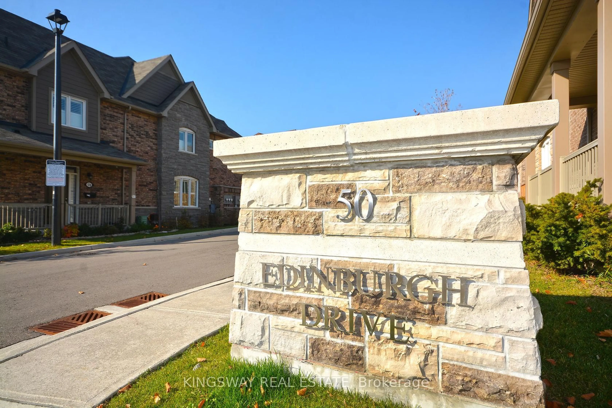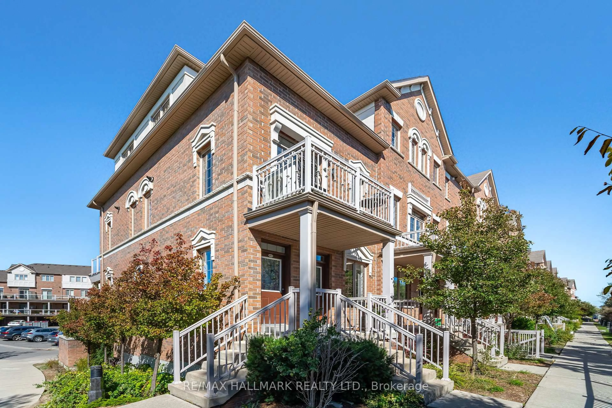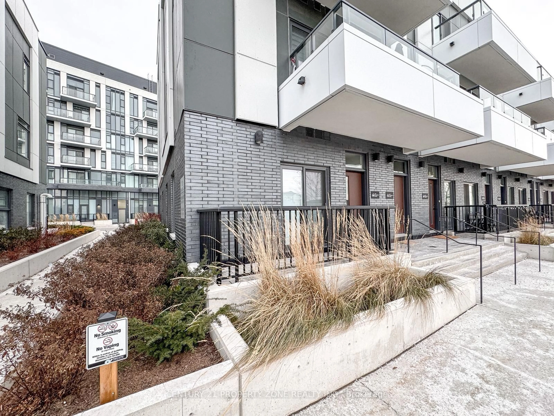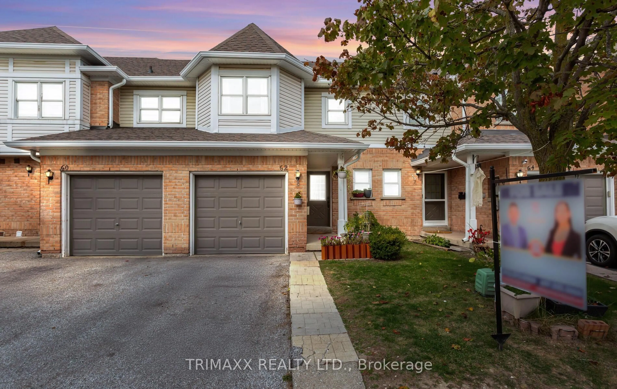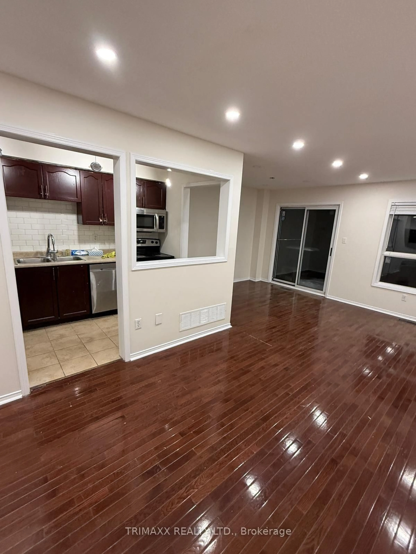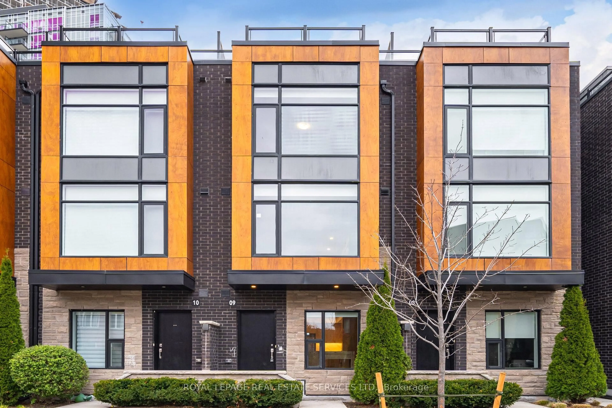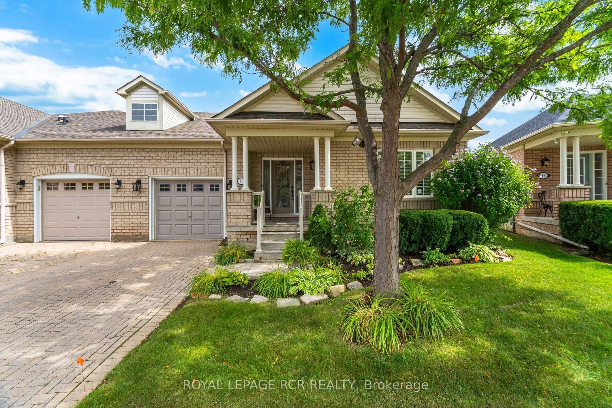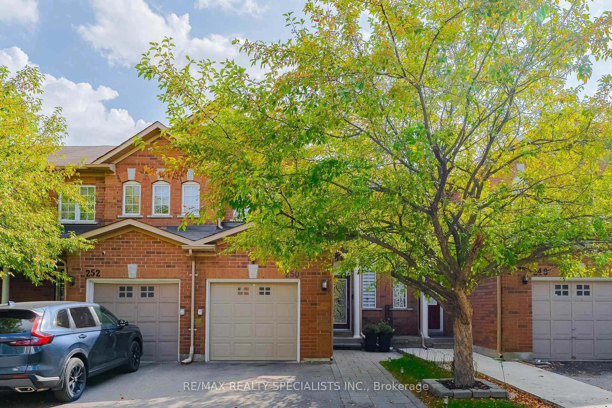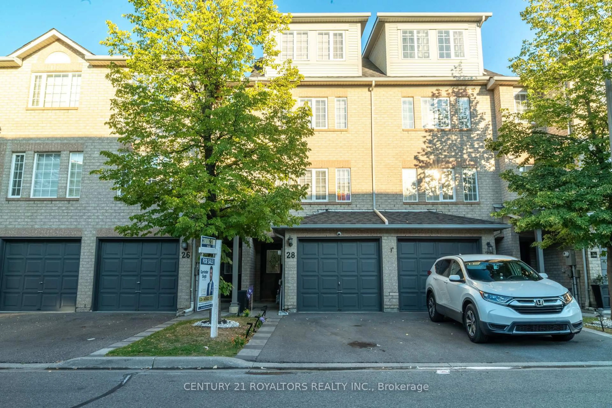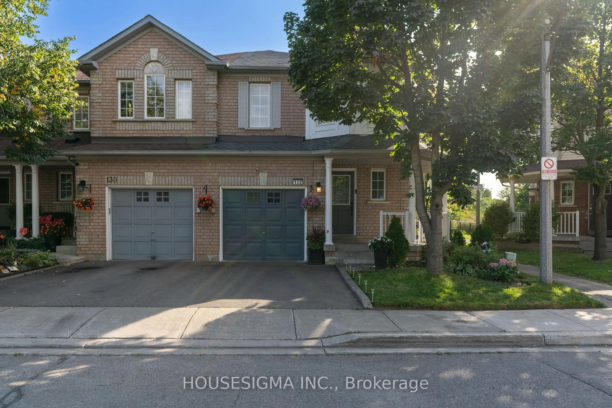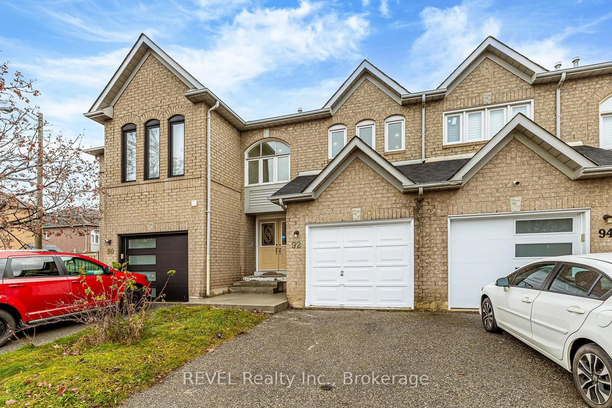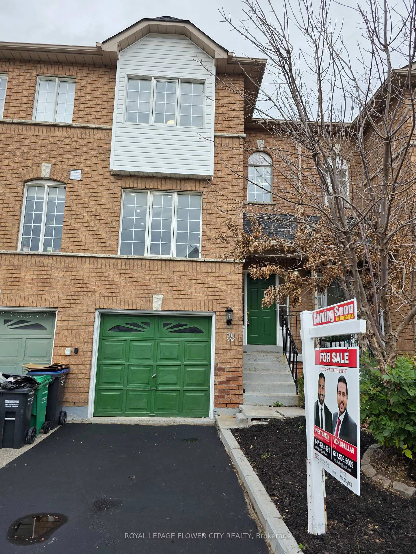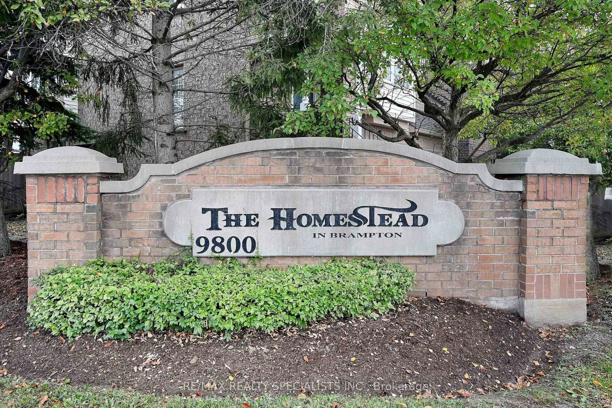Incredible opportunity awaits at 39 Heathcliffe Sq A Truly Exceptional Family Home in the Heart of Brampton! This absolutely stunning and spacious home is packed with upgrades and nestled in a highly sought-after, family-friendly community. Featuring an inviting open-concept living and dining area, its perfect for entertaining guests or relaxing with loved ones. The solid oak kitchen cabinetry is complemented by newer stainless steel appliances, creating a stylish and functional cooking space. A beautiful oak-railing imperial-style staircase leads to a show-stopping loft with cathedral ceilings, a cozy fireplace, and a grand arched window, offering a perfect retreat or additional family living space. Upstairs, you'll find three generous bedrooms and two full bathrooms, including a private 3-piece ensuite in the spacious primary bedroom, complete with a modern tiled shower surround. The finished basement boasts a large recreation room, cold cellar, rough-in for a future bathroom, and a laundry/utility room ideal for added living space or customization. Enjoy peace of mind with newer flooring, shingles, A/C, furnace, and windows. This is truly maintenance-free living, with the condo corporation taking care of exterior upkeep, snow removal, lawn care, sprinkler system, and more. Amenities include: Inground swimming pool, Golf area, Courtyards & playgrounds. All of this just steps to Bramalea City Centre, Chinguacousy Park, schools, hospital, and easy access to Hwy 410 & 407! Don't miss this rare opportunity to own a beautiful, move-in-ready home in an unbeatable location!
Inclusions: Fridge, Stove, Dishwasher, Washer, Dryer, All Window Coverings (Except Curtain Sheers In Primary Bedroom), And All Electrical Light Fixtures
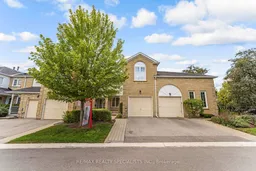 42
42

