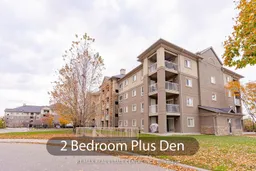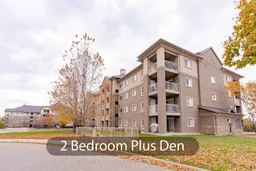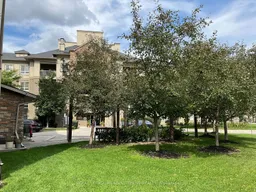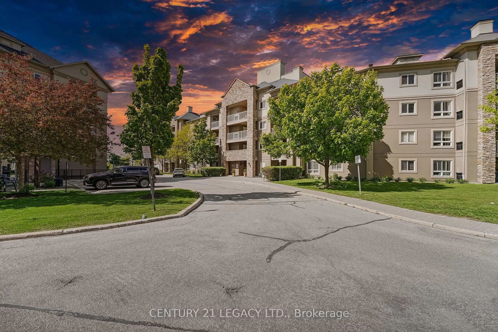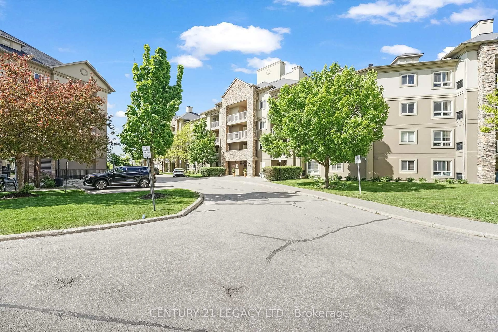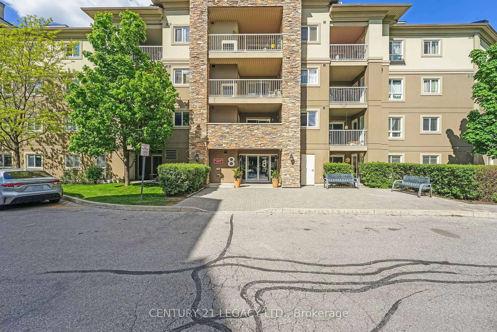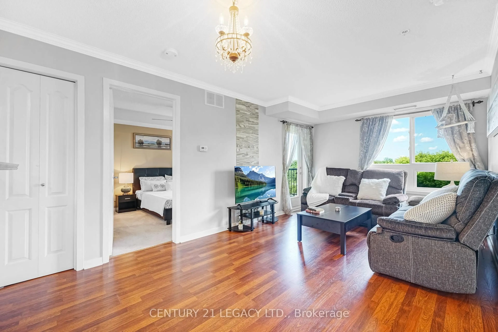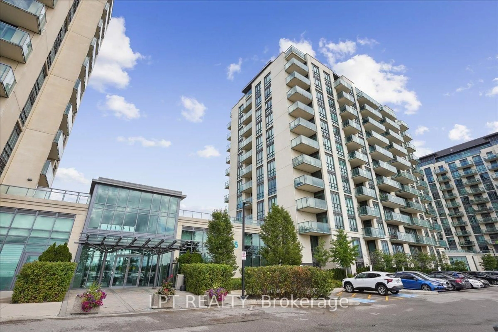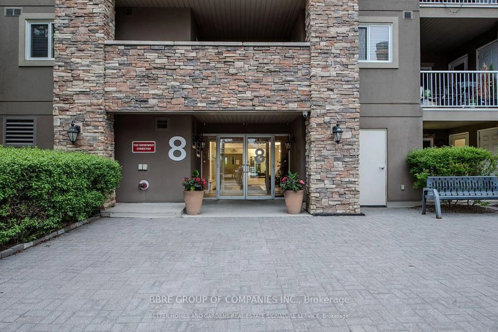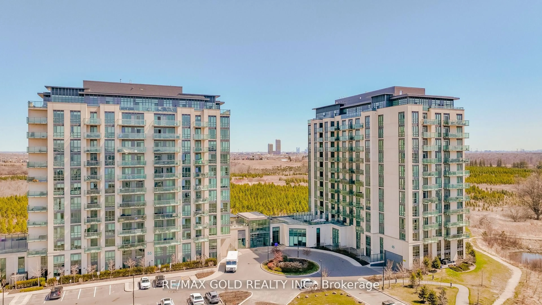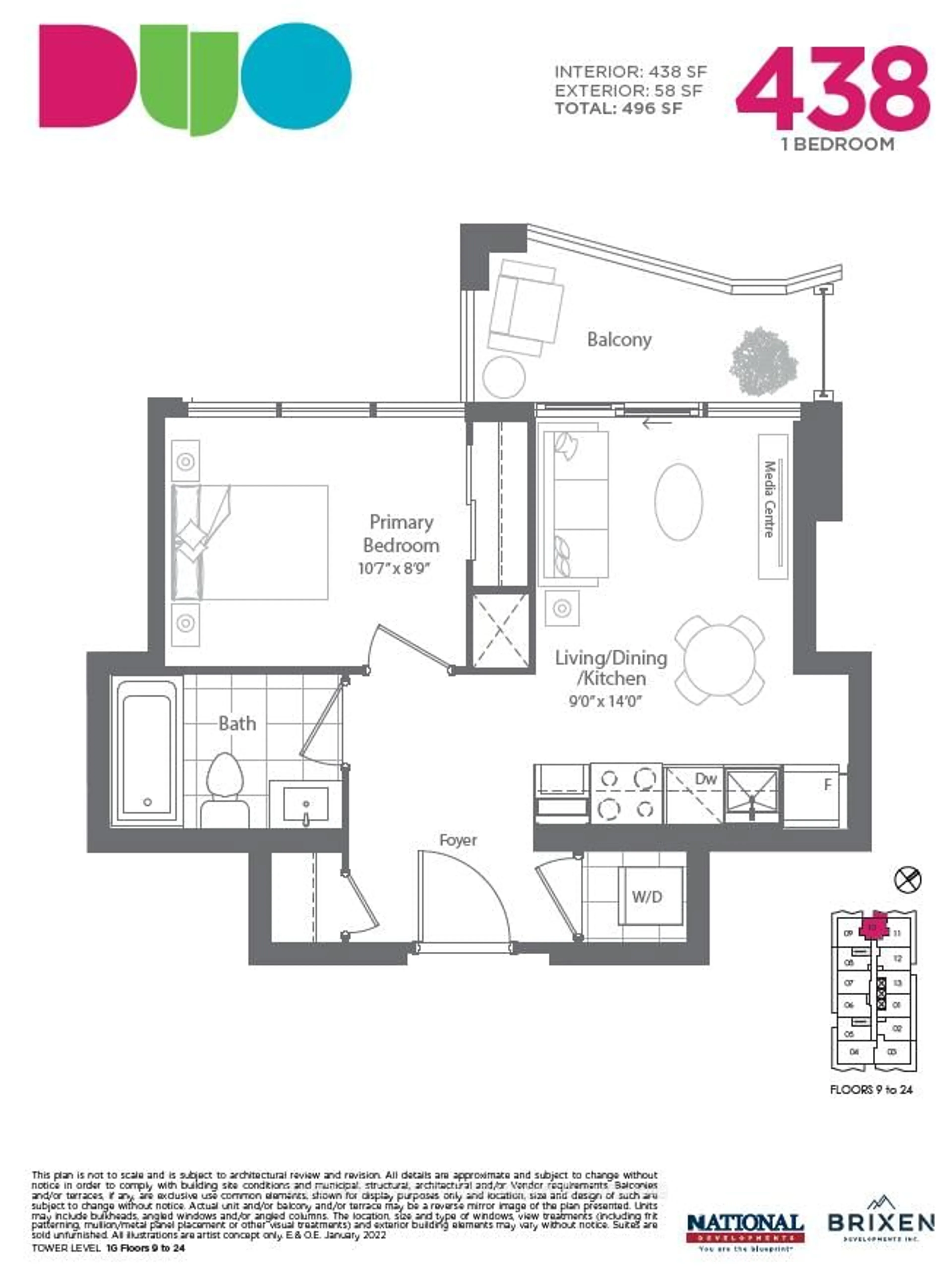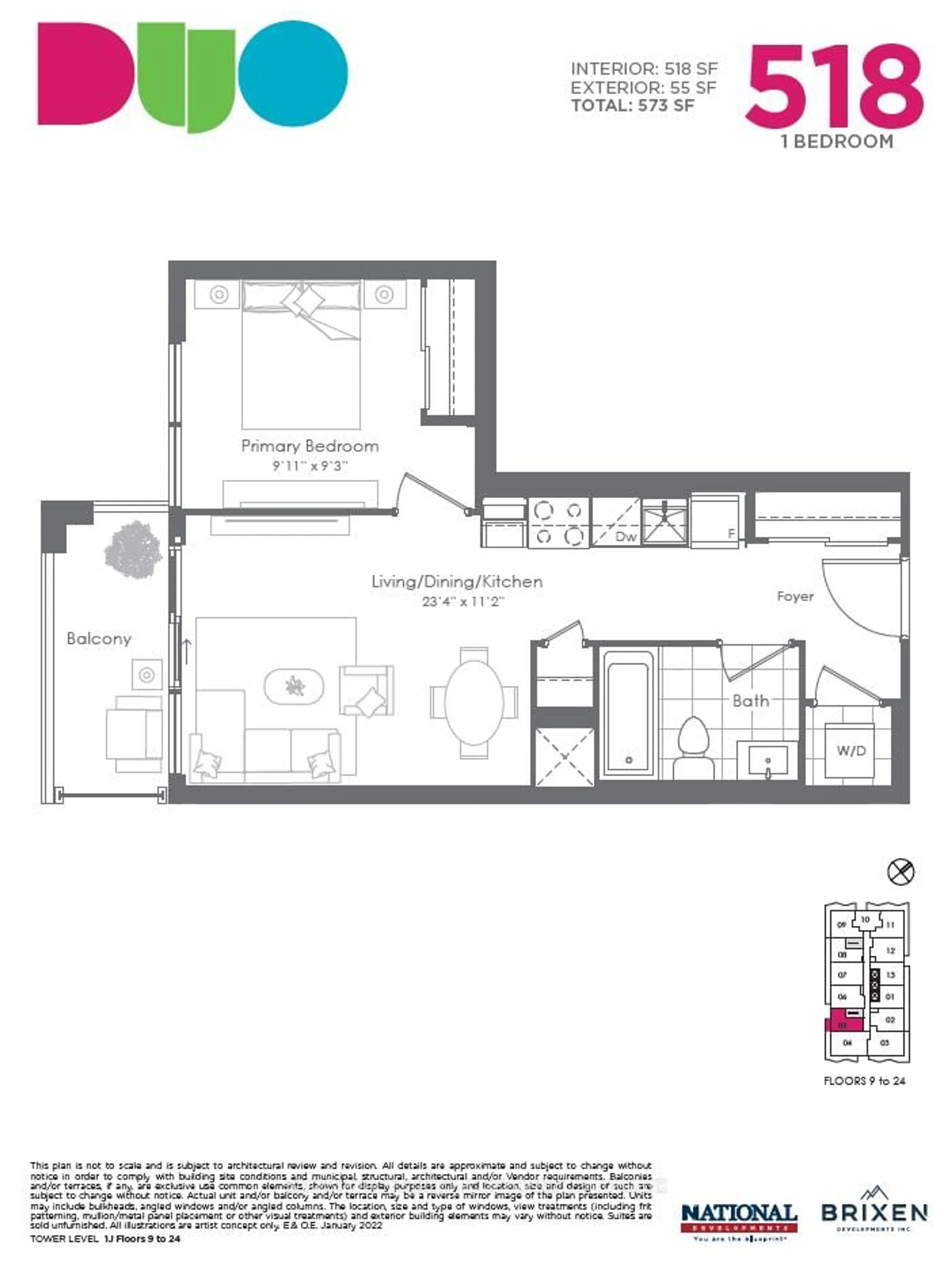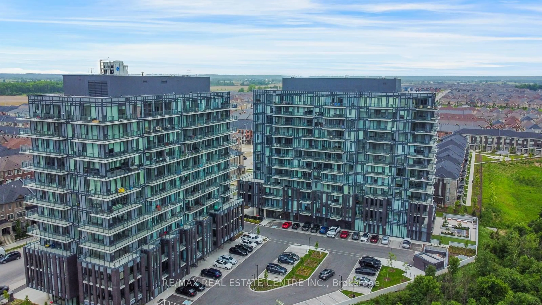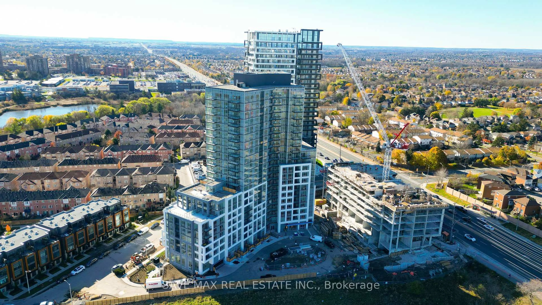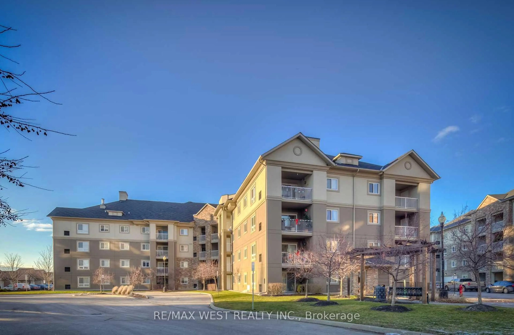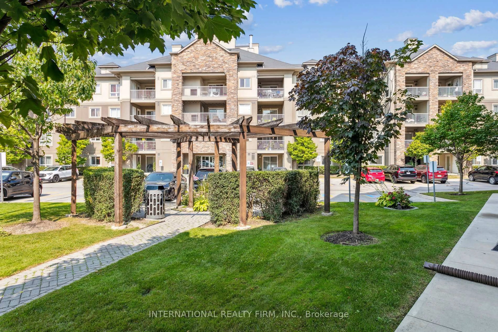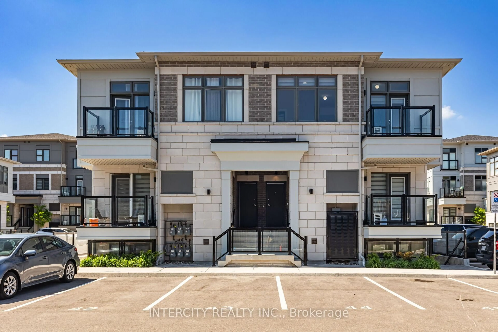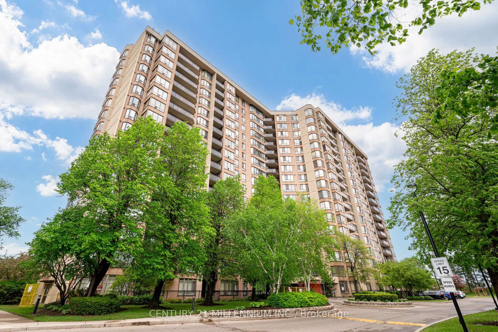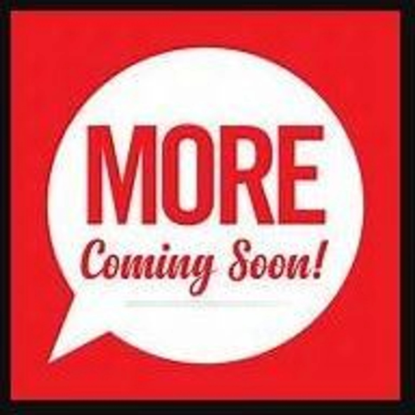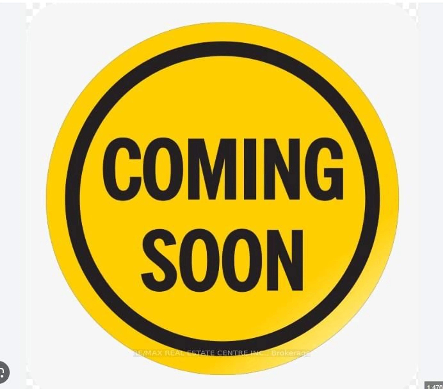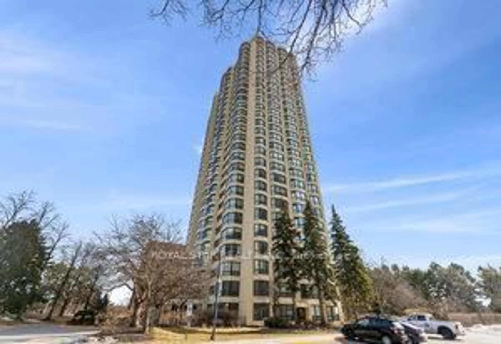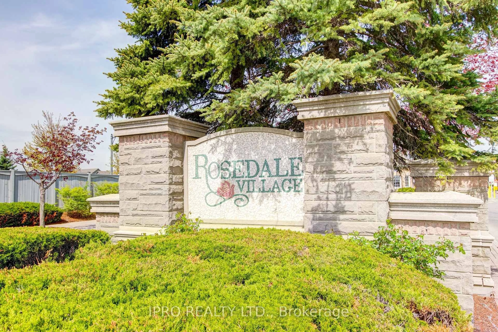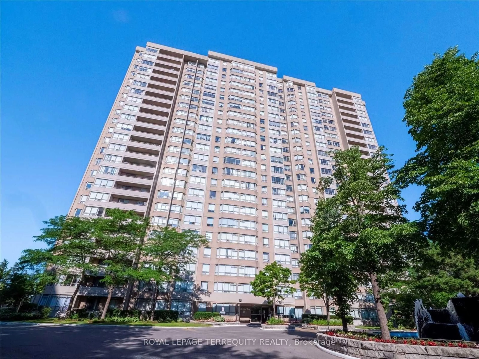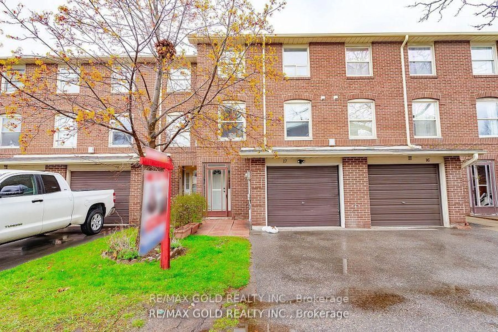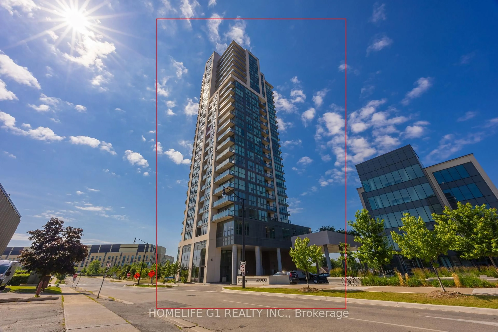8 Dayspring Circ #1307, Brampton, Ontario L6P 2Z7
Contact us about this property
Highlights
Estimated valueThis is the price Wahi expects this property to sell for.
The calculation is powered by our Instant Home Value Estimate, which uses current market and property price trends to estimate your home’s value with a 90% accuracy rate.Not available
Price/Sqft$732/sqft
Monthly cost
Open Calculator

Curious about what homes are selling for in this area?
Get a report on comparable homes with helpful insights and trends.
+3
Properties sold*
$545K
Median sold price*
*Based on last 30 days
Description
2 Parking, Locker, 2+1 bedroom , 2 full 4PC washroom , Views of lush green Conservation area, Ensuite Laundry & Huge Balcony ,Do Not Miss this Rear Find urban luxury living in Brampton's prime location - the "4 Story Boutique Condo." Nestled in the heart of this vibrant city, this exclusive condominium development offers a unique blend of sophistication, convenience, and elegance. This particular unit, situated on the coveted third floor, offers an abundance of space and two parking spots. Boasting two generously-sized bedrooms and a versatile den, this condo is ideal for those who value flexibility and space. Step inside, and you'll be greeted by a well-appointed living space that seamlessly blends modern aesthetics with practicality. The open-concept layout allows for ample natural light to flood the living areas, creating an inviting and warm ambiance. The well-equipped kitchen is a chef's dream, featuring sleek appliances, Nice countertops, Backsplash and plenty of cabinet storage and much More. Locker 59 level A is located opposite to parking spot. 2 owned parking spots, one underground and one outside.
Property Details
Interior
Features
Main Floor
Bathroom
2.598 x 1.6044 Pc Bath / Tile Floor
Living
5.54 x 3.48Laminate / W/O To Balcony / Overlook Greenbelt
Kitchen
2.6 x 3.49Ceramic Floor / Ceramic Back Splash / Breakfast Bar
Primary
5.18 x 3.08Broadloom / W/O To Balcony / Ensuite Bath
Exterior
Features
Parking
Garage spaces 1
Garage type Underground
Other parking spaces 1
Total parking spaces 2
Condo Details
Amenities
Bbqs Allowed, Party/Meeting Room, Visitor Parking
Inclusions
Property History
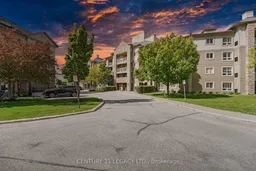 50
50