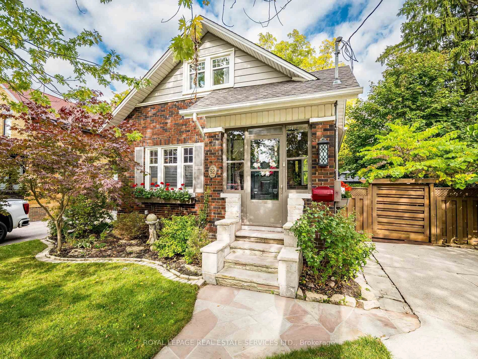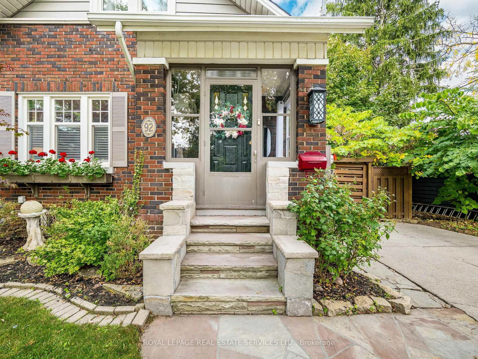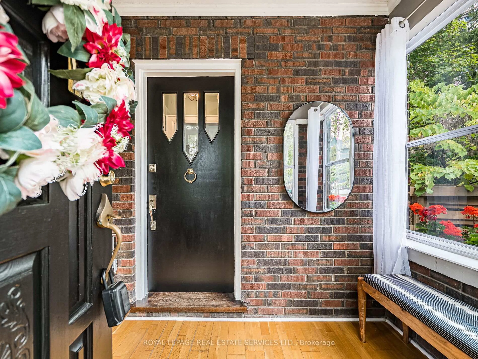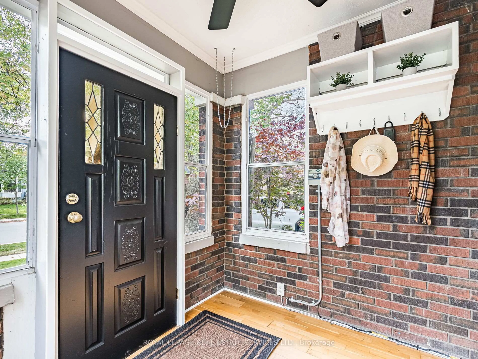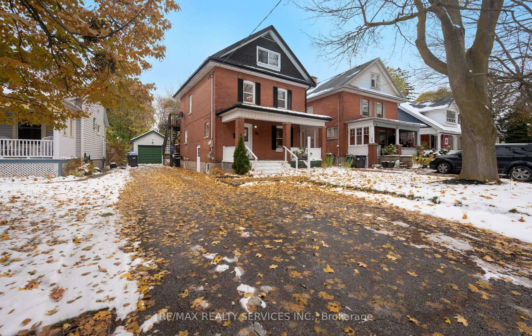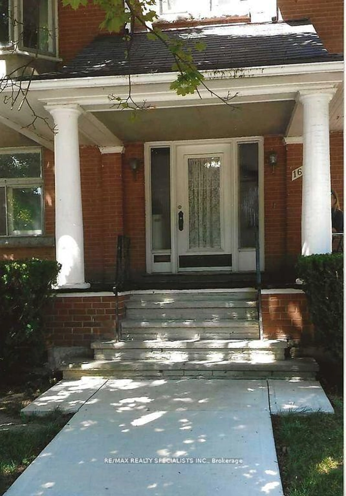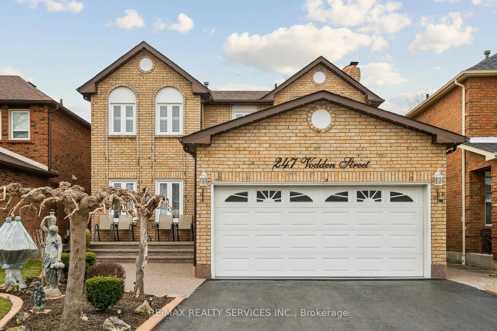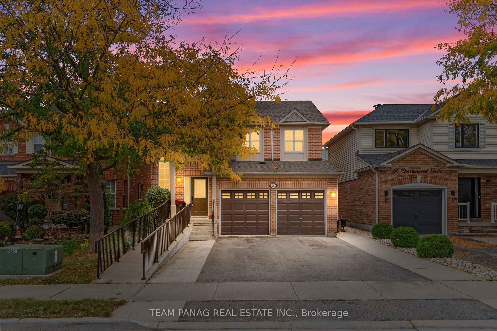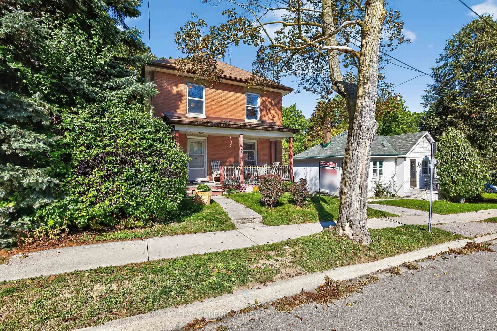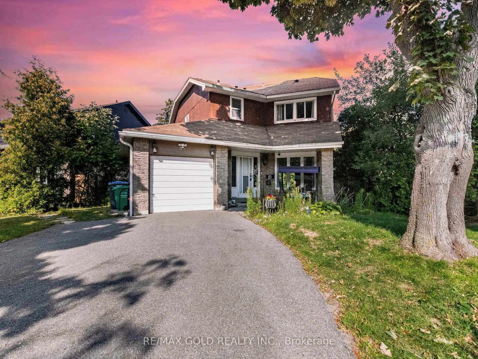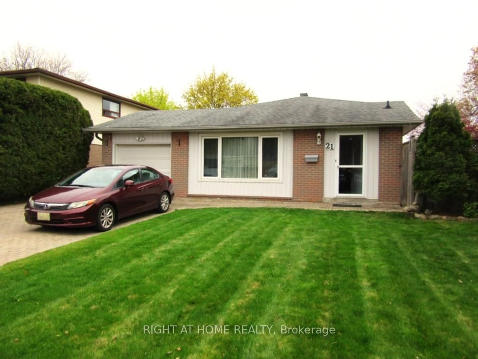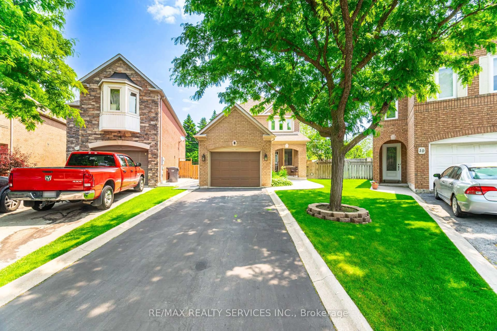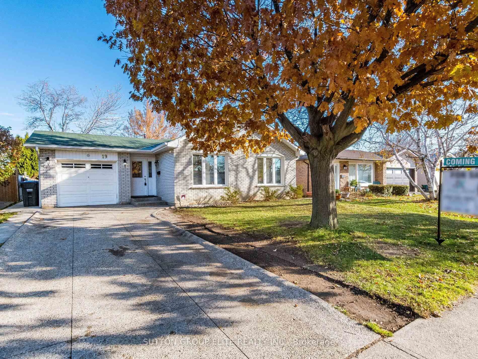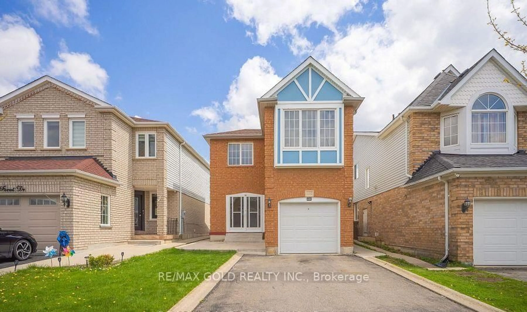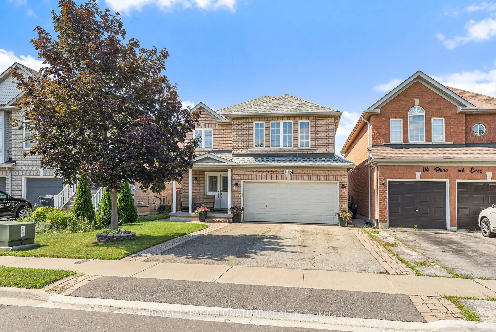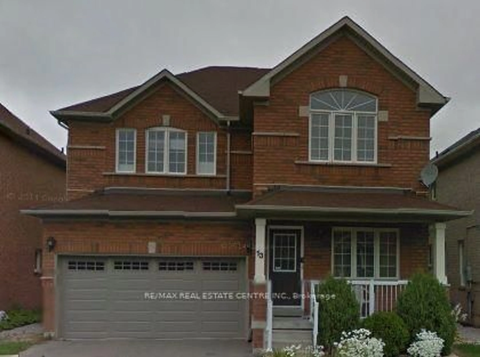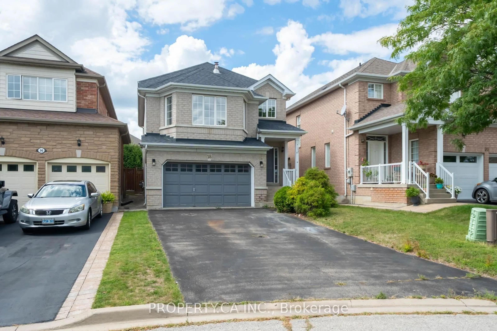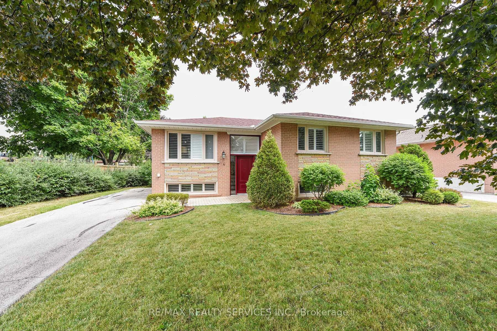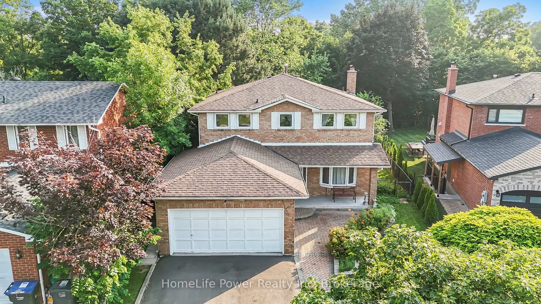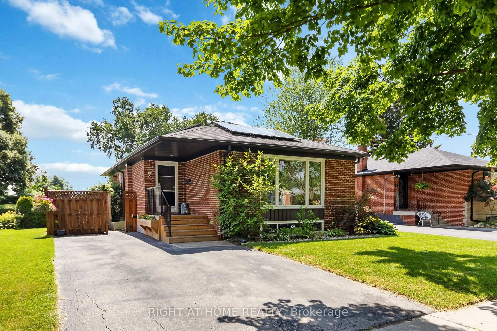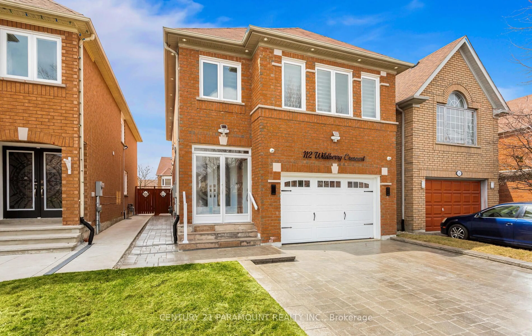92 Mill St, Brampton, Ontario L6Y 1T2
Contact us about this property
Highlights
Estimated valueThis is the price Wahi expects this property to sell for.
The calculation is powered by our Instant Home Value Estimate, which uses current market and property price trends to estimate your home’s value with a 90% accuracy rate.Not available
Price/Sqft$732/sqft
Monthly cost
Open Calculator
Description
Welcome to this beautifully restored romantic home full of warmth, character, & stylish upgrades. 92 Mill South offers the perfect blend of classic charm and modern convenience. Step inside and be greeted by authentic millwork, elegant French doors, sleek flooring, and a charming fireplace adding authentic richness and ambiance to the living space. The renovated open concept kitchen features oversized windows with views of the lush yard, and a convenient side door walkout. Designed for both daily living & entertaining, the home includes over 1,000 sq ft of decking & entertaining outdoor living space, ideal whether you are dining, lounging, or having summer gatherings. The front porch is equally inviting a lovely spot to unwind with a morning coffee or evening drink. The main floor also features a powder room tucked neatly away, and a third bedroom ideal for guests, a home office, or a cozy den. Upstairs, you'll find two generous bedrooms with great natural light and closet space. A beautiful large double window on the staircase fills the home with sunlight and showcases the character that sets this property apart. There's more: a separate entrance leads to a fantastic basement with in-law potential, featuring a bonus 4th bedroom or spacious rec room, a large 5-pc bath, and other spaces perfect for hobbies, work-from-home, or multigenerational living. Additional highlights include highly efficient radiant heating, upgraded windows, and a large driveway with potential to add a garage or extend the home in the future. Whether you're relaxing indoors or enjoying the beautifully tiered deck, this home offers timeless style, flexible living space, and an unbeatable location. Walk to Gage Park, GO, PAMA, Garden Square, Rose theatre, the Arts, shops, restaurants and more. Library and Hospital very close by as well as highways 410, 401, 407. Don't miss out, this is your chance to live beautifully and affordably. Book your showing today!
Property Details
Interior
Features
Main Floor
Dining
3.71 x 3.43Wood Trim / Open Concept / Large Window
Kitchen
4.2 x 3.43Laminate / Stainless Steel Appl / Granite Counter
Bathroom
1.25 x 0.88Ceramic Floor / 2 Pc Bath / Window
3rd Br
3.02 x 3.3Wood Trim / Closet / O/Looks Backyard
Exterior
Features
Parking
Garage spaces -
Garage type -
Total parking spaces 3
Property History
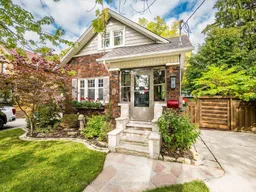 43
43
