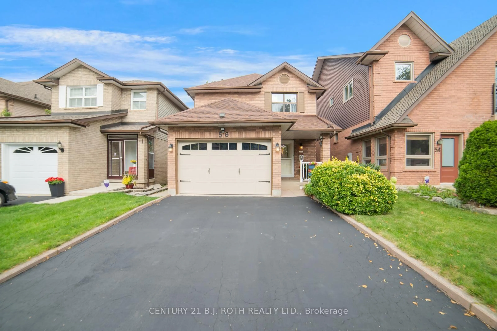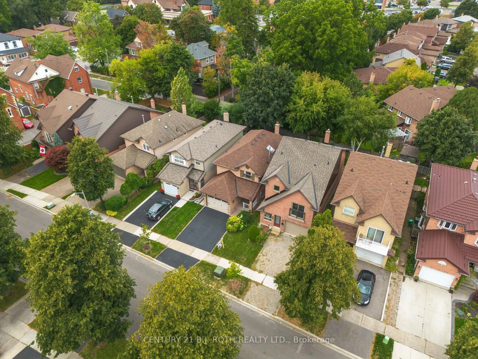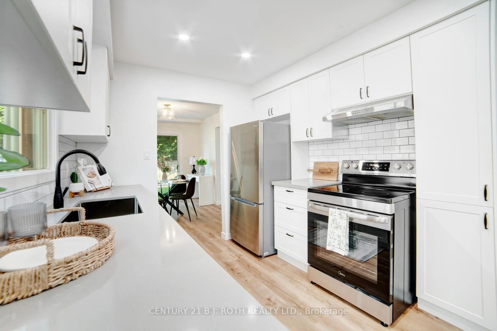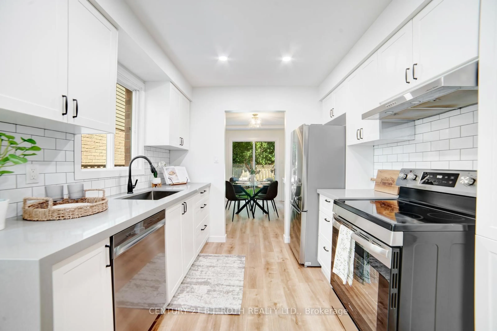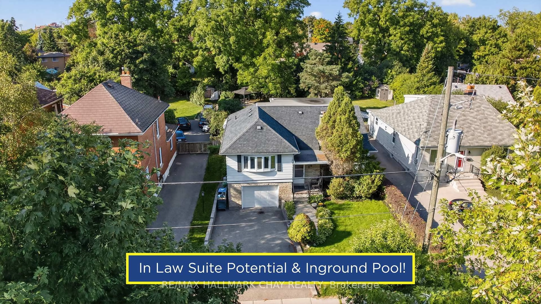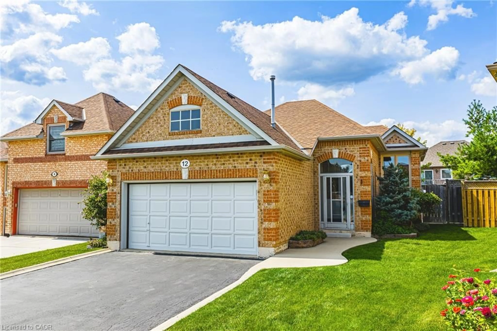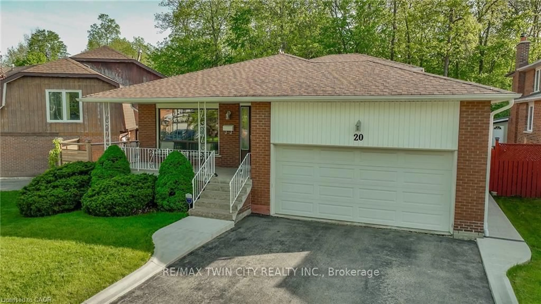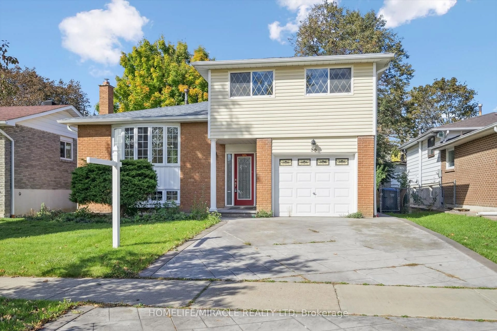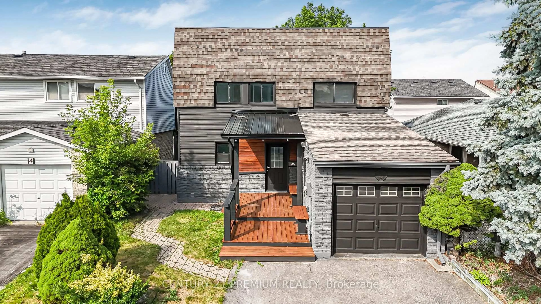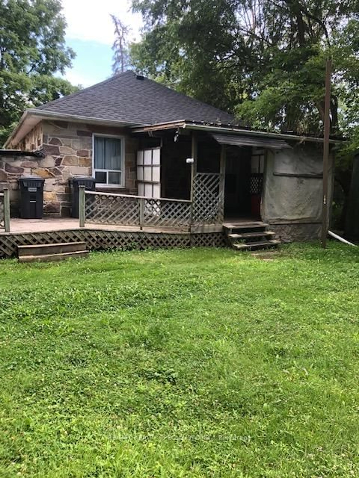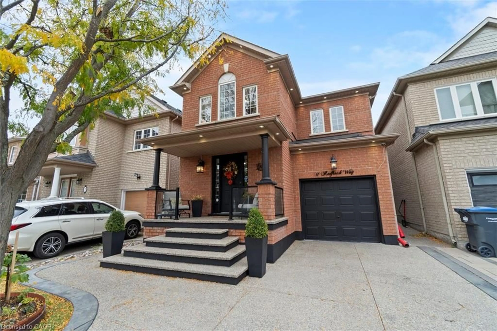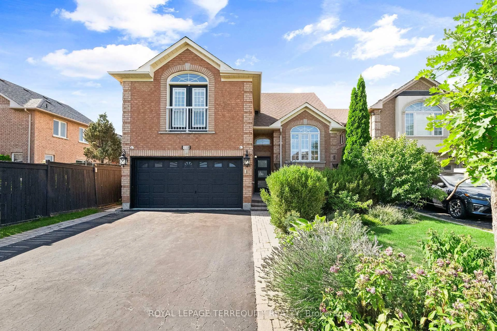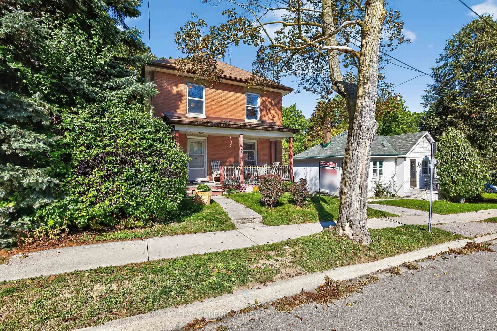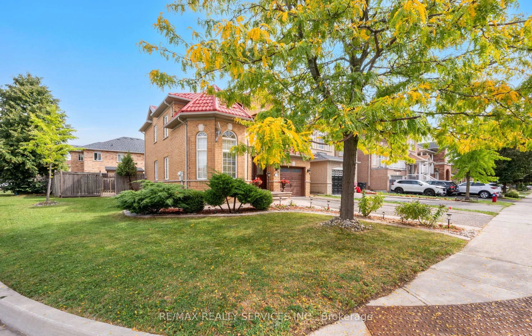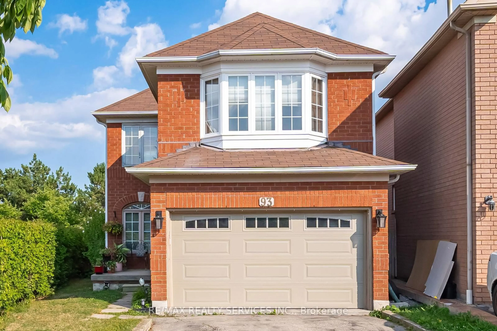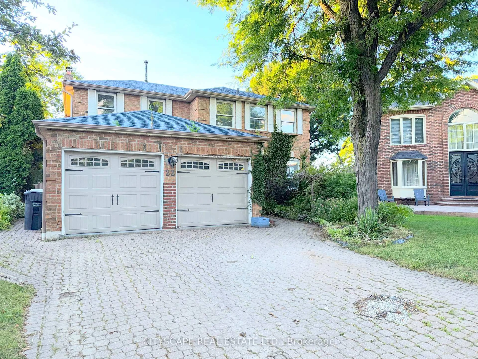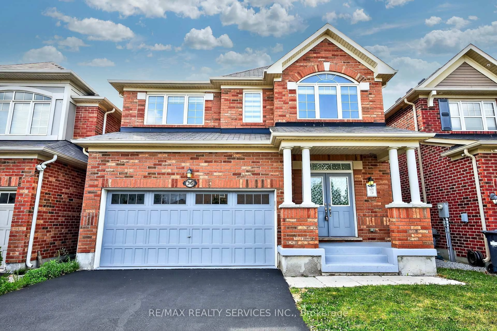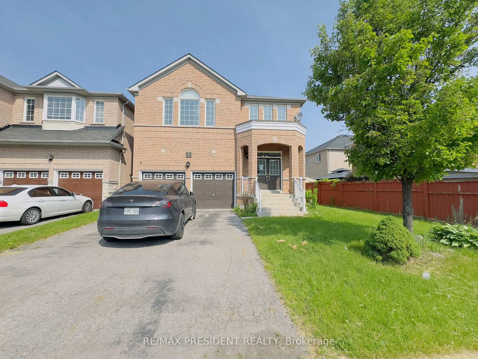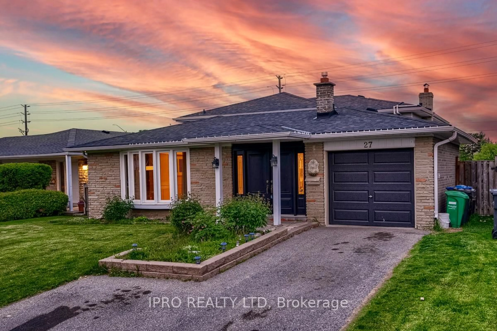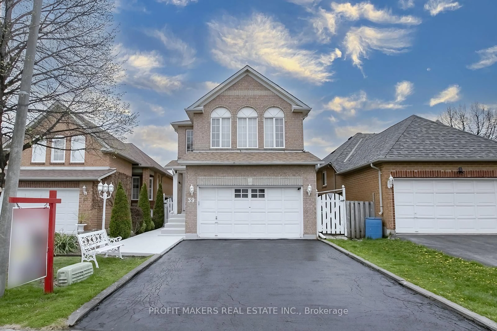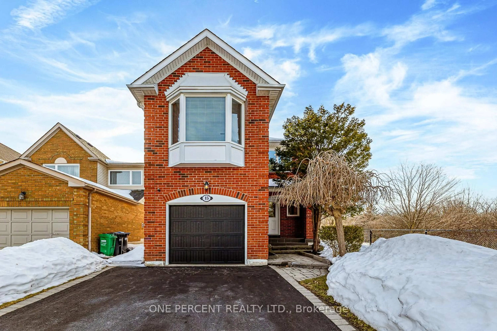56 Sproule Dr, Brampton, Ontario L6V 4B4
Contact us about this property
Highlights
Estimated valueThis is the price Wahi expects this property to sell for.
The calculation is powered by our Instant Home Value Estimate, which uses current market and property price trends to estimate your home’s value with a 90% accuracy rate.Not available
Price/Sqft$543/sqft
Monthly cost
Open Calculator

Curious about what homes are selling for in this area?
Get a report on comparable homes with helpful insights and trends.
+6
Properties sold*
$798K
Median sold price*
*Based on last 30 days
Description
Welcome to this beautifully updated 3+1 bedroom, 2 full and 2 half bathrooms home in the heart of Brampton. Perfectly blending modern upgrades with everyday comfort, this property is move-in ready and ideally located just minutes from downtown, transit, and highly rated schools. Step inside to discover a fully renovated kitchen featuring sleek new cabinetry, modern appliances, stylish lighting, and a stunning waterfall countertop. Freshly painted throughout, the home shines with seamless luxury vinyl plank flooring, new trim work, and plush carpeting on the staircase and upper hallway. Both upstairs bathrooms have been tastefully renovated with high-end tile and showers, creating a spa-like retreat. The fully finished basement adds even more living space with a convenient two-piece bathroom, perfect for a family room, home office, or guest suite. Recent updates include a new roof (2020) and an upgraded air conditioner (2015), giving you peace of mind for years to come. This prime location is within walking distance of the GO Station, Brampton City Hall, shops, restaurants, medical offices, and everyday conveniences such as grocery stores, fast food, and pharmacies. Families will also appreciate the proximity to the YMCA, tennis courts, baseball diamonds, dog parks, children's playgrounds, and Gage Park, featuring a summer waterpark and winter skating rink. With its thoughtful renovations, stylish updates, and unbeatable location, this home truly has it all. Don't miss your chance to make it yours!
Property Details
Interior
Features
Main Floor
Living
3.5 x 6.86Dining
2.8 x 3.54Kitchen
2.8 x 4.0Laundry
2.8 x 1.65Exterior
Features
Parking
Garage spaces 1.5
Garage type Attached
Other parking spaces 2
Total parking spaces 3.5
Property History
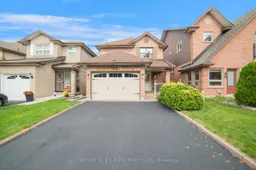 30
30