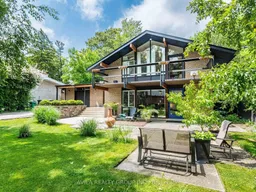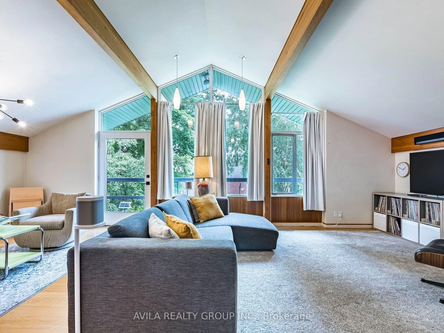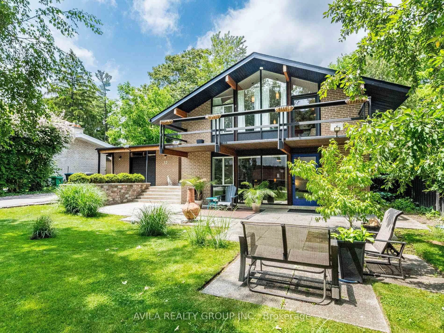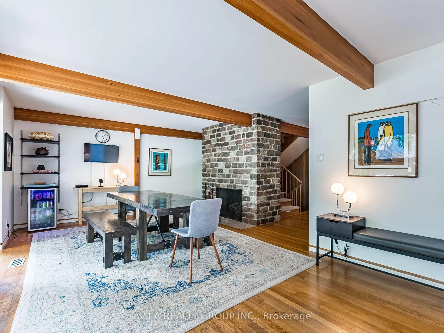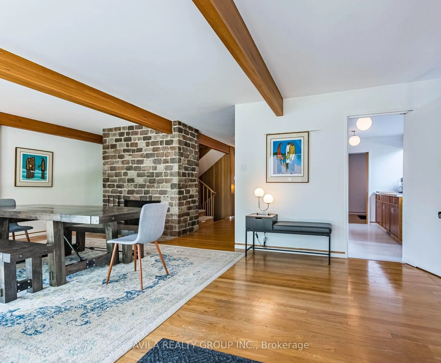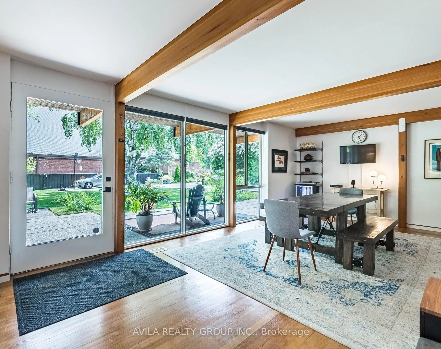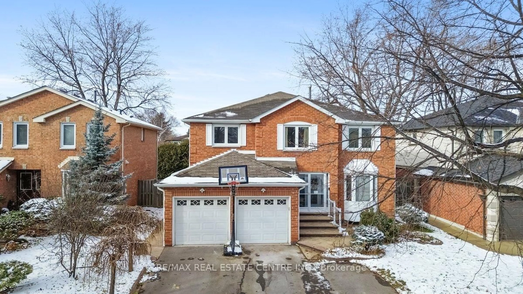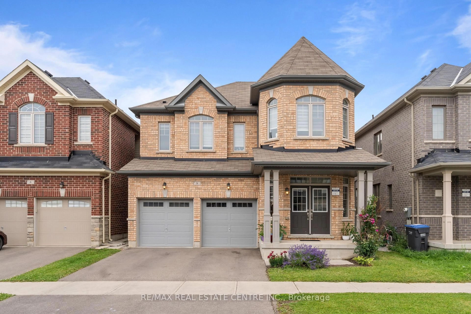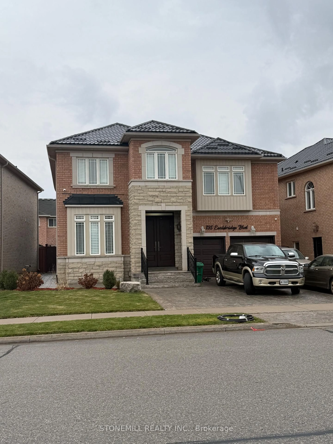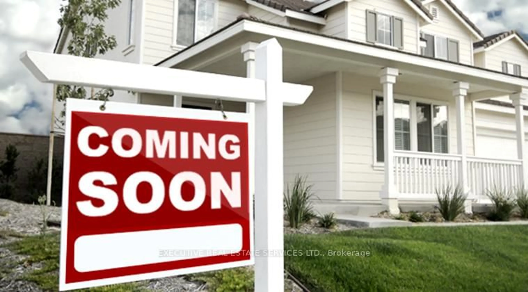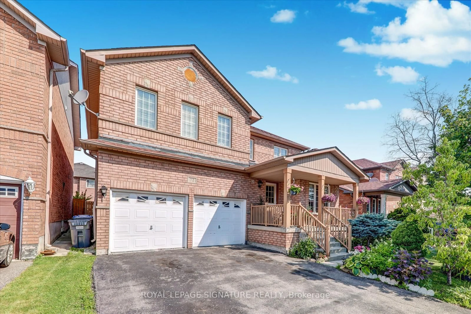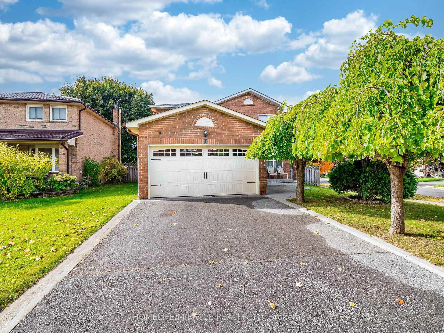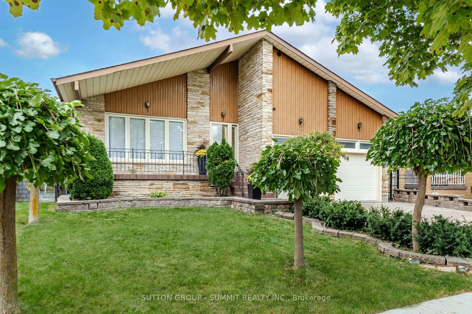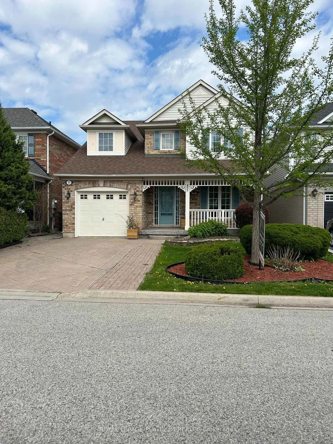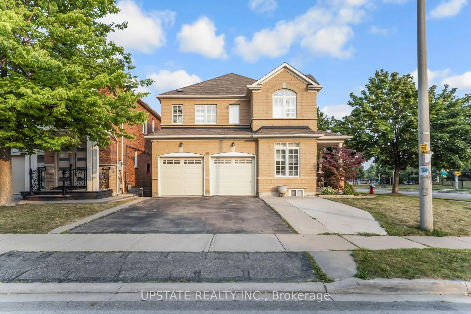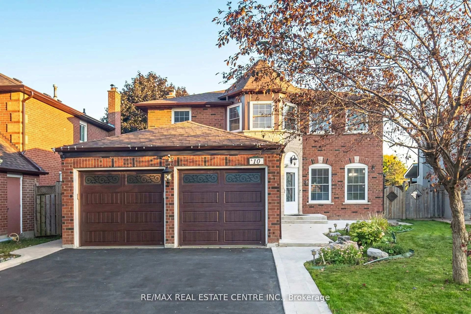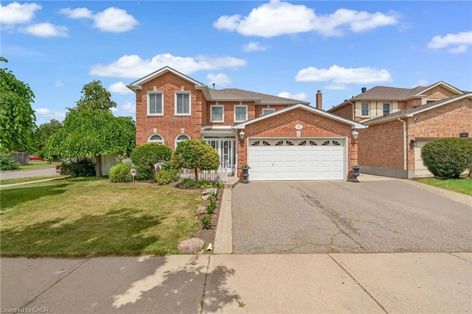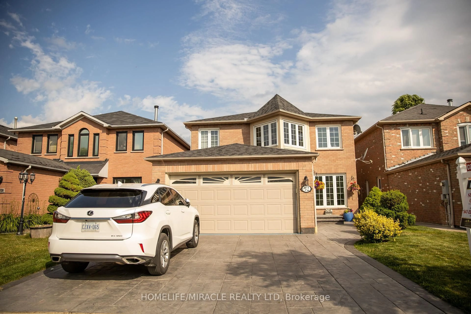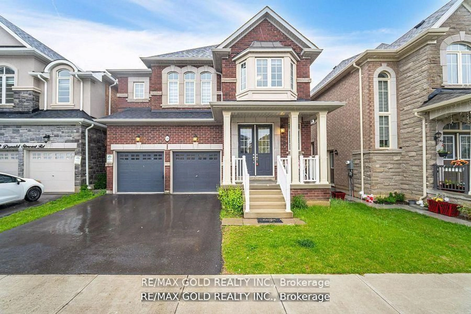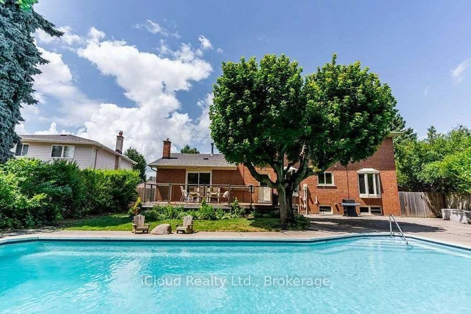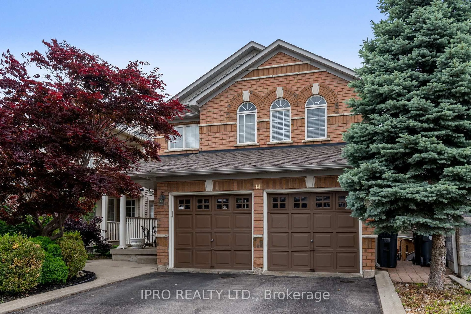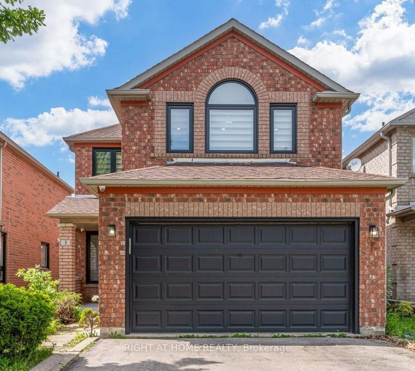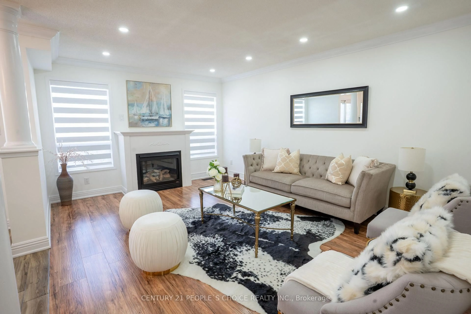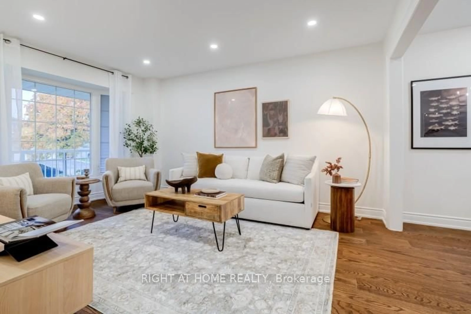12 Woodbrook Dr, Brampton, Ontario L6W 1W5
Contact us about this property
Highlights
Estimated valueThis is the price Wahi expects this property to sell for.
The calculation is powered by our Instant Home Value Estimate, which uses current market and property price trends to estimate your home’s value with a 90% accuracy rate.Not available
Price/Sqft$477/sqft
Monthly cost
Open Calculator
Description
Welcome to 12 Woodbrook Drive an architecturally significant, heritage-designated Mid-Century Modern home designed in 1961 by Chapman & Hurst. This rare residence is the only known single-family home by the firm in Brampton, making it a true collectors piece. Clean lines, expansive windows, exposed Douglas Fir beams, and two stone fireplaces define the design ethos of the era. The open layout flows seamlessly to multiple walk-outs that lead to a beautifully landscaped, private half-acre lot with a tranquil patio and pool area. Recent upgrades include a new roof, HVAC, breezeway doors, soffit and fascia, pool heater, and safety cover all enhancing comfort while respecting the homes architectural heritage. Its unique character even earned it a feature in a national Tim Hortons commercial. With a land survey on file and full heritage protection, this property offers a rare opportunity to own an iconic piece of Canadian modernist history.
Property Details
Interior
Features
Main Floor
Living
7.4 x 4.3hardwood floor / Fireplace / W/O To Yard
Dining
3.68 x 3.52hardwood floor / W/O To Yard / W/O To Yard
Kitchen
3.52 x 2.46Window / O/Looks Living / O/Looks Dining
Bathroom
2.62 x 1.674 Pc Bath / Window
Exterior
Features
Parking
Garage spaces 1
Garage type Detached
Other parking spaces 2
Total parking spaces 3
Property History
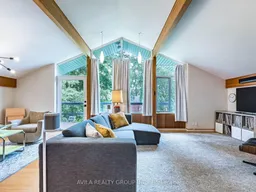 26
26