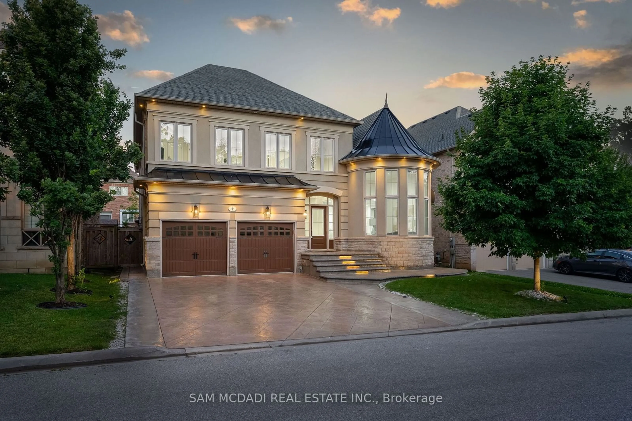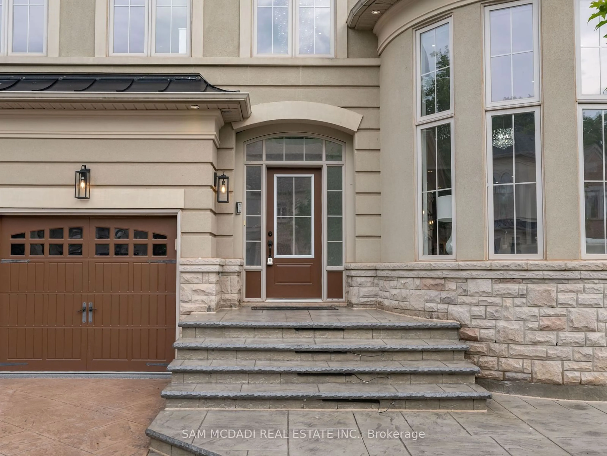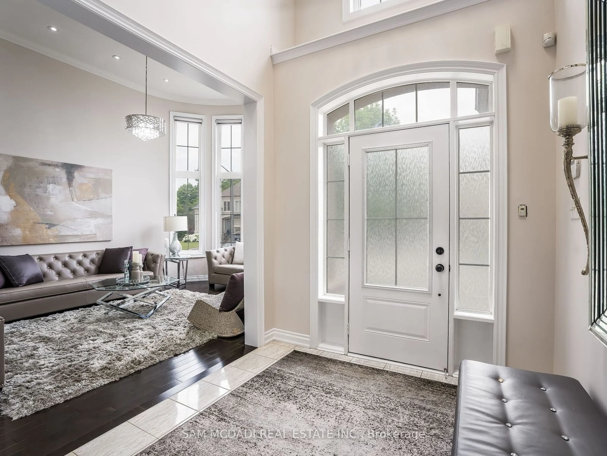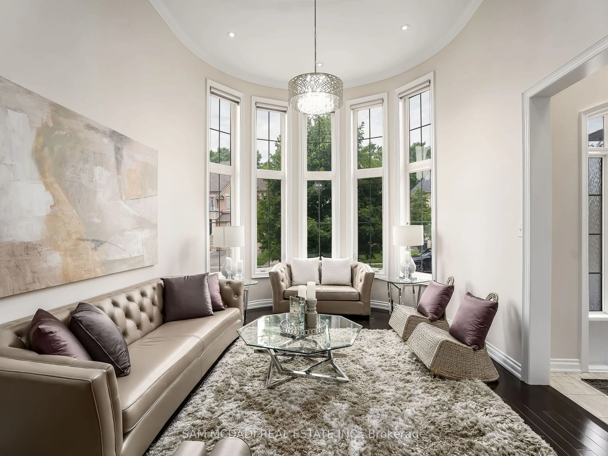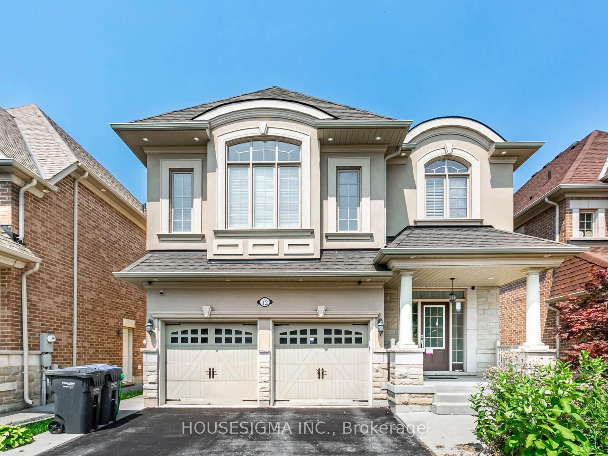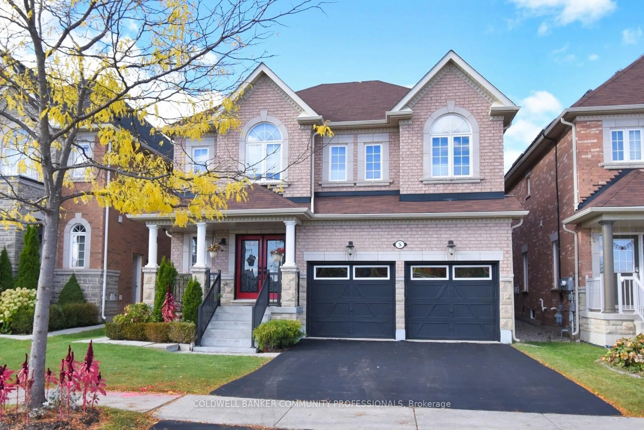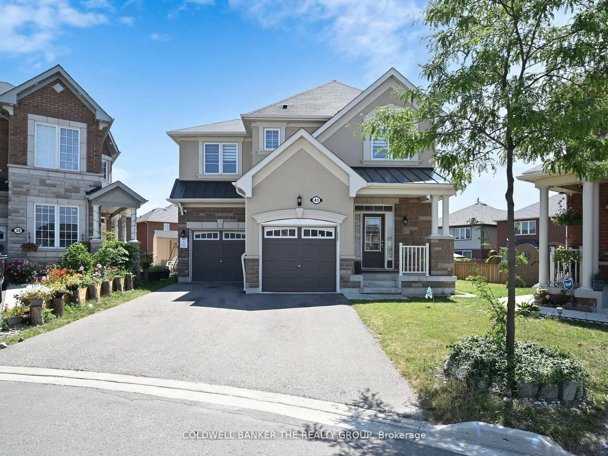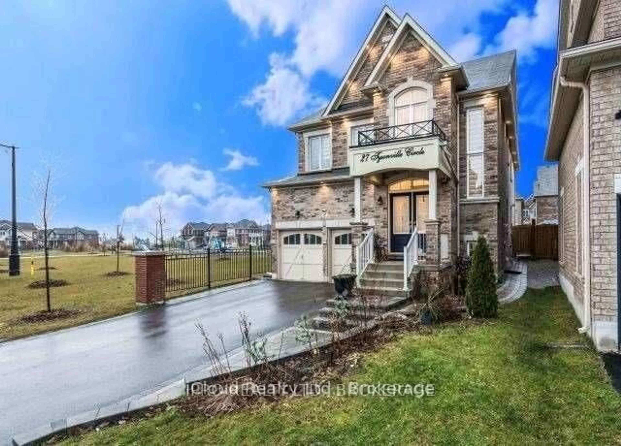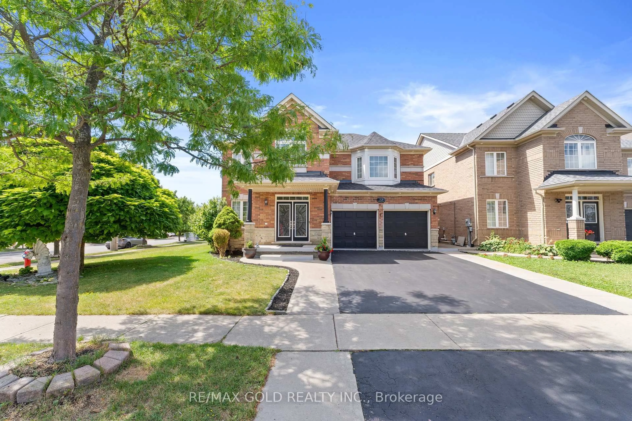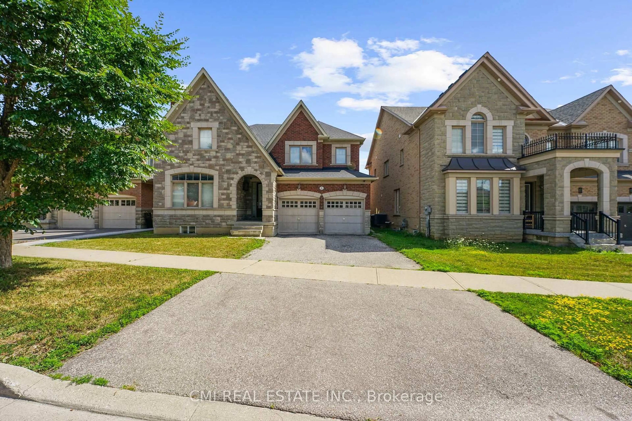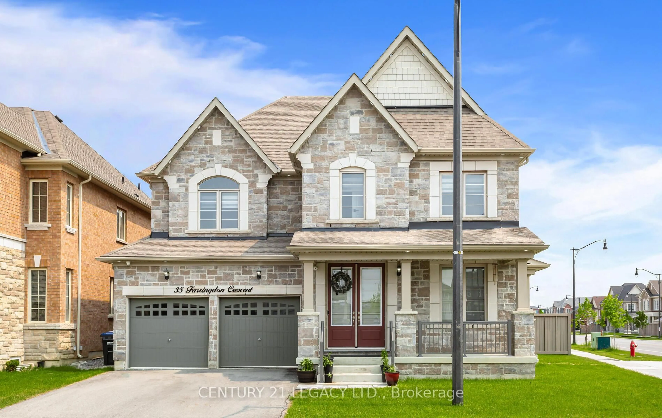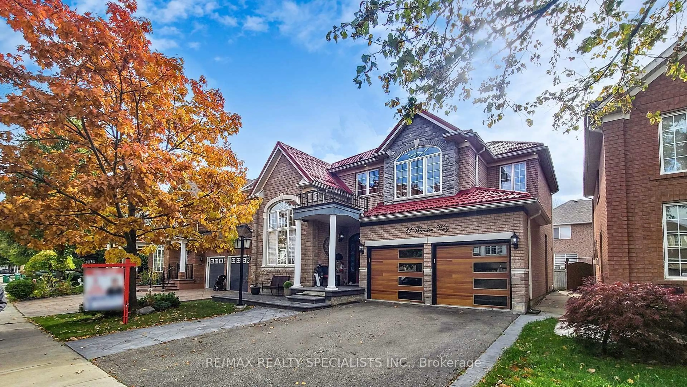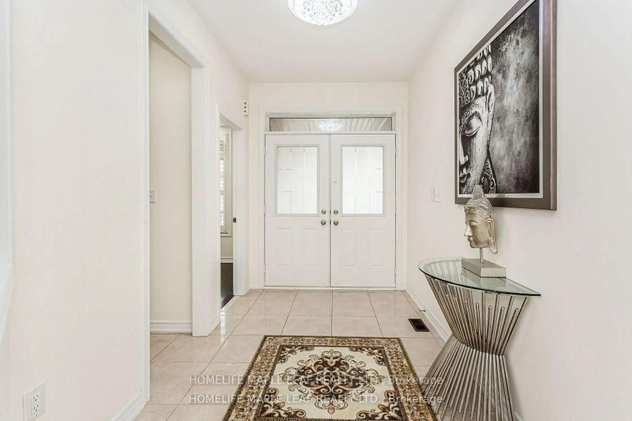Contact us about this property
Highlights
Estimated valueThis is the price Wahi expects this property to sell for.
The calculation is powered by our Instant Home Value Estimate, which uses current market and property price trends to estimate your home’s value with a 90% accuracy rate.Not available
Price/Sqft$546/sqft
Monthly cost
Open Calculator

Curious about what homes are selling for in this area?
Get a report on comparable homes with helpful insights and trends.
+9
Properties sold*
$1.4M
Median sold price*
*Based on last 30 days
Description
Welcome to your dream family home, nestled in Credit Valley, Brampton. This stunning residence boasts approx. 5,462 sqft of total living space, with 4 bedrooms and 5 bathrooms and offers the perfect blend of modern living with exquisite finishes. As you step inside, you are greeted by large windows in all principal rooms, flooding the space with natural light, soaring ceilings and sleek pot lights throughout. The spacious living room, overlooking the beautifully landscaped front yard, seamlessly combines with the dining room - perfect for relaxing. The gourmet kitchen is a chef's delight, boasting a stylish backsplash, granite countertops, and top-of-the-line stainless steel appliances. Step out to the expansive backyard deck adorned with accent lights, and enjoy your backyard kitchen w/ a gas connection featuring a BBQ grill, a stone fire pit, a sink, and a mini fridge- perfect for outdoor cooking and entertainment. Exploring the rest of the main level is the family room, offering a cozy retreat with a fireplace and pot lights, offering a warm ambiance for family time. Discover your primary bedroom upstairs, serving as a true sanctuary with 2 walk-in closets, a fireplace and a lavish 5 PC ensuite with a tub and standing shower. Find the 3 additional bedrooms on this level offering ample space and comfort, each with its own walk-in closet/closet space and ensuite/shared bath ensuring privacy and convenience for all family members or guests. The lower level is designed for entertainment and relaxation, adorned with pot lights and LED lights to set the mood, a projector for a home theatre, a wet bar, a cozy fireplace, a second kitchen equipped with stainless steel appliances, and a 3 pc bath. This versatile space is perfect for hosting guests or having a movie night with the family. This beautiful residence is an exceptional property to call your forever home- do not delay on this opportunity!
Property Details
Interior
Features
Main Floor
Kitchen
6.08 x 4.60Stainless Steel Appl / Granite Counter / W/O To Deck
4th Br
3.98 x 4.32Closet / 4 Pc Ensuite / Window
Dining
4.39 x 4.25Coffered Ceiling / Combined W/Living / Hardwood Floor
Living
3.68 x 4.60Pot Lights / Large Window / Hardwood Floor
Exterior
Features
Parking
Garage spaces 2
Garage type Built-In
Other parking spaces 4
Total parking spaces 6
Property History
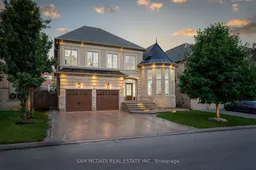 40
40