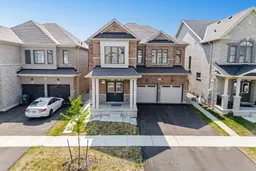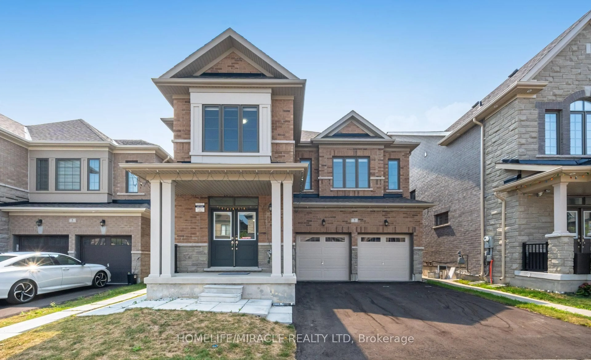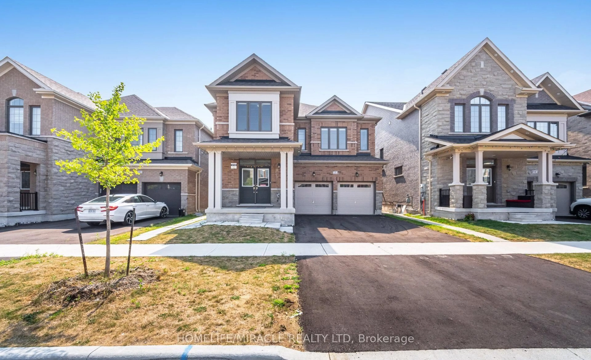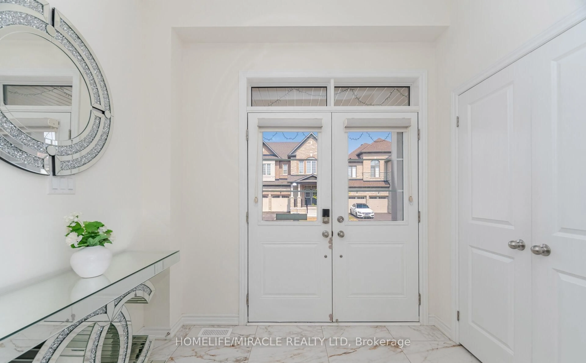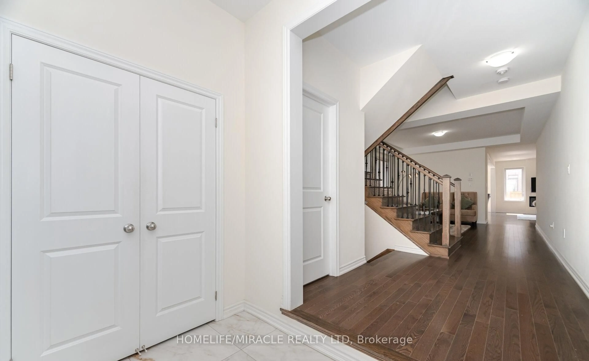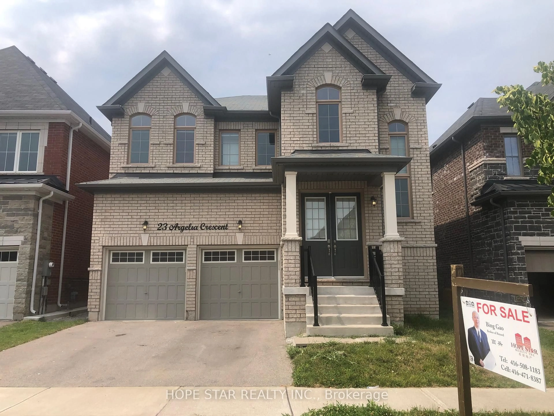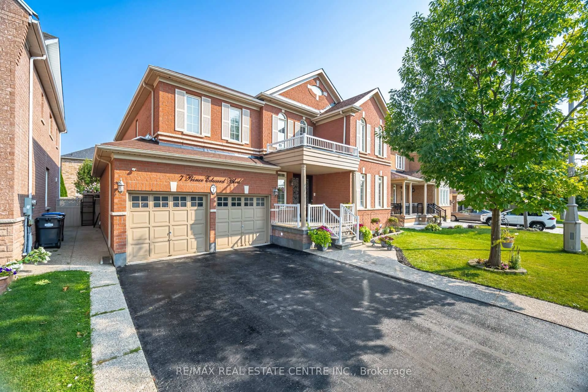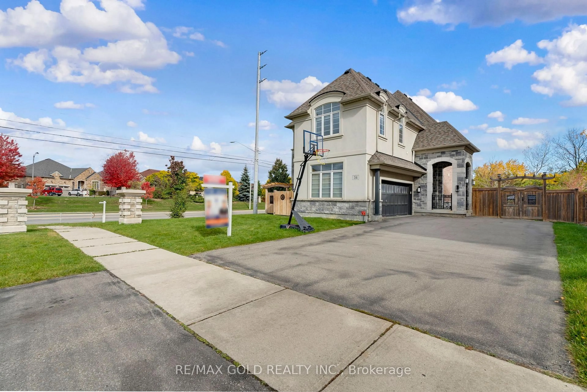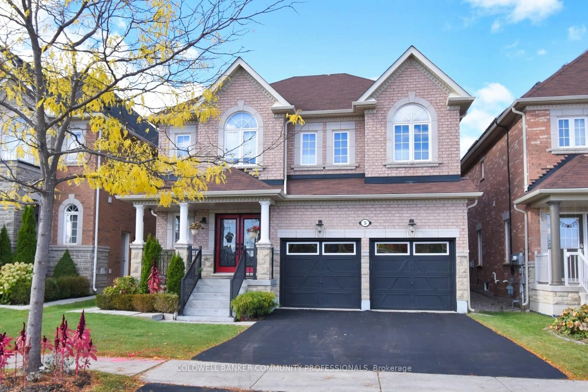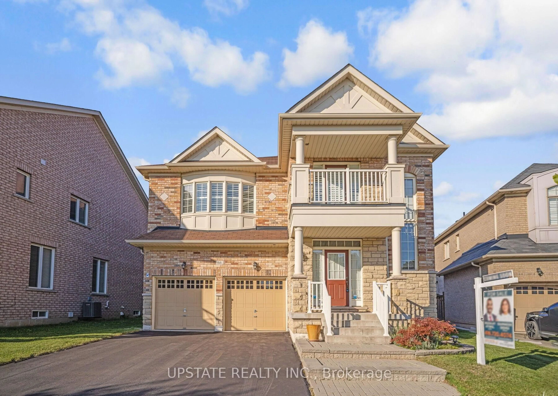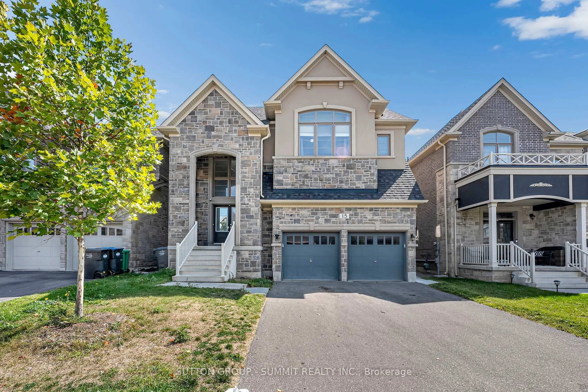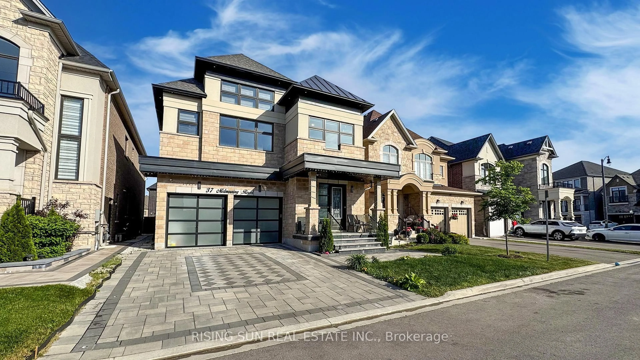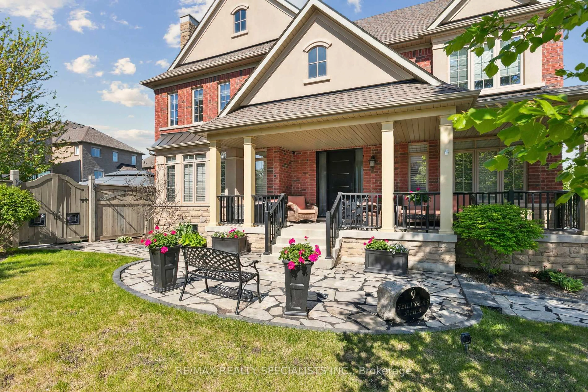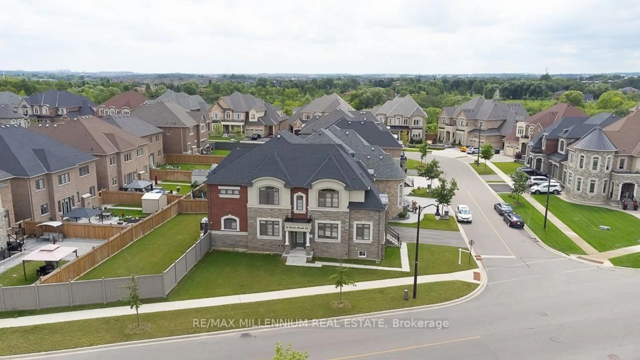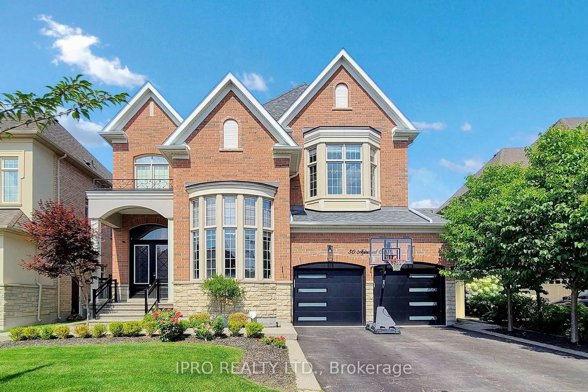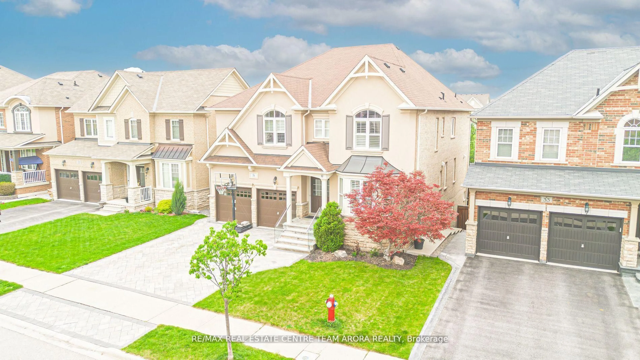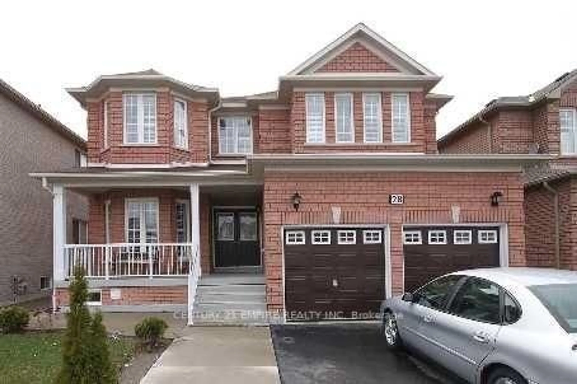7 Aldenham St, Brampton, Ontario L6X 5S2
Contact us about this property
Highlights
Estimated valueThis is the price Wahi expects this property to sell for.
The calculation is powered by our Instant Home Value Estimate, which uses current market and property price trends to estimate your home’s value with a 90% accuracy rate.Not available
Price/Sqft$523/sqft
Monthly cost
Open Calculator

Curious about what homes are selling for in this area?
Get a report on comparable homes with helpful insights and trends.
+27
Properties sold*
$1.5M
Median sold price*
*Based on last 30 days
Description
Welcome To A Home Where Grandeur meets everyday living-expansive spaces bathed in natural light invite you to live, entertain, and create memories in style. This 2-year-old masterpiece boasts 10 spacious bedrooms and 7 bathrooms across three generous levels. The main floor is a showstopper, featuring a chef's kitchen with gleaming quartz countertops, a sprawling island perfect for gatherings, and an open dining and living area framed by soaring ceilings and sweeping windows that flood the space with sunlight. A signature element of the main floor is the rare full en suite bedroom, meticulously designed to balance privacy, comfort, and accessibility-an elegant solution that honors the needs of parents or loved ones while maintaining sophisticated family living. Upstairs, 5 bright and airy bedrooms create peaceful retreats filled with natural light. Among them, the master suite stands in a league of its own a sanctuary of luxury featuring a grand walk-in closet, a sleek glass shower, and a freestanding soaking tub that invites you to unwind in total comfort. Three beautifully finished bathrooms complete the upper level, designed to meet the needs of a busy family without compromising style or space. The fully legal 4-bedroom basement, complete with 2 full baths and a private entrance, offers incredible flexibility for extended family or premium rental income. Outside, a vast backyard awaits, your own private oasis perfect for play, entertaining, or quiet reflection. Situated just minutes from top schools, parks, temples, shopping plazas, the GO station, and the vibrant energy of a nearby cricket stadium, this home marries luxurious living with unbeatable convenience. It's not just a house-it's the lifestyle you've been waiting for.
Property Details
Interior
Features
Main Floor
Great Rm
6.7 x 3.9hardwood floor / Electric Fireplace / Window
Living
3.9 x 4.14hardwood floor / Coffered Ceiling / Window
Kitchen
2.92 x 3.65hardwood floor / Centre Island / Open Concept
Dining
2.92 x 3.65hardwood floor / O/Looks Family / W/O To Yard
Exterior
Features
Parking
Garage spaces 2
Garage type Attached
Other parking spaces 4
Total parking spaces 6
Property History
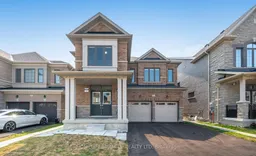 50
50