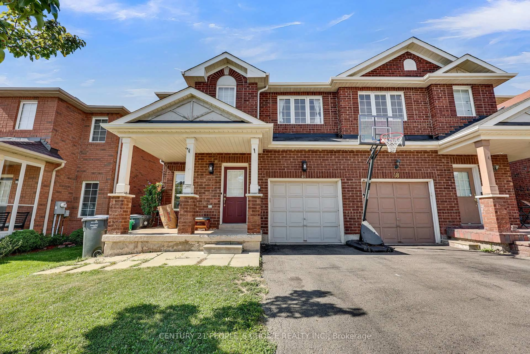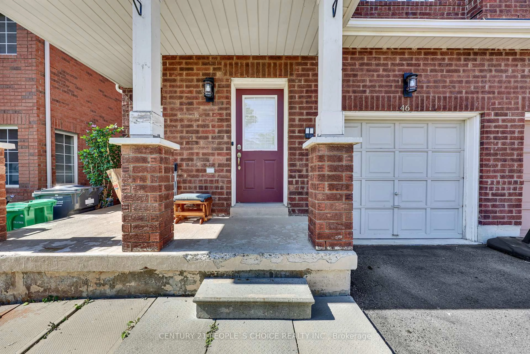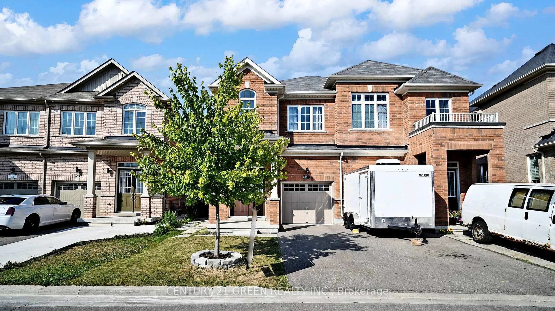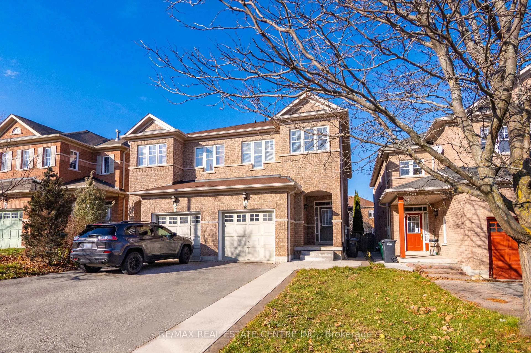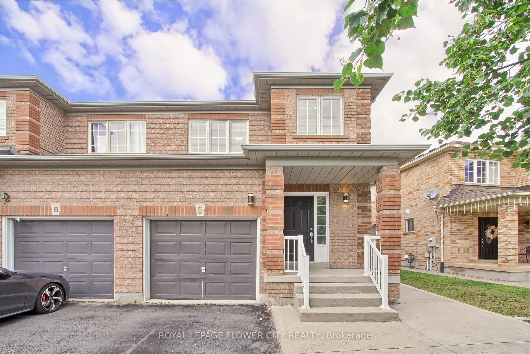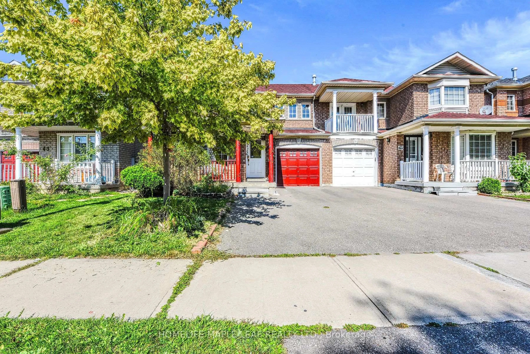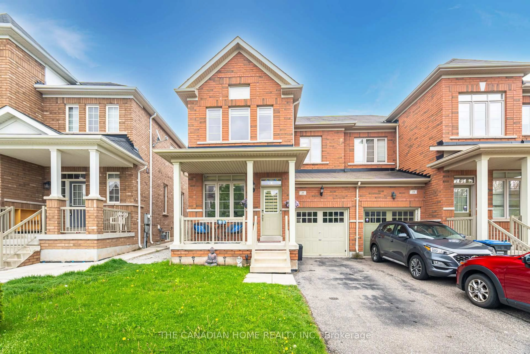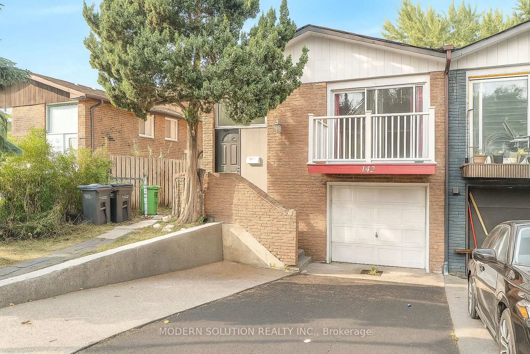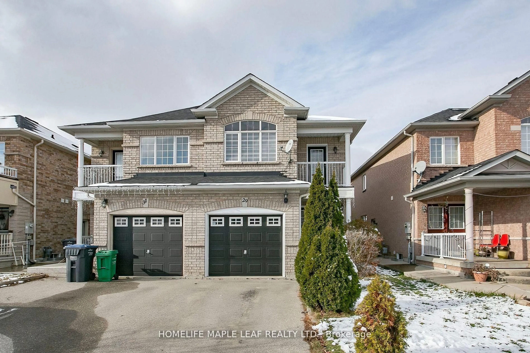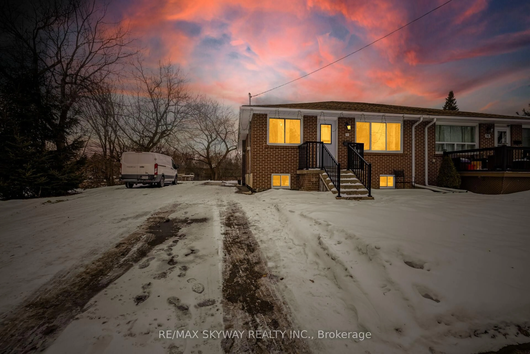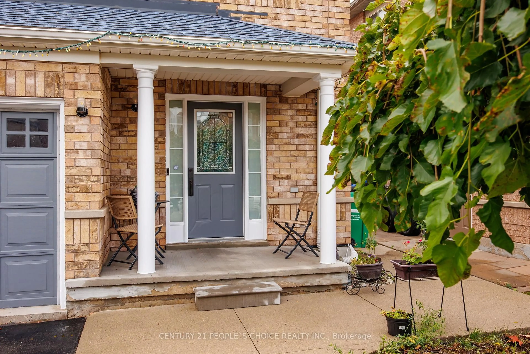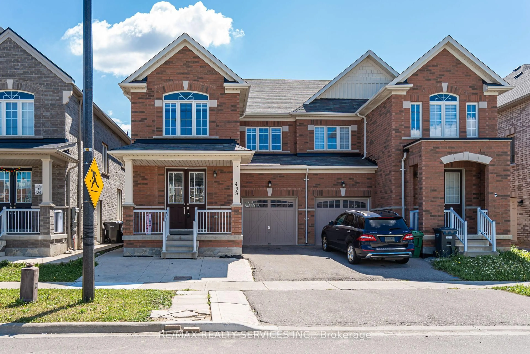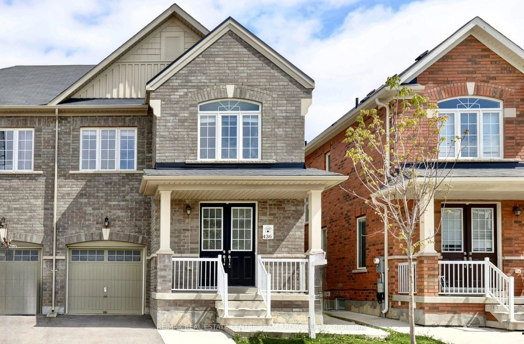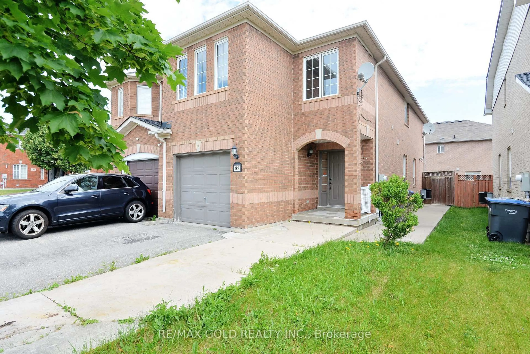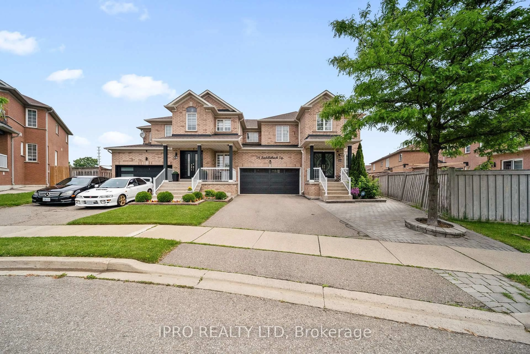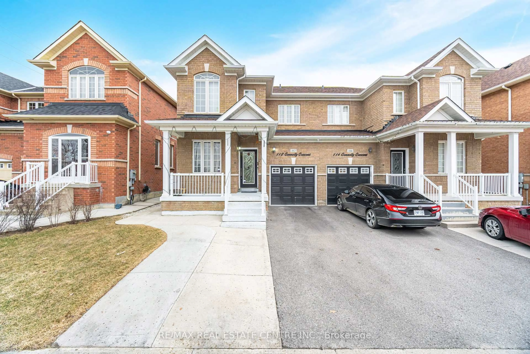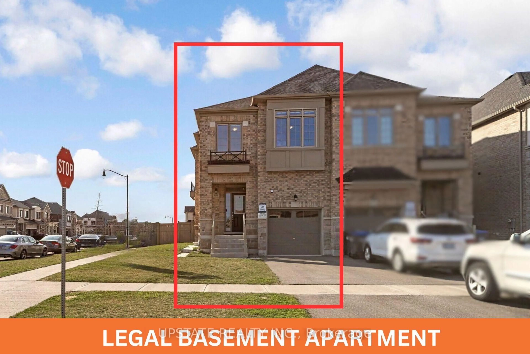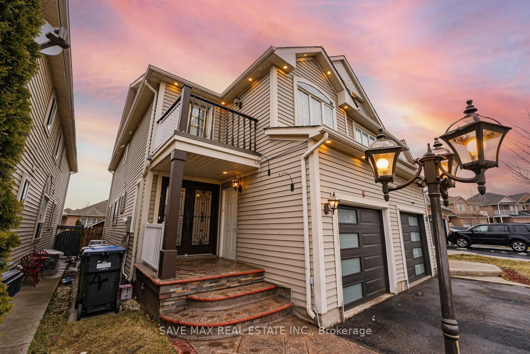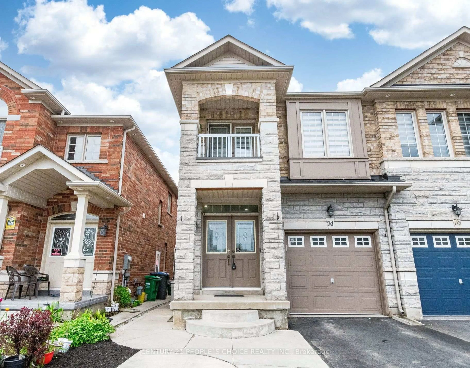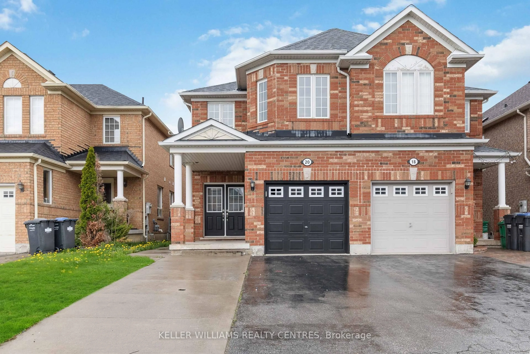46 Commodore Dr, Brampton, Ontario L6X 0S7
Contact us about this property
Highlights
Estimated valueThis is the price Wahi expects this property to sell for.
The calculation is powered by our Instant Home Value Estimate, which uses current market and property price trends to estimate your home’s value with a 90% accuracy rate.Not available
Price/Sqft$545/sqft
Monthly cost
Open Calculator

Curious about what homes are selling for in this area?
Get a report on comparable homes with helpful insights and trends.
+2
Properties sold*
$1.1M
Median sold price*
*Based on last 30 days
Description
Top Location in Brampton ++ Immaculate Semidetached size like detached, fully functional layout with 4 BR & 4 WRs , one of the top Rating schools in the area++ Decent size of all the bed rooms++ carpet free main floor & 2nd floor ++ basement is originally finished by the builder with 1 Bedroom, Bathroom & easily can be converted into legal dwelling basement w 2 BR, unit. Walk in to the Walmart, Home Depot, 5 major Banks & Bus stops, place of worships, Mount Pleasant Go Stn. , Highways & all other amenities, separate spacious living area, family & dinning area with large size windows, flooding lots of natural light in the house. Perfect house for the first time home buyer or ideal for extended large family as well. Don't Miss out this Splendid Property, price to Sell, Thanks for Showings..
Property Details
Interior
Features
Main Floor
Dining
5.97 x 3.51hardwood floor / California Shutters
Family
3.3 x 2.84hardwood floor / California Shutters
Kitchen
2.82 x 2.54Ceramic Floor / Granite Counter / Stainless Steel Appl
Living
5.97 x 3.51hardwood floor / California Shutters
Exterior
Features
Parking
Garage spaces 1
Garage type Attached
Other parking spaces 2
Total parking spaces 3
Property History
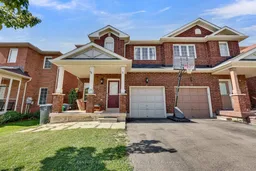 2
2