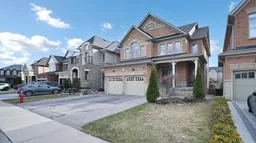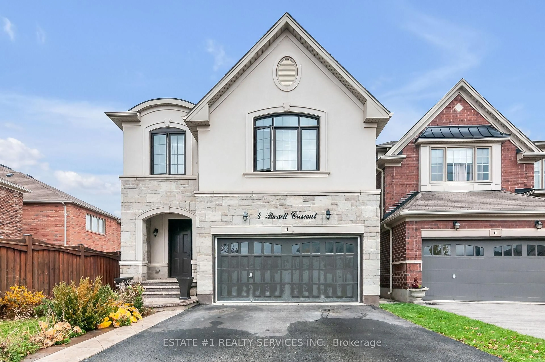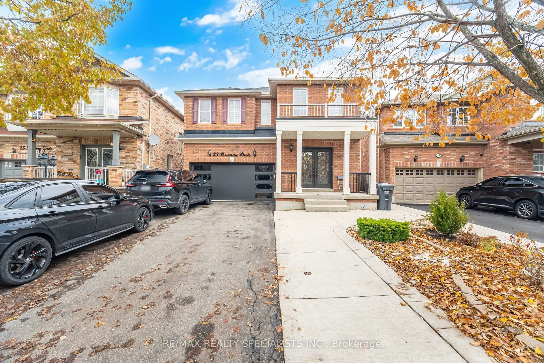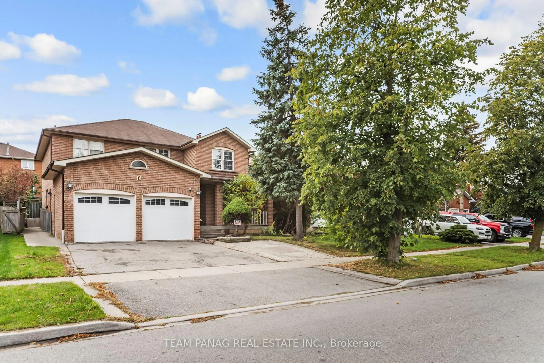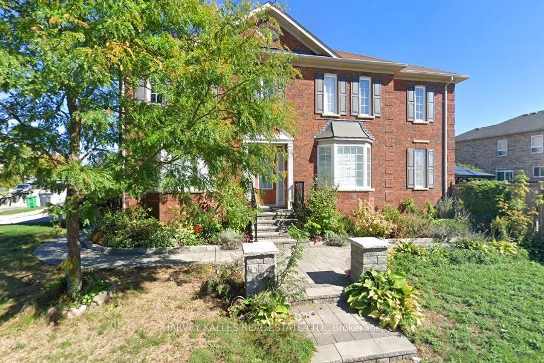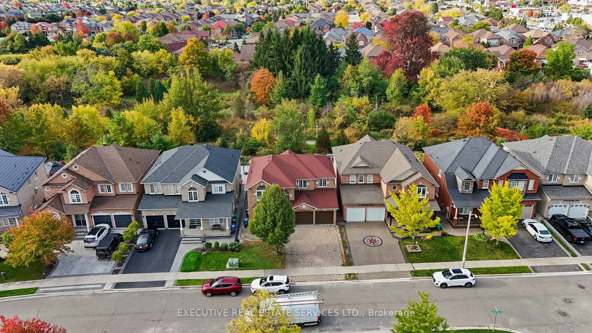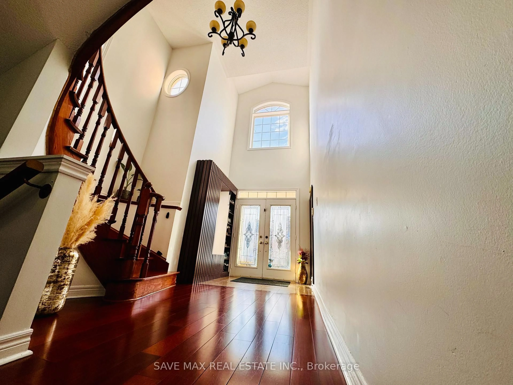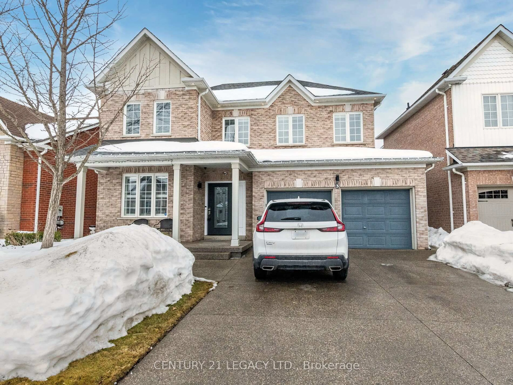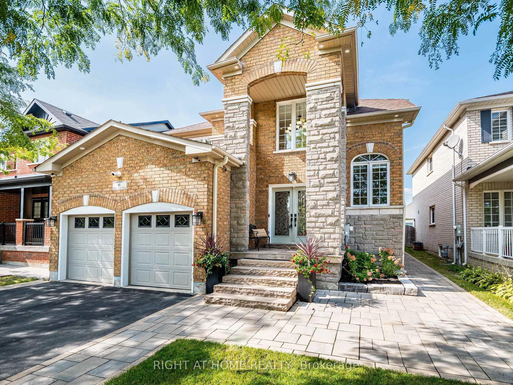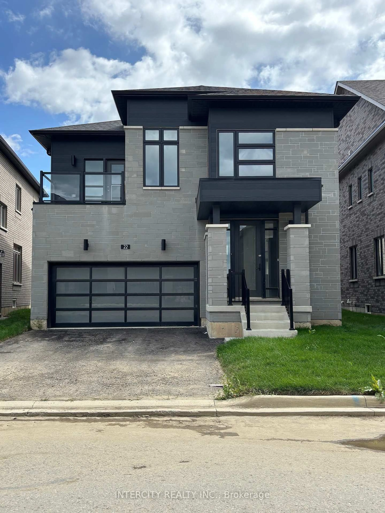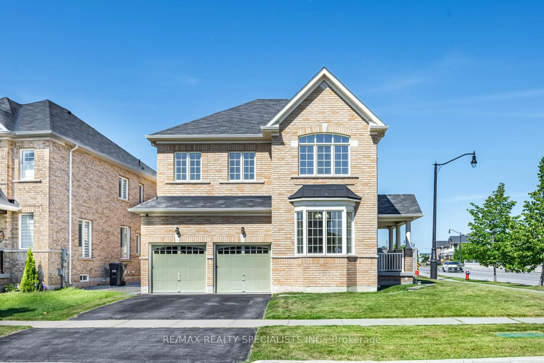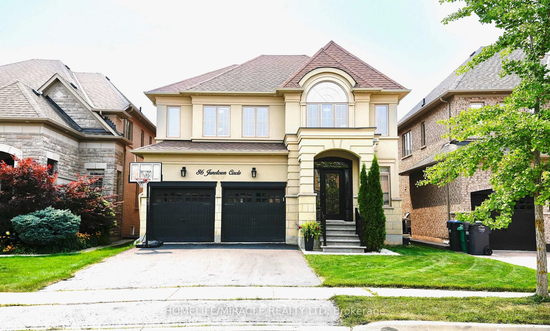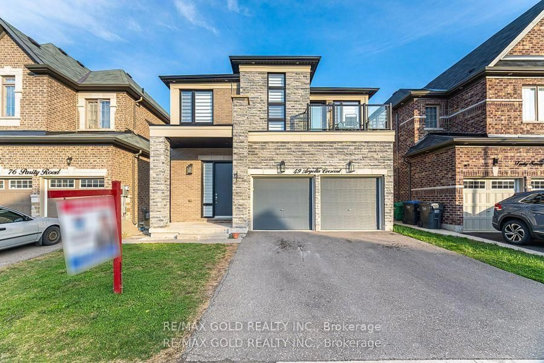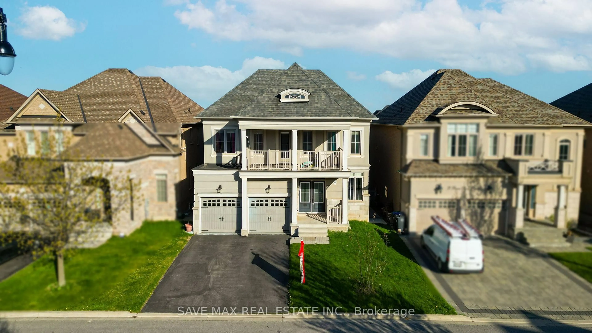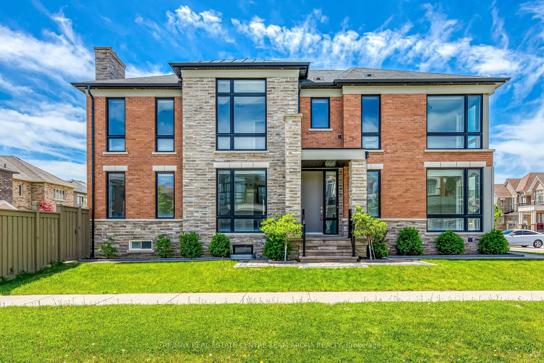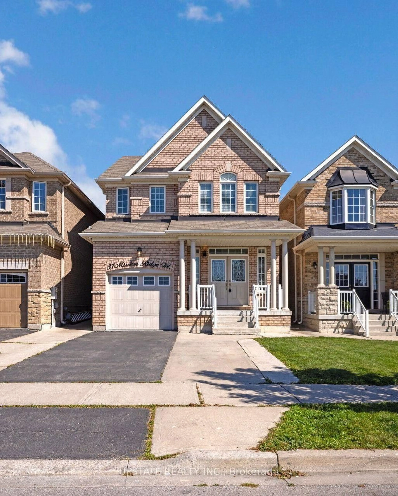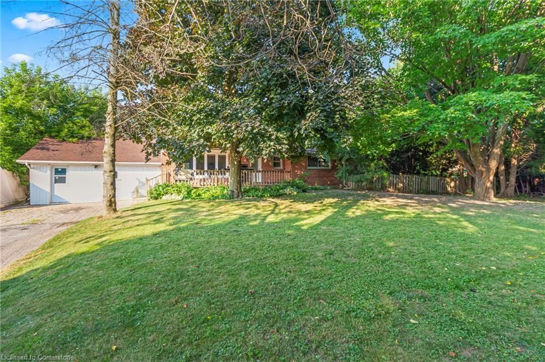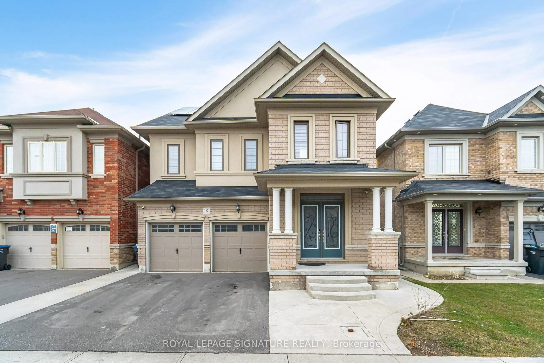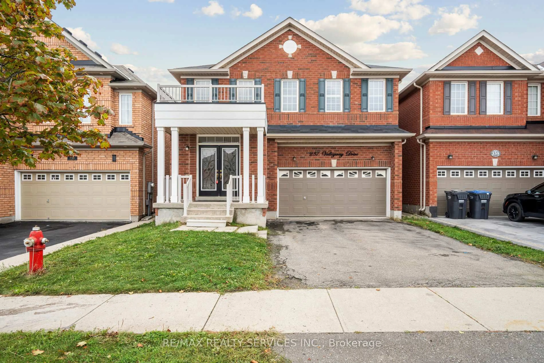Stunning 4+1 Bedroom Detached Home with Walkout Basement & Green Space Views! Welcome to this beautifully maintained detached home, offering the perfect blend of elegance, space, and functionality. Nestled in a serene setting, this 4 + 1 - bedroom, 4+1 -bathroom home features maple hardwood flooring throughout, adding warmth and sophistication to every room. The second floor boasts four spacious bedrooms and three full bathrooms, including a luxurious primary suite with an ensuite. The open-concept main floor is designed for both comfort and style, with expansive living and dining areas perfect for entertaining. One of the standout features of this home is the finished walkout basement, which includes a separate entrance, a full bedroom, a kitchen, a full washroom, and a private laundry areaan excellent option for extended family or rental income potential. Backing onto beautiful green space, this home offers breathtaking views and privacy. The large deck provides the perfect outdoor retreat to enjoy nature and entertain guests. With its prime location, modern finishes, and functional layout, this home is a rare find. Dont miss outschedule your private showing today
Inclusions: Refrigerator (2), Stove (2) Dishwasher (2), Washer (2), Dryer (2), Security Alarm, Security camera system
